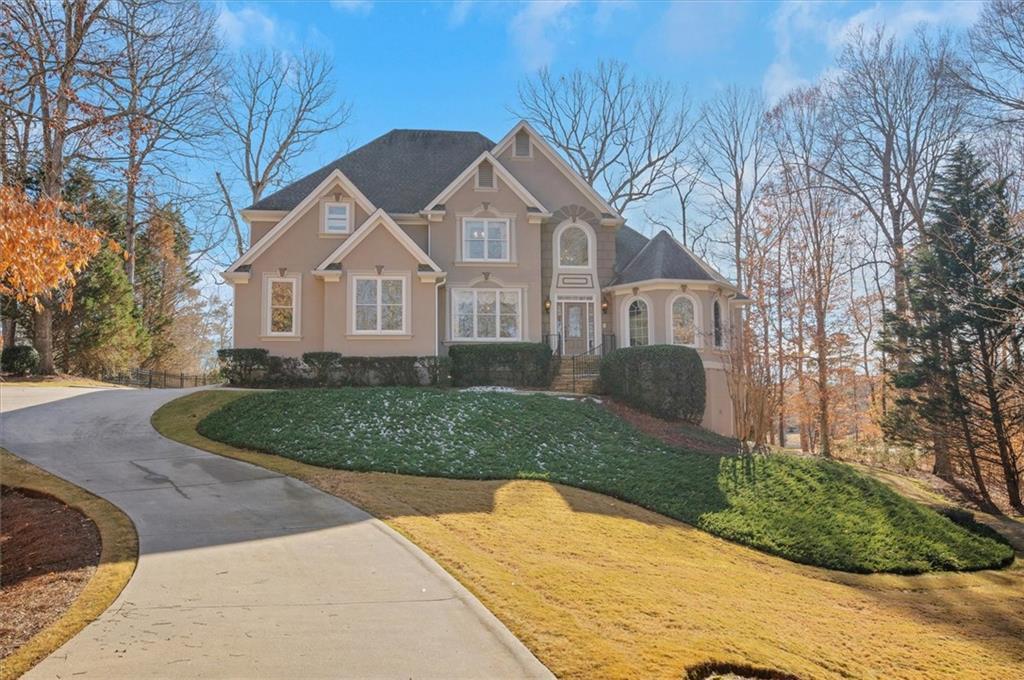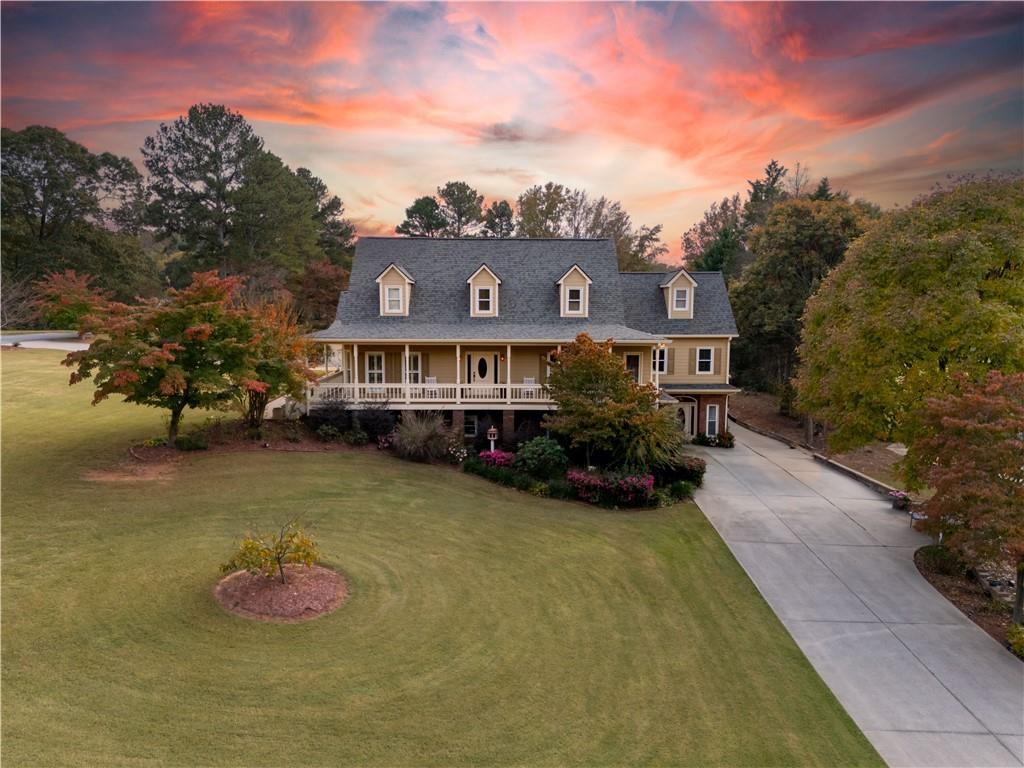Welcome to this exceptional custom-built Craftsman-style home, thoughtfully designed to offer both refined luxury and everyday comfort. Featuring five spacious bedrooms and five and a half beautifully finished bathrooms, this residence perfectly balances elegance and functionality. As you enter through the welcoming foyer, you’re immediately drawn to the timeless beauty of hardwood floors that extend throughout the home. The formal dining room provides a sophisticated space for entertaining, while the private office offers a quiet environment ideal for work or study. The gourmet kitchen is a chef’s dream, complete with a generous walk-in pantry—perfect for those who love to cook and entertain. At the heart of the home is a bright, expansive living area that flows effortlessly to a covered rear deck, offering a cozy spot for relaxing outdoors in any weather. An additional uncovered deck, featuring a built-in gas hookup, sets the stage for summer barbecues and starlit evenings. The primary suite serves as a luxurious retreat, showcasing dual closets with custom shelving for optimal storage and organization. Each secondary bedroom is generously sized and includes its own full bath, ensuring privacy and comfort for family or guests.
Additional highlights include a side-entry two-car garage, a spacious parking pad, and a level driveway for easy access and enhanced curb appeal. This stunning Craftsman-style gem seamlessly blends style, space, and practicality—creating the perfect haven for modern family living.
Additional highlights include a side-entry two-car garage, a spacious parking pad, and a level driveway for easy access and enhanced curb appeal. This stunning Craftsman-style gem seamlessly blends style, space, and practicality—creating the perfect haven for modern family living.
Listing Provided Courtesy of Keller Williams Lanier Partners
Property Details
Price:
$699,900
MLS #:
7561413
Status:
Active
Beds:
5
Baths:
6
Address:
4308 Tanners Mill Road
Type:
Single Family
Subtype:
Single Family Residence
City:
Braselton
Listed Date:
Apr 17, 2025
State:
GA
Finished Sq Ft:
4,040
Total Sq Ft:
4,040
ZIP:
30517
Year Built:
2020
Schools
Elementary School:
Chestnut Mountain
Middle School:
Cherokee Bluff
High School:
Cherokee Bluff
Interior
Appliances
Electric Oven, Gas Cooktop, Gas Water Heater, Microwave
Bathrooms
5 Full Bathrooms, 1 Half Bathroom
Cooling
Ceiling Fan(s), Central Air, Electric
Fireplaces Total
1
Flooring
Ceramic Tile, Hardwood, Tile
Heating
Central, Natural Gas
Laundry Features
Laundry Room, Upper Level
Exterior
Architectural Style
Craftsman
Community Features
None
Construction Materials
Concrete, Hardi Plank Type
Exterior Features
Rain Gutters
Other Structures
None
Parking Features
Attached, Garage, Garage Door Opener, Garage Faces Side, Kitchen Level, Level Driveway, Parking Pad
Roof
Composition
Security Features
Smoke Detector(s)
Financial
HOA Frequency
Annually
Tax Year
2024
Taxes
$5,759
Map
Community
- Address4308 Tanners Mill Road Braselton GA
- SubdivisionNone
- CityBraselton
- CountyHall – GA
- Zip Code30517
Similar Listings Nearby
- 44 Nick Duck Road
Braselton, GA$899,900
3.69 miles away
- 1971 Burgundy Drive
Braselton, GA$849,900
4.23 miles away
- 4225 Dunham Park
Flowery Branch, GA$849,000
2.84 miles away
- 4621 Chartwell Chase Court
Flowery Branch, GA$834,900
2.62 miles away
- 4604 Midlands Green
Flowery Branch, GA$825,000
2.58 miles away
- 8089 SLEEPY LAGOON Way
Flowery Branch, GA$809,900
4.99 miles away
- 4426 Oxburgh Park
Flowery Branch, GA$799,000
2.73 miles away
- 7223 Weathervane Road
Flowery Branch, GA$799,000
4.98 miles away
- 2300 Hopehaven Way
Hoschton, GA$792,990
3.75 miles away
- 7143 LAKE EDGE Drive
Flowery Branch, GA$775,000
4.84 miles away

4308 Tanners Mill Road
Braselton, GA
LIGHTBOX-IMAGES














































































































































































































































































































































































































































































































































































































































































