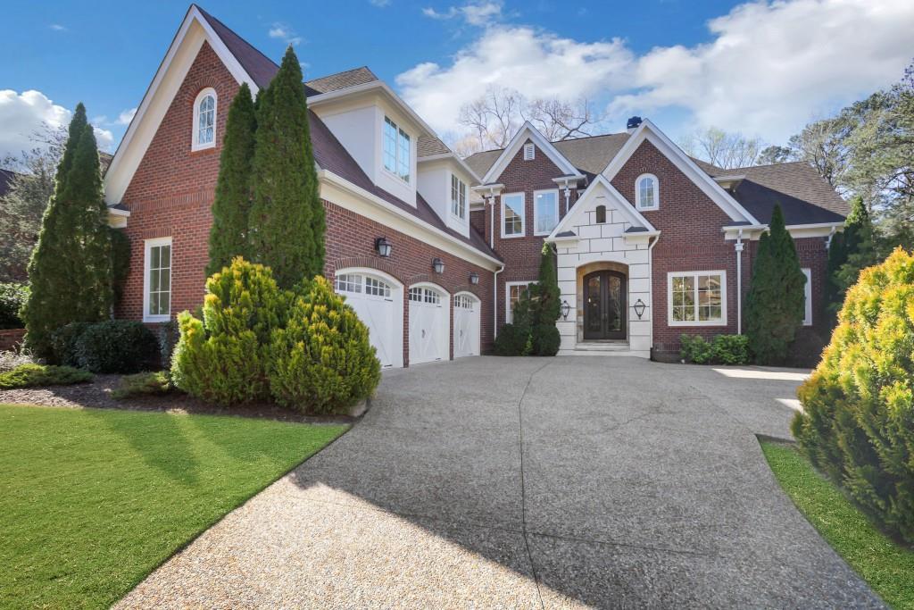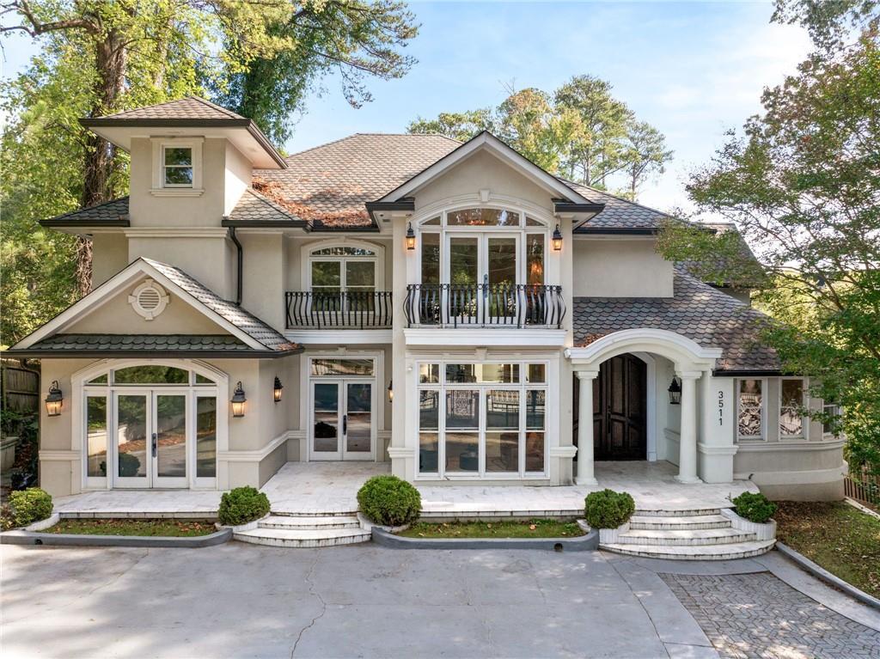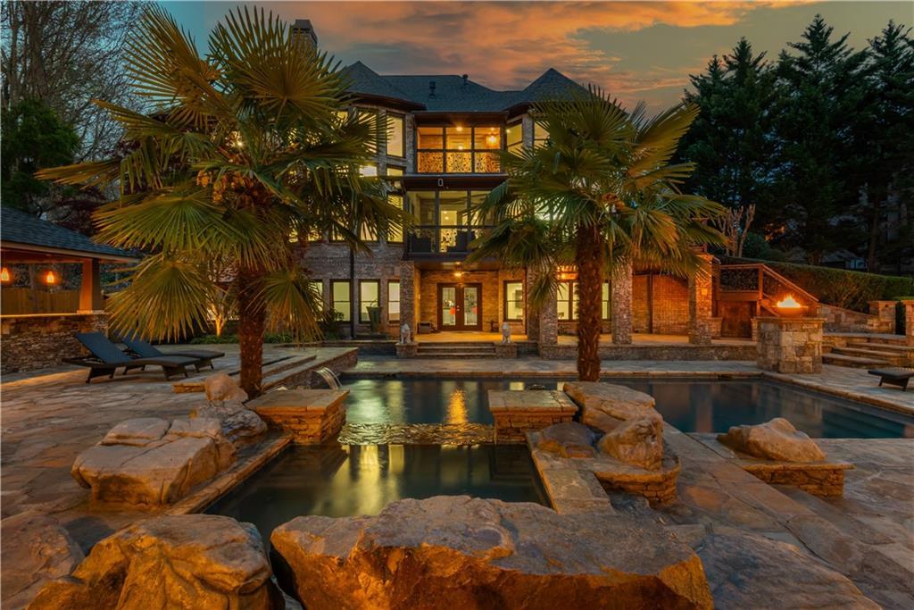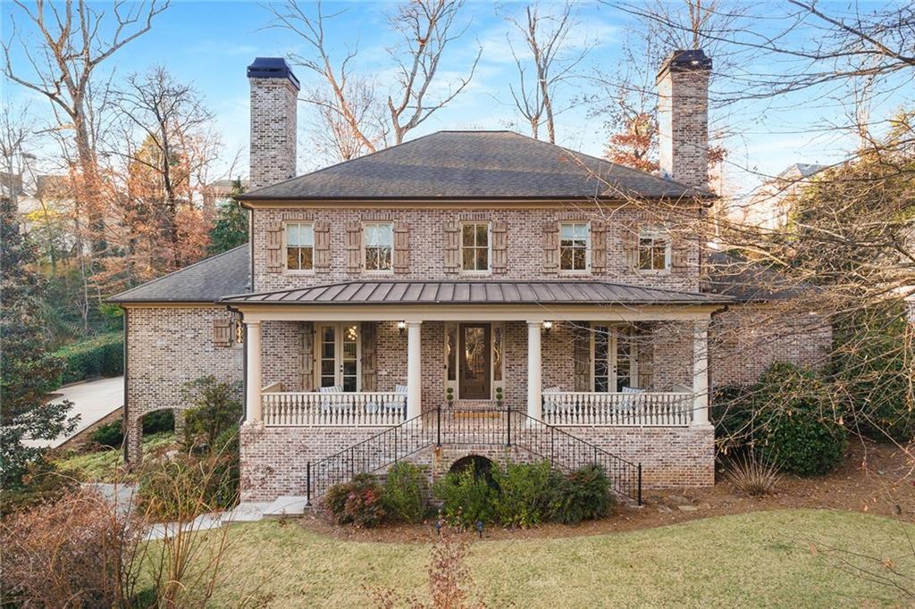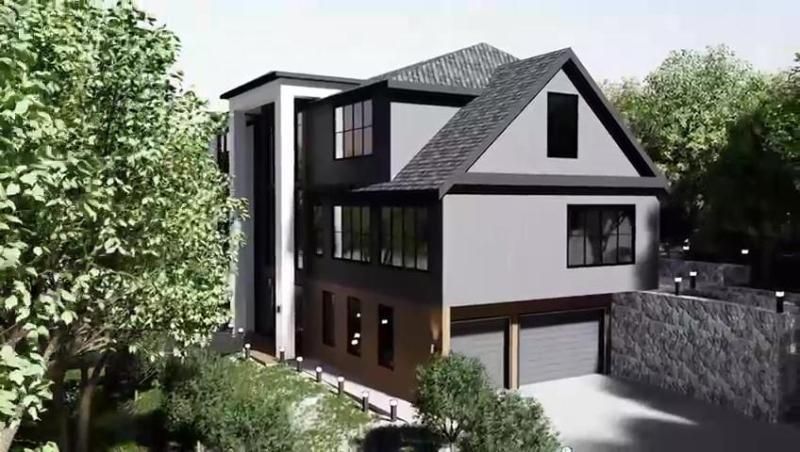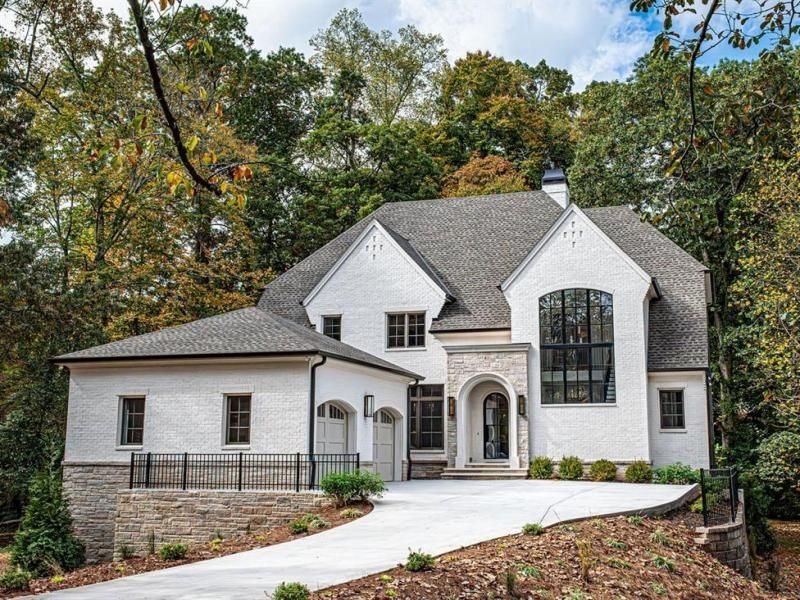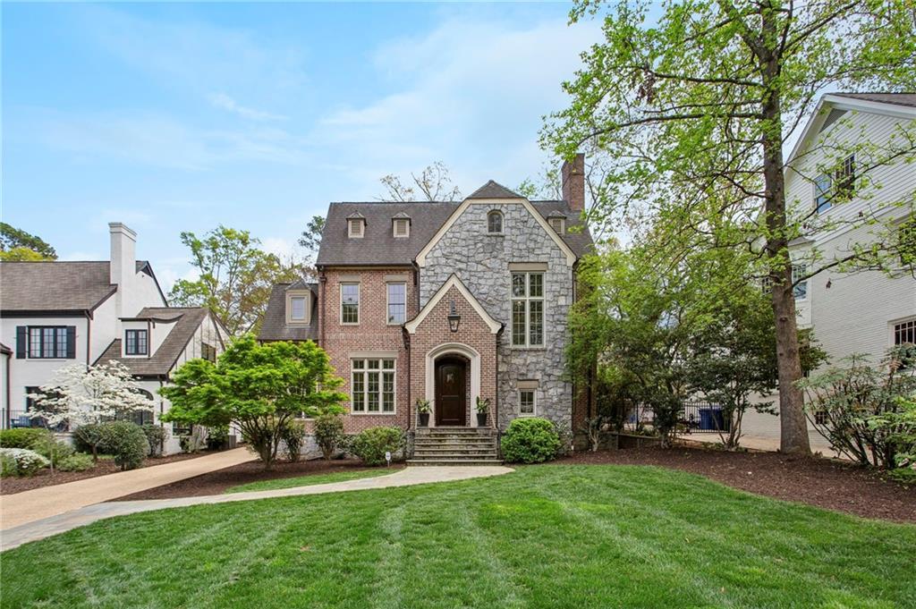This stunning 6-bedroom, 5-bathroom New Construction home with a 2.5-car garage (room for golf cart or more), finished basement, and private backyard is a showcase of exceptional craftsmanship, upscale beauty, and thoughtful design—offering the perfect blend of style and functionality. Step inside and be captivated by the open-concept layout, designed for seamless flow and effortless living and entertaining. Natural light floods the expansive living spaces. The gourmet kitchen, a culinary enthusiast’s dream, boasts professional-grade stainless steel appliances including a built-in refrigerator, gas range, double ovens with convection option, custom vent hood, shaker-style cabinetry, quartz countertops, and a generous center island- perfect for small or grand gatherings and culinary creations. Wet bar features a cabinet-built wine cooler, ice maker, bar garnish fridge, and custom cabinetry. The dining area fits tables of all sizes OR create a lounge area. The breakfast room with tongue and groove ceilings can serve as an eating area OR an additional sitting area. The main level includes a mudroom with custom-built cubbies and a bench, large guest suite/home office, spacious living room with fireplace and built-in cabinets, all of which open to a screened-in covered porch. The screened-in porch is a true outdoor living room with gorgeous tongue and groove ceiling, ceiling fan, gas line for a firepit table, and TV connections. It nicely opens to the open-air deck. The luxurious primary suite offers a truly private retreat with a spacious bedroom with vaulted ceilings and scenic nature views, along with a spa-inspired bathroom featuring a soaking tub, oversized glass shower, dual vanities, and a large, custom walk-in closet. Each additional bedroom is generously sized with its own en-suite or Jack-and-Jill bath. Laundry room upstairs with cabinets and sink. The fully finished terrace level provides additional living space, private gym, guest suite with bed/bath, and storage room. Backyard offers both a level grassy area and extends into the wooded area creating privacy and nature views. Premium finishes flow throughout the home, creating an ambiance of sophisticated comfort. Professionally landscaped with zoysia grass. 2.5 Car Garage is 645 sq. ft. with sink, 10 ft. wide garage doors to fit all cars, and room storage/workshop/golf cart needs. Energy-efficient items include 90% efficiency on furnaces, all LED lighting, Tankless Water Heater, radiant barrier roofing, blown-in insulation, and MORE. Nestled in Brookhaven’s sought-after Ashford Park, this home is just minutes from schools, shopping, dining, parks, and major highways—offering the perfect combination of convenience and luxury. Owner/Agent
Listing Provided Courtesy of Keller Williams Buckhead
Property Details
Price:
$1,850,000
MLS #:
7542571
Status:
Active
Beds:
6
Baths:
5
Address:
2849 Parkridge Drive NE
Type:
Single Family
Subtype:
Single Family Residence
Subdivision:
Ashford Park
City:
Brookhaven
Listed Date:
Mar 19, 2025
State:
GA
Finished Sq Ft:
5,613
Total Sq Ft:
5,613
ZIP:
30319
Year Built:
2024
See this Listing
Mortgage Calculator
Schools
Elementary School:
Ashford Park
Middle School:
Chamblee
High School:
Chamblee Charter
Interior
Appliances
Dishwasher, Disposal, Double Oven, E N E R G Y S T A R Qualified Appliances, Gas Range, Gas Water Heater, Range Hood, Refrigerator, Tankless Water Heater
Bathrooms
5 Full Bathrooms
Cooling
Ceiling Fan(s), Central Air, Electric, Zoned
Fireplaces Total
1
Flooring
Carpet, Hardwood, Luxury Vinyl, Tile
Heating
Forced Air, Natural Gas, Zoned
Laundry Features
Electric Dryer Hookup, Laundry Room, Sink, Upper Level
Exterior
Architectural Style
Traditional
Community Features
Near Shopping, Near Trails/ Greenway, Sidewalks
Construction Materials
Blown- In Insulation, Brick, Hardi Plank Type
Exterior Features
Lighting, Private Yard, Rain Gutters
Other Structures
None
Parking Features
Attached, Garage, Garage Faces Side, Kitchen Level, Electric Vehicle Charging Station(s)
Roof
Composition
Security Features
Carbon Monoxide Detector(s), Closed Circuit Camera(s), Fire Alarm, Secured Garage/ Parking, Security System Owned, Smoke Detector(s)
Financial
Tax Year
2024
Taxes
$16,439
Map
Community
- Address2849 Parkridge Drive NE Brookhaven GA
- SubdivisionAshford Park
- CityBrookhaven
- CountyDekalb – GA
- Zip Code30319
Similar Listings Nearby
- 3968 Ashford Dunwoody
Brookhaven, GA$2,399,000
2.73 miles away
- 821 Camden Park Court
Atlanta, GA$2,395,000
2.35 miles away
- 1002 Citadel Drive NE
Atlanta, GA$2,350,000
4.00 miles away
- 3511 Roxboro Road NE
Atlanta, GA$2,350,000
2.54 miles away
- 2461 Oak Grove Estates NE
Atlanta, GA$2,350,000
2.69 miles away
- 195 Worth Drive
Atlanta, GA$2,350,000
4.33 miles away
- 1430 Oconee Pass NE
Brookhaven, GA$2,350,000
2.89 miles away
- 4250 Carmain Drive NE
Atlanta, GA$2,300,000
2.40 miles away
- 3790 Ivy Road NE
Atlanta, GA$2,299,000
3.15 miles away
- 603 E Paces Ferry Road NE
Atlanta, GA$2,295,000
3.53 miles away

2849 Parkridge Drive NE
Brookhaven, GA
LIGHTBOX-IMAGES


























































































































