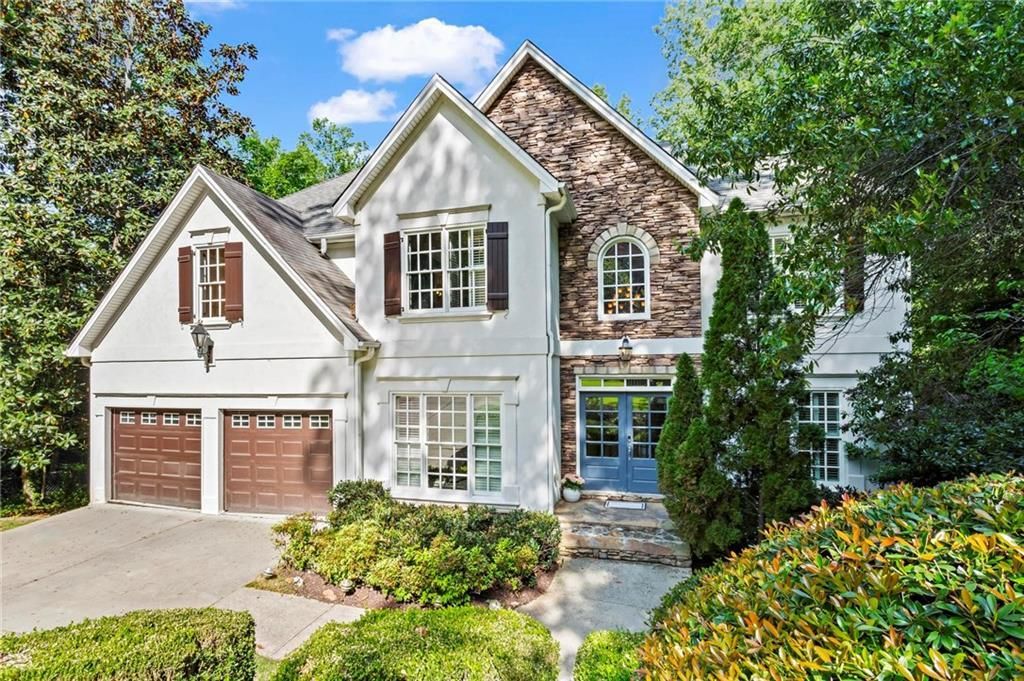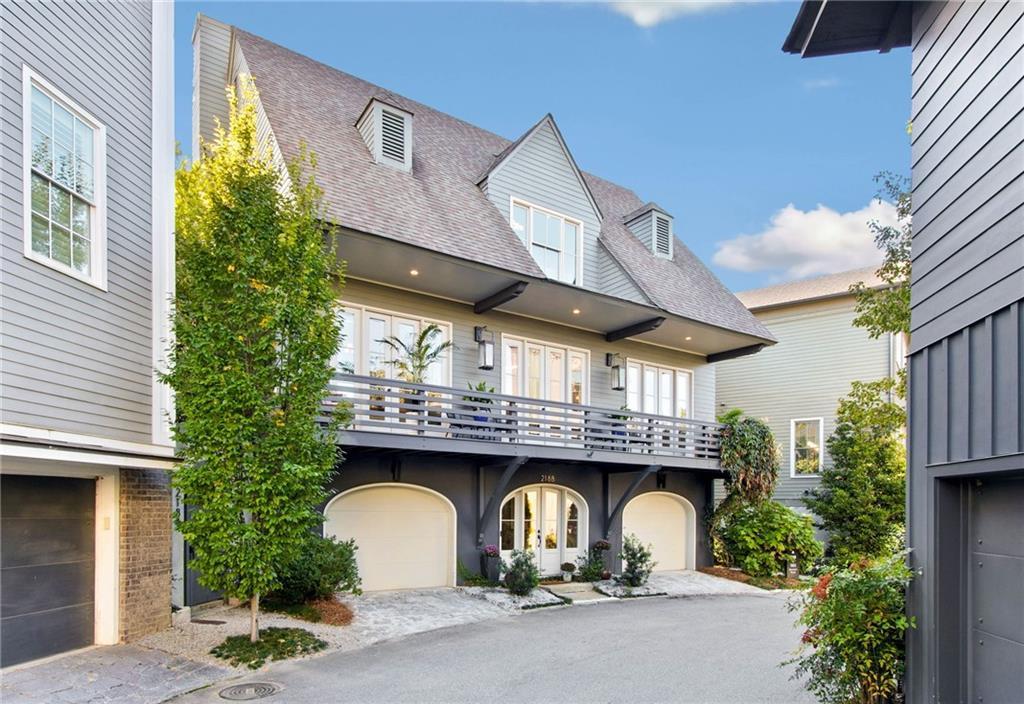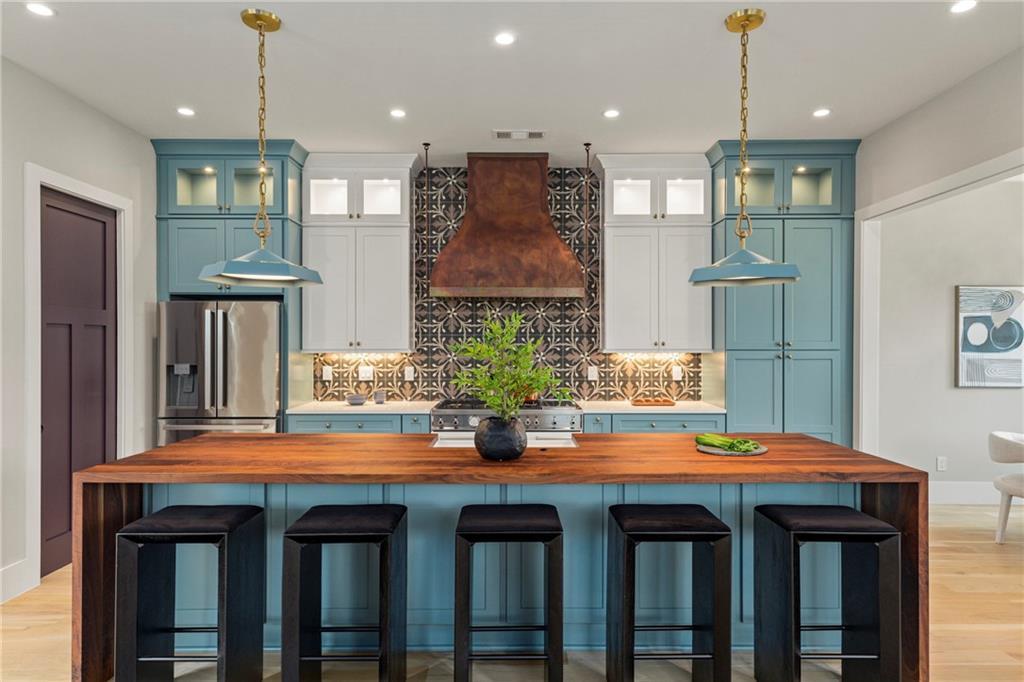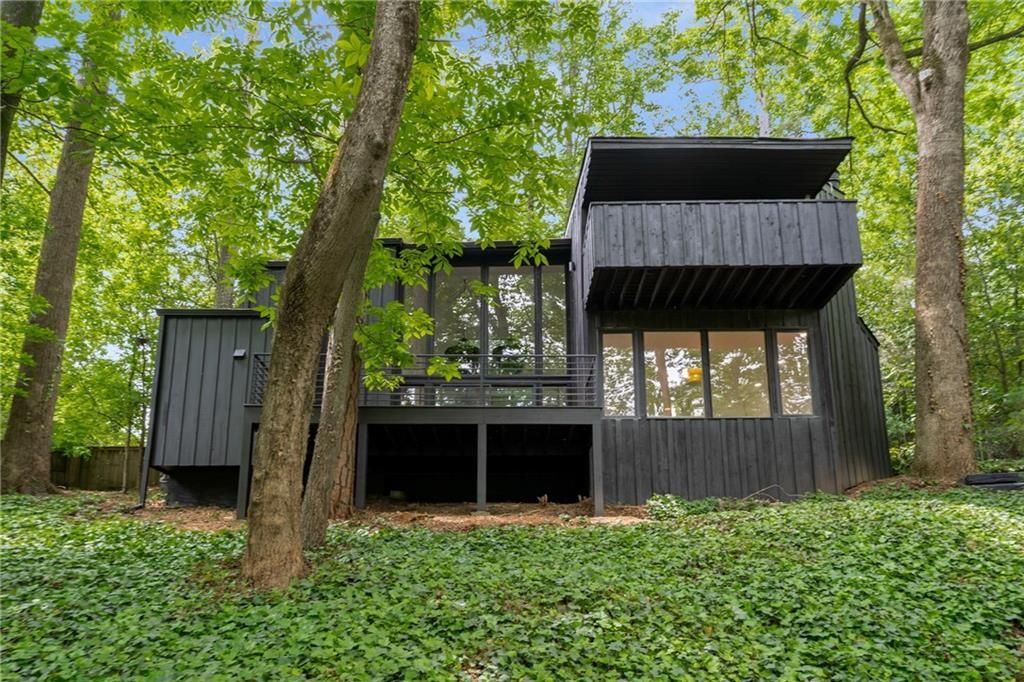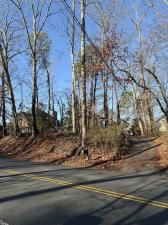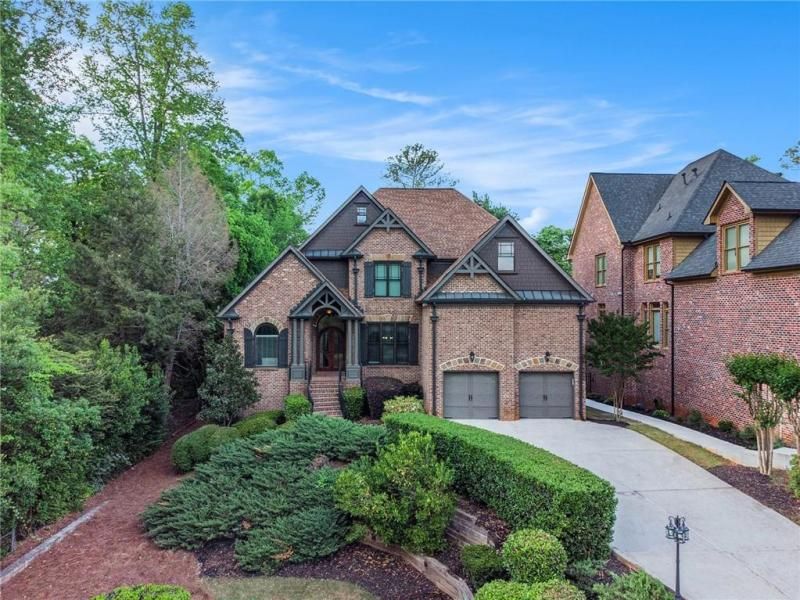This stunning 6 bed / 6.5 bath, 4-sided brick home in the heart of Brookhaven offers timeless elegance with modern convenience. Meticulously maintained and feeling brand new, this home features a new roof, ensuite bathrooms in every bedroom, and an elevator, making it the perfect blend of luxury and functionality.
Step inside and prepare to be blown away by the gorgeous coffered ceilings, rich hardwood floors, and an open-concept layout designed for both comfort and entertaining. The spacious dining room is ideal for hosting, while the family room—anchored by a stunning fireplace and custom built-in cabinetry—offers a warm, inviting space to gather. A secondary living room provides the perfect setup for a media space, while a cozy sitting room with its own fireplace adds another layer of charm.
The luxurious chef’s kitchen is a true showpiece, featuring rich cabinetry, stainless steel appliances, ample counter space, and abundant storage—a dream!
Upstairs, the oversized primary suite is a retreat unto itself with a private sitting area, built-in bookshelves, a double-sided fireplace, and a spa-like bath featuring double vanities, a soaking tub, a separate shower, and a water closet. All additional bedrooms are generously sized, each with its own full bathroom—including one that’s perfect for a spacious home office.
The fully finished basement expands your living space even further, offering additional bedrooms, full bathrooms, a large game room/family room—endless possibilities for relaxation and entertainment.
Step outside to the screened-in porch, an outdoor oasis with gorgeous wood ceiling details, custom window treatments, designer lighting, three ceiling fans, and a brick accent wall—creating the feeling of two distinct living spaces under one roof.
Located in the sought-after Brookhaven Heights community, this home is just blocks from Langford Park, featuring a brand-new playground and green space. Plus, shopping, dining, Starbucks, a new coffee shop, grocery stores, salons, and more are all within walking distance!
Don’t miss this incredible opportunity to call Brookhaven home—schedule your private tour today!
Step inside and prepare to be blown away by the gorgeous coffered ceilings, rich hardwood floors, and an open-concept layout designed for both comfort and entertaining. The spacious dining room is ideal for hosting, while the family room—anchored by a stunning fireplace and custom built-in cabinetry—offers a warm, inviting space to gather. A secondary living room provides the perfect setup for a media space, while a cozy sitting room with its own fireplace adds another layer of charm.
The luxurious chef’s kitchen is a true showpiece, featuring rich cabinetry, stainless steel appliances, ample counter space, and abundant storage—a dream!
Upstairs, the oversized primary suite is a retreat unto itself with a private sitting area, built-in bookshelves, a double-sided fireplace, and a spa-like bath featuring double vanities, a soaking tub, a separate shower, and a water closet. All additional bedrooms are generously sized, each with its own full bathroom—including one that’s perfect for a spacious home office.
The fully finished basement expands your living space even further, offering additional bedrooms, full bathrooms, a large game room/family room—endless possibilities for relaxation and entertainment.
Step outside to the screened-in porch, an outdoor oasis with gorgeous wood ceiling details, custom window treatments, designer lighting, three ceiling fans, and a brick accent wall—creating the feeling of two distinct living spaces under one roof.
Located in the sought-after Brookhaven Heights community, this home is just blocks from Langford Park, featuring a brand-new playground and green space. Plus, shopping, dining, Starbucks, a new coffee shop, grocery stores, salons, and more are all within walking distance!
Don’t miss this incredible opportunity to call Brookhaven home—schedule your private tour today!
Listing Provided Courtesy of Keller Williams Rlty Consultants
Property Details
Price:
$1,200,000
MLS #:
7548556
Status:
Active
Beds:
6
Baths:
7
Address:
1109 PINE GROVE Avenue NE
Type:
Single Family
Subtype:
Single Family Residence
Subdivision:
Brookhaven Heights
City:
Brookhaven
Listed Date:
Mar 27, 2025
State:
GA
Finished Sq Ft:
6,250
Total Sq Ft:
6,250
ZIP:
30319
Year Built:
2000
See this Listing
Mortgage Calculator
Schools
Elementary School:
Woodward
Middle School:
Sequoyah – DeKalb
High School:
Cross Keys
Interior
Appliances
Dishwasher, Disposal, Double Oven, Gas Cooktop, Microwave, Refrigerator
Bathrooms
6 Full Bathrooms, 1 Half Bathroom
Cooling
Ceiling Fan(s), Central Air
Fireplaces Total
2
Flooring
Carpet, Hardwood, Tile
Heating
Central, Electric
Laundry Features
Laundry Room, Upper Level
Exterior
Architectural Style
Traditional
Community Features
Near Trails/ Greenway, Park, Dog Park, Playground, Near Public Transport, Near Schools, Near Shopping
Construction Materials
Brick 4 Sides
Exterior Features
Private Entrance, Private Yard
Other Structures
None
Parking Features
Attached, Garage
Parking Spots
2
Roof
Composition
Security Features
Security Lights, Smoke Detector(s)
Financial
Tax Year
2023
Taxes
$10,406
Map
Community
- Address1109 PINE GROVE Avenue NE Brookhaven GA
- SubdivisionBrookhaven Heights
- CityBrookhaven
- CountyDekalb – GA
- Zip Code30319
Similar Listings Nearby
- 3882 The Ascent NE
Brookhaven, GA$1,555,000
3.80 miles away
- 1327 Harvard Road NE
Atlanta, GA$1,550,000
4.20 miles away
- 1169 Dawn View Lane NW
Atlanta, GA$1,550,000
4.82 miles away
- 2188 Niles Place
Atlanta, GA$1,549,000
3.04 miles away
- 2497 Wawona Dr
Brookhaven, GA$1,549,000
1.54 miles away
- 3749 Watkins Place NE
Brookhaven, GA$1,535,000
3.67 miles away
- 662 Timm Valley Road NE
Atlanta, GA$1,500,000
1.58 miles away
- 5020 Vallo Vista Court
Atlanta, GA$1,500,000
3.23 miles away
- 1954 Oak Grove Road NE
Atlanta, GA$1,500,000
3.18 miles away
- 3574 N Druid Hills Road
Decatur, GA$1,500,000
4.29 miles away

1109 PINE GROVE Avenue NE
Brookhaven, GA
LIGHTBOX-IMAGES















































































































































































