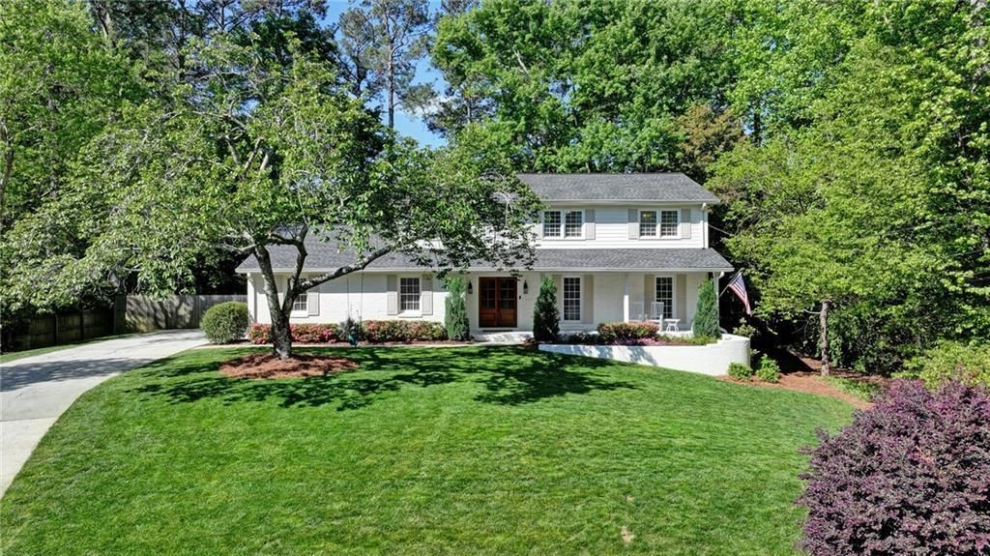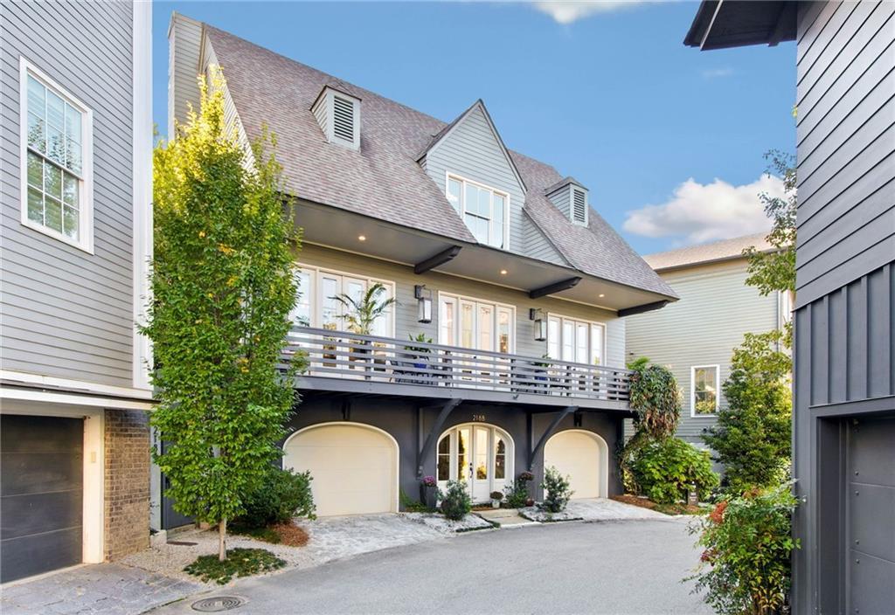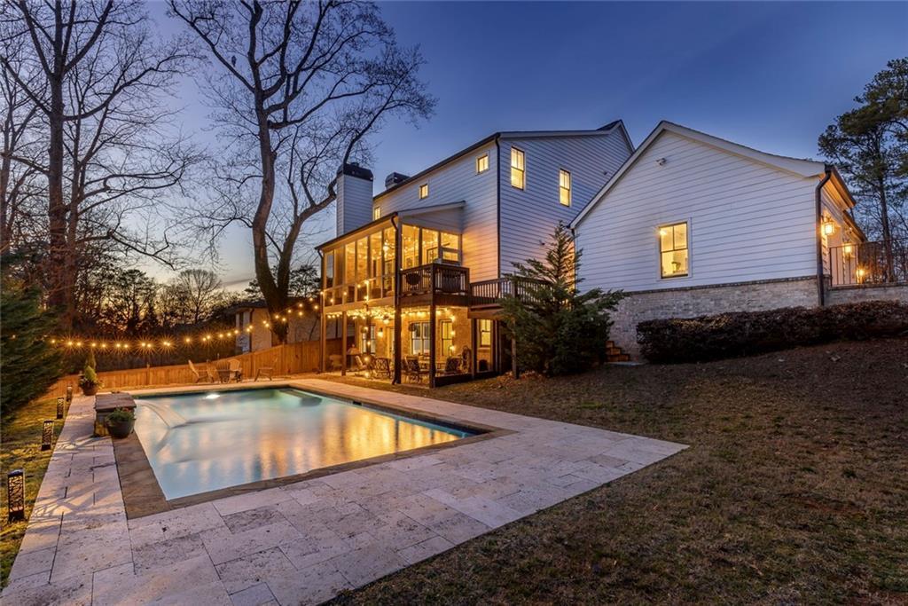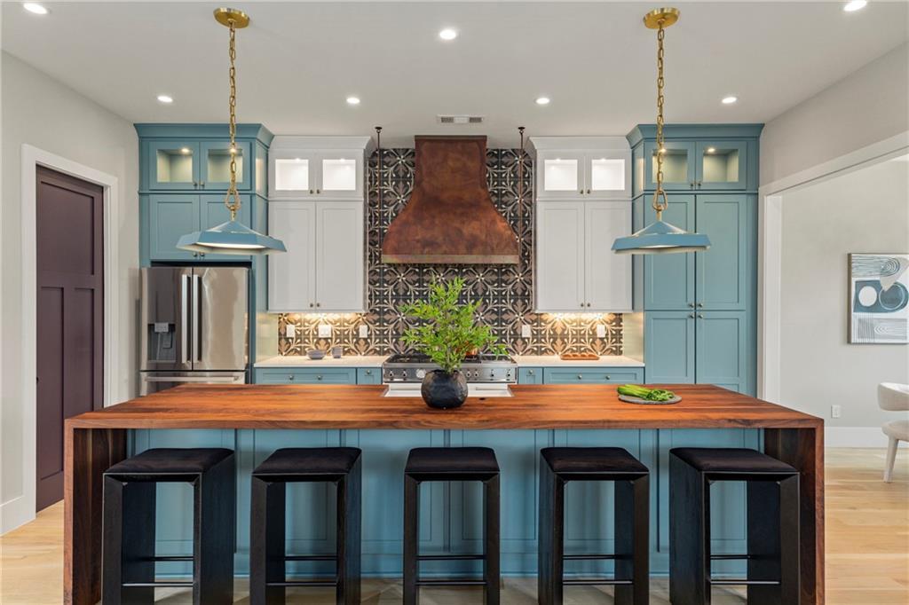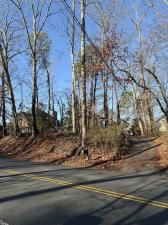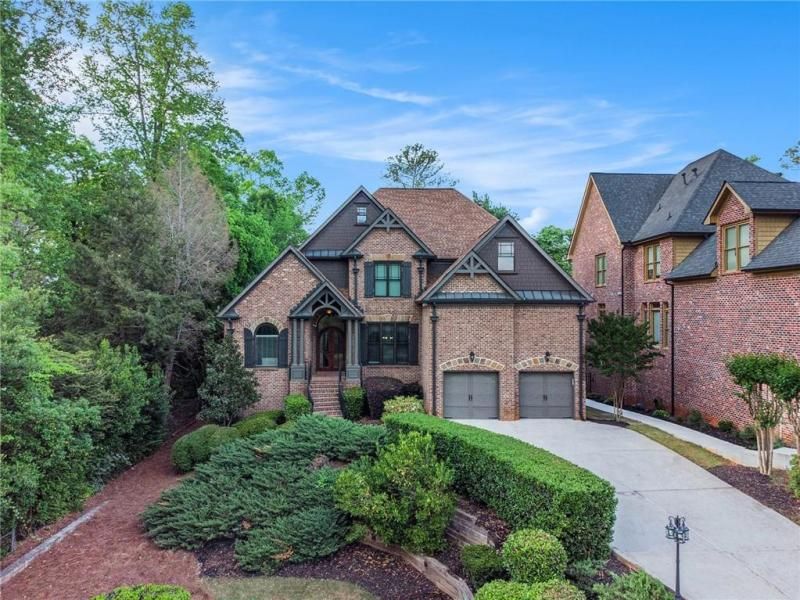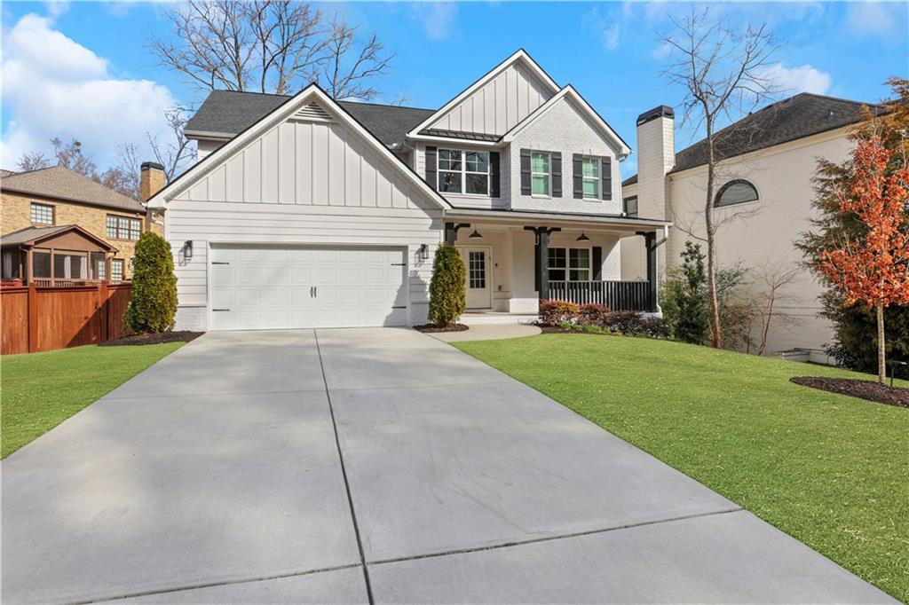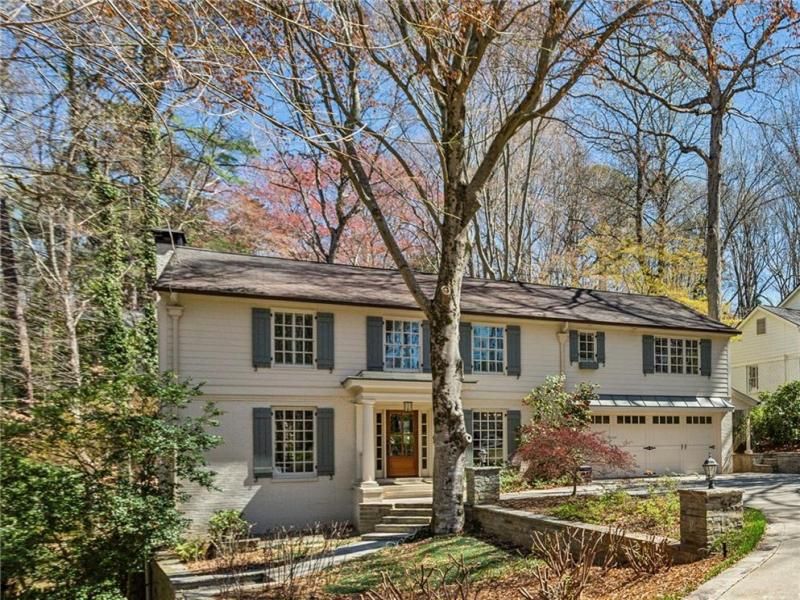Introducing a stunning custom residence in prestigious Brookhaven Heights, within the highly-desired **Ashford Park Elementary School District**. The home presents gorgeous curb appeal with manicured lawn, expansive front porch, and beautiful cedar shake siding with stacked stone steps. Impeccable construction quality shines throughout three levels, featuring 10-foot ceilings, hardwood floors, enhanced crown molding, coffered ceilings, built-in bookcases, and fresh paint. The foyer opens to an office/bedroom with double doors, adjacent a large dining room that flows to the kitchen through a butler’s pantry. The spacious living room opens to the breakfast nook and gourmet chef’s kitchen, offering professional grade appliances, dedicated pot filler, specialized prep sink, and a generously sized walk-in pantry. This home offers three floors of abundant living space, including five bedrooms with en-suite bathrooms and oversized closets, and a newly renovated terrace level. Upstairs, the primary suite is thoughtfully separated from the other two bedroom suites, and is truly a sanctuary with a Juliet balcony and fireplace. The luxurious primary bathroom features an oversized glass shower, separate tub, double vanity, water closet, and a fabulous custom closet. The terrace level offers the perfect space for entertaining, with a kitchenette, large living area (with fireplace), separate bedroom and beautiful reimagined bathroom. From the terrace, enjoy walk-out access to the professionally landscaped backyard and screened-in porch. Additional features include perimeter security cameras, fiber internet, irrigation system, and an oversized two-car garage with golf cart space, storage, and water tap for extra refrigeration. You will fall in love with the convenience of Brookhaven and city living, while being secluded in one of the area’s best neighborhoods. Imagine life at 1211 Thornwell Drive.
Listing Provided Courtesy of Atlanta Fine Homes Sotheby’s International
Property Details
Price:
$1,200,000
MLS #:
7543419
Status:
Active
Beds:
5
Baths:
5
Address:
1211 Thornwell Drive NE
Type:
Single Family
Subtype:
Single Family Residence
Subdivision:
Brookhaven Heights
City:
Brookhaven
Listed Date:
Mar 17, 2025
State:
GA
Finished Sq Ft:
4,170
Total Sq Ft:
4,170
ZIP:
30319
Year Built:
2007
See this Listing
Mortgage Calculator
Schools
Elementary School:
Ashford Park
Middle School:
Chamblee
High School:
Chamblee Charter
Interior
Appliances
Dishwasher, Disposal, Gas Range, Microwave, Range Hood, Refrigerator
Bathrooms
5 Full Bathrooms
Cooling
Ceiling Fan(s), Central Air, Electric
Fireplaces Total
3
Flooring
Carpet, Hardwood, Stone
Heating
Forced Air, Other
Laundry Features
Upper Level
Exterior
Architectural Style
Craftsman, Traditional
Community Features
Near Public Transport, Near Schools, Near Shopping, Park, Sidewalks
Construction Materials
Cedar, Stone
Exterior Features
Balcony, Private Yard
Other Structures
None
Parking Features
Drive Under Main Level, Driveway, Garage, Garage Faces Front, Storage
Roof
Composition
Security Features
Closed Circuit Camera(s), Security System Owned, Smoke Detector(s)
Financial
Tax Year
2024
Taxes
$10,424
Map
Community
- Address1211 Thornwell Drive NE Brookhaven GA
- SubdivisionBrookhaven Heights
- CityBrookhaven
- CountyDekalb – GA
- Zip Code30319
Similar Listings Nearby
- 3882 The Ascent NE
Brookhaven, GA$1,555,000
3.65 miles away
- 3522 Stratfield Drive NE
Atlanta, GA$1,550,000
2.69 miles away
- 2188 Niles Place
Atlanta, GA$1,549,000
3.26 miles away
- 1537 Harts Mill Road NE
Brookhaven, GA$1,520,000
3.32 miles away
- 662 Timm Valley Road NE
Atlanta, GA$1,500,000
1.85 miles away
- 2179 William Way
Atlanta, GA$1,500,000
3.21 miles away
- 1954 Oak Grove Road NE
Atlanta, GA$1,500,000
2.99 miles away
- 3574 N Druid Hills Road
Decatur, GA$1,500,000
4.20 miles away
- 2383 Colonial Drive NE
Brookhaven, GA$1,499,000
0.19 miles away
- 4627 Angelo Drive NE
Atlanta, GA$1,495,000
1.96 miles away

1211 Thornwell Drive NE
Brookhaven, GA
LIGHTBOX-IMAGES














































































































