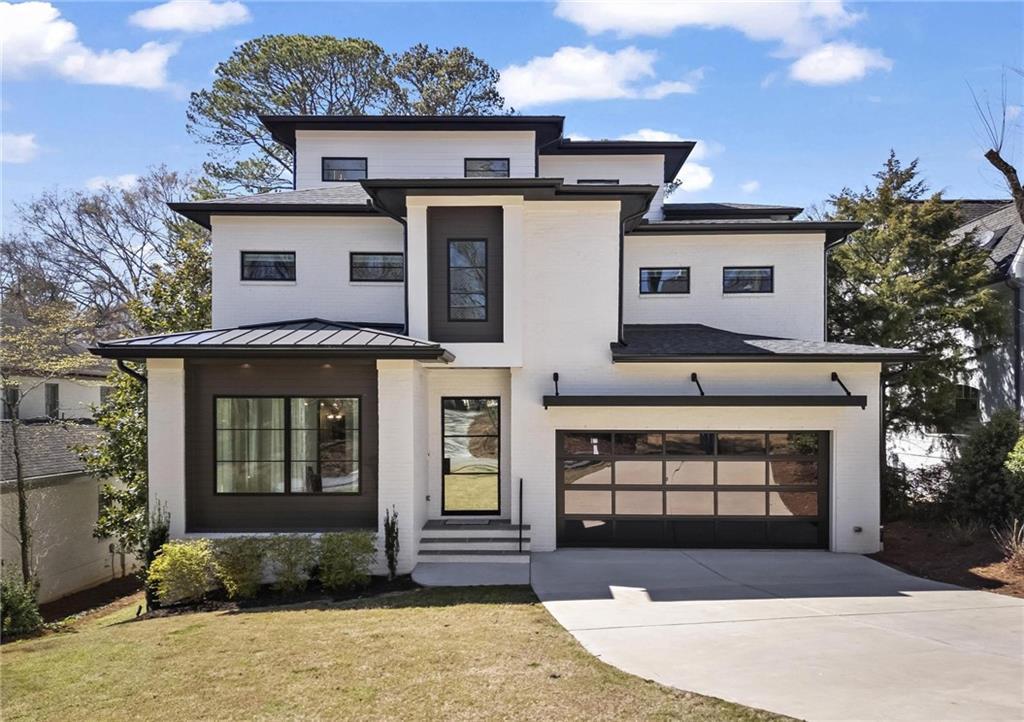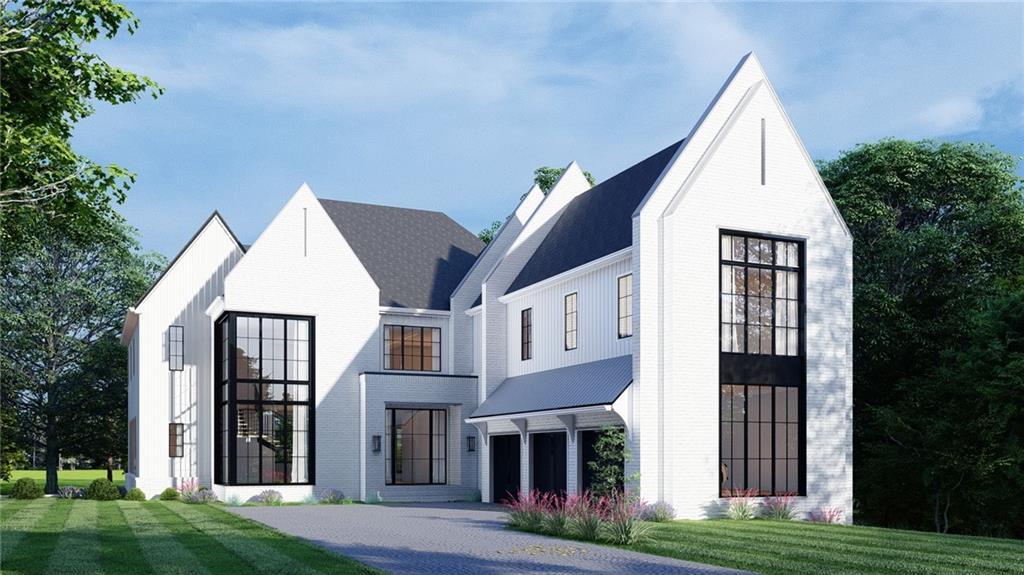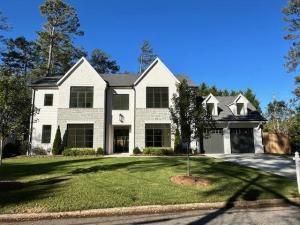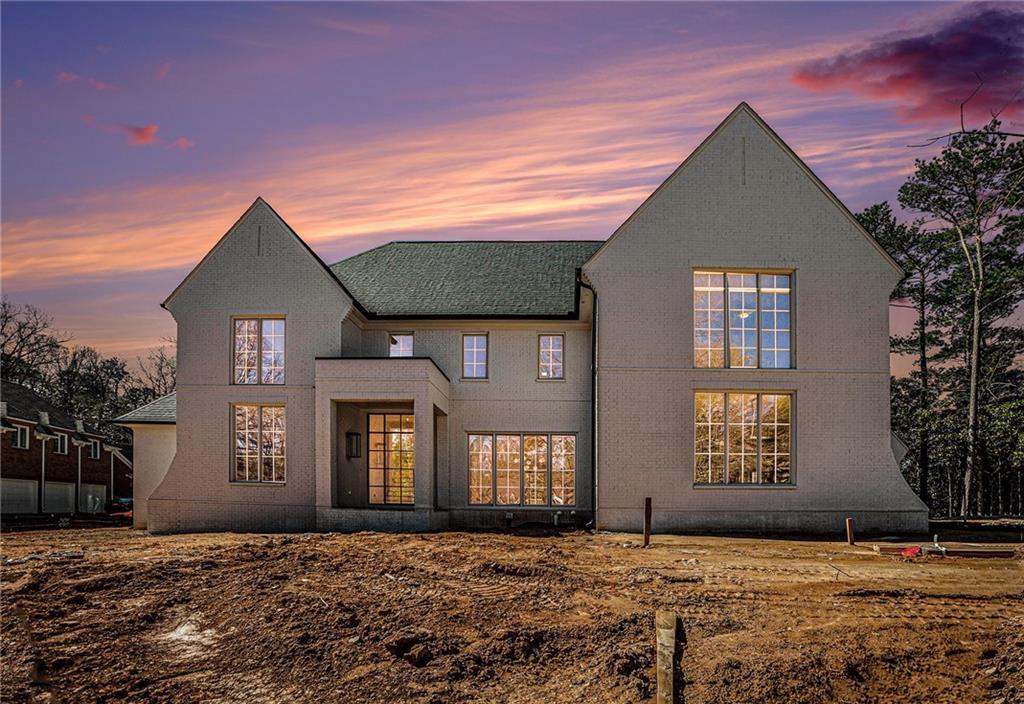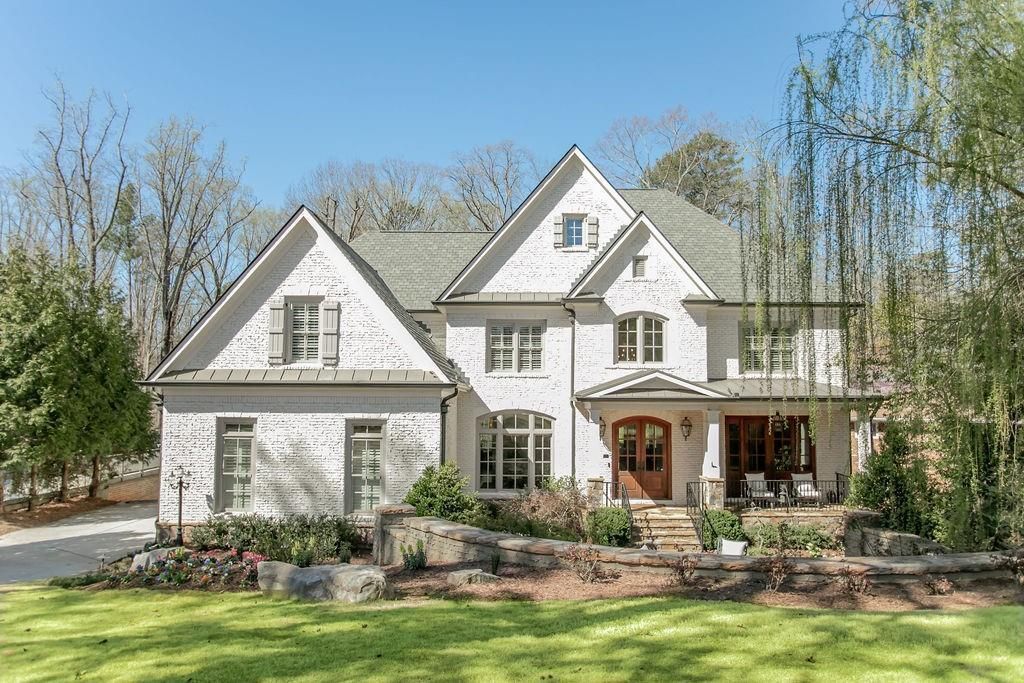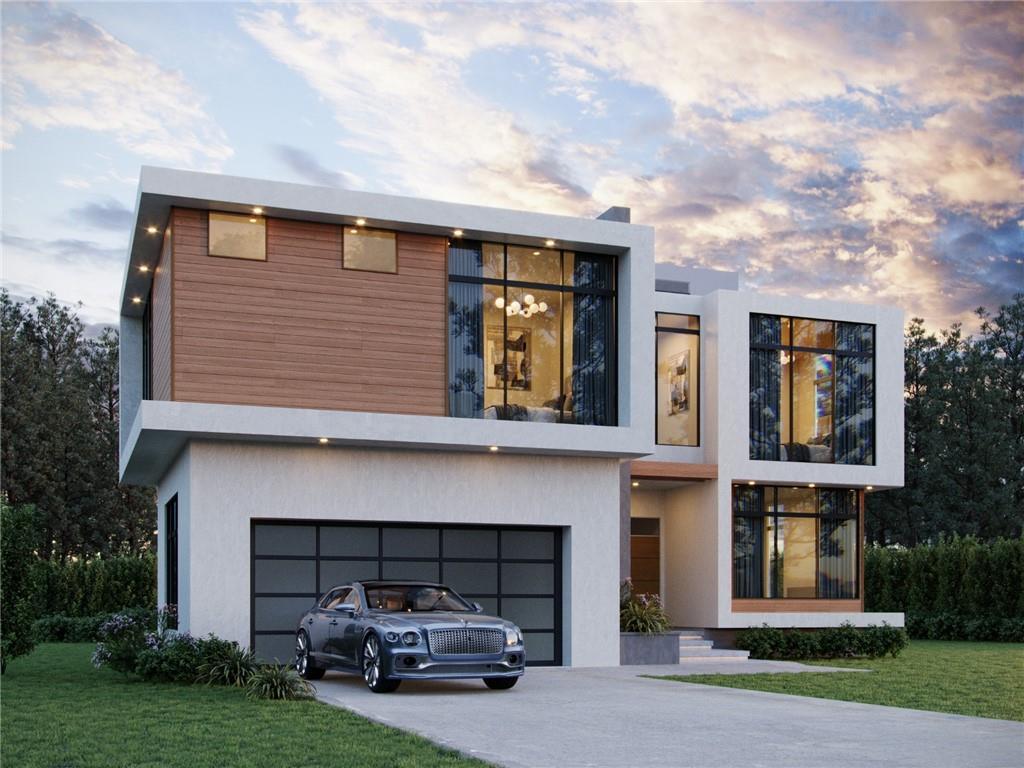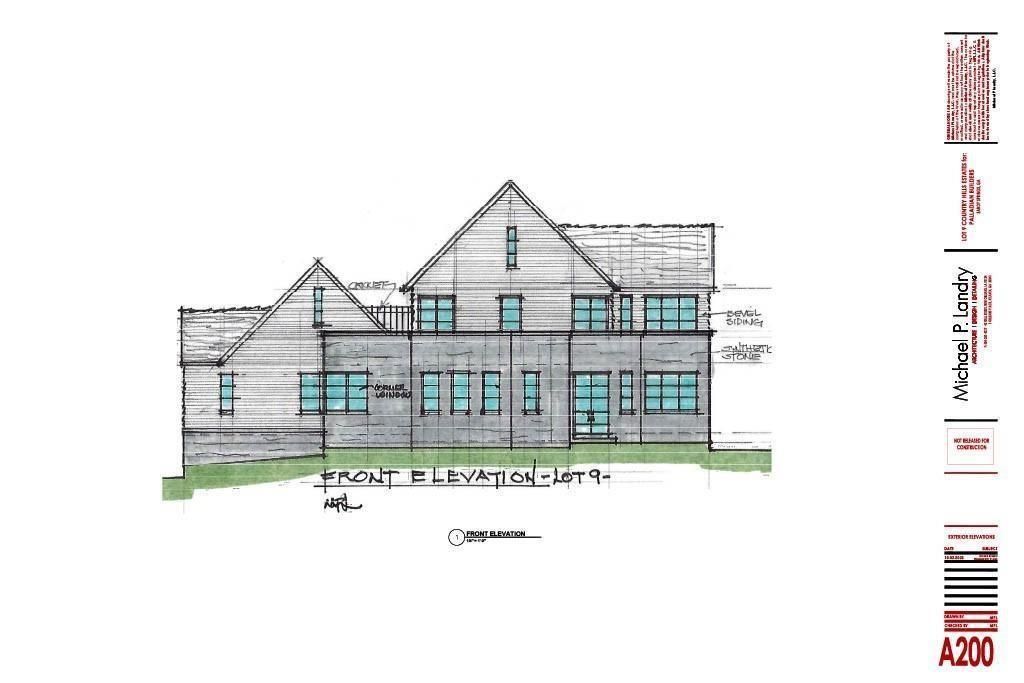Nestled in the heart of the city, this breathtaking luxury estate offers the ultimate urban retreat. With its prime location, you’ll enjoy effortless access to upscale shopping, gourmet restaurants, and vibrant entertainment options. This magnificent 5-bedroom, 5.5-bathroom with a welcoming timeless grand porch, custom glass & steel 3 car garage doors. This home has ultra-high-end finishes with natural light beaming through the oversized windows, excellent floor plan with ELEVATOR SHAFT included, Soaring 22-FT ceilings Foyer, 12FT Ceiling in large family room, a state-of-the-art kitchen with a breakfast area, Scullery, formal dining. Check out the modern interiors with natural stones, rope light ceilings, floor-to-ceiling venetian wall plastering in the dining, living room, office and powder room, Heated tiled floor in the living room and primary suite bathroom, Lutron Switches, Modern steel glass doors, 3 fireplaces, Central Vacuum, Smart toilet throughout entire home, 2 Primary suites one on Main and the Second floor has 4 beds, including a 2nd Primary suite plus a theatre room/office/den. white oak floors, high ceilings, large backyard with a summer kitchen on a supersize deck. Professionally landscaped yard, with an abundant room for a POOL.
Listing Provided Courtesy of Vici Real Estate
Property Details
Price:
$2,399,000
MLS #:
7541026
Status:
Active
Beds:
5
Baths:
6
Address:
3968 Ashford Dunwoody
Type:
Single Family
Subtype:
Single Family Residence
Subdivision:
Canterbury Hills
City:
Brookhaven
Listed Date:
Mar 14, 2025
State:
GA
Finished Sq Ft:
9,609
Total Sq Ft:
9,609
ZIP:
30319
Year Built:
2023
See this Listing
Mortgage Calculator
Schools
Elementary School:
Montgomery
Middle School:
Chamblee
High School:
Chamblee Charter
Interior
Appliances
Dishwasher, Electric Water Heater, E N E R G Y S T A R Qualified Appliances, Gas Range, Microwave, Range Hood, Refrigerator
Bathrooms
5 Full Bathrooms, 1 Half Bathroom
Cooling
Central Air
Fireplaces Total
3
Flooring
Hardwood, Tile, Wood
Heating
Central
Laundry Features
Main Level, Upper Level
Exterior
Architectural Style
Craftsman, French Provincial
Community Features
Near Public Transport, Near Schools, Near Shopping, Park, Playground, Restaurant, Sidewalks, Other
Construction Materials
Brick 4 Sides, Stucco
Exterior Features
Gas Grill, Lighting, Private Yard, Rain Gutters
Other Structures
None
Parking Features
Driveway, Garage, Garage Faces Side
Roof
Composition, Shingle
Security Features
Carbon Monoxide Detector(s), Fire Alarm, Smoke Detector(s)
Financial
Tax Year
2023
Taxes
$6,037
Map
Community
- Address3968 Ashford Dunwoody Brookhaven GA
- SubdivisionCanterbury Hills
- CityBrookhaven
- CountyDekalb – GA
- Zip Code30319
Similar Listings Nearby
- 320 W Wieuca Road NE
Atlanta, GA$3,000,000
3.37 miles away
- 4708 E Conway Drive NW
Atlanta, GA$2,999,000
4.22 miles away
- 570 Belada Boulevard
Sandy Springs, GA$2,900,000
2.47 miles away
- 4550 Jolyn Place
Sandy Springs, GA$2,895,000
3.30 miles away
- 530 Old Cobblestone Drive
Atlanta, GA$2,895,000
4.54 miles away
- 3224 Lanier Drive NE
Atlanta, GA$2,825,000
1.72 miles away
- 1103 Lynmoor Drive NE
Brookhaven, GA$2,795,000
4.49 miles away
- 710 E Northway Lane
Atlanta, GA$2,775,000
2.26 miles away
- 1291 Sunderland Court
Atlanta, GA$2,750,000
0.75 miles away
- 465 Belada Boulevard
Sandy Springs, GA$2,650,000
2.60 miles away

3968 Ashford Dunwoody
Brookhaven, GA
LIGHTBOX-IMAGES































































