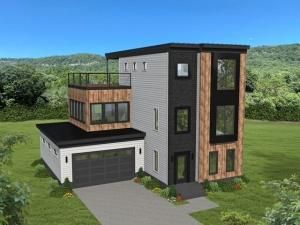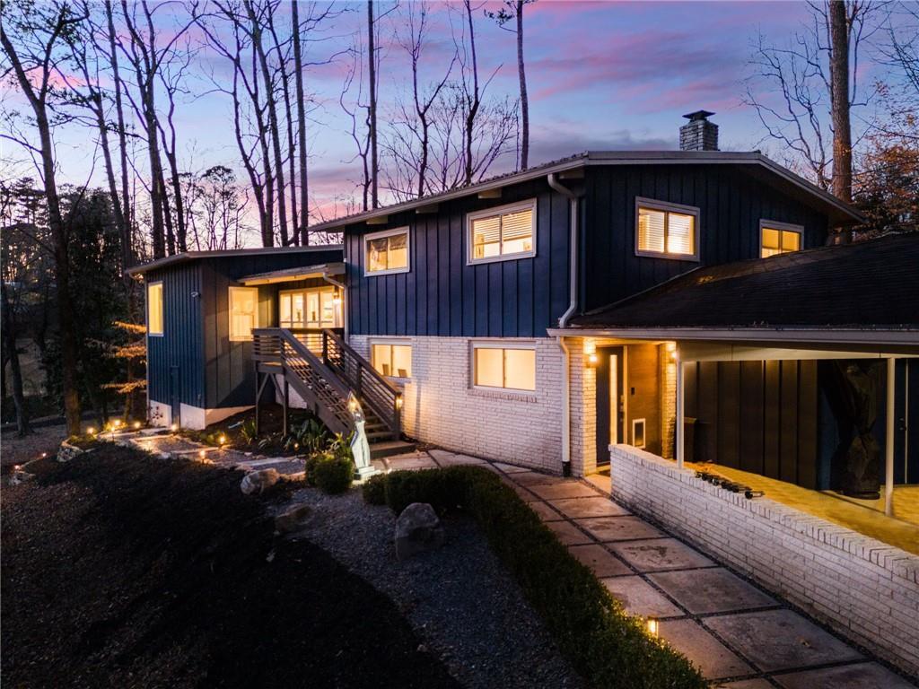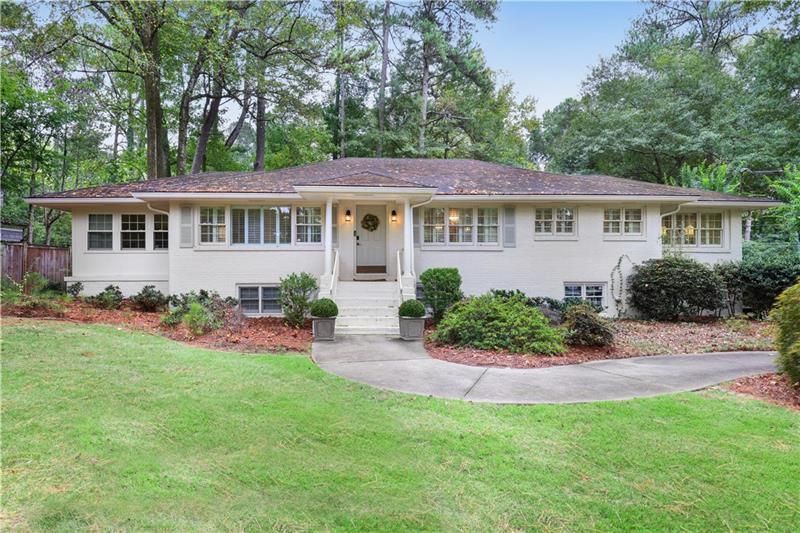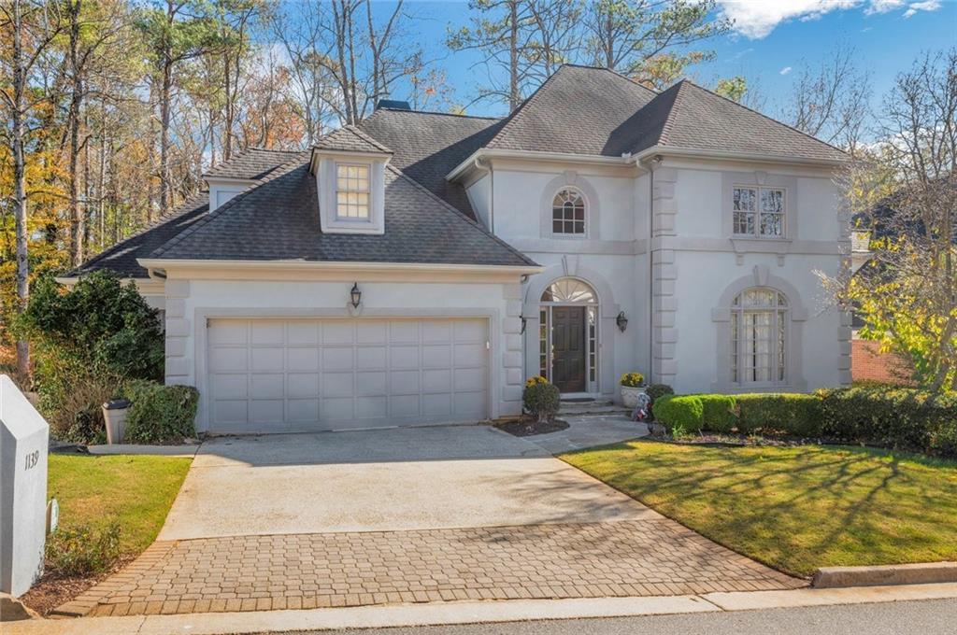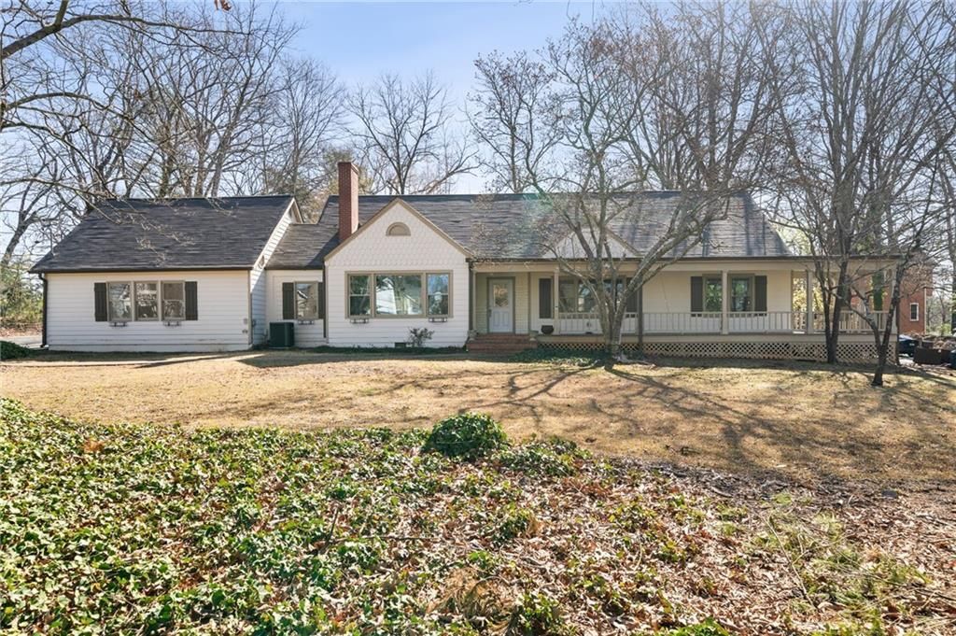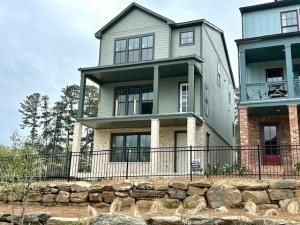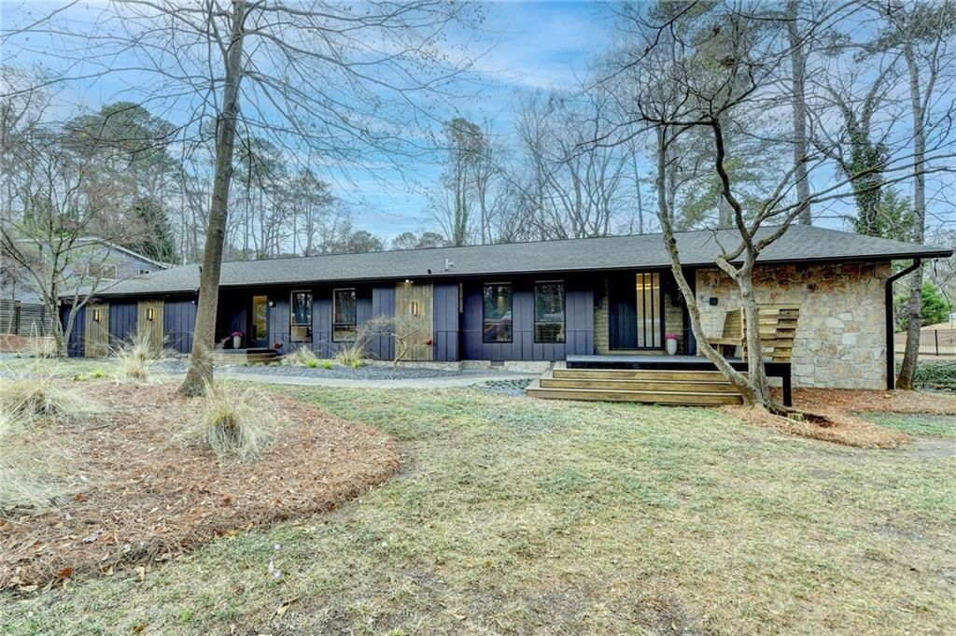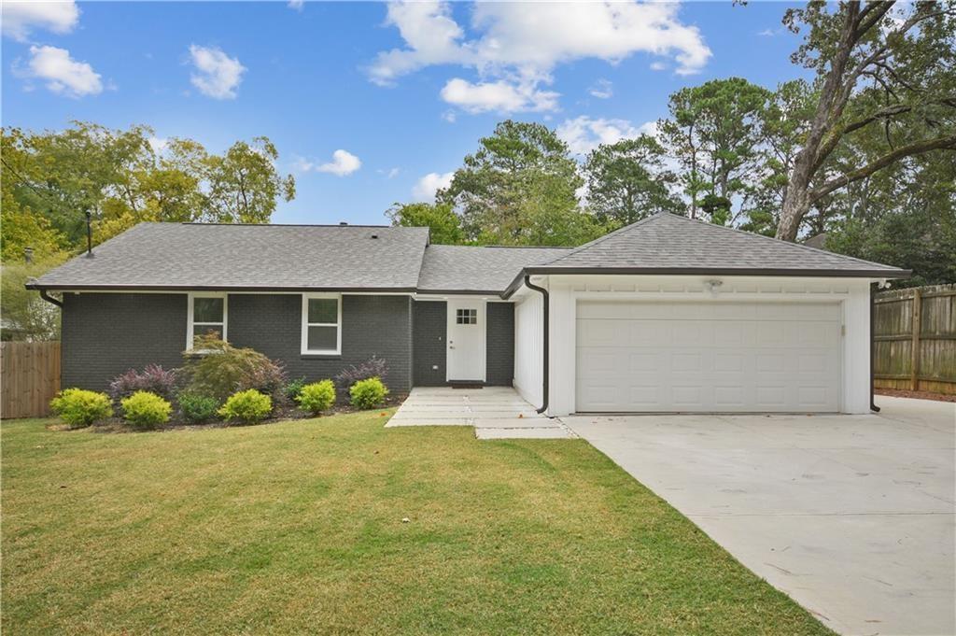Welcome to this beautifully updated home in Brookhaven, where everything is NEW! Featuring brand-new siding, windows, plantation shutters, HVAC/furnace, hot water heater, luxury vinyl plank (LVP) flooring throughout, and a newer roof. This home is truly move-in ready. The landscaped, fenced-in yard boasts a brick patio, and a spacious Trex-screened porch with sliding, completely retractable doors from the house, perfect for enjoying the outdoors in comfort.
Step inside to a bright and airy two-story family room with vaulted ceilings, a cozy fireplace, and stylish floating shelves. The open dining area flows seamlessly into the eat-in kitchen, which showcases white cabinetry, granite countertops, and stainless steel appliances. The updated powder room features a new vanity and modern lighting.
Upstairs, you’ll find two generously sized guest bedrooms with a fully renovated shared bath. A charming hallway with built-in bookshelves leads to the oversized primary suite, complete with a sitting area, vaulted ceiling, and spa-like en-suite bath featuring a double vanity, separate jacuzzi tub, walk-in shower, and two spacious walk-in closets.
Flooded with natural light and designed for both comfortable living and entertaining, this home offers exceptional indoor and outdoor spaces. Enjoy the convenience of a two-car garage and a picturesque neighborhood, perfect for walking down the sidewalks along Osborne Road and enjoying the community.
Step inside to a bright and airy two-story family room with vaulted ceilings, a cozy fireplace, and stylish floating shelves. The open dining area flows seamlessly into the eat-in kitchen, which showcases white cabinetry, granite countertops, and stainless steel appliances. The updated powder room features a new vanity and modern lighting.
Upstairs, you’ll find two generously sized guest bedrooms with a fully renovated shared bath. A charming hallway with built-in bookshelves leads to the oversized primary suite, complete with a sitting area, vaulted ceiling, and spa-like en-suite bath featuring a double vanity, separate jacuzzi tub, walk-in shower, and two spacious walk-in closets.
Flooded with natural light and designed for both comfortable living and entertaining, this home offers exceptional indoor and outdoor spaces. Enjoy the convenience of a two-car garage and a picturesque neighborhood, perfect for walking down the sidewalks along Osborne Road and enjoying the community.
Listing Provided Courtesy of Keller Williams Realty Peachtree Rd.
Property Details
Price:
$735,000
MLS #:
7546231
Status:
Active
Beds:
3
Baths:
3
Address:
1098 Oakland Trace NE
Type:
Single Family
Subtype:
Single Family Residence
Subdivision:
Club Trace
City:
Brookhaven
Listed Date:
Apr 2, 2025
State:
GA
Finished Sq Ft:
2,271
Total Sq Ft:
2,271
ZIP:
30319
Year Built:
1985
See this Listing
Mortgage Calculator
Schools
Elementary School:
Ashford Park
Middle School:
Chamblee
High School:
Chamblee Charter
Interior
Appliances
Dishwasher, Disposal, Gas Oven, Gas Range, Microwave, Tankless Water Heater, Other
Bathrooms
2 Full Bathrooms, 1 Half Bathroom
Cooling
Ceiling Fan(s), Central Air
Fireplaces Total
1
Flooring
Luxury Vinyl, Tile
Heating
Forced Air, Natural Gas
Laundry Features
Lower Level
Exterior
Architectural Style
Traditional
Community Features
None
Construction Materials
Cement Siding
Exterior Features
Awning(s), Private Yard
Other Structures
None
Parking Features
Garage, Garage Faces Front, Level Driveway
Roof
Composition
Security Features
Carbon Monoxide Detector(s), Fire Alarm, Smoke Detector(s)
Financial
Tax Year
2024
Taxes
$6,999
Map
Community
- Address1098 Oakland Trace NE Brookhaven GA
- SubdivisionClub Trace
- CityBrookhaven
- CountyDekalb – GA
- Zip Code30319
Similar Listings Nearby
- 1141 Goodwin Place NE
Brookhaven, GA$950,000
2.64 miles away
- 2080 Clairmont Terrace
Chamblee, GA$950,000
2.81 miles away
- 1974 Ellwyn Drive
Brookhaven, GA$950,000
2.98 miles away
- 850 Moores Mill Road NW
Atlanta, GA$950,000
4.84 miles away
- 1139 Tennyson Place NE
Brookhaven, GA$950,000
1.08 miles away
- 1140 Goodwin Place NE
Atlanta, GA$950,000
2.61 miles away
- 1995 Catnap Court
Chamblee, GA$943,034
2.90 miles away
- 3542 Briarcliff Road NE
Atlanta, GA$939,000
3.69 miles away
- 2041 Briarcliff Road NE
Atlanta, GA$929,000
4.54 miles away
- 1919 Repose Drive
Chamblee, GA$928,716
2.90 miles away

1098 Oakland Trace NE
Brookhaven, GA
LIGHTBOX-IMAGES



































































