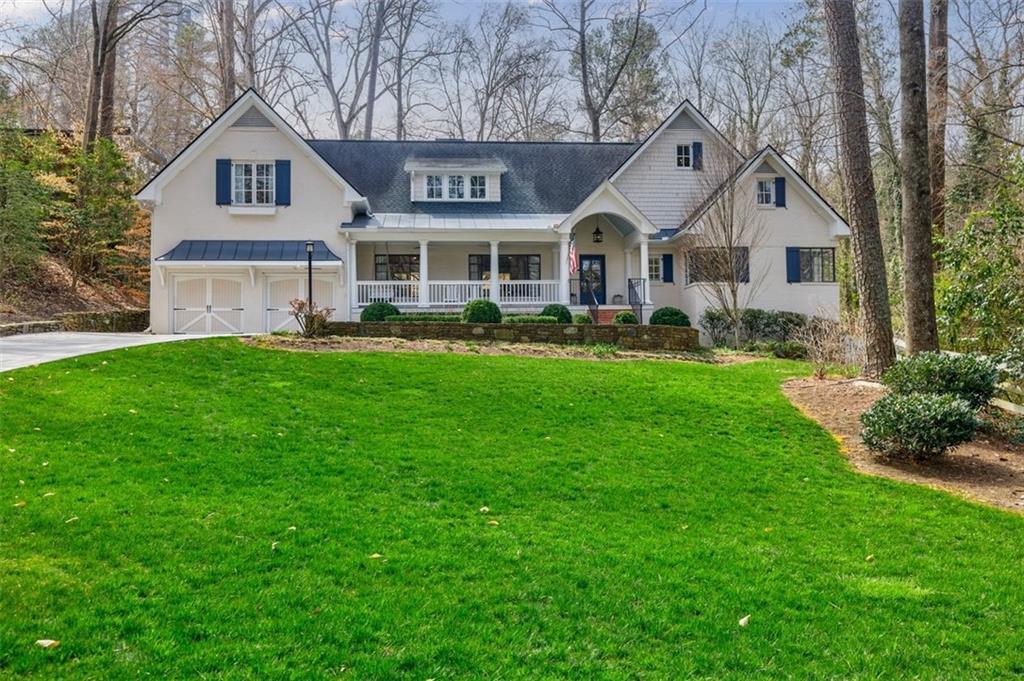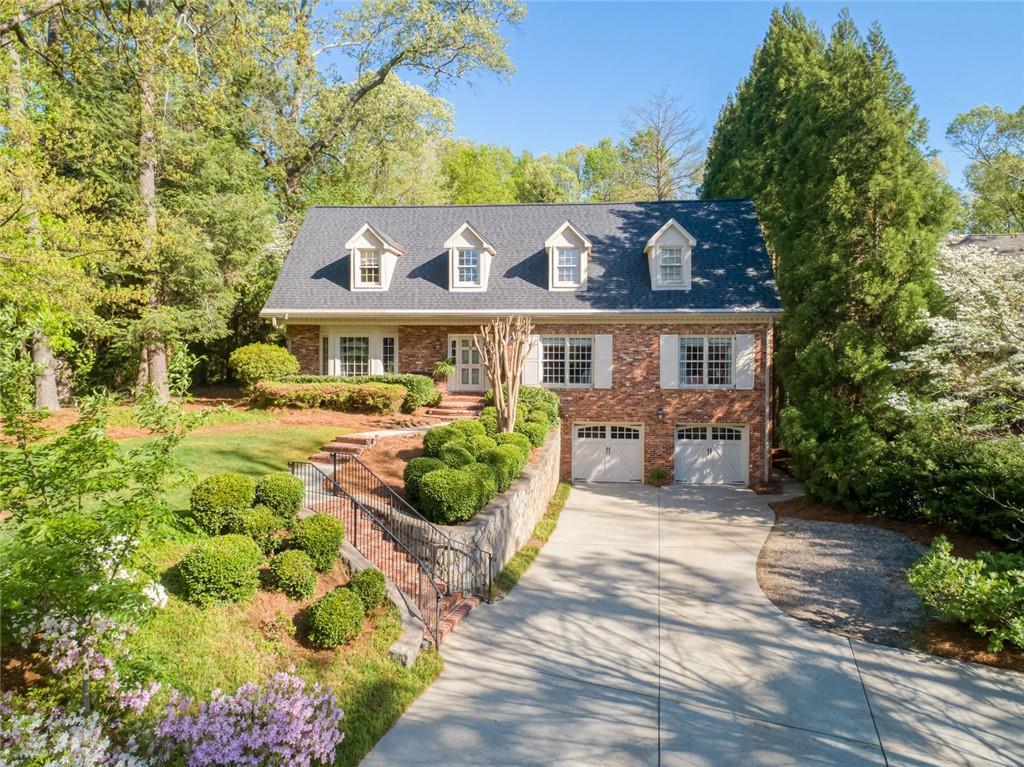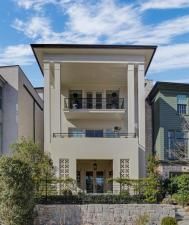Charming newer-construction Craftsman on a favorite street in Brookhaven’s Drew Valley. Meticulously maintained, this home blends luxury and functionality with 10+ foot ceilings, crown molding, plantation shutters, and hardwood floors throughout. The main level features an oversized family room, a chef’s kitchen with Cambria quartz countertops, Thermador double ovens and gas range, JennAir refrigerator, soft-close cabinetry, custom island, and walk-in pantry with shelving and wine fridge. Off the kitchen are a spacious dining room and a formal living room or office. A main-level bedroom with built-ins and en-suite bath offers flexibility for guests or a playroom. Upstairs, the large primary suite includes two custom California Closets and a spa-style bath with soaking tub and tiled walk-in shower. Three additional bedrooms and two bathrooms provide bright, comfortable spaces for family or guests. The finished terrace level offers a full second kitchen, barre/exercise studio, guest bedroom with full bath, and a large entertainment space with added storage—ideal for hosting or multi-generational living. Enjoy outdoor living year-round on the covered back porch with a stone gas fireplace overlooking the flat, fenced backyard. Additional highlights include a two-car garage with an EV charger and built-in storage, whole-home surround sound, professional landscaping, and irrigation. Minutes from Brookhaven Village, Town Brookhaven, and major highways (I-85, GA-400, I-285), with access to top-ranked public schools and nearby Marist, St. Martin’s, and St. Pius. This exceptional home offers thoughtful design, premium finishes, and an unbeatable location—don’t miss it!
Listing Provided Courtesy of Keller Williams Buckhead
Property Details
Price:
$1,595,000
MLS #:
7585944
Status:
Active
Beds:
6
Baths:
5
Address:
1596 Fearn Circle NE
Type:
Single Family
Subtype:
Single Family Residence
Subdivision:
Drew Valley
City:
Brookhaven
Listed Date:
May 26, 2025
State:
GA
Finished Sq Ft:
4,690
Total Sq Ft:
4,690
ZIP:
30319
Year Built:
2016
See this Listing
Mortgage Calculator
Schools
Elementary School:
Ashford Park
Middle School:
Chamblee
High School:
Chamblee Charter
Interior
Appliances
Dishwasher, Disposal, Double Oven, Gas Cooktop, Microwave, Refrigerator, Self Cleaning Oven
Bathrooms
5 Full Bathrooms
Cooling
Central Air
Fireplaces Total
1
Flooring
Carpet, Hardwood
Heating
Central
Laundry Features
Electric Dryer Hookup, Laundry Room, Upper Level
Exterior
Architectural Style
Craftsman
Community Features
Near Public Transport, Near Schools, Near Shopping, Park
Construction Materials
Cement Siding, Hardi Plank Type, Stone
Exterior Features
Lighting, Private Yard, Rear Stairs
Other Structures
None
Parking Features
Driveway, Garage, Garage Door Opener, Garage Faces Front, Kitchen Level, Level Driveway, Electric Vehicle Charging Station(s)
Roof
Shingle
Security Features
Carbon Monoxide Detector(s), Fire Alarm, Security System Owned
Financial
HOA Frequency
Annually
Tax Year
2024
Taxes
$14,891
Map
Community
- Address1596 Fearn Circle NE Brookhaven GA
- SubdivisionDrew Valley
- CityBrookhaven
- CountyDekalb – GA
- Zip Code30319
Similar Listings Nearby
- 4101 Rickenbacker Drive NE
Atlanta, GA$2,050,000
3.23 miles away
- 4084 Peachtree Dunwoody Road
Atlanta, GA$2,050,000
2.08 miles away
- 1410 Lavista Road NE
Atlanta, GA$1,999,000
3.10 miles away
- 3790 Narmore Drive NE
Atlanta, GA$1,995,000
1.89 miles away
- 4584 E Conway Drive NW
Atlanta, GA$1,995,000
4.77 miles away
- 2908 Mabry Lane NE
Brookhaven, GA$1,995,000
1.74 miles away
- 100 Sheridan Drive
Atlanta, GA$1,976,000
3.72 miles away
- 1655 Arrowhead Trail NE
Atlanta, GA$1,975,000
2.51 miles away
- 81 Delmont Drive NE
Atlanta, GA$1,950,000
3.69 miles away
- 4220 Club Drive NE
Atlanta, GA$1,950,000
2.11 miles away

1596 Fearn Circle NE
Brookhaven, GA
LIGHTBOX-IMAGES


































































































































































































































































































































































































































































































































































































