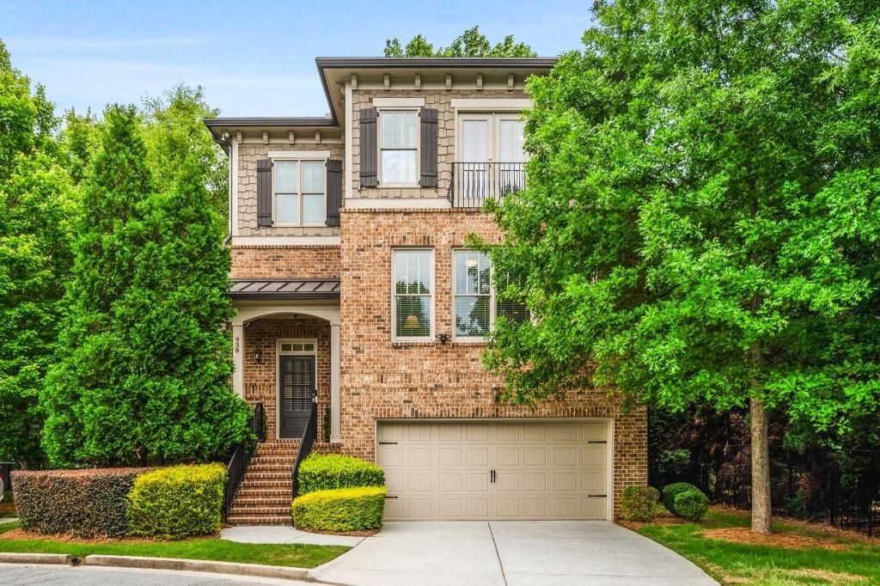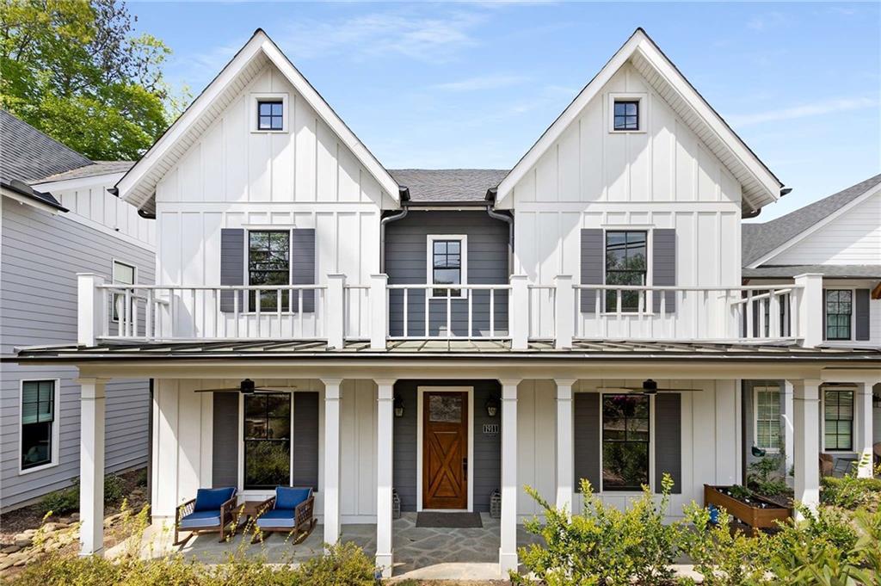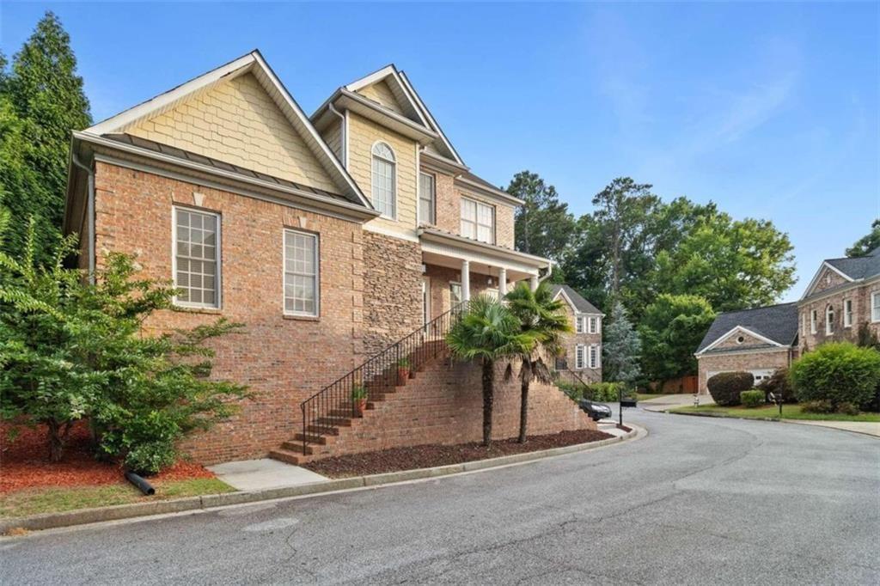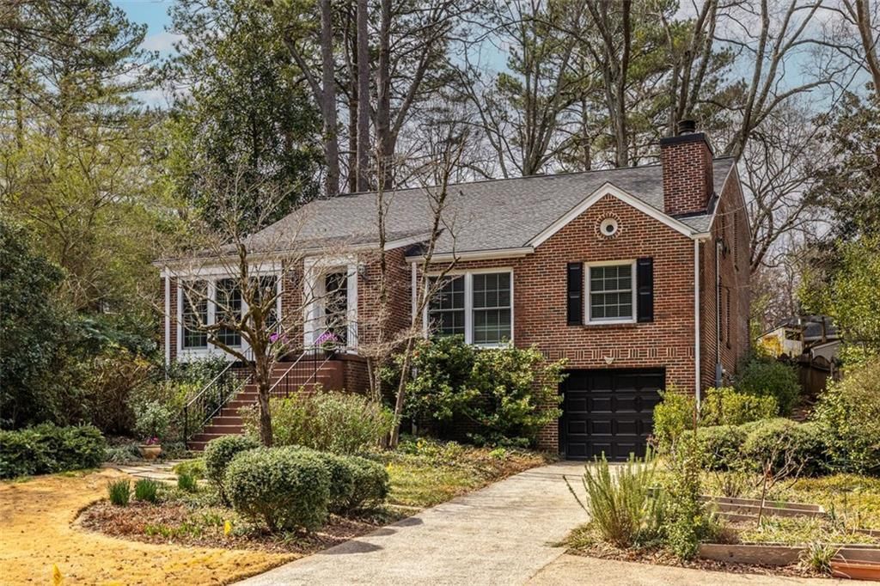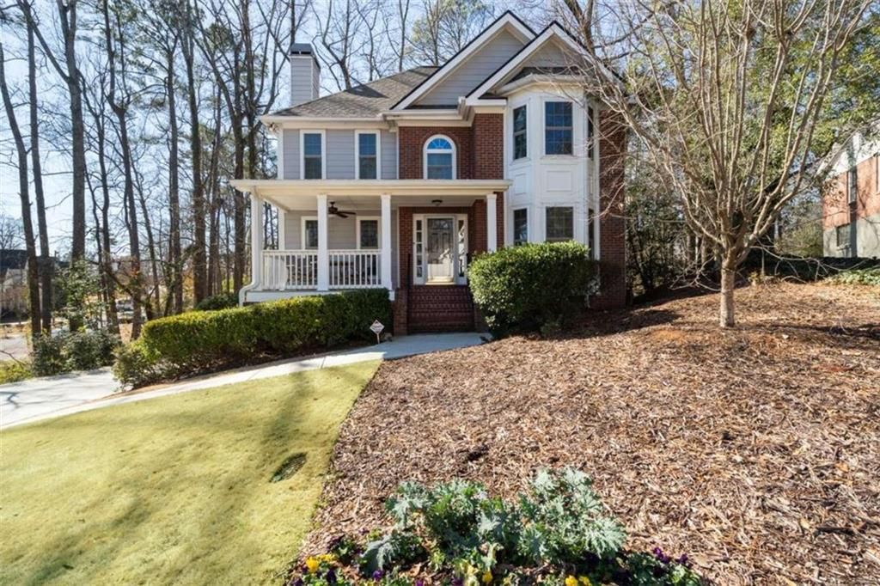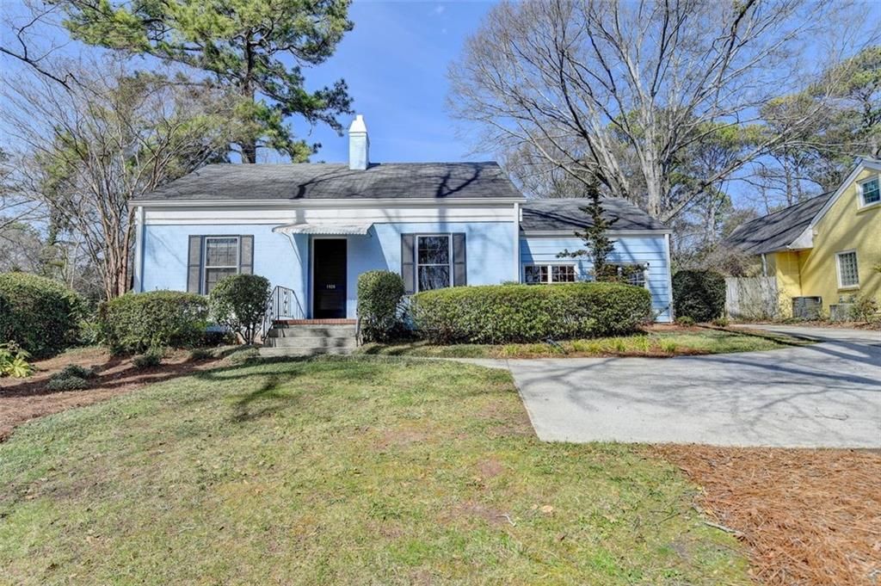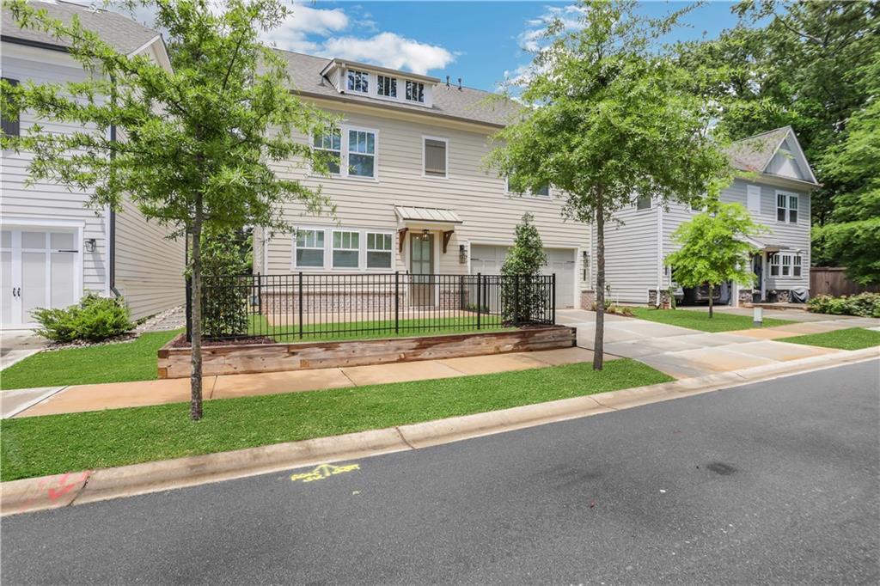Exquisite Modern Contemporary Brookhaven Hillsdale masterpiece is Under Construction and will be resumed by the new Buyer. This gorgeous home is sold to be completed by the Buyer. This breathe-taking luxury haven in the making screams upscale luxury with a commanding presence upon arrival! The floor to ceiling windows, dual exclusive covered decks on the rear of the property overlooking the large yard is perfect for those tranquil morning coffees and evening cocktails. The hidden garage with covered entrance provides exclusive access to your home maintaining your privacy. As you enter, the grand two story foyer with catwalk that seamlessly flows into the grand great room, providing a 20′ open air experience, equipped with a coveted wine room and swanky linear fireplace. The Chef’s Kitchen will have a jaw dropping 13′ island, high end appliances, 48″ range, pot filler, high end cabinets and stunning hardware that provides the perfect entertaining space overflowing onto the massive 27′ covered deck. The grand sun drenched Owner’s Suite on the main has a stunning 15′ ceiling with a spa like bath and large walk in closet. The guest ensuite on the main and 3 additional sizable bedrooms on the second floor provides a comfortable, upscale experience for everyone! This home will not last long, with easy access to Dining, Shopping, Interstates and everything Brookhaven has to offer. Call today to schedule your private tour as we’re in the mechanical phase now of construction and will be resumed by the next Buyer.
Listing Provided Courtesy of Keller Williams Buckhead
Property Details
Price:
$689,000
MLS #:
7557429
Status:
Active
Beds:
5
Baths:
5
Address:
1484 N Druid Hills Road NE
Type:
Single Family
Subtype:
Single Family Residence
Subdivision:
Hillsdale
City:
Brookhaven
Listed Date:
Apr 11, 2025
State:
GA
Finished Sq Ft:
4,835
Total Sq Ft:
4,835
ZIP:
30319
Year Built:
2025
See this Listing
Mortgage Calculator
Schools
Elementary School:
Woodward
Middle School:
Sequoyah – DeKalb
High School:
Cross Keys
Interior
Appliances
Disposal, Gas Cooktop, Gas Oven, Gas Water Heater, Range Hood, Other
Bathrooms
4 Full Bathrooms, 1 Half Bathroom
Cooling
Central Air
Fireplaces Total
1
Flooring
Ceramic Tile, Hardwood
Heating
Natural Gas
Laundry Features
Laundry Room, Upper Level
Exterior
Architectural Style
Contemporary, Modern
Community Features
None
Construction Materials
Brick, Brick Front, Cement Siding
Exterior Features
Other
Other Structures
None
Parking Features
Drive Under Main Level, Driveway, Garage, Garage Door Opener, Garage Faces Side
Parking Spots
2
Roof
Composition
Security Features
Carbon Monoxide Detector(s), Smoke Detector(s)
Financial
Tax Year
2023
Taxes
$6,886
Map
Community
- Address1484 N Druid Hills Road NE Brookhaven GA
- SubdivisionHillsdale
- CityBrookhaven
- CountyDekalb – GA
- Zip Code30319
Similar Listings Nearby
- 1825 Wellbourne Drive NE
Atlanta, GA$895,000
3.29 miles away
- 938 Canterbury Lane
Atlanta, GA$890,000
1.75 miles away
- 1911 Commons Circle
Brookhaven, GA$890,000
4.12 miles away
- 1711 Summit Glen Lane
Atlanta, GA$889,900
1.32 miles away
- 1881 EDINBURGH Terrace NE
Atlanta, GA$889,000
4.11 miles away
- 2690 Valvedere Drive
Brookhaven, GA$886,000
1.26 miles away
- 2049 Castleway Lane NE
Atlanta, GA$885,000
3.62 miles away
- 3982 Battleford Court
Atlanta, GA$879,000
4.39 miles away
- 1926 N Decatur Road NE
Atlanta, GA$875,000
4.15 miles away
- 2239 Chestnut Pass
Decatur, GA$875,000
2.99 miles away

1484 N Druid Hills Road NE
Brookhaven, GA
LIGHTBOX-IMAGES





































