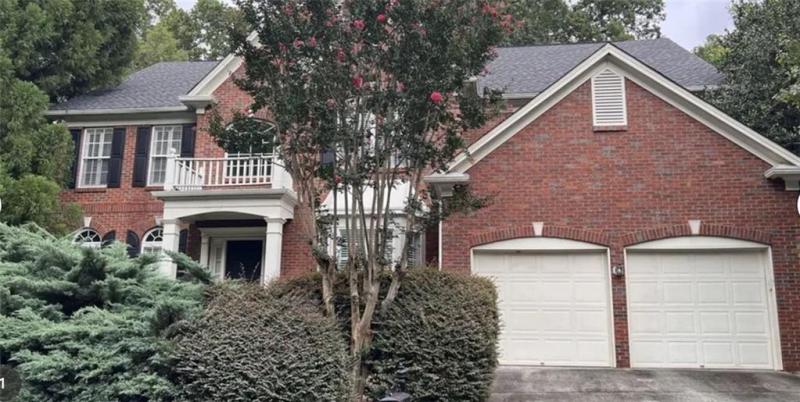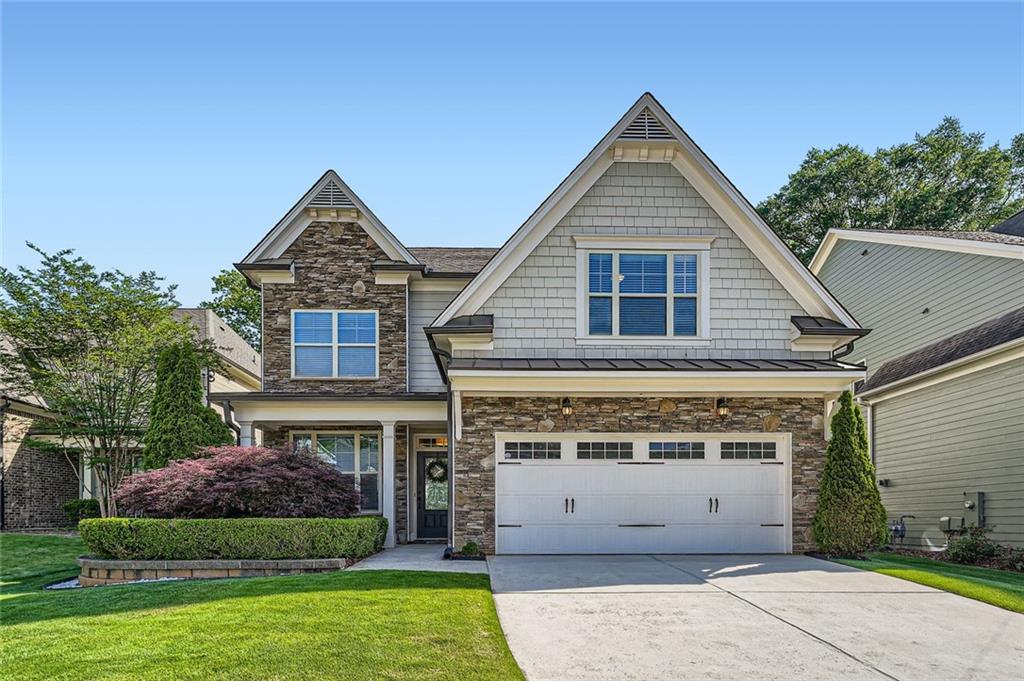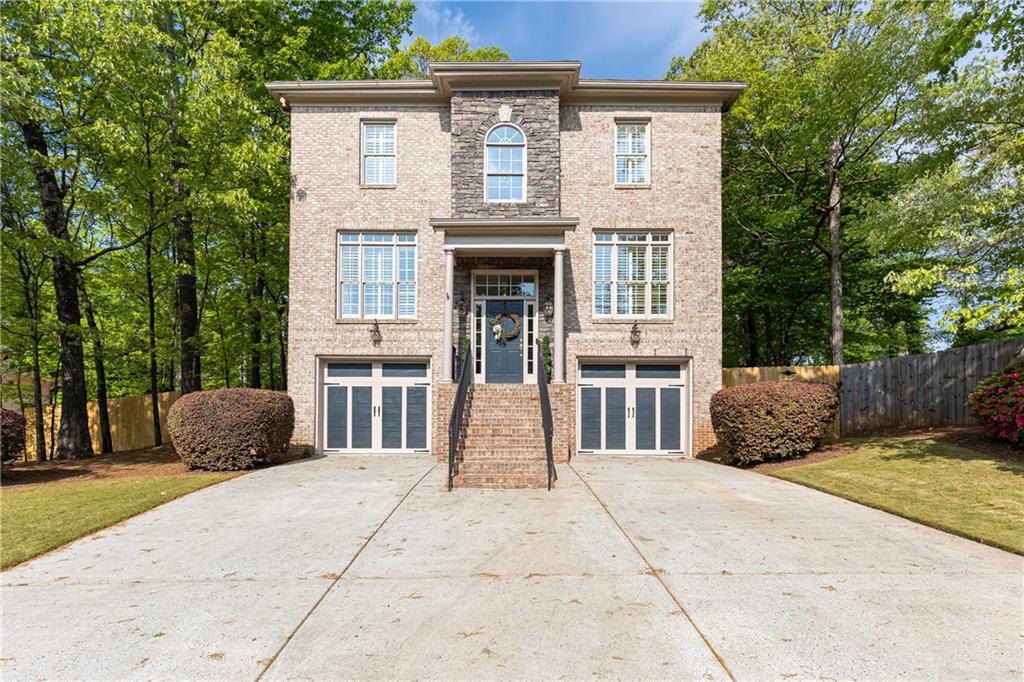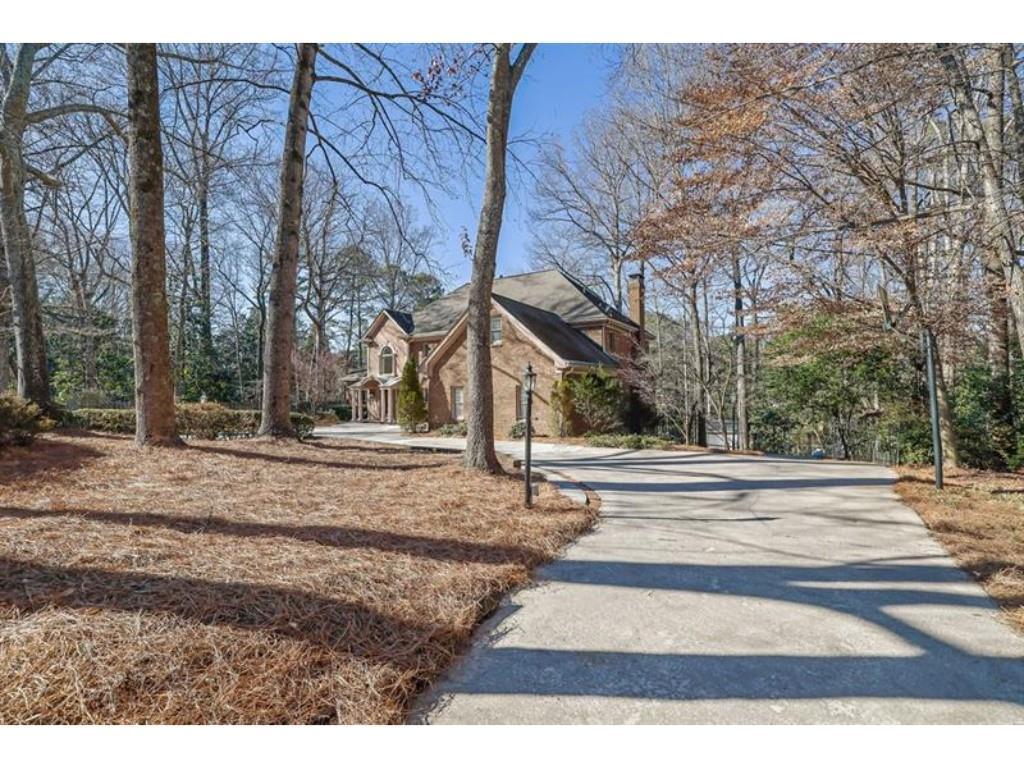Located in Brookhaven’s Westover Woods, this renovated home offers light-filled living spaces and a large, level backyard perfect for everyday enjoyment.
The spacious kitchen features granite countertops, an island with seating and a prep sink, stainless steel appliances and a built-in desk area – all opening to the rear deck and flat grassy yard. The main level includes hardwood floors throughout for a seamless, cohesive flow. The foyer is flanked by a formal dining room and an inviting living room, both with plantation shutters and fresh, neutral paint. A floor-to-ceiling masonry fireplace is framed by built-in bookcases in the family room where French doors open to a vaulted sunroom with skylights and a corner fireplace. A second door off the sunroom leads to a covered porch with access to the backyard.
The main level also includes a powder room and a drop zone with storage near the entrance to the two-car garage. Rear stairs lead to a versatile bonus room on the upper level, perfect for a home office, play room or additional living space.
Upstairs, newly installed hardwood floors lead to a generous primary suite with a beautifully updated bathroom featuring a dual vanity and a seamless glass shower with a built-in niche and a bench. A large guest suite addition, which could serve as a second primary suite, includes its own bathroom with a dual vanity and seamless glass shower. Two additional bedrooms share a hall bathroom with a bathtub and shower combination. A convenient upstairs laundry room offers storage and a folding area.
The finished daylight basement adds even more flexible space with a large recreation room, a bar and a combined workshop and storage room.
The fenced backyard is designed for play and ease of maintenance, with a turfed play area, a chicken coop and a storage shed.
Located on a quiet street in the well-established Brookhaven neighborhood of Westover Woods and within the sought-after Montgomery Elementary School district, this home is just minutes from restaurants, a newly updated Publix and several parks including Blackburn, Murphey Candler and Keswick. Northside, St. Joseph’s, and Children’s Hospitals are all within a 3+/- mile drive. Welcome home!
The spacious kitchen features granite countertops, an island with seating and a prep sink, stainless steel appliances and a built-in desk area – all opening to the rear deck and flat grassy yard. The main level includes hardwood floors throughout for a seamless, cohesive flow. The foyer is flanked by a formal dining room and an inviting living room, both with plantation shutters and fresh, neutral paint. A floor-to-ceiling masonry fireplace is framed by built-in bookcases in the family room where French doors open to a vaulted sunroom with skylights and a corner fireplace. A second door off the sunroom leads to a covered porch with access to the backyard.
The main level also includes a powder room and a drop zone with storage near the entrance to the two-car garage. Rear stairs lead to a versatile bonus room on the upper level, perfect for a home office, play room or additional living space.
Upstairs, newly installed hardwood floors lead to a generous primary suite with a beautifully updated bathroom featuring a dual vanity and a seamless glass shower with a built-in niche and a bench. A large guest suite addition, which could serve as a second primary suite, includes its own bathroom with a dual vanity and seamless glass shower. Two additional bedrooms share a hall bathroom with a bathtub and shower combination. A convenient upstairs laundry room offers storage and a folding area.
The finished daylight basement adds even more flexible space with a large recreation room, a bar and a combined workshop and storage room.
The fenced backyard is designed for play and ease of maintenance, with a turfed play area, a chicken coop and a storage shed.
Located on a quiet street in the well-established Brookhaven neighborhood of Westover Woods and within the sought-after Montgomery Elementary School district, this home is just minutes from restaurants, a newly updated Publix and several parks including Blackburn, Murphey Candler and Keswick. Northside, St. Joseph’s, and Children’s Hospitals are all within a 3+/- mile drive. Welcome home!
Listing Provided Courtesy of Atlanta Fine Homes Sotheby’s International
Property Details
Price:
$850,000
MLS #:
7564450
Status:
Active Under Contract
Beds:
4
Baths:
4
Address:
3932 Granger Drive
Type:
Single Family
Subtype:
Single Family Residence
Subdivision:
Westover Woods
City:
Brookhaven
Listed Date:
Apr 22, 2025
State:
GA
Finished Sq Ft:
4,360
Total Sq Ft:
4,360
ZIP:
30341
Year Built:
1968
See this Listing
Mortgage Calculator
Schools
Elementary School:
Montgomery
Middle School:
Chamblee
High School:
Chamblee Charter
Interior
Appliances
Dishwasher, Disposal, Gas Cooktop, Gas Oven, Gas Range, Gas Water Heater, Microwave, Refrigerator, Tankless Water Heater
Bathrooms
3 Full Bathrooms, 1 Half Bathroom
Cooling
Ceiling Fan(s), Central Air
Fireplaces Total
1
Flooring
Carpet, Ceramic Tile, Hardwood
Heating
Central, Natural Gas
Laundry Features
In Hall, Laundry Room, Upper Level
Exterior
Architectural Style
Traditional
Community Features
Near Schools, Near Shopping, Near Trails/ Greenway, Playground, Street Lights
Construction Materials
Brick 4 Sides, Frame, Shingle Siding
Exterior Features
Private Entrance, Private Yard, Rear Stairs, Storage
Other Structures
Shed(s), Other
Parking Features
Driveway, Garage, Garage Door Opener, Garage Faces Side, Kitchen Level, Level Driveway
Roof
Composition
Security Features
Fire Alarm, Security System Owned, Smoke Detector(s)
Financial
Tax Year
2024
Taxes
$8,285
Map
Community
- Address3932 Granger Drive Brookhaven GA
- SubdivisionWestover Woods
- CityBrookhaven
- CountyDekalb – GA
- Zip Code30341
Similar Listings Nearby
- 4045 Stephens Mill Run NE
Atlanta, GA$1,100,000
4.30 miles away
- 2082 Wrights Mill Circle NE
Brookhaven, GA$1,100,000
4.59 miles away
- 2740 DREW VALLEY Road NE
Brookhaven, GA$1,099,000
3.32 miles away
- 1892 Raven Hill Drive NE
Atlanta, GA$1,095,000
3.01 miles away
- 4105 Peachtree Dunwoody Road NE
Atlanta, GA$1,095,000
3.58 miles away
- 2296 Valley Brook Way NE
Atlanta, GA$1,075,000
3.99 miles away
- 3699 School Street
Chamblee, GA$1,075,000
0.51 miles away
- 3110 Dickson Street NE
Brookhaven, GA$1,065,000
2.27 miles away
- 7740 Sagebrush Drive
Atlanta, GA$1,050,000
4.51 miles away
- 270 Grapevine Run
Sandy Springs, GA$1,050,000
4.47 miles away

3932 Granger Drive
Brookhaven, GA
LIGHTBOX-IMAGES




















































































































































































































































































































































































































































