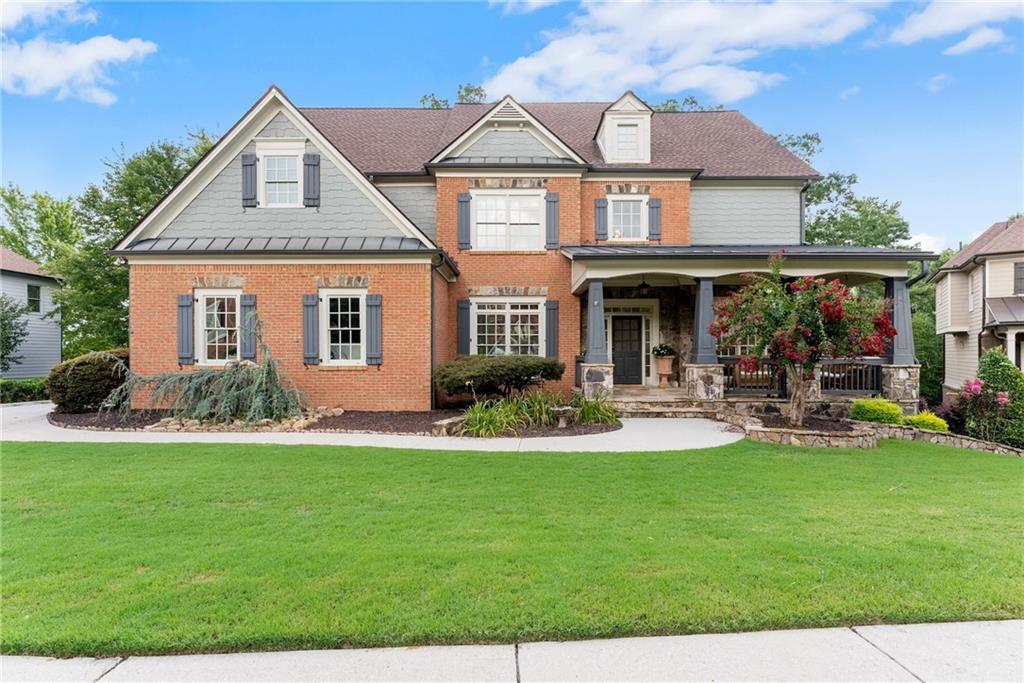Welcome to this beautiful, like new, 5-bedroom, 4-bathroom home located in Buford! With a spacious, well-designed layout, this home offers comfort, style, and convenience. As you step into this lovely home, you’ll find the dining room on your left and living room with beautiful built-in cabinetry to your right—both spaces ideal for hosting guests or relaxing in style. The heart of the home is the gourmet kitchen, featuring white cabinets, stainless steel appliances, and a large island, perfect for entertaining or family meals. The kitchen also offers an additional eat-in area and opens to a spacious living room complete with a built-in gas fireplace. On the main level you’ll also find a bedroom, full bathroom with walk-in shower, laundry room, and mud area with a built-in hall tree as you come in from the garage. Upstairs, you’ll find a large loft area that can be used as a second living room, office, or playroom, along with three additional spacious bedrooms. The primary suite is a true retreat, featuring a large bedroom, double vanity, soaking tub, and separate shower in the en-suite bath. The walk-in closet includes built-in shelving, maximizing storage space. Additional features include LVP flooring throughout the downstairs, a tankless water heater, and wiring for a level two EV charger. The home is flooded with natural light, creating a warm, inviting atmosphere throughout. The community offers fantastic amenities, including a pool and playground, and is conveniently located near shopping, dining, and schools. Don’t miss the chance to make this home your own—schedule a tour today!
Listing Provided Courtesy of Georgian Home Realty Inc.
Property Details
Price:
$618,900
MLS #:
7562170
Status:
Active Under Contract
Beds:
5
Baths:
4
Address:
3564 Nathan Farm Lane
Type:
Single Family
Subtype:
Single Family Residence
Subdivision:
Deaton Farm
City:
Buford
Listed Date:
Apr 17, 2025
State:
GA
Finished Sq Ft:
3,554
Total Sq Ft:
3,554
ZIP:
30519
Year Built:
2021
See this Listing
Mortgage Calculator
Schools
Elementary School:
Harmony – Gwinnett
Middle School:
Jones
High School:
Seckinger
Interior
Appliances
Dishwasher, Disposal, Double Oven, Dryer, Electric Cooktop, Microwave, Refrigerator, Tankless Water Heater, Washer
Bathrooms
4 Full Bathrooms
Cooling
Ceiling Fan(s), Central Air
Fireplaces Total
1
Flooring
Carpet, Ceramic Tile, Laminate
Heating
Central
Laundry Features
Laundry Room, Main Level
Exterior
Architectural Style
Craftsman, Traditional
Community Features
Homeowners Assoc, Playground, Pool, Sidewalks, Street Lights
Construction Materials
Brick Front, Wood Siding
Exterior Features
None
Other Structures
None
Parking Features
Driveway, Garage, Garage Door Opener, Garage Faces Front, Level Driveway
Roof
Composition, Shingle
Security Features
Smoke Detector(s)
Financial
HOA Fee
$1,010
HOA Frequency
Annually
HOA Includes
Maintenance Grounds, Swim
Tax Year
2024
Taxes
$9,514
Map
Community
- Address3564 Nathan Farm Lane Buford GA
- SubdivisionDeaton Farm
- CityBuford
- CountyGwinnett – GA
- Zip Code30519
Similar Listings Nearby
- 3589 TAMERTON Trace
Buford, GA$800,000
0.85 miles away
- 4201 Hosch Reserve Drive
Buford, GA$799,900
2.37 miles away
- 2871 Trailing Ivy Way
Buford, GA$799,500
2.44 miles away
- 7217 Paddlewheel Court
Flowery Branch, GA$799,000
3.29 miles away
- 7223 Weathervane Road
Flowery Branch, GA$799,000
3.13 miles away
- 4241 Summer Breeze Way
Buford, GA$795,000
2.98 miles away
- 4736 Landing Water Path
Buford, GA$795,000
1.69 miles away
- 2196 Abbott Drive
Buford, GA$795,000
4.41 miles away
- 1721 Mulberry Lake Drive
Dacula, GA$789,000
4.80 miles away
- 4933 GREENARD WATSON Lane
Buford, GA$788,000
3.30 miles away

3564 Nathan Farm Lane
Buford, GA
LIGHTBOX-IMAGES
































































































































































































































































































































































































































































































































































































































































