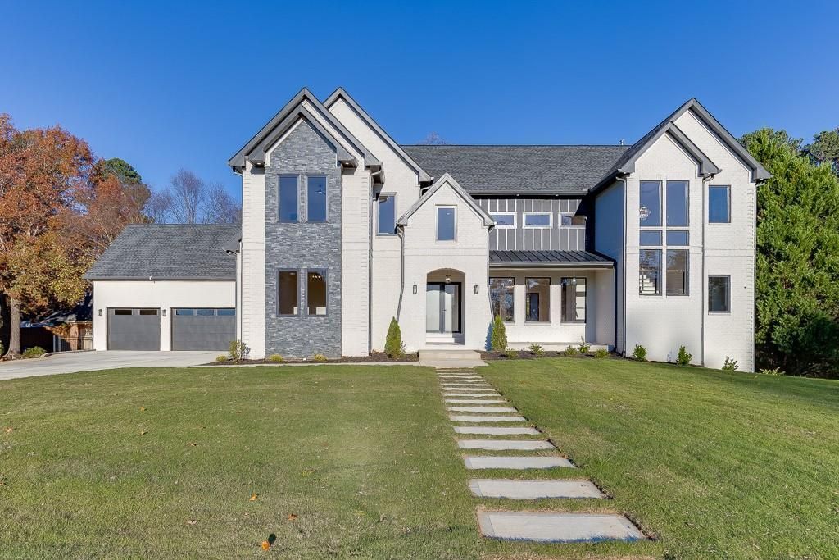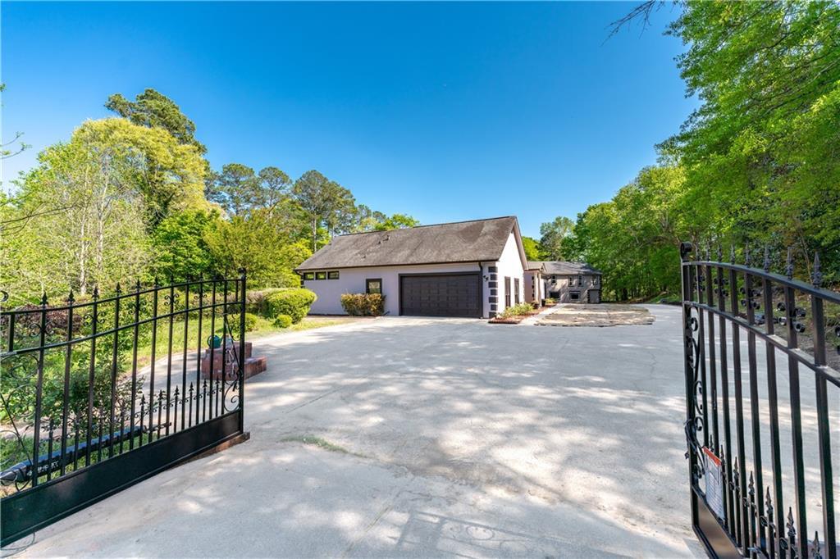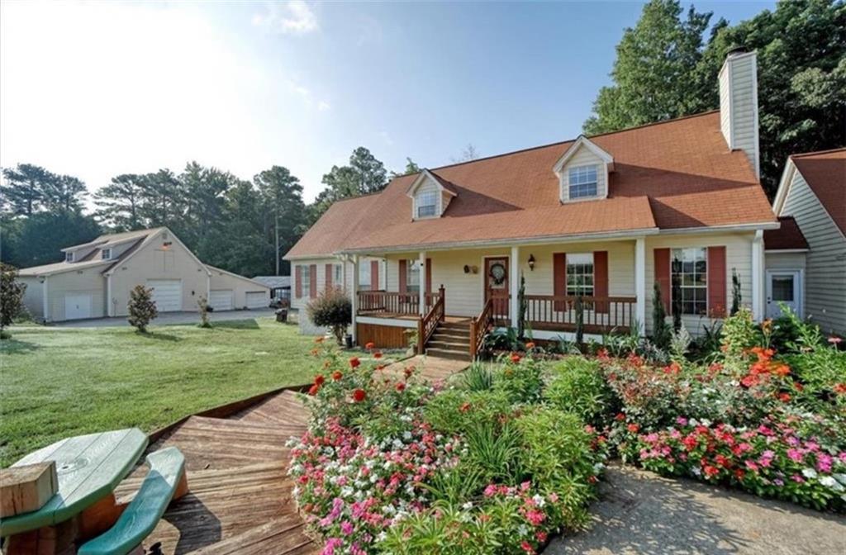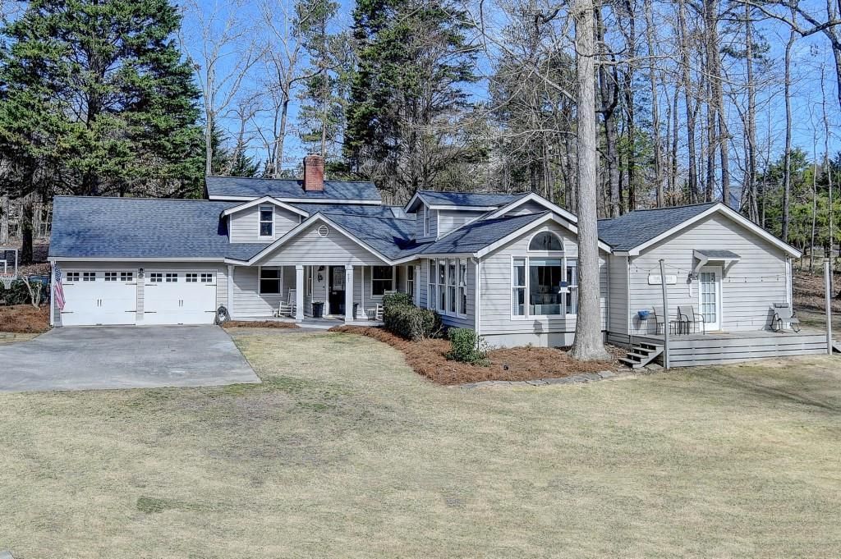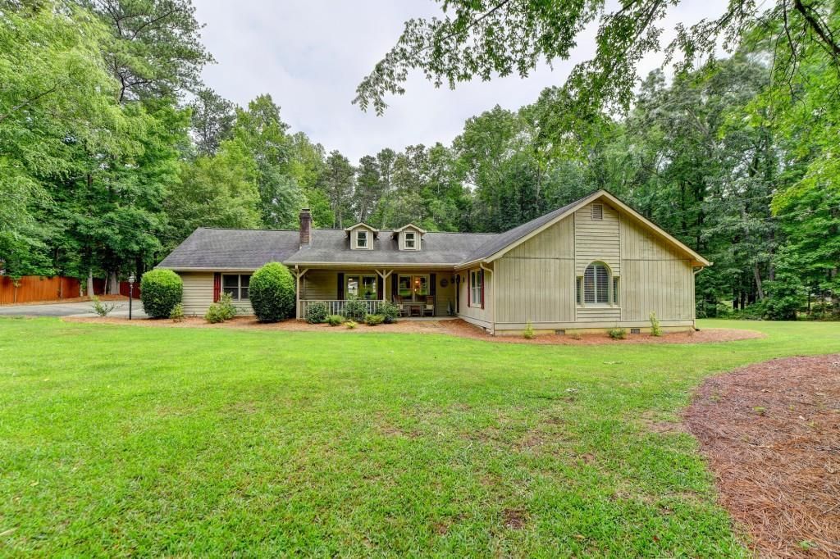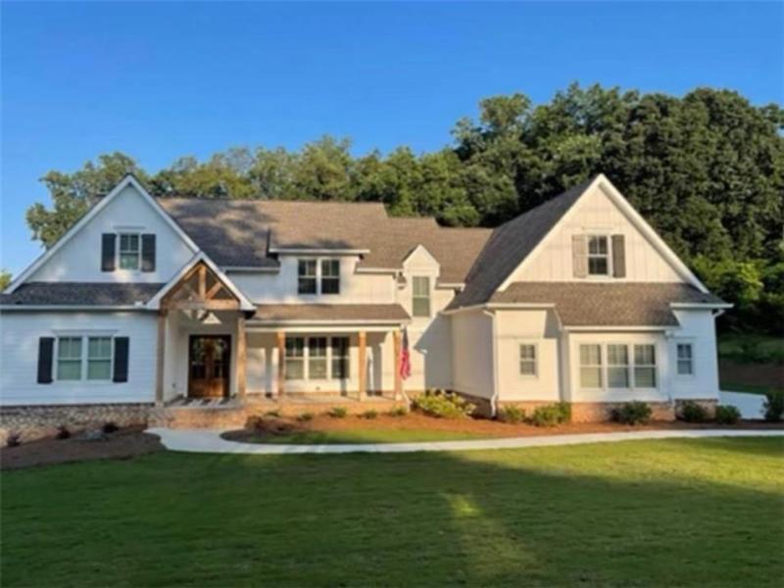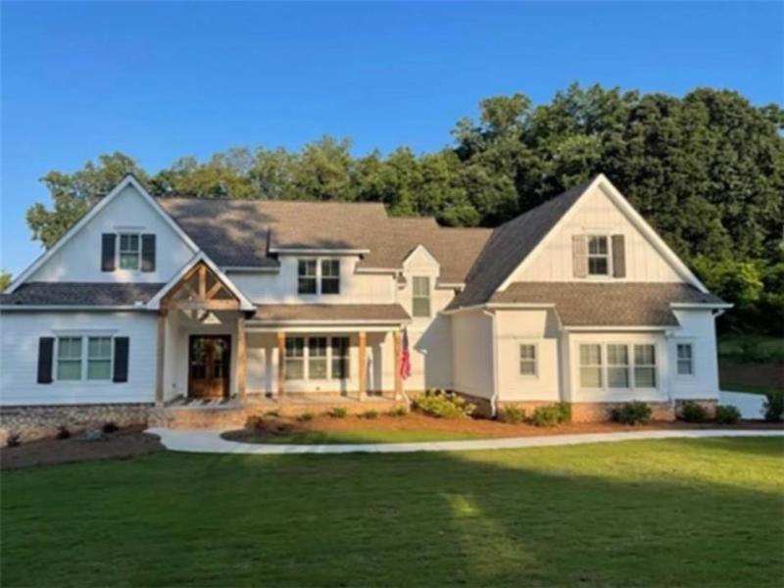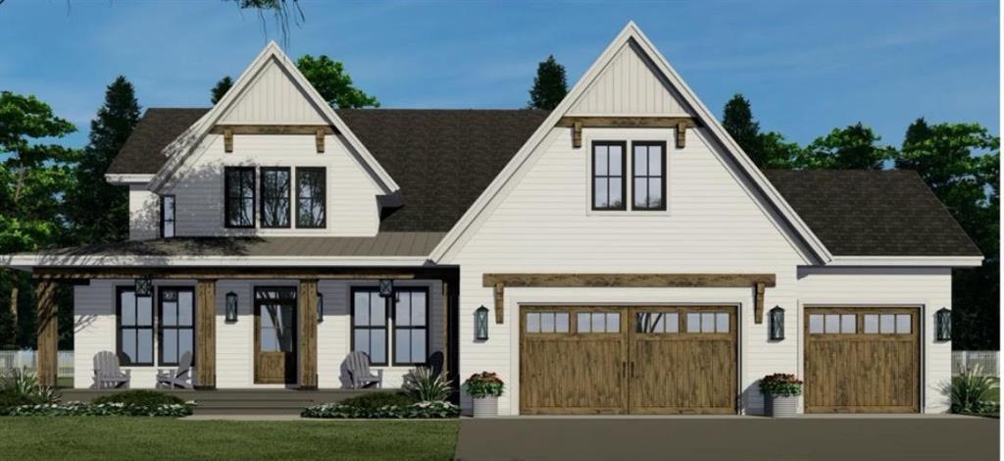Executive Home in Buford, GA – 5 Bedrooms, 5.5 Baths, Private Pool.
Welcome to this stunning executive home nestled in a peaceful cul-de-sac in Buford, GA. Boasting 5 spacious bedrooms, 5.5 luxurious baths, and a wealth of high-end features, this home offers the perfect balance of elegance, comfort, and convenience.
Upon entering, you’ll be greeted by a formal dining room perfect for entertaining, and a cozy keeping room that seamlessly flows from the oversized kitchen, complete with stainless steel appliances, a large island, and an expansive walk-in pantry. The extra-large master suite is a true retreat, offering a peaceful space with a spa-like bath, soaking tub, and separate shower.
Each of the four additional bedrooms features its own private bathroom, ensuring privacy for all family members or guests.
Upstairs, you’ll find a spacious bonus media room—ideal for movie nights or gaming. The home also includes a full unfinished basement, offering endless possibilities for customization and additional living space.
Step outside to enjoy your own private oasis with an in-ground pool that has just been resurfaced, a built-in outdoor gas grill, and a beautiful outdoor fireplace—perfect for year-round entertainment. Also featured is a large back & side yard for other activities for the kids and pets.
Located just minutes from the Mall of Georgia, top-rated Gwinnett County schools, and major roadways, this home provides both tranquility and accessibility.
Don’t miss your chance to own this exceptional home in one of Buford’s most desirable neighborhoods!
All furniture in the home is available for purchase also !
Welcome to this stunning executive home nestled in a peaceful cul-de-sac in Buford, GA. Boasting 5 spacious bedrooms, 5.5 luxurious baths, and a wealth of high-end features, this home offers the perfect balance of elegance, comfort, and convenience.
Upon entering, you’ll be greeted by a formal dining room perfect for entertaining, and a cozy keeping room that seamlessly flows from the oversized kitchen, complete with stainless steel appliances, a large island, and an expansive walk-in pantry. The extra-large master suite is a true retreat, offering a peaceful space with a spa-like bath, soaking tub, and separate shower.
Each of the four additional bedrooms features its own private bathroom, ensuring privacy for all family members or guests.
Upstairs, you’ll find a spacious bonus media room—ideal for movie nights or gaming. The home also includes a full unfinished basement, offering endless possibilities for customization and additional living space.
Step outside to enjoy your own private oasis with an in-ground pool that has just been resurfaced, a built-in outdoor gas grill, and a beautiful outdoor fireplace—perfect for year-round entertainment. Also featured is a large back & side yard for other activities for the kids and pets.
Located just minutes from the Mall of Georgia, top-rated Gwinnett County schools, and major roadways, this home provides both tranquility and accessibility.
Don’t miss your chance to own this exceptional home in one of Buford’s most desirable neighborhoods!
All furniture in the home is available for purchase also !
Listing Provided Courtesy of Keller Williams Lanier Partners
Property Details
Price:
$1,150,000
MLS #:
7490332
Status:
Active
Beds:
5
Baths:
6
Address:
2996 Walking Horse Trail
Type:
Single Family
Subtype:
Single Family Residence
Subdivision:
Hedgerows
City:
Buford
Listed Date:
Nov 23, 2024
State:
GA
Finished Sq Ft:
5,465
Total Sq Ft:
5,465
ZIP:
30519
Year Built:
2006
See this Listing
Mortgage Calculator
Schools
Elementary School:
Patrick
Middle School:
Jones
High School:
Seckinger
Interior
Appliances
Dishwasher, Double Oven, Dryer, Gas Cooktop, Gas Oven, Gas Water Heater, Microwave, Refrigerator, Self Cleaning Oven, Washer
Bathrooms
5 Full Bathrooms, 1 Half Bathroom
Cooling
Ceiling Fan(s), Central Air, Heat Pump
Fireplaces Total
2
Flooring
Carpet, Ceramic Tile, Hardwood, Wood
Heating
Central, Heat Pump
Laundry Features
Laundry Room, Main Level, Mud Room, Sink
Exterior
Architectural Style
Country, Craftsman, Traditional
Community Features
Clubhouse, Homeowners Assoc, Near Shopping, Pickleball, Playground, Pool, Sidewalks, Street Lights, Tennis Court(s)
Construction Materials
Brick 3 Sides, Hardi Plank Type, Stone
Exterior Features
Gas Grill, Lighting, Private Yard, Rain Gutters
Other Structures
None
Parking Features
Attached, Garage, Garage Door Opener, Garage Faces Front, Garage Faces Side, Kitchen Level, Level Driveway
Roof
Composition, Ridge Vents, Shingle
Security Features
Security Lights, Security System Owned, Smoke Detector(s)
Financial
HOA Fee
$850
HOA Frequency
Annually
HOA Includes
Swim, Tennis
Tax Year
2023
Taxes
$13,259
Map
Community
- Address2996 Walking Horse Trail Buford GA
- SubdivisionHedgerows
- CityBuford
- CountyGwinnett – GA
- Zip Code30519
Similar Listings Nearby
- 1952 Azalea Drive
Lawrenceville, GA$1,448,000
4.07 miles away
- 2329 Walker Drive
Lawrenceville, GA$1,429,000
4.14 miles away
- 2551 KILGORE Road
Buford, GA$1,400,000
0.83 miles away
- 2320 Copper Trail Lane
Buford, GA$1,380,000
0.64 miles away
- 2585 Braselton Highway
Buford, GA$1,379,900
2.55 miles away
- 627 Rock Springs Road
Lawrenceville, GA$1,370,000
3.86 miles away
- 637 Rock Springs Road
Lawrenceville, GA$1,350,000
3.82 miles away
- Lot 9 Thunder Road
Buford, GA$1,349,975
4.14 miles away
- Lot 7 Thunder Road
Buford, GA$1,349,975
4.14 miles away
- Lot 8 Thunder Road
Buford, GA$1,349,975
4.14 miles away

2996 Walking Horse Trail
Buford, GA
LIGHTBOX-IMAGES






















































































































