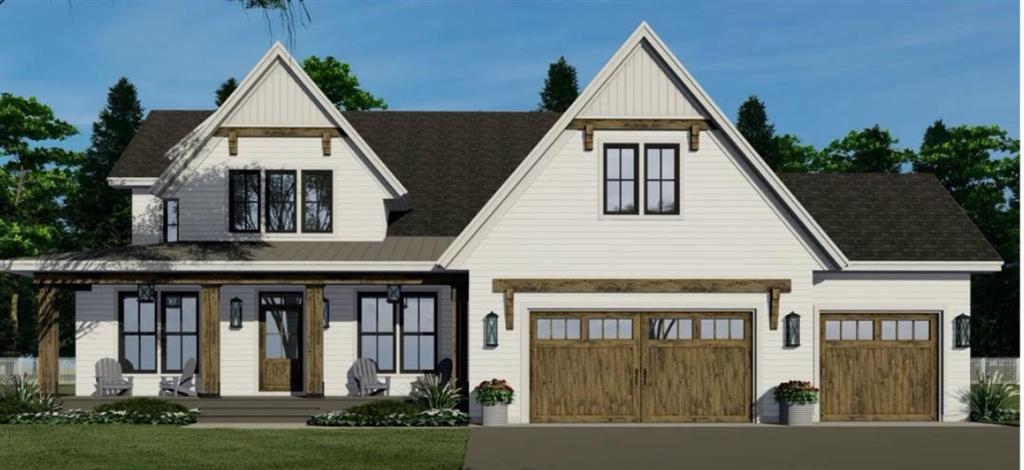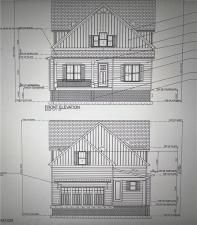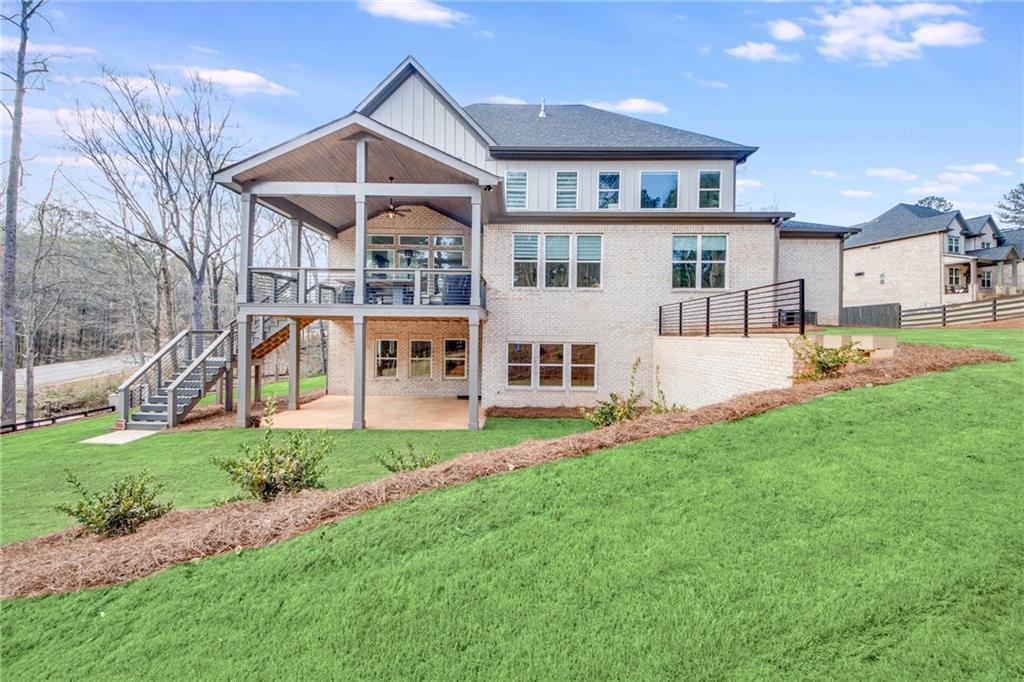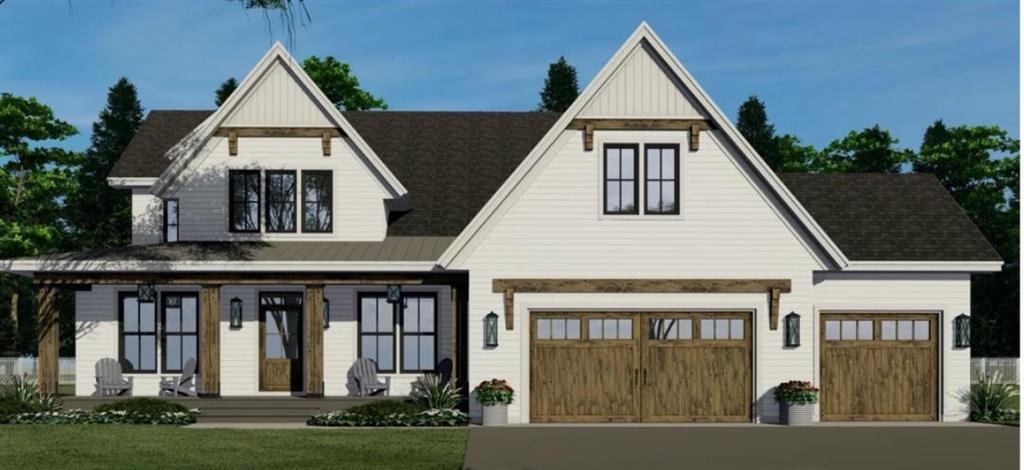New ROOF is being installed and will be completed before closing! A refined custom-built home nestled in the prestigious Hedgerows subdivision offers the perfect setting for everyday resort-style living and ideal for entertaining. Three levels of luxurious spaces, newly updated and refreshed throughout, highlighting the timeless essentials of traditional architectural details, quality design and construction. MAIN LEVEL – The light-filled entry way showcases gleaming wood floors through the living areas, leading to an open concept main level, flowing seamlessly between the spacious dining room, living room or study with French double doors, great room overlooking the sprawling covered deck, and gourmet kitchen. The gourmet kitchen boasts a large island, breakfast bar, breakfast area, work desk, custom hood vent, gas cooktop, double ovens, and a cozy fireside keeping room. An en-suite secondary bedroom offering convenience and privacy, completes the main level.
UPPER LEVEL – Continue to the upper level to find a large media room/flex space with wood flooring. The serene primary suite is the ideal retreat with a relaxing sitting room, coffee bar/wet bar, spa bath, and walk-in closet. Spacious secondary bedrooms with en-suite or Jack-n-Jill bath, and convenient laundry room complete the second level. TERRACE LEVEL AND OUTDOORS – The fully finished terrace level is the heart of the home’s ambiance. Full size bar, well-appointed billiards room, theater room with tiered seating, game/recreational room, hot tub spa, built-in sauna, bedroom, full bath, built-in TVs, custom lighting and sound. The entertainment transitions effortlessly to the outdoor living oasis featuring a gunite pool with hot tub, waterfall, large stone decking area for loungers and a built-in grill. Fenced-in backyard.
Great community offers clubhouse, tennis courts, pool, playground, basketball courts, social events, award-winning schools, convenient to shopping, dining, expressways and more!
UPPER LEVEL – Continue to the upper level to find a large media room/flex space with wood flooring. The serene primary suite is the ideal retreat with a relaxing sitting room, coffee bar/wet bar, spa bath, and walk-in closet. Spacious secondary bedrooms with en-suite or Jack-n-Jill bath, and convenient laundry room complete the second level. TERRACE LEVEL AND OUTDOORS – The fully finished terrace level is the heart of the home’s ambiance. Full size bar, well-appointed billiards room, theater room with tiered seating, game/recreational room, hot tub spa, built-in sauna, bedroom, full bath, built-in TVs, custom lighting and sound. The entertainment transitions effortlessly to the outdoor living oasis featuring a gunite pool with hot tub, waterfall, large stone decking area for loungers and a built-in grill. Fenced-in backyard.
Great community offers clubhouse, tennis courts, pool, playground, basketball courts, social events, award-winning schools, convenient to shopping, dining, expressways and more!
Listing Provided Courtesy of HomeSmart
Property Details
Price:
$989,900
MLS #:
7501281
Status:
Active Under Contract
Beds:
6
Baths:
6
Address:
3166 Sable Ridge Drive
Type:
Single Family
Subtype:
Single Family Residence
Subdivision:
Hedgerows
City:
Buford
Listed Date:
Dec 27, 2024
State:
GA
Finished Sq Ft:
8,000
Total Sq Ft:
8,000
ZIP:
30519
Year Built:
2005
Schools
Elementary School:
Patrick
Middle School:
Jones
High School:
Seckinger
Interior
Appliances
Dishwasher, Disposal, Double Oven, Gas Cooktop, Microwave
Bathrooms
5 Full Bathrooms, 1 Half Bathroom
Cooling
Central Air
Fireplaces Total
2
Flooring
Carpet, Ceramic Tile, Wood
Heating
Central
Laundry Features
Laundry Room, Upper Level
Exterior
Architectural Style
Traditional
Community Features
Clubhouse, Homeowners Assoc, Playground, Pool, Sidewalks, Street Lights, Tennis Court(s)
Construction Materials
Brick 3 Sides
Exterior Features
Gas Grill, Private Entrance
Other Structures
None
Parking Features
Attached, Garage
Roof
Composition
Security Features
Smoke Detector(s)
Financial
HOA Fee
$850
HOA Frequency
Annually
Initiation Fee
$850
Tax Year
2023
Taxes
$11,846
Map
Community
- Address3166 Sable Ridge Drive Buford GA
- SubdivisionHedgerows
- CityBuford
- CountyGwinnett – GA
- Zip Code30519
Similar Listings Nearby
- 3111 Old Thompson Mill Road
Buford, GA$1,275,000
3.53 miles away
- 1891 Prospect Church Road
Lawrenceville, GA$1,269,000
3.72 miles away
- 1391 Harris Road
Lawrenceville, GA$1,250,000
3.90 miles away
- Lot 3 Thunder Road
Buford, GA$1,249,900
3.94 miles away
- Lot 4 Thunder Road
Buford, GA$1,249,900
3.94 miles away
- 1762 Patrick Road
Dacula, GA$1,225,000
3.82 miles away
- 4248 Hog Mountain Road
Hoschton, GA$1,224,900
4.71 miles away
- 3972 Ridge Road
Buford, GA$1,200,000
2.92 miles away
- 603 Old Peachtree Road NE
Lawrenceville, GA$1,199,999
4.24 miles away
- Lot 1 Thunder Road
Buford, GA$1,199,975
3.94 miles away

3166 Sable Ridge Drive
Buford, GA
LIGHTBOX-IMAGES





































































































































































































































































































































































































































































































































