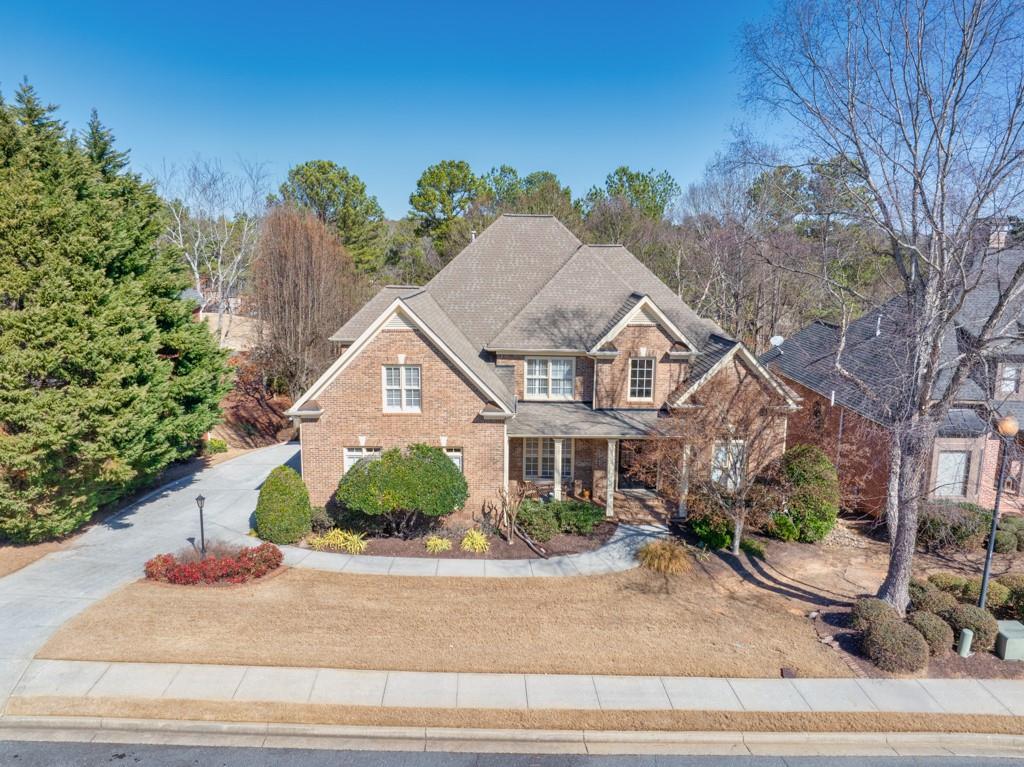Executive home on cul-de-sac lot in the highly sought after Hidden Falls neighborhood. Privacy abounds in this entertainer’s dream and executive retreat. This exquisite home boasts an expansive open floor plan with timeless wood flooring and signature trim package not limited to crown molding and high coffered ceilings. The Living Room and Dining Room adjoin which make entertaining a breeze. The gourmet kitchen and additional keeping room with fireplace has the space flowing seamlessly. Walk out the breakfast area door onto a screened porch w/separate grilling deck and separate sunken hot tub. This all overlooks the backyard bird sanctuary complete with fire pit and fully fenced backyard. The large master suite, on the main level, includes a sitting area w/fireplace. Included in the spacious master bath is beautiful tile, his/her vanities, shower, tub and his/her walk-in closets. The full daylight unfinished basement provides a blank canvas for your inspiration. The pool table, which is staying, can be the springboard for a game room, adjacent to a theater room and a fitness center. There is dedicated space which can support a cigar room, wine cellar, or taproom. Currently the basement bath area houses a large dog wash station. This area offer limitless possibilities. The first-floor office provides full privacy while working from home but this space was slated as the 4th bedroom with 2 large closets. The additional upstairs bedrooms have their own ensuite bathrooms and large walk-in closets. A large laundry room off the kitchen has a separate utility closet. The exterior of the home has been freshly painted and the cedar shake has been stained. The yard is beautifully landscaped, and it is apparent the meticulous care the owners have taken care of both the yard and home. They are the original owners of the property.
Listing Provided Courtesy of NorthGroup Real Estate
Property Details
Price:
$819,900
MLS #:
7476873
Status:
Active
Beds:
4
Baths:
4
Address:
3128 Hidden Falls Drive
Type:
Single Family
Subtype:
Single Family Residence
Subdivision:
Hidden Falls
City:
Buford
Listed Date:
Oct 24, 2024
State:
GA
Finished Sq Ft:
5,590
Total Sq Ft:
5,590
ZIP:
30519
Year Built:
2006
Schools
Elementary School:
Patrick
Middle School:
Jones
High School:
Seckinger
Interior
Appliances
Dishwasher, Disposal, Double Oven, Electric Cooktop, Electric Oven, Microwave, Range Hood, Self Cleaning Oven
Bathrooms
3 Full Bathrooms, 1 Half Bathroom
Cooling
Ceiling Fan(s), Central Air, Electric, Multi Units
Fireplaces Total
2
Flooring
Carpet, Ceramic Tile, Hardwood
Heating
Central, Natural Gas
Laundry Features
Electric Dryer Hookup, Laundry Room, Main Level
Exterior
Architectural Style
Traditional, Other
Community Features
Clubhouse, Fitness Center, Homeowners Assoc, Near Schools, Near Shopping, Playground, Pool, Sidewalks, Street Lights, Swim Team, Tennis Court(s)
Construction Materials
Stone
Exterior Features
Rain Gutters
Other Structures
None
Parking Features
Attached, Driveway, Garage, Garage Door Opener, Garage Faces Side, Kitchen Level
Roof
Metal, Shingle
Financial
HOA Fee
$1,500
HOA Frequency
Annually
Tax Year
2023
Taxes
$9,971
Map
Community
- Address3128 Hidden Falls Drive Buford GA
- SubdivisionHidden Falls
- CityBuford
- CountyGwinnett – GA
- Zip Code30519
Similar Listings Nearby
- 3352 Forest Vista Drive
Dacula, GA$1,050,000
3.02 miles away
- 3166 Sable Ridge Drive
Buford, GA$1,000,000
0.41 miles away
- 2899 HIDDEN FALLS Drive
Buford, GA$950,000
0.37 miles away
- 3795 Greenside Court
Dacula, GA$950,000
3.72 miles away
- 2725 Florence Ann Terrace
Buford, GA$949,900
1.33 miles away
- 4348 Hamilton Mill Road
Buford, GA$949,000
2.23 miles away
- 2621 Trailing Ivy Way
Buford, GA$925,000
0.42 miles away
- 3173 Walkers Falls Way
Buford, GA$899,900
0.37 miles away
- 4356 Hamilton Mill Road
Buford, GA$899,000
2.24 miles away
- 4385 Hamilton Mill Road
Buford, GA$899,000
2.27 miles away

3128 Hidden Falls Drive
Buford, GA
LIGHTBOX-IMAGES


































































































































































































































































































































































































































































































































































































































































































































