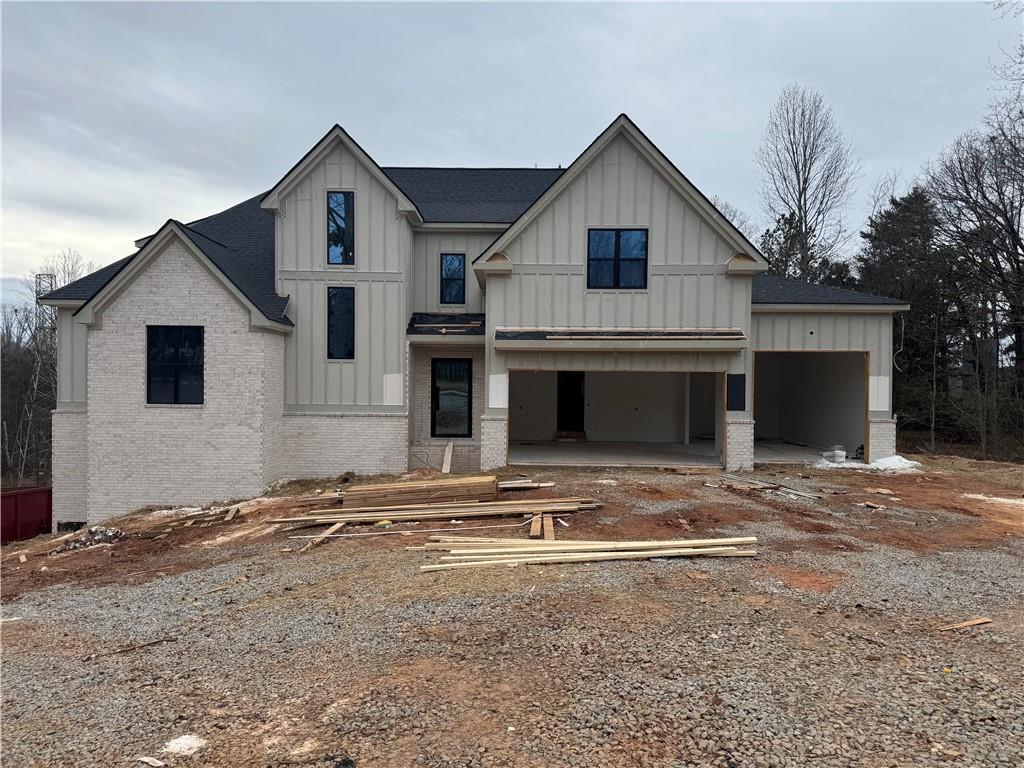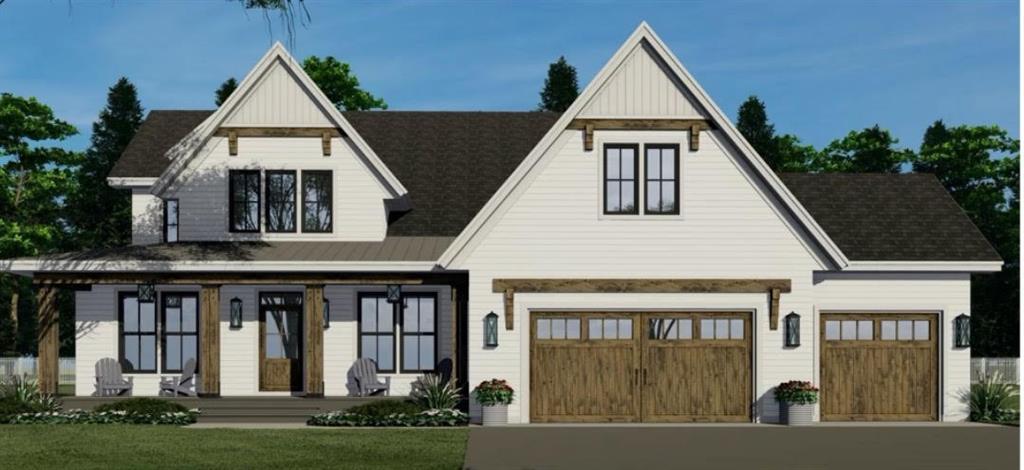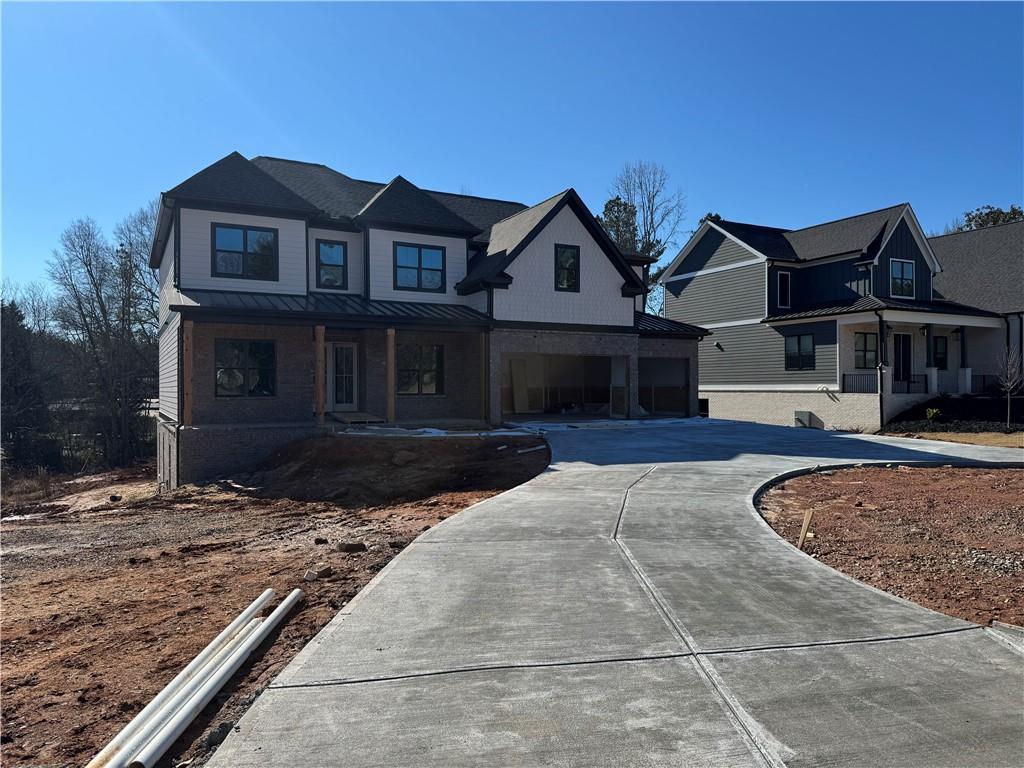New Construction in the City of Buford! Custom-built Farmhouse w/ four-sides painted brick mixed in w/ siding accents. The popular Amelia II plan has an open concept floor plan w/ large kitchen with plenty of cabinetry and an extended island, quartz waterfall countertops, stainless steel appliances, a huge walk-in pantry w/ wood shelving, and a spacious keeping/dining area. Family Room with stained ceiling beams and fireplace flanking built-in cabinet bases and floating shelves. Guest bed w/ private full bath on main. Separate office w/ corner barn doors. Powder room and mud room off garage. Hardwood floors on the main level and upstairs hallway. Split-stairway w/ hardwood treads leads to the oversized master suite and luxurious master bath w/ separate vanities, tiled shower w/ frame-less door, free-standing tub and HUGE walk-in closet w/ wood and adjustable shelving plus island with quartz top. Three large additional secondary bedrooms, two of them vaulted, all with private baths and walk-in closets. A huge 32′ x 14′ covered rear porch with fireplace and exterior powder room overlooks the heated gunite pool and hot tub with paver decking as well as extending to the covered patio, fencing, retractable remote-controlled screen, brick grilling station that includes grill, vent hood, trash can and more. 10′ ceilings and 8′ doors on main level, upgraded trim details, tankless water heater, huge 3-car garage and so much more!
Listing Provided Courtesy of RE/MAX Center
Property Details
Price:
$1,349,577
MLS #:
7521210
Status:
Active
Beds:
5
Baths:
7
Address:
2427 Wolf Meadow Lane
Type:
Single Family
Subtype:
Single Family Residence
Subdivision:
Meadow At Lanier
City:
Buford
Listed Date:
Feb 7, 2025
State:
GA
Finished Sq Ft:
4,408
Total Sq Ft:
4,408
ZIP:
30518
Year Built:
2023
See this Listing
Mortgage Calculator
Schools
Elementary School:
Buford
Middle School:
Buford
High School:
Buford
Interior
Appliances
Dishwasher, Disposal, Double Oven, Gas Cooktop, Microwave, Range Hood, Self Cleaning Oven, Tankless Water Heater
Bathrooms
5 Full Bathrooms, 2 Half Bathrooms
Cooling
Ceiling Fan(s), Central Air, Electric, Zoned
Fireplaces Total
2
Flooring
Carpet, Ceramic Tile, Hardwood, Tile
Heating
Central, Electric, Forced Air, Zoned
Laundry Features
Laundry Room, Upper Level
Exterior
Architectural Style
Farmhouse
Community Features
Homeowners Assoc, Sidewalks, Street Lights
Construction Materials
Brick, Brick 4 Sides, Cement Siding
Exterior Features
None
Other Structures
None
Parking Features
Attached, Garage, Garage Door Opener, Garage Faces Front, Level Driveway
Roof
Composition, Metal, Ridge Vents, Shingle
Security Features
Carbon Monoxide Detector(s), Smoke Detector(s)
Financial
HOA Fee
$850
HOA Frequency
Annually
Initiation Fee
$1,000
Tax Year
2024
Taxes
$1,779
Map
Community
- Address2427 Wolf Meadow Lane Buford GA
- SubdivisionMeadow At Lanier
- CityBuford
- CountyGwinnett – GA
- Zip Code30518
Similar Listings Nearby
- 4234 Hamilton Mill Road
Buford, GA$1,699,000
2.49 miles away
- 4992 PRICE Drive
Suwanee, GA$1,625,000
4.68 miles away
- 6178 Lake Lanier Heights Road
Buford, GA$1,595,000
1.65 miles away
- 6169 Gaines Ferry Road
Flowery Branch, GA$1,590,000
3.73 miles away
- 5963 Nachoochee Trail
Flowery Branch, GA$1,500,000
4.96 miles away
- 5540 Wood Falls Drive
Buford, GA$1,500,000
3.84 miles away
- 725 Links View Drive
Sugar Hill, GA$1,475,000
3.92 miles away
- 2551 KILGORE Road
Buford, GA$1,400,000
4.12 miles away
- 2257 Dam Road
Buford, GA$1,375,975
0.71 miles away
- 2255 Dam Road
Buford, GA$1,349,975
0.76 miles away

2427 Wolf Meadow Lane
Buford, GA
LIGHTBOX-IMAGES


























































































































































































































































































































































































































































































































































































































































