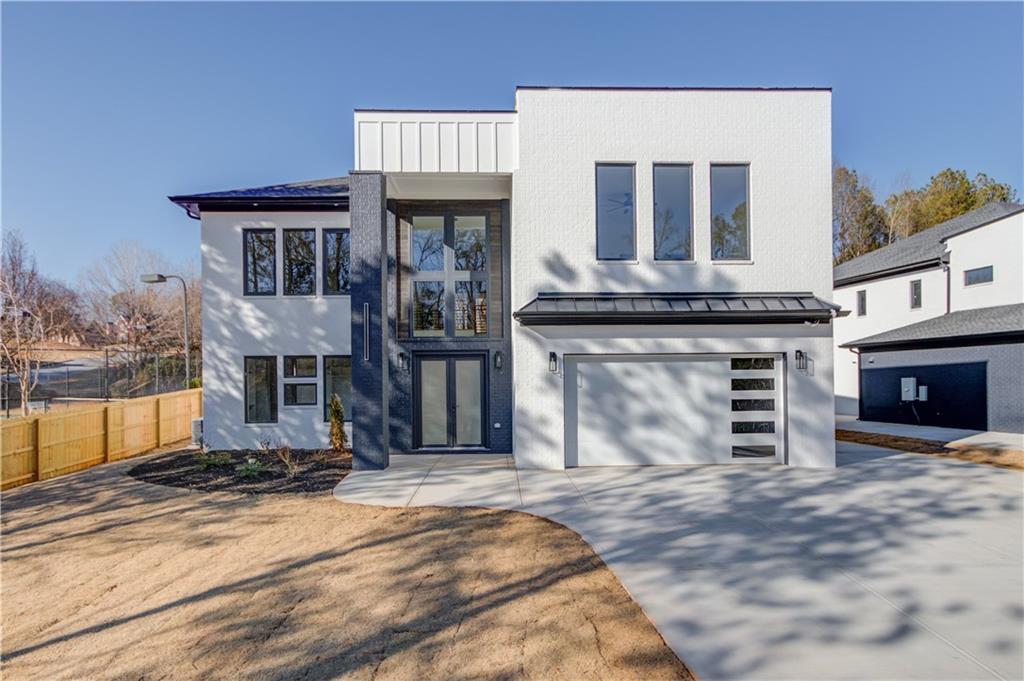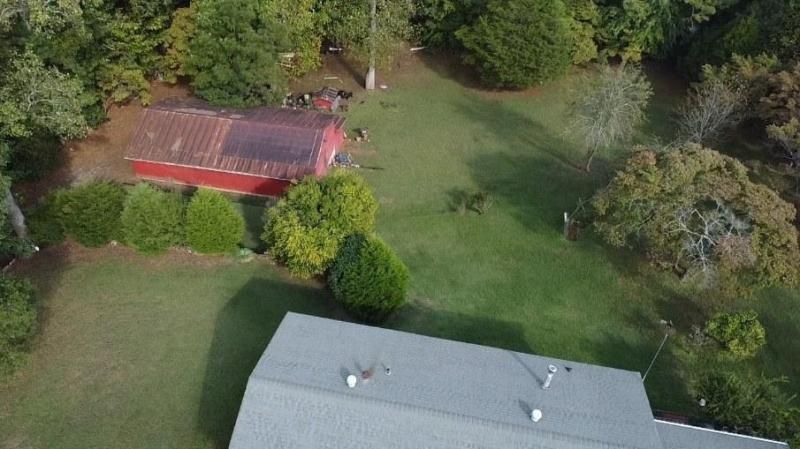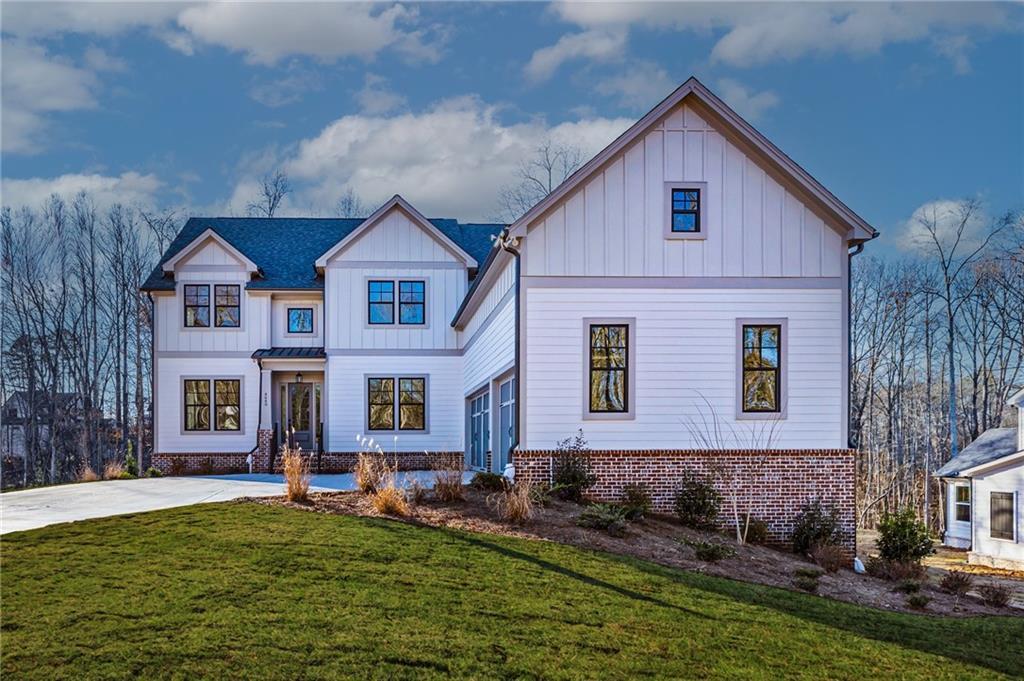Lot 9 – Davidson Homes HAMPTON C BASEMENT – UNDER CONSTRUCTION – ESTIMATED COMPLETION July 2025. Why make Melody Lakeside Estates your new home? Why make Melody Lakeside Estates your new home? Awesome lake location, highly rated schools, golf and parks with playgrounds close by, boutique community of only 22 large homes with 3 side brick offering basements and 3 car garages for amazing prices!
Discover the elegance of The Hampton C, nestled in the sought-after Melody Lakeside Estates. This 3,577 sq ft, 3-side brick haven boasts a full unfinished basement, 3 car garage, 4 spacious bedrooms and 3.5 baths with a huge loft, offering an ideal blend of luxury and functionality. Enjoy the impressive 9-foot ceilings and 8-foot doors throughout. The main level features a private guest suite with a standing tiled shower, perfect for visitors and a Study with French doors. Entertain effortlessly in the open-concept kitchen, adorned with 42″ Elegant White cabinets, Glow Quartz countertops, and Gourmet stainless steel Frigidaire appliances – gas cooktop, vent hood, built-in microwave/oven and dishwasher. Flow seamlessly into the airy living and family areas or step out onto the screened deck for serene views.
Upstairs, unwind in the expansive owner’s suite, showcasing a large spa-like bath with his/her vanities, a large tiled shower with bench, and a generous closet with laundry access to spacious laundry room with sink and cabinet. A versatile loft, hardwood stairs and open railing add sophistication, while luxury vinyl plank Spalted Maple flooring graces all living areas.
Melody Lakeside Estates offers just 22 exclusive homesites, close to excellent schools and featuring optional basements and 3 car garages so do not miss limited time pricing and incentives! Attached photos may include upgrades and non-standard features and are for illustrations purposes only. They may not be an exact representation of the home. Actual home will vary due to designer selections, option upgrades and site plan layouts.
Discover the elegance of The Hampton C, nestled in the sought-after Melody Lakeside Estates. This 3,577 sq ft, 3-side brick haven boasts a full unfinished basement, 3 car garage, 4 spacious bedrooms and 3.5 baths with a huge loft, offering an ideal blend of luxury and functionality. Enjoy the impressive 9-foot ceilings and 8-foot doors throughout. The main level features a private guest suite with a standing tiled shower, perfect for visitors and a Study with French doors. Entertain effortlessly in the open-concept kitchen, adorned with 42″ Elegant White cabinets, Glow Quartz countertops, and Gourmet stainless steel Frigidaire appliances – gas cooktop, vent hood, built-in microwave/oven and dishwasher. Flow seamlessly into the airy living and family areas or step out onto the screened deck for serene views.
Upstairs, unwind in the expansive owner’s suite, showcasing a large spa-like bath with his/her vanities, a large tiled shower with bench, and a generous closet with laundry access to spacious laundry room with sink and cabinet. A versatile loft, hardwood stairs and open railing add sophistication, while luxury vinyl plank Spalted Maple flooring graces all living areas.
Melody Lakeside Estates offers just 22 exclusive homesites, close to excellent schools and featuring optional basements and 3 car garages so do not miss limited time pricing and incentives! Attached photos may include upgrades and non-standard features and are for illustrations purposes only. They may not be an exact representation of the home. Actual home will vary due to designer selections, option upgrades and site plan layouts.
Listing Provided Courtesy of Davidson Realty GA, LLC
Property Details
Price:
$897,430
MLS #:
7517275
Status:
Active
Beds:
4
Baths:
4
Address:
6944 Melody Drive
Type:
Single Family
Subtype:
Single Family Residence
Subdivision:
Melody Lakeside Estates
City:
Buford
Listed Date:
Jan 31, 2025
State:
GA
Finished Sq Ft:
3,577
Total Sq Ft:
3,577
ZIP:
30518
Year Built:
2025
See this Listing
Mortgage Calculator
Schools
Elementary School:
White Oak – Gwinnett
Middle School:
Lanier
High School:
Lanier
Interior
Appliances
Dishwasher, Disposal, Electric Oven, Electric Water Heater, E N E R G Y S T A R Qualified Appliances, E N E R G Y S T A R Qualified Water Heater, Gas Cooktop, Microwave, Range Hood, Self Cleaning Oven
Bathrooms
3 Full Bathrooms, 1 Half Bathroom
Cooling
Ceiling Fan(s), Central Air
Fireplaces Total
1
Flooring
Carpet, Ceramic Tile, Hardwood, Luxury Vinyl
Heating
Central
Laundry Features
Electric Dryer Hookup, Laundry Room, Sink, Upper Level
Exterior
Architectural Style
Traditional
Community Features
Curbs, Homeowners Assoc, Near Schools, Near Shopping, Near Trails/ Greenway, Sidewalks
Construction Materials
Brick 3 Sides, Cement Siding, Hardi Plank Type
Exterior Features
Lighting, Private Entrance, Private Yard, Rain Gutters
Other Structures
None
Parking Features
Attached, Garage, Level Driveway
Roof
Composition, Shingle
Financial
HOA Fee
$600
HOA Frequency
Annually
HOA Includes
Reserve Fund
Initiation Fee
$1,200
Map
Community
- Address6944 Melody Drive Buford GA
- SubdivisionMelody Lakeside Estates
- CityBuford
- CountyGwinnett – GA
- Zip Code30518
Similar Listings Nearby
- 775 River Cliff Court
Suwanee, GA$1,150,000
2.34 miles away
- 734 Riverside Road
Sugar Hill, GA$1,149,000
1.72 miles away
- 120 N Gwinnett Street
Buford, GA$1,125,000
4.20 miles away
- 7875 Robin Road
Cumming, GA$1,100,000
4.25 miles away
- 2681 Buford Highway
Cumming, GA$1,100,000
1.75 miles away
- 2420 Bronze Court
Cumming, GA$1,099,000
4.34 miles away
- 4640 Callan Trail
Cumming, GA$1,099,000
3.80 miles away
- 6615 Callanwalde Court
Suwanee, GA$1,098,000
4.68 miles away
- 3735 Tamiami Trail
Cumming, GA$1,079,000
4.65 miles away
- 4525 Aiden Way
Cumming, GA$1,075,700
3.80 miles away

6944 Melody Drive
Buford, GA
LIGHTBOX-IMAGES























































































































































































































































































































































































































































