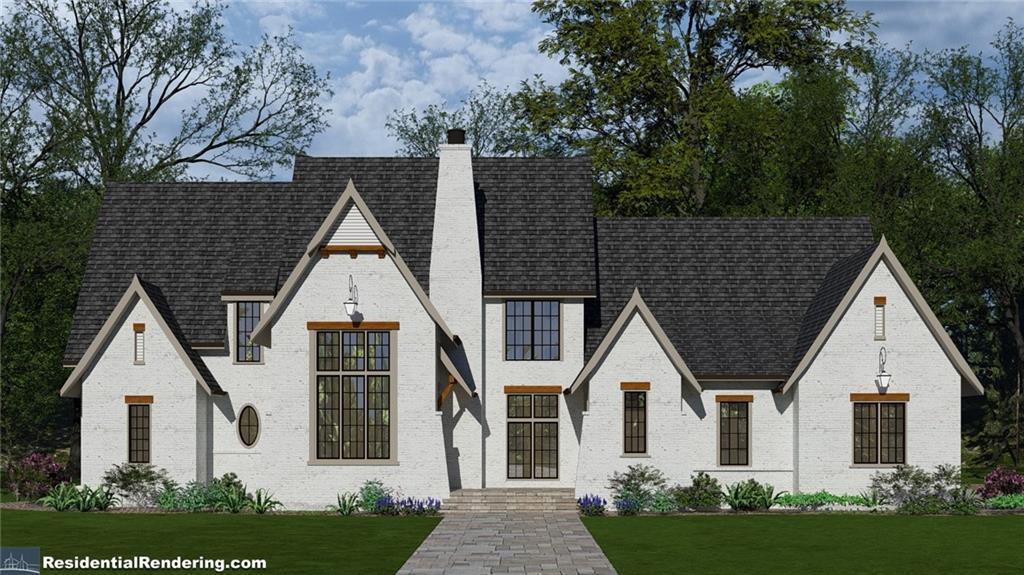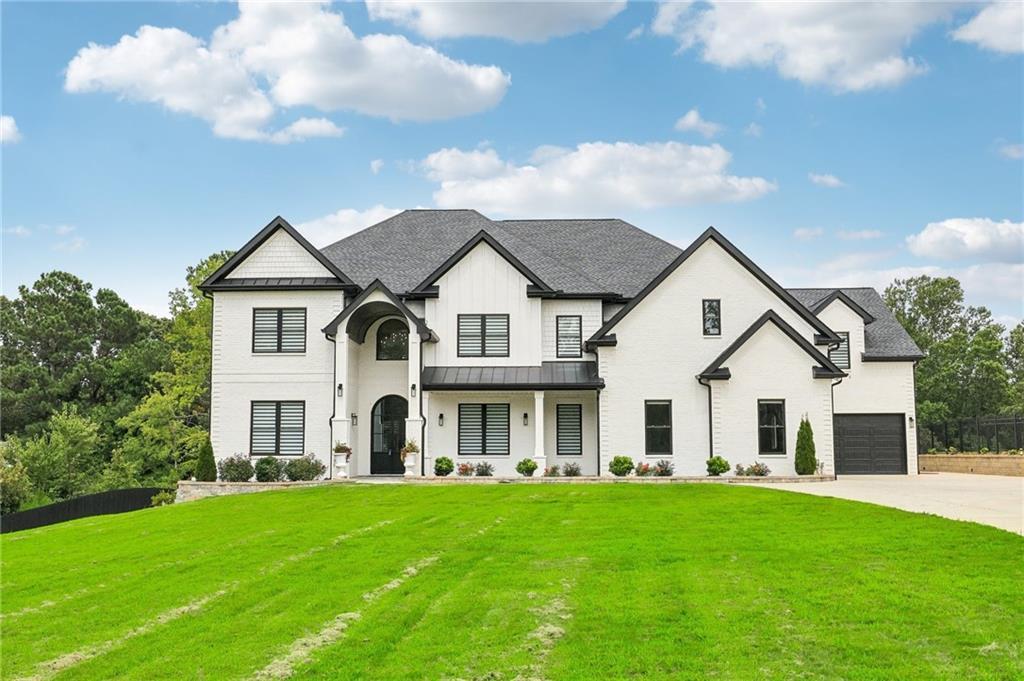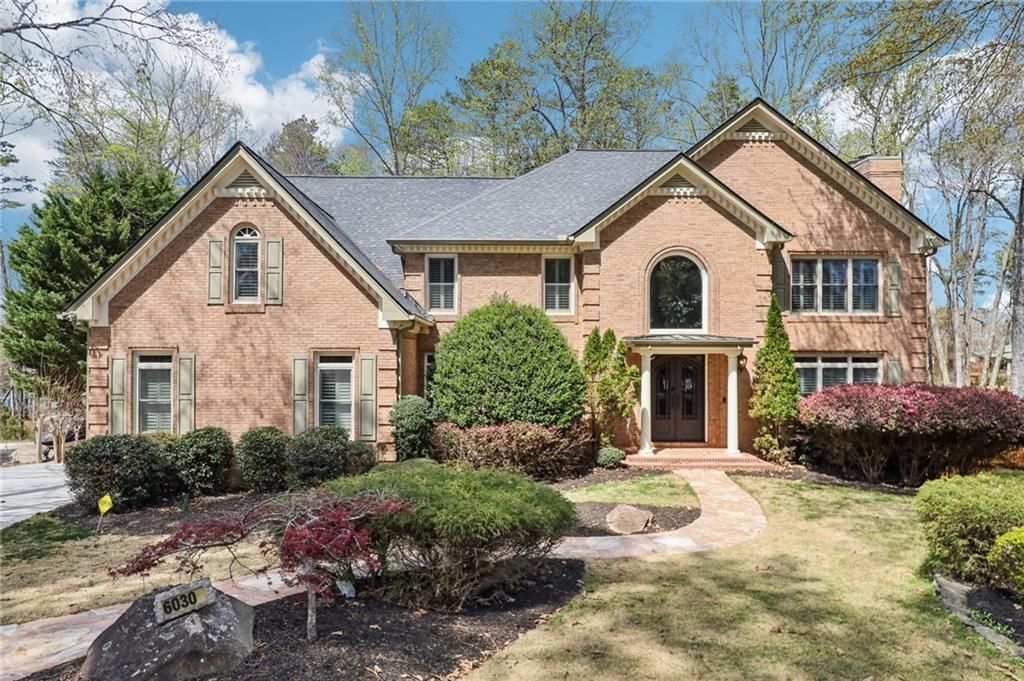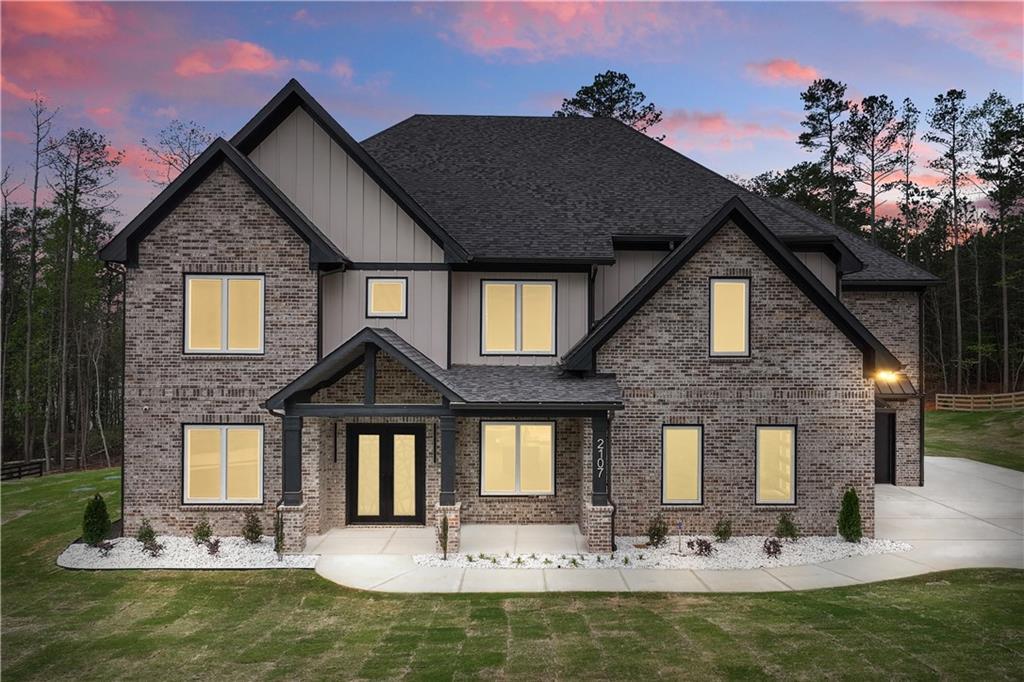Price Improvement…….Luxury Living with Endless Potential in Buford City Schools
Step into this stunning, custom-built estate where luxury meets limitless possibilities. Nestled on nearly an acre in the sought-after Buford City School district, this new construction home offers the ultimate freedom—no HOA, just uncompromised style and space to make your own.
From the moment you walk through the front door, you’re welcomed by soaring 10-foot ceilings and a fully functional home office with built in shelves setting a refined tone that continues throughout the home. The show stopping 22-foot ceilings in the great room steals the spotlight with floor-to-ceiling European windows that flood the space with natural light and offer serene views of the lush backyard. The chef-inspired kitchen is a true centerpiece—featuring high-end appliances, an oversized quartz island, and panoramic sightlines to the rear grounds. A hidden gem: the walk-in pantry with a complete second kitchen, blending functionality with flair for seamless entertaining.
Tucked away on the main level is a private guest suite with its own en-suite bath—perfect for visiting family or long-term guests. Upstairs, a spacious second living area adds flexibility for a media room, lounge, or play zone.
The luxurious primary suite is a retreat in every sense—generous in size, with a cozy sitting nook and a spa-worthy bathroom adorned with custom tile and designer finishes. The master has a dream amazing walk in closet. Two additional bedrooms, each with their own private baths, complete the upper level with style and sophistication.
Out back, a full-length covered deck offers a peaceful perch to enjoy the expansive yard—ideal for a future pool, garden, or whatever your dream outdoor oasis looks like. And with a full, unfinished basement, the potential doesn’t stop. Expand, customize, or invest in more value—all just minutes from downtown Buford, Lake Lanier, shopping, dining, and major highways (I-85 & I-985).
This is more than a home—it’s a rare opportunity to create your dream lifestyle in one of Georgia’s top school districts.
Step into this stunning, custom-built estate where luxury meets limitless possibilities. Nestled on nearly an acre in the sought-after Buford City School district, this new construction home offers the ultimate freedom—no HOA, just uncompromised style and space to make your own.
From the moment you walk through the front door, you’re welcomed by soaring 10-foot ceilings and a fully functional home office with built in shelves setting a refined tone that continues throughout the home. The show stopping 22-foot ceilings in the great room steals the spotlight with floor-to-ceiling European windows that flood the space with natural light and offer serene views of the lush backyard. The chef-inspired kitchen is a true centerpiece—featuring high-end appliances, an oversized quartz island, and panoramic sightlines to the rear grounds. A hidden gem: the walk-in pantry with a complete second kitchen, blending functionality with flair for seamless entertaining.
Tucked away on the main level is a private guest suite with its own en-suite bath—perfect for visiting family or long-term guests. Upstairs, a spacious second living area adds flexibility for a media room, lounge, or play zone.
The luxurious primary suite is a retreat in every sense—generous in size, with a cozy sitting nook and a spa-worthy bathroom adorned with custom tile and designer finishes. The master has a dream amazing walk in closet. Two additional bedrooms, each with their own private baths, complete the upper level with style and sophistication.
Out back, a full-length covered deck offers a peaceful perch to enjoy the expansive yard—ideal for a future pool, garden, or whatever your dream outdoor oasis looks like. And with a full, unfinished basement, the potential doesn’t stop. Expand, customize, or invest in more value—all just minutes from downtown Buford, Lake Lanier, shopping, dining, and major highways (I-85 & I-985).
This is more than a home—it’s a rare opportunity to create your dream lifestyle in one of Georgia’s top school districts.
Listing Provided Courtesy of The Commission Luxury Group LLC
Property Details
Price:
$1,499,000
MLS #:
7572252
Status:
Active
Beds:
4
Baths:
5
Address:
165 Westbrook Street
Type:
Single Family
Subtype:
Single Family Residence
City:
Buford
Listed Date:
May 2, 2025
State:
GA
Finished Sq Ft:
6,400
Total Sq Ft:
6,400
ZIP:
30518
Year Built:
2024
Schools
Elementary School:
Buford
Middle School:
Buford
High School:
Buford
Interior
Appliances
Dishwasher, Double Oven, Electric Water Heater, E N E R G Y S T A R Qualified Appliances, E N E R G Y S T A R Qualified Water Heater, Gas Cooktop, Microwave, Range Hood, Tankless Water Heater
Bathrooms
5 Full Bathrooms
Cooling
Ceiling Fan(s), Central Air, E N E R G Y S T A R Qualified Equipment, Zoned
Fireplaces Total
2
Flooring
Hardwood, Tile
Heating
Central, E N E R G Y S T A R Qualified Equipment, Zoned
Laundry Features
Laundry Room, Sink, Upper Level
Exterior
Architectural Style
Contemporary, Craftsman
Community Features
Near Schools, Near Shopping, Restaurant
Construction Materials
Brick 4 Sides, Stone
Exterior Features
Lighting, Private Yard, Rain Gutters
Other Structures
None
Parking Features
Attached, Garage, Garage Door Opener, Parking Pad
Parking Spots
2
Roof
Composition
Security Features
Smoke Detector(s)
Financial
Tax Year
2024
Taxes
$434
Map
Community
- Address165 Westbrook Street Buford GA
- Subdivisionnone
- CityBuford
- CountyGwinnett – GA
- Zip Code30518
Similar Listings Nearby
- 6219 Woodlake Drive
Buford, GA$1,899,000
3.13 miles away
- 1255 E M Croy Road
Sugar Hill, GA$1,899,000
1.59 miles away
- 409 Thunder Road
Buford, GA$1,890,000
3.07 miles away
- 4296 Alba Lane
Buford, GA$1,850,000
2.64 miles away
- 6205 Bridgewood Drive
Buford, GA$1,850,000
3.43 miles away
- 3735 HAMILTON MILL Road
Buford, GA$1,799,900
3.55 miles away
- 4238 Hamilton Mill Road
Buford, GA$1,799,000
2.41 miles away
- 3441 Shoreland Drive
Buford, GA$1,799,000
4.32 miles away
- 6030 Chimney Springs Road
Buford, GA$1,775,000
3.37 miles away
- 2107 E Maddox Road
Buford, GA$1,739,900
2.13 miles away

165 Westbrook Street
Buford, GA
LIGHTBOX-IMAGES

































































































































































































































































































































































































































































































































































































































































































































































































































































