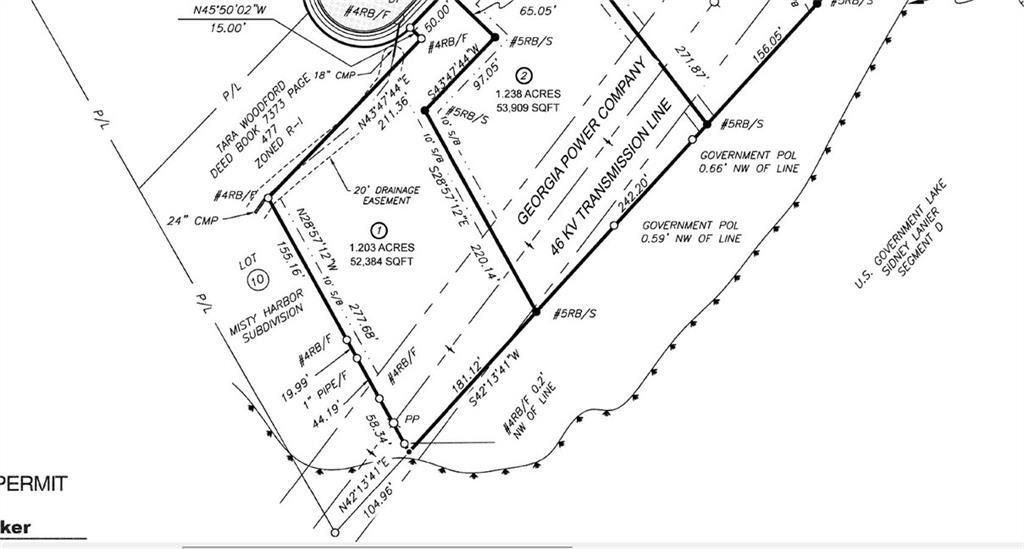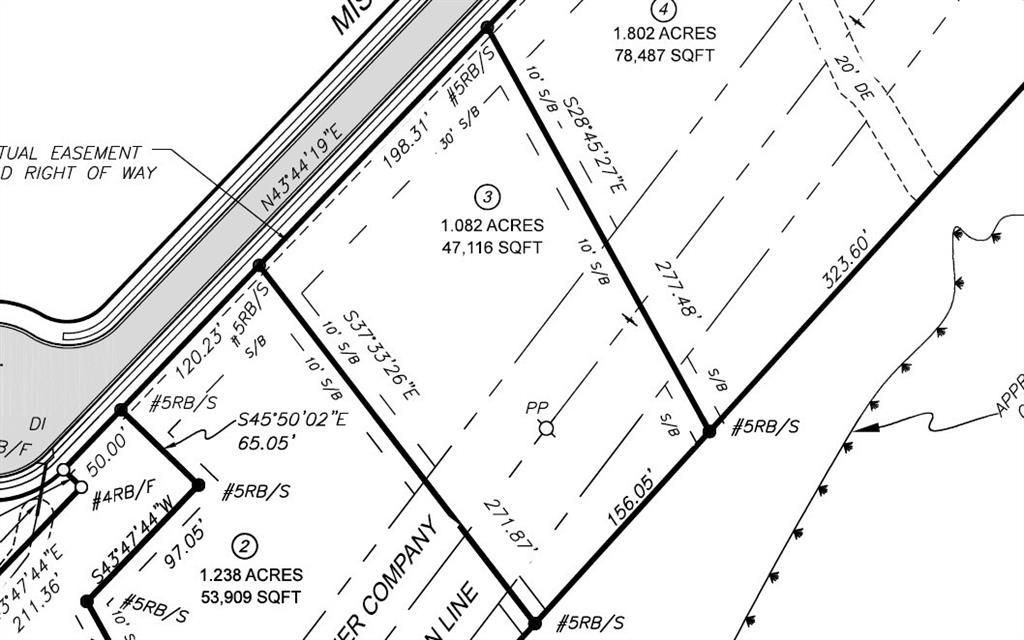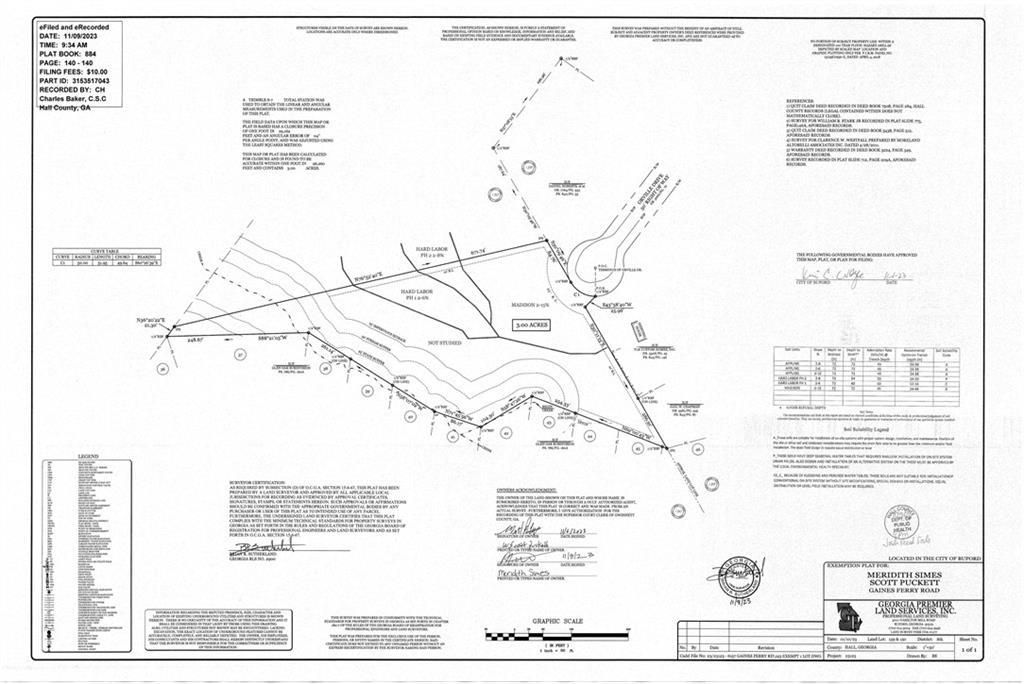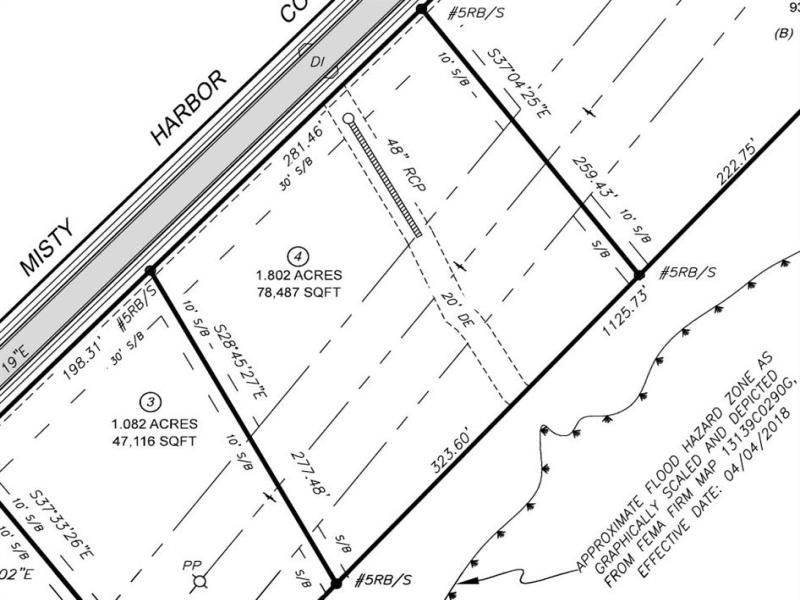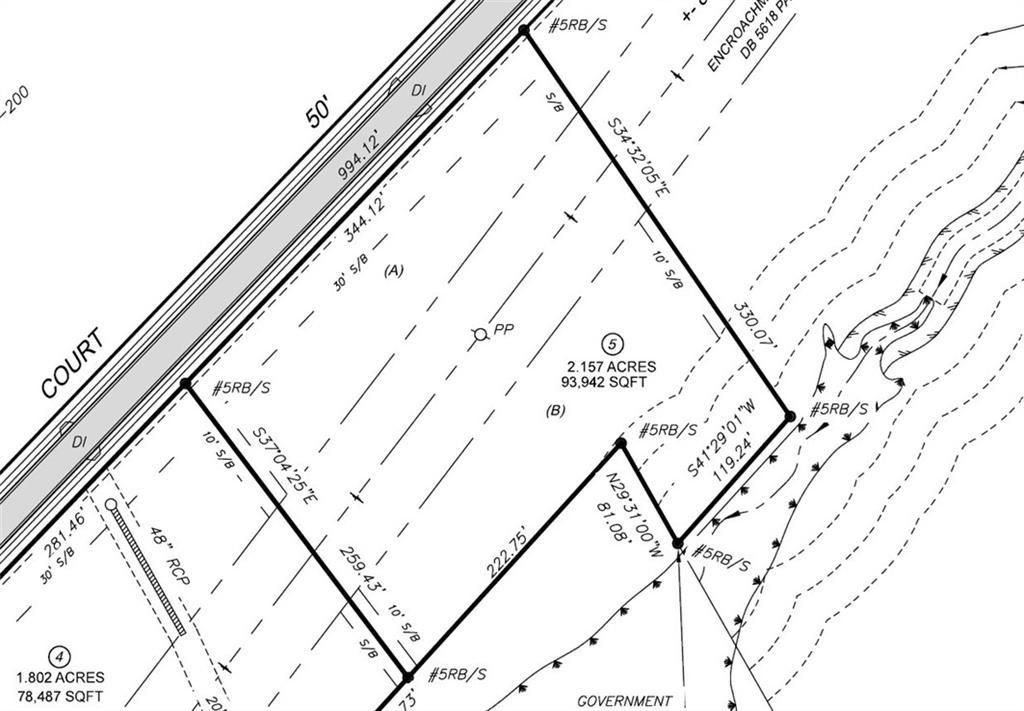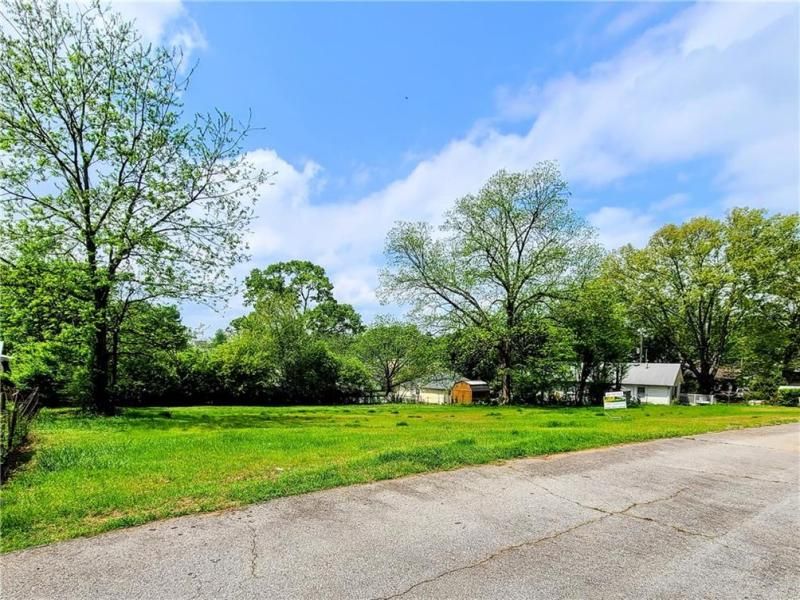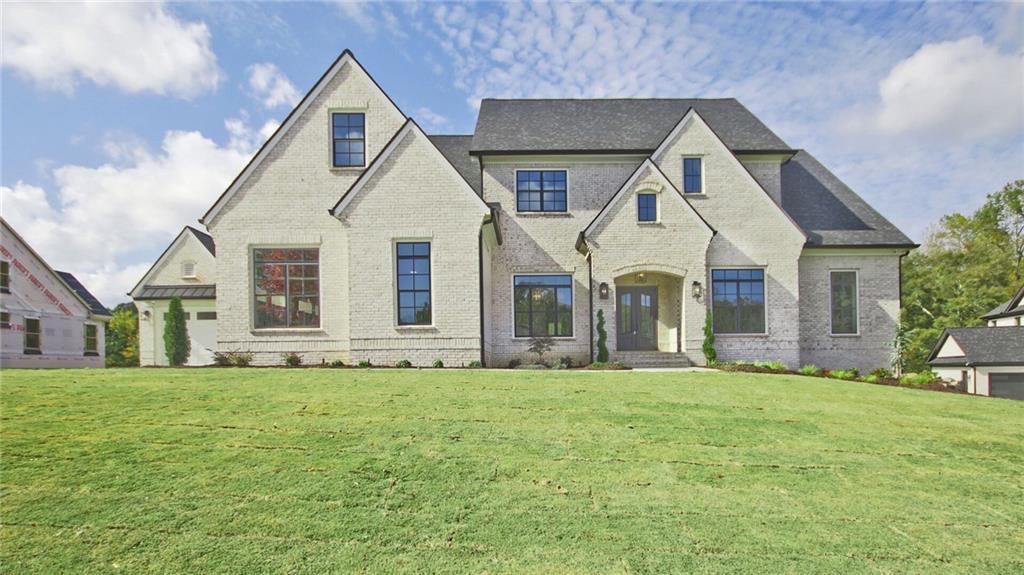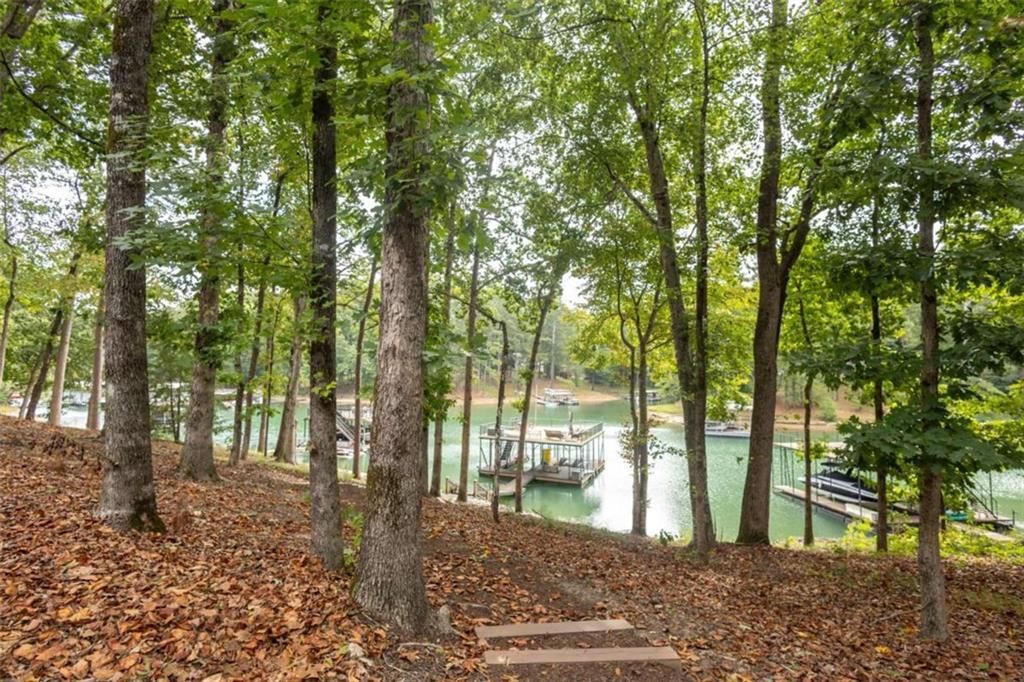There are multiple listings for this address:
This East Maddox Estate Lot sits on a special spot in Buford—wooded land on a quiet drive, close to schools, and highway access, but free from excessive traffic or crowding by neighboring developments. Property is on a private drive with other custom homes and offers plenty of space to design and build your home with room for outdoor amenities. Lot 7 is 4.812 acres and have soil reports that allow a buyer to easily build a variety of home styles. Lot will also include a shared drive and utilities. (LOT 7)
Listing Provided Courtesy of Hill Wood Realty, LLC.
Property Details
Price:
$499,000
MLS #:
7569512
Status:
Active
Beds:
0
Baths:
0
Address:
2346 East Maddox Road
Type:
Land
Subtype:
Single Family Residence
City:
Buford
Listed Date:
Apr 30, 2025
State:
GA
Total Sq Ft:
4,831
ZIP:
30519
Year Built:
2024
See this Listing
Mortgage Calculator
Schools
Elementary School:
Buford
Middle School:
Buford
High School:
Buford
Interior
Exterior
Community Features
None
Other Structures
None
Security Features
None
Financial
Map
Community
- Address2346 East Maddox Road Buford GA
- SubdivisionNONE
- CityBuford
- CountyGwinnett – GA
- Zip Code30519
Similar Listings Nearby
- 3136 Camp Branch Road
Buford, GA$595,000
2.11 miles away
- 6545 Misty Harbour Ct LOT #1
Flowery Branch, GA$525,000
4.98 miles away
- 6545 Misty Harbour Court Lot#3
Flowery Branch, GA$495,000
4.98 miles away
- 6185 Orville Drive
Flowery Branch, GA$485,000
4.91 miles away
- 6545 Misty Harbour Ct LOT #4
Flowery Branch, GA$480,000
4.98 miles away
- 6127 Bethany View Trail
Buford, GA$430,000
3.69 miles away
- 6226 Bridgewood Drive
Buford, GA$430,000
3.64 miles away
- 6527 Misty Harbour Ct LOT #5
Flowery Branch, GA$420,000
4.98 miles away
- 425 Church
Buford, GA$418,000
1.76 miles away

2346 East Maddox Road
Buford, GA
This East Maddox Estate Lot sits on a special spot in Buford—wooded land on a quiet drive, close to schools, and highway access, but free from excessive traffic or crowding by neighboring developments. Property is on a private drive with other custom homes and offers plenty of space to design and build your home with room for outdoor amenities. Lot 7 is 4.812 acres and have soil reports that allow a buyer to easily build a variety of home styles. Lot will also include a shared drive and utilities. (LOT 7)
Listing Provided Courtesy of Hill Wood Realty, LLC.
Property Details
Price:
$2,597,809
MLS #:
7574061
Status:
Active
Beds:
5
Baths:
6
Address:
2346 East Maddox Road
Type:
Single Family
Subtype:
Single Family Residence
City:
Buford
Listed Date:
May 7, 2025
State:
GA
Finished Sq Ft:
4,831
Total Sq Ft:
4,831
ZIP:
30518
Year Built:
2024
Schools
Elementary School:
Buford
Middle School:
Buford
High School:
Buford
Interior
Exterior
Community Features
None
Other Structures
None
Security Features
None
Financial
Map
Community
- Address2346 East Maddox Road Buford GA
- SubdivisionNone
- CityBuford
- CountyGwinnett – GA
- Zip Code30518
Similar Listings Nearby
- 6316 Woodlake Drive
Buford, GA$3,100,000
4.73 miles away
- 2635 Camp Branch Road
Buford, GA$2,790,000
3.13 miles away
- 6185 ORVILLE Drive
Flowery Branch, GA$2,599,908
4.92 miles away
- 6029 Shadburn Ferry Road
Buford, GA$2,500,000
4.09 miles away
- 2843 N North Bogan Road
Buford, GA$2,499,000
1.26 miles away
- 6301 New Bethany Road
Buford, GA$2,450,000
3.95 miles away
- 1375 Rock Springs Road
Buford, GA$2,400,000
3.61 miles away
- 1405 Rock Springs Road
Buford, GA$2,400,000
3.54 miles away
- 6255 Lakeview Drive
Buford, GA$2,285,000
4.74 miles away
LIGHTBOX-IMAGES












