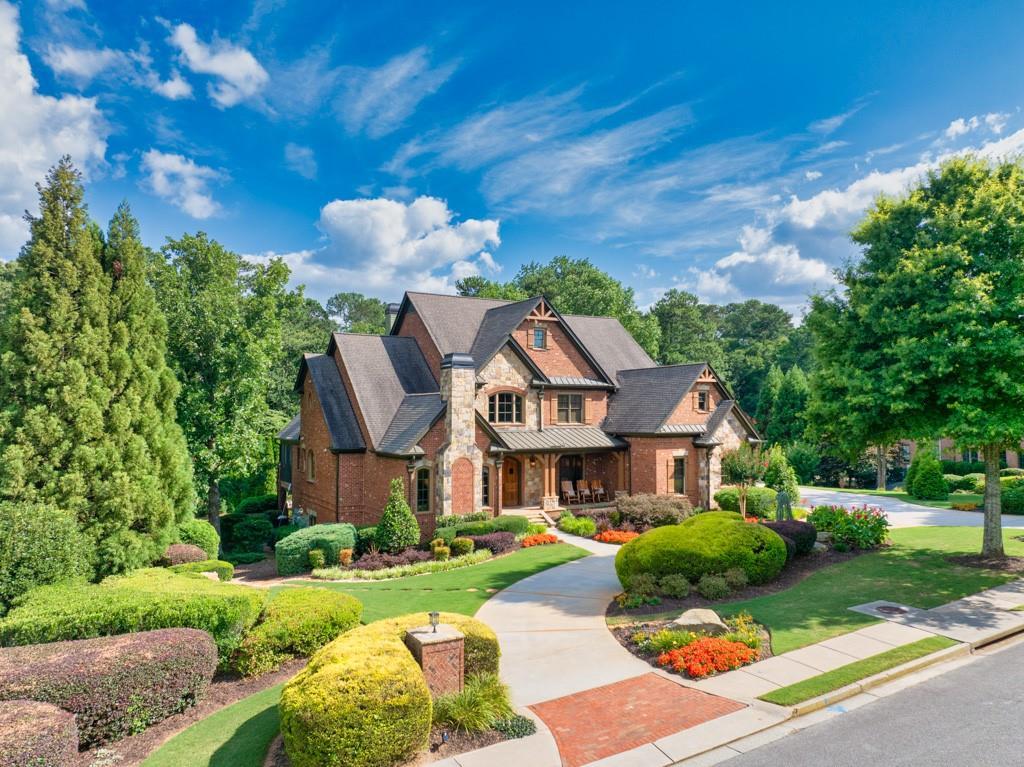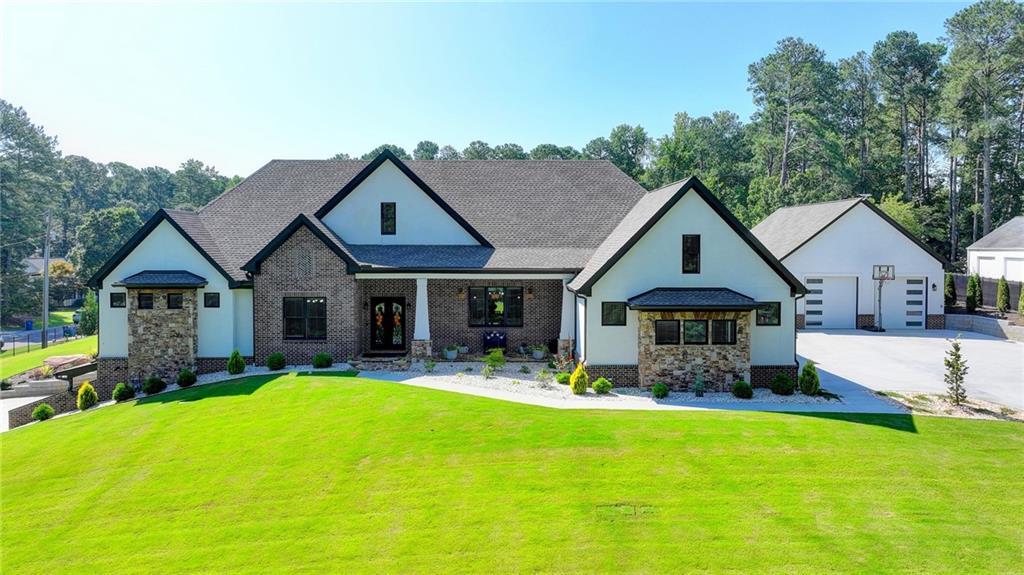Explore the charm of this breathtaking new construction home. As you enter the grand two-story foyer, it opens smoothly into your spacious, open-concept living area, illuminated by beautiful European windows that fill the space with natural light. The flow continues effortlessly into the dining area and kitchen, featuring not just one, but TWO dream kitchens designed to impress. Enter your luxurious kitchen, featuring top-of-the-line appliances and the coffee machine you’ve always dreamed of, complemented by a scullery that meets all your culinary needs. Every detail is adorned with premium fixtures and finishes. Your oversized primary suite awaits, offering a tranquil retreat, complete with a luxurious bathroom and a spacious walk-in closet. Upstairs, you’ll find three additional generously-sized en-suite bedrooms, providing plenty of space and comfort for family or guests. The upstairs living area overlooks the main grand floor below and features a convenient wet bar for your entertainment. Step outside to a fully equipped outdoor kitchen—ideal for grilling and entertaining—complete with a full bathroom and shower, so you can enjoy outdoor living without needing to go inside. The large backyard provides endless possibilities for future projects, like building a custom pool. This exceptional property combines comfort, style, and endless potential, making it the perfect place to create lasting memories. Whether you’re relaxing indoors, entertaining guests outside, or envisioning your dream backyard oasis, this home has everything you need. Schedule a tour today and make this beautiful residence yours before it’s gone!
Listing Provided Courtesy of Peach State Realty
Property Details
Price:
$1,890,000
MLS #:
7586262
Status:
Active
Beds:
4
Baths:
6
Address:
2751 Camp Branch Road
Type:
Single Family
Subtype:
Single Family Residence
City:
Buford
Listed Date:
May 29, 2025
State:
GA
Finished Sq Ft:
6,800
Total Sq Ft:
6,800
ZIP:
30519
Year Built:
2025
See this Listing
Mortgage Calculator
Schools
Elementary School:
Patrick
Middle School:
Jones
High School:
Seckinger
Interior
Appliances
Dishwasher, Gas Range, Microwave, Range Hood, Tankless Water Heater
Bathrooms
5 Full Bathrooms, 1 Half Bathroom
Cooling
Ceiling Fan(s), Central Air
Fireplaces Total
2
Flooring
Hardwood, Tile
Heating
Central, Natural Gas, Zoned
Laundry Features
Laundry Room, Main Level, Mud Room, Upper Level
Exterior
Architectural Style
Contemporary
Community Features
None
Construction Materials
Brick 4 Sides, Brick Front, Stucco
Exterior Features
Gas Grill, Private Entrance, Private Yard
Other Structures
None
Parking Features
Attached, Driveway, Garage, Garage Door Opener, Garage Faces Side
Roof
Composition, Shingle
Security Features
Carbon Monoxide Detector(s), Smoke Detector(s)
Financial
Tax Year
2025
Taxes
$1
Map
Community
- Address2751 Camp Branch Road Buford GA
- SubdivisionNone
- CityBuford
- CountyGwinnett – GA
- Zip Code30519
Similar Listings Nearby
- 1375 Rock Springs Road
Buford, GA$2,400,000
2.97 miles away
- 1405 Rock Springs Road
Buford, GA$2,400,000
2.93 miles away
- 2940 Old Peachtree Road
Dacula, GA$2,200,000
4.24 miles away
- 2808 Carson Garrett Court
Buford, GA$2,200,000
0.42 miles away
- 3045 Camp Branch Road
Buford, GA$2,099,000
0.70 miles away
- 2740 Drayton Hall Drive
Buford, GA$2,000,000
0.33 miles away
- 407 Thunder Road
Buford, GA$1,999,000
4.68 miles away
- 2675 Drayton Hall Drive
Buford, GA$1,999,000
0.52 miles away
- 783 Blackberry Trail
Lawrenceville, GA$1,899,000
4.89 miles away
- 409 Thunder Road
Buford, GA$1,890,000
4.68 miles away

2751 Camp Branch Road
Buford, GA
LIGHTBOX-IMAGES
































































































































































































































































































































































































































































































































































































































































































































































































