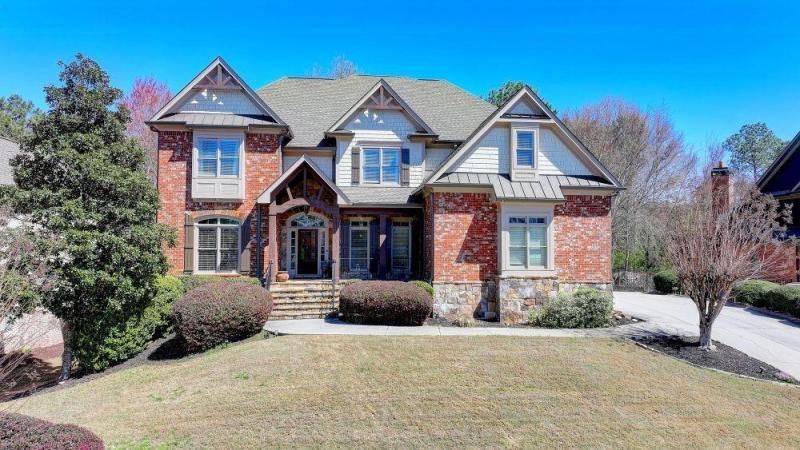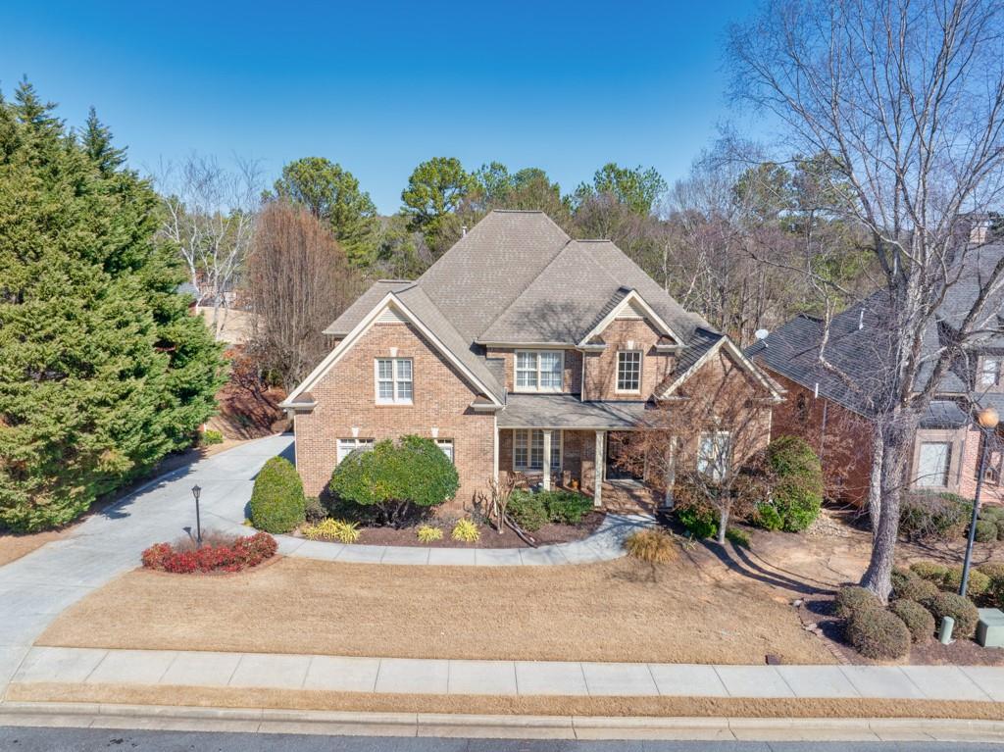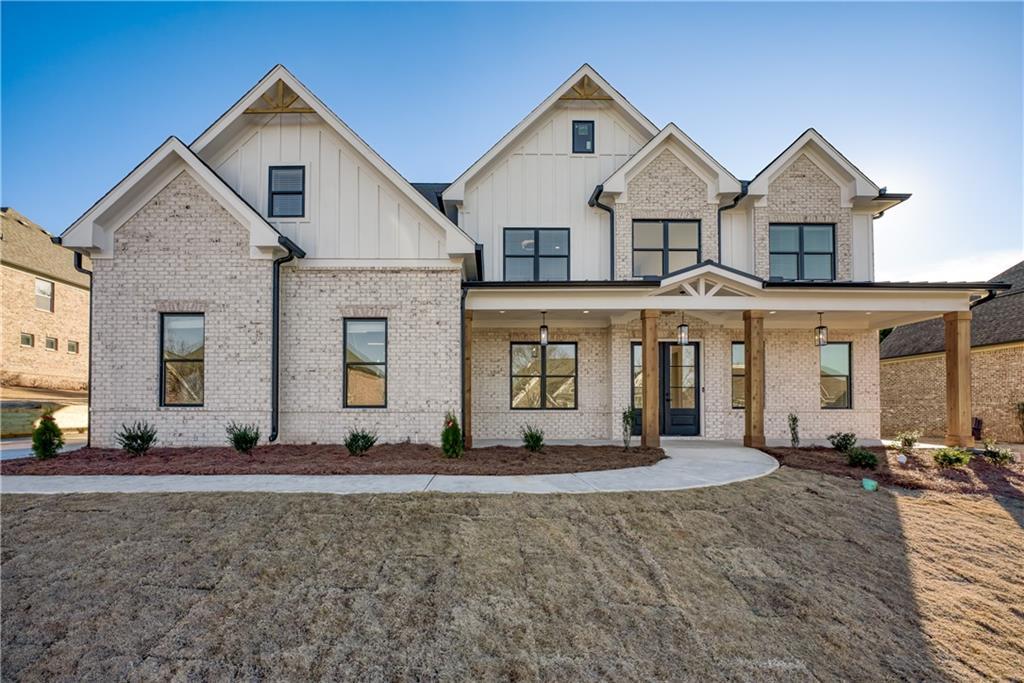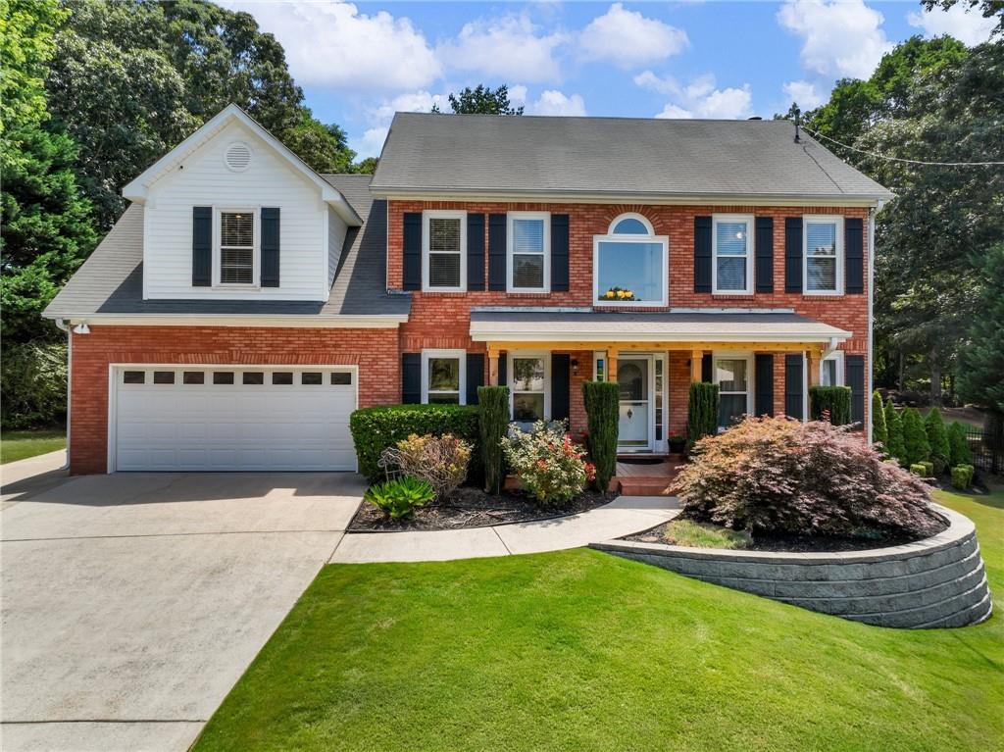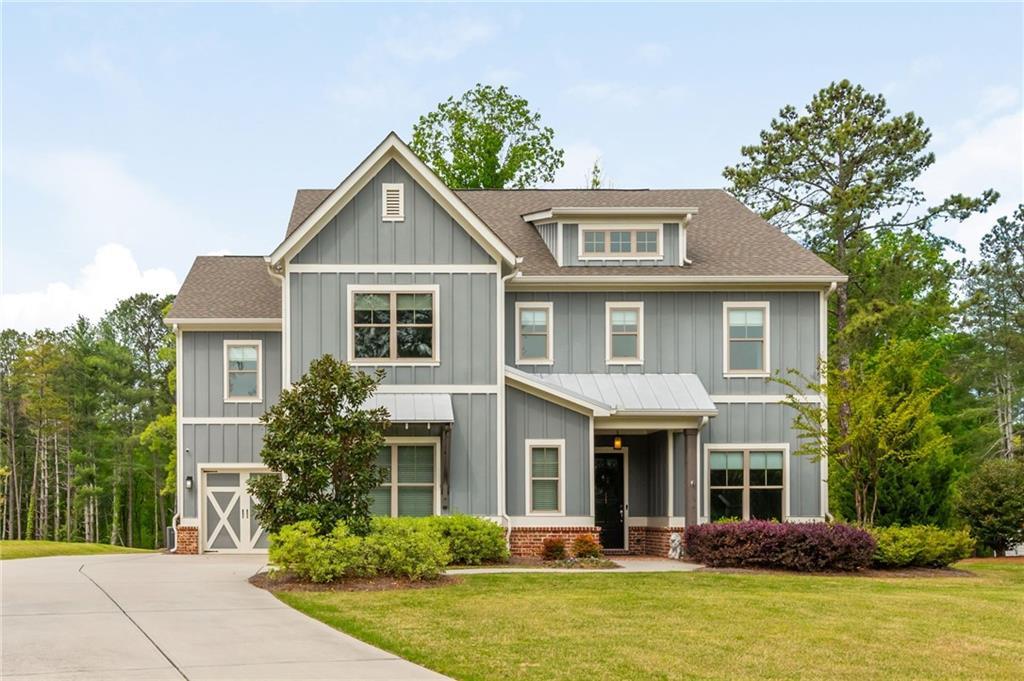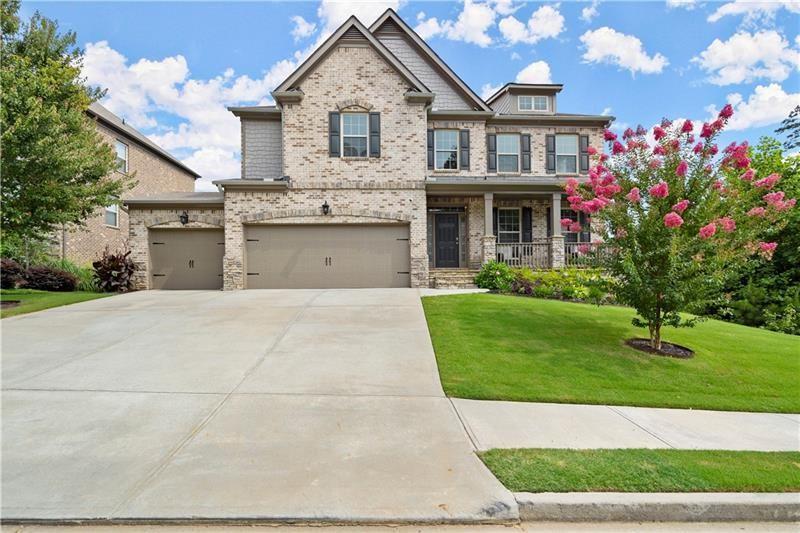Beautiful renovated home on a one acre private secluded lot, in highly desirable Seckinger School District. Walk into a two story foyer and immediately view the tropical paradise through the enormous glass window. Walk out the door and your paradise awaits! Windmill palms and lush flowering bushes offer you complete privacy in this wooded backyard with your custom cut stone saltwater heated pool. There is an eight-person spa that includes a cascading waterfall that connects to the pebble tec pool offering gorgeous carribean blue water and two relaxing benches in the deep end. On the other end is a large sun shelf that has an umbrella holder and allows for six rocking chairs for complete relaxation with your guests. Below the pool is a second patio with a stone wall and Belgard pavers holding a firepit for gatherings. Additional flagstone stairs lead to the third tier where you can watch the deer and birds every morning.
The open floor plan allows for easy entertaining. 3/4″ oak hardwood flooring throughout main level. The cut stone and marble fireplace is a beautiful focal point in the living room.
The kitchen holds all stainless steel appliances including a french door refrigerator, large double oven, and a five burner gas stove. Solid wood cabinets and granite countertops with a bar top. The pantry has custom cabinetry to organize all your kitchen needs.
The master suite is a large bedroom with two walk-in closets. The large bathroom holds a large double shower, and jet spa garden tub, granite counter tops, and custom cabinetry on his and her sides.
The home has a split bedroom floor plan allowing privacy in the master suite and two bedrooms on the opposite side of the home with a full bathroom between. A laundry room is located in the hallway going to the two-car garage which holds a large sink for all of your gardening needs.
Upstairs is the fourth bedroom or a bonus room for entertaining. This room has a full bathroom and a cut stone bar with beautiful wood trim.
The home has been very well kept. Lovely landscape lighting around the home that comes on each night at sunset. The large estate lot offers privacy with beautiful landscape and NO MANDATORY HOA fees.
The open floor plan allows for easy entertaining. 3/4″ oak hardwood flooring throughout main level. The cut stone and marble fireplace is a beautiful focal point in the living room.
The kitchen holds all stainless steel appliances including a french door refrigerator, large double oven, and a five burner gas stove. Solid wood cabinets and granite countertops with a bar top. The pantry has custom cabinetry to organize all your kitchen needs.
The master suite is a large bedroom with two walk-in closets. The large bathroom holds a large double shower, and jet spa garden tub, granite counter tops, and custom cabinetry on his and her sides.
The home has a split bedroom floor plan allowing privacy in the master suite and two bedrooms on the opposite side of the home with a full bathroom between. A laundry room is located in the hallway going to the two-car garage which holds a large sink for all of your gardening needs.
Upstairs is the fourth bedroom or a bonus room for entertaining. This room has a full bathroom and a cut stone bar with beautiful wood trim.
The home has been very well kept. Lovely landscape lighting around the home that comes on each night at sunset. The large estate lot offers privacy with beautiful landscape and NO MANDATORY HOA fees.
Listing Provided Courtesy of Southmark Properties, Inc.
Property Details
Price:
$699,000
MLS #:
7553342
Status:
Active
Beds:
4
Baths:
3
Address:
3541 Haddon Hall Drive
Type:
Single Family
Subtype:
Single Family Residence
Subdivision:
North Gwinnett Estates
City:
Buford
Listed Date:
Apr 6, 2025
State:
GA
Finished Sq Ft:
3,137
Total Sq Ft:
3,137
ZIP:
30519
Year Built:
2001
See this Listing
Mortgage Calculator
Schools
Elementary School:
Ivy Creek
Middle School:
Jones
High School:
Seckinger
Interior
Appliances
Dishwasher, Double Oven, Electric Oven, E N E R G Y S T A R Qualified Appliances, Gas Range, Microwave, Range Hood, Refrigerator, Self Cleaning Oven
Bathrooms
3 Full Bathrooms
Cooling
Ceiling Fan(s), E N E R G Y S T A R Qualified Equipment
Fireplaces Total
1
Flooring
Hardwood
Heating
Natural Gas
Laundry Features
Electric Dryer Hookup, Laundry Room, Main Level
Exterior
Architectural Style
Ranch
Community Features
None
Construction Materials
Brick Front, Cement Siding
Exterior Features
Lighting, Private Yard, Storage
Other Structures
Storage
Parking Features
Driveway, Garage, Garage Door Opener, Garage Faces Side, Kitchen Level
Roof
Shingle
Security Features
Smoke Detector(s)
Financial
Tax Year
2024
Taxes
$4,932
Map
Community
- Address3541 Haddon Hall Drive Buford GA
- SubdivisionNorth Gwinnett Estates
- CityBuford
- CountyGwinnett – GA
- Zip Code30519
Similar Listings Nearby
- 4751 Bill Cheek Road
Auburn, GA$900,000
3.72 miles away
- 4466 Woodland Bank Boulevard
Buford, GA$879,900
3.91 miles away
- 2505 Weber Heights Way
Buford, GA$875,000
2.10 miles away
- 3795 Greenside Court
Dacula, GA$874,900
2.87 miles away
- 4281 Sierra Creek Court
Hoschton, GA$870,000
4.35 miles away
- 3965 Hamilton View Way
Dacula, GA$865,000
3.44 miles away
- 4496 Sardis Church Road
Buford, GA$850,000
1.70 miles away
- 4385 Old Hamilton Mill Road
Buford, GA$850,000
3.79 miles away
- 4316 Woodland Bank Boulevard
Buford, GA$849,900
3.84 miles away
- 4922 Summer Wind Drive
Buford, GA$825,000
2.18 miles away

3541 Haddon Hall Drive
Buford, GA
LIGHTBOX-IMAGES









































































































































