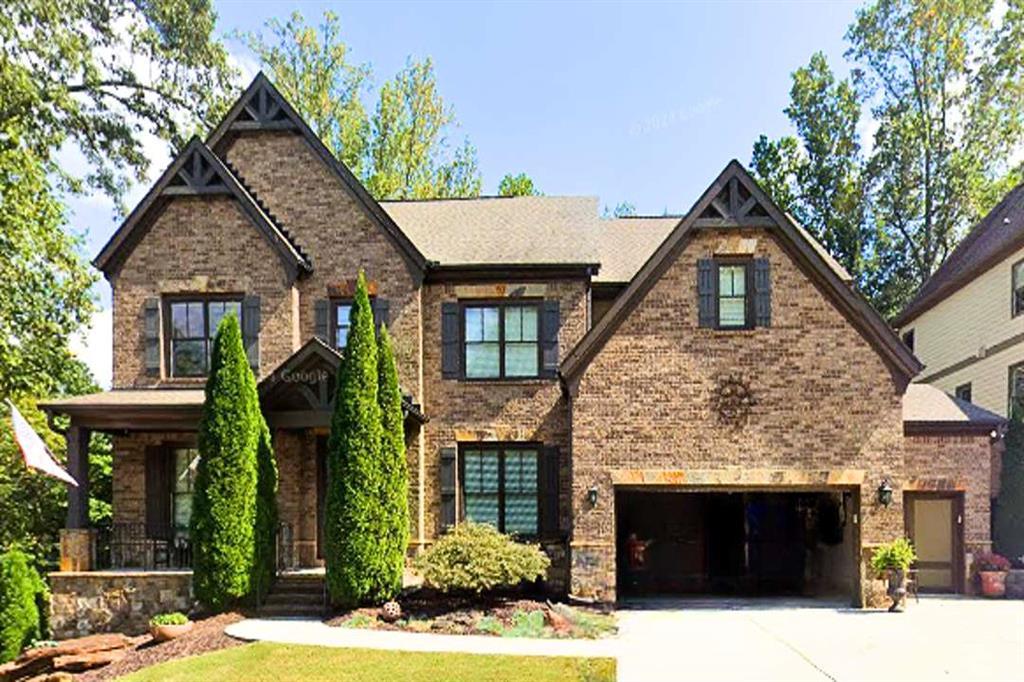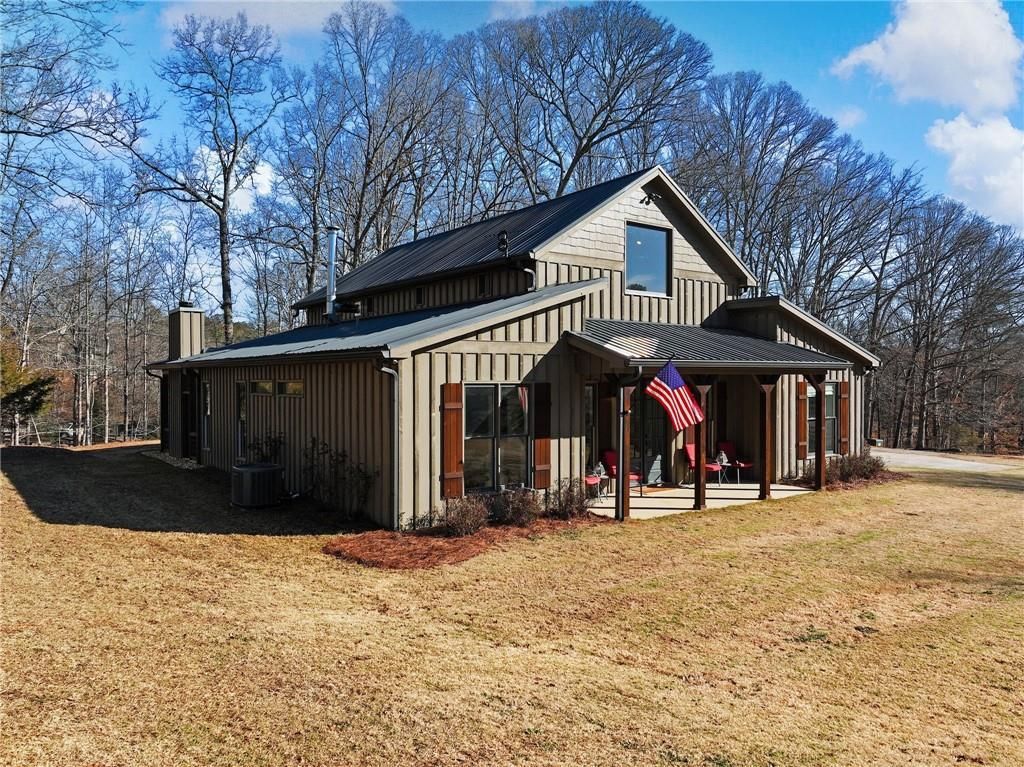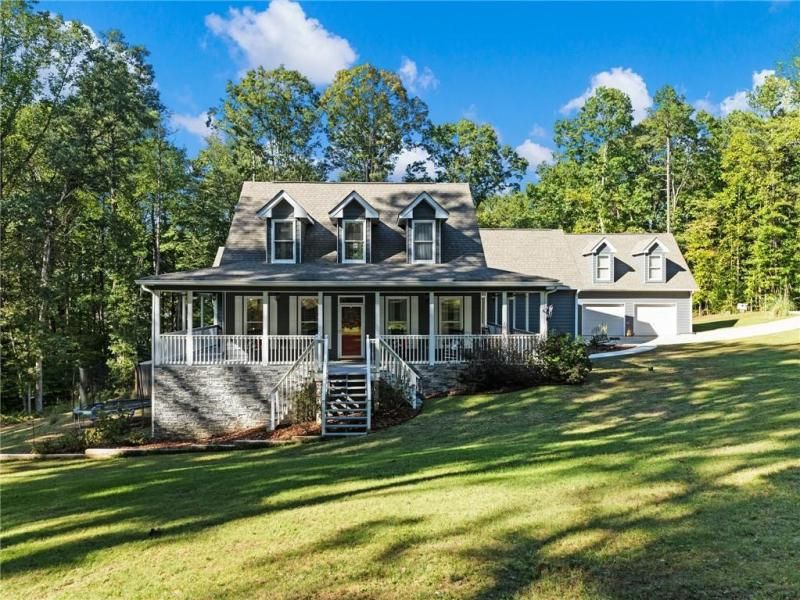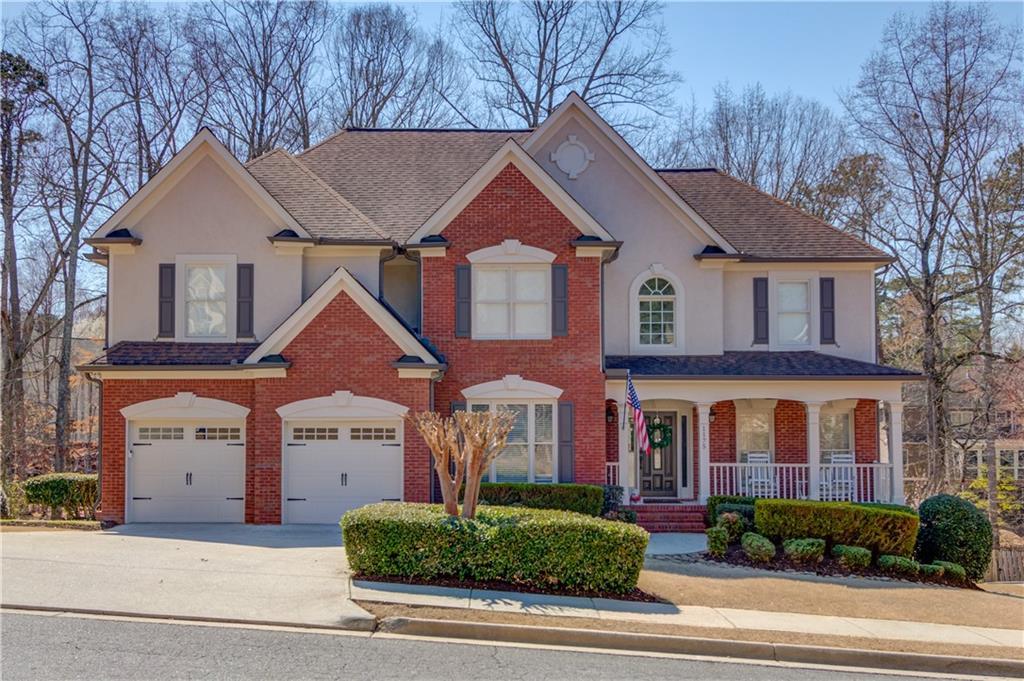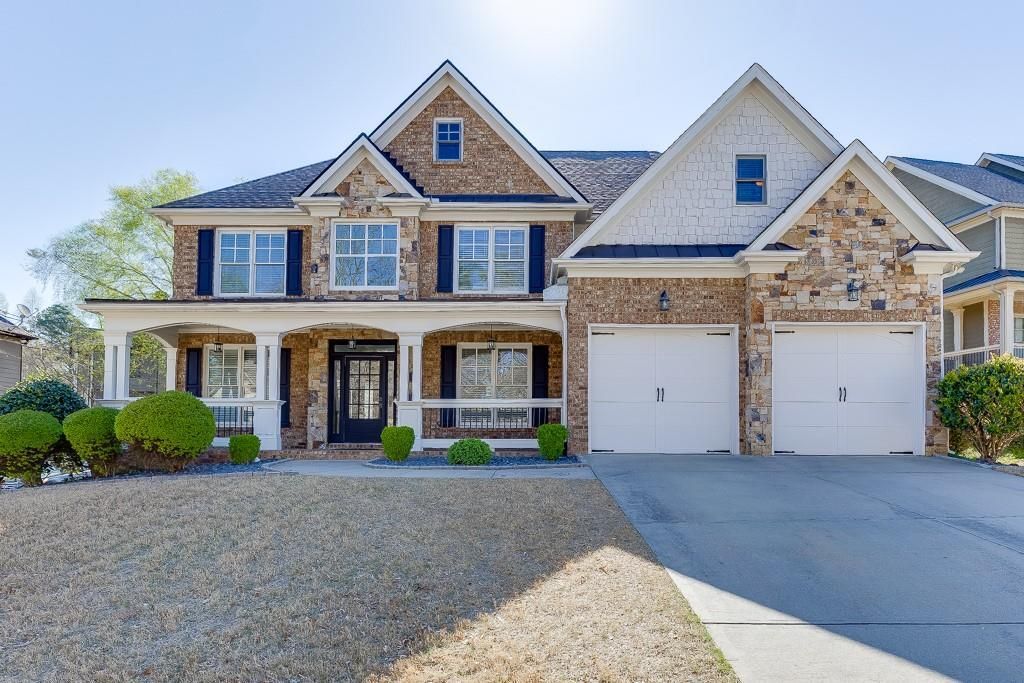Welcome to this beautifully built 2022 home, designed with luxury upgrades and a modern open floor plan in a highly sought-after neighborhood. Located within the Seckinger High School cluster, known for its technology-driven, AI-focused curriculum, this home offers top-tier education access along with everyday conveniences.
Step inside to discover premium-grade hardwood floors throughout—no carpet anywhere! The home is bathed in abundant natural light from oversized windows, creating a bright and inviting ambiance. The spacious kitchen features white cabinetry, upgraded quartz countertops, a walk-in pantry, and stainless-steel appliances, all beautifully matched in a sensational color scheme that flows seamlessly into the oversized family room. A cozy brick fireplace serves as a perfect focal point, while a three-panel sliding door opens to the extended covered patio, offering an ideal space for outdoor entertaining and relaxation.
This home offers a main-floor bedroom perfect for guests or a home office, plus four additional bedrooms upstairs, including a luxurious Prince/Princess suite with a private bath. A bonus loft area provides a second private living space. Every bathroom is designed with tile flooring, quartz vanity tops, and tile-surround tubs, adding both elegance and durability.
Beyond the home, you’ll love the prime location with quick access to I-85, making commuting a breeze. Just minutes away, you’ll find major shopping centers, diverse restaurants, and beautiful parks, perfect for enjoying nature and outdoor activities.
With its 2022 construction, all-hardwood flooring, an extended covered patio, and stunning color-coordinated floors and cabinetry, this east-facing home is a rare find. Don’t miss your chance to own this exceptional property—schedule your tour today and experience luxury living at its finest!
Step inside to discover premium-grade hardwood floors throughout—no carpet anywhere! The home is bathed in abundant natural light from oversized windows, creating a bright and inviting ambiance. The spacious kitchen features white cabinetry, upgraded quartz countertops, a walk-in pantry, and stainless-steel appliances, all beautifully matched in a sensational color scheme that flows seamlessly into the oversized family room. A cozy brick fireplace serves as a perfect focal point, while a three-panel sliding door opens to the extended covered patio, offering an ideal space for outdoor entertaining and relaxation.
This home offers a main-floor bedroom perfect for guests or a home office, plus four additional bedrooms upstairs, including a luxurious Prince/Princess suite with a private bath. A bonus loft area provides a second private living space. Every bathroom is designed with tile flooring, quartz vanity tops, and tile-surround tubs, adding both elegance and durability.
Beyond the home, you’ll love the prime location with quick access to I-85, making commuting a breeze. Just minutes away, you’ll find major shopping centers, diverse restaurants, and beautiful parks, perfect for enjoying nature and outdoor activities.
With its 2022 construction, all-hardwood flooring, an extended covered patio, and stunning color-coordinated floors and cabinetry, this east-facing home is a rare find. Don’t miss your chance to own this exceptional property—schedule your tour today and experience luxury living at its finest!
Listing Provided Courtesy of Wealthpoint Realty, LLC.
Property Details
Price:
$619,000
MLS #:
7534917
Status:
Active
Beds:
5
Baths:
4
Address:
4101 Rockcap Cove
Type:
Single Family
Subtype:
Single Family Residence
Subdivision:
Sardis Falls
City:
Buford
Listed Date:
Mar 5, 2025
State:
GA
ZIP:
30519
Year Built:
2022
See this Listing
Mortgage Calculator
Schools
Elementary School:
Ivy Creek
Middle School:
Jones
High School:
Seckinger
Interior
Appliances
Dishwasher, Disposal, Gas Cooktop, Microwave, Refrigerator
Bathrooms
4 Full Bathrooms
Cooling
Ceiling Fan(s), Central Air
Fireplaces Total
1
Flooring
Hardwood, Other
Heating
Central, Forced Air
Laundry Features
Laundry Room, Upper Level
Exterior
Architectural Style
Craftsman
Community Features
Homeowners Assoc, Playground, Pool
Construction Materials
Brick Front, Hardi Plank Type
Exterior Features
Other
Other Structures
None
Parking Features
Driveway, Garage, Garage Door Opener, Garage Faces Front
Roof
Composition, Shingle
Security Features
Smoke Detector(s)
Financial
HOA Fee
$640
HOA Frequency
Annually
Tax Year
2024
Taxes
$7,966
Map
Community
- Address4101 Rockcap Cove Buford GA
- SubdivisionSardis Falls
- CityBuford
- CountyGwinnett – GA
- Zip Code30519
Similar Listings Nearby
- 3350 Vista Creek Drive
Dacula, GA$800,000
3.16 miles away
- 1351 Ashbury Park Drive
Hoschton, GA$800,000
3.89 miles away
- 4258 Hog Mountain Road
Hoschton, GA$799,999
2.72 miles away
- 180 Maddox Road
Buford, GA$799,900
4.41 miles away
- 2428 Sunflower Drive
Hoschton, GA$799,900
4.98 miles away
- 1175 Lamont Circle
Dacula, GA$799,000
3.26 miles away
- 4002 Adler Circle
Buford, GA$788,937
1.65 miles away
- 3390 Vista Creek Drive
Dacula, GA$785,000
3.20 miles away
- 4681 Gablestone Drive
Hoschton, GA$785,000
3.20 miles away
- 2546 Summer Song Way
Buford, GA$780,000
1.76 miles away

4101 Rockcap Cove
Buford, GA
LIGHTBOX-IMAGES


































































































