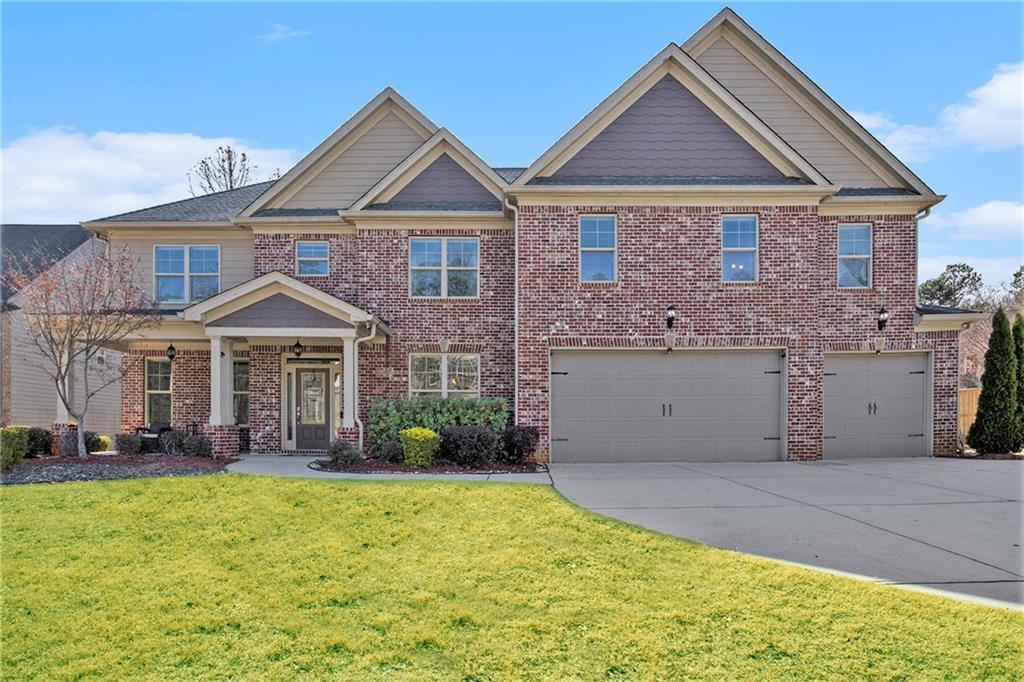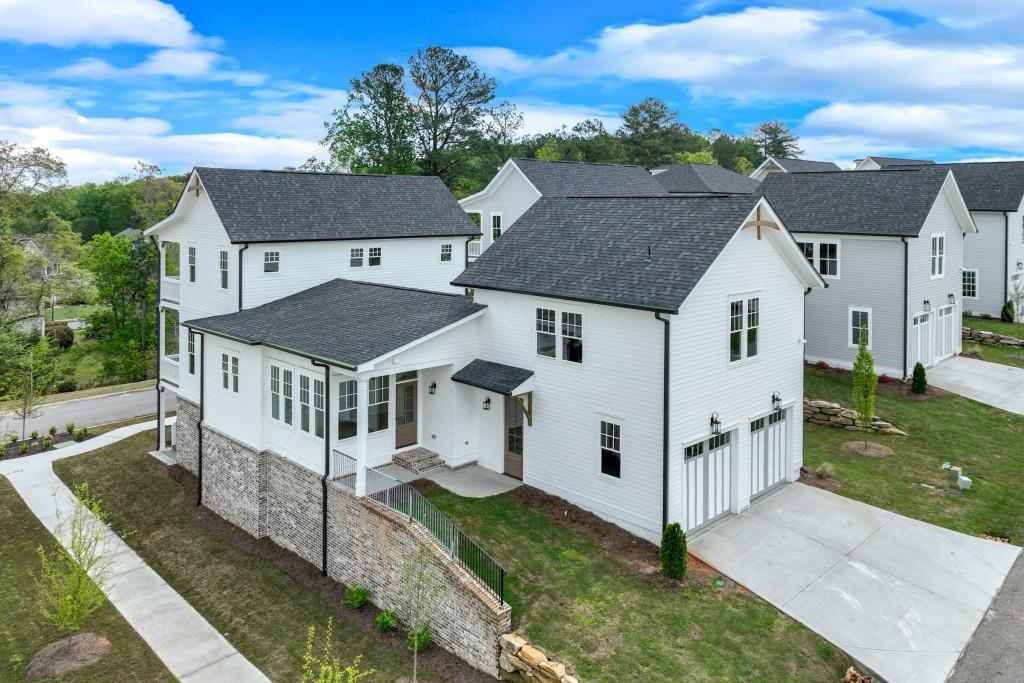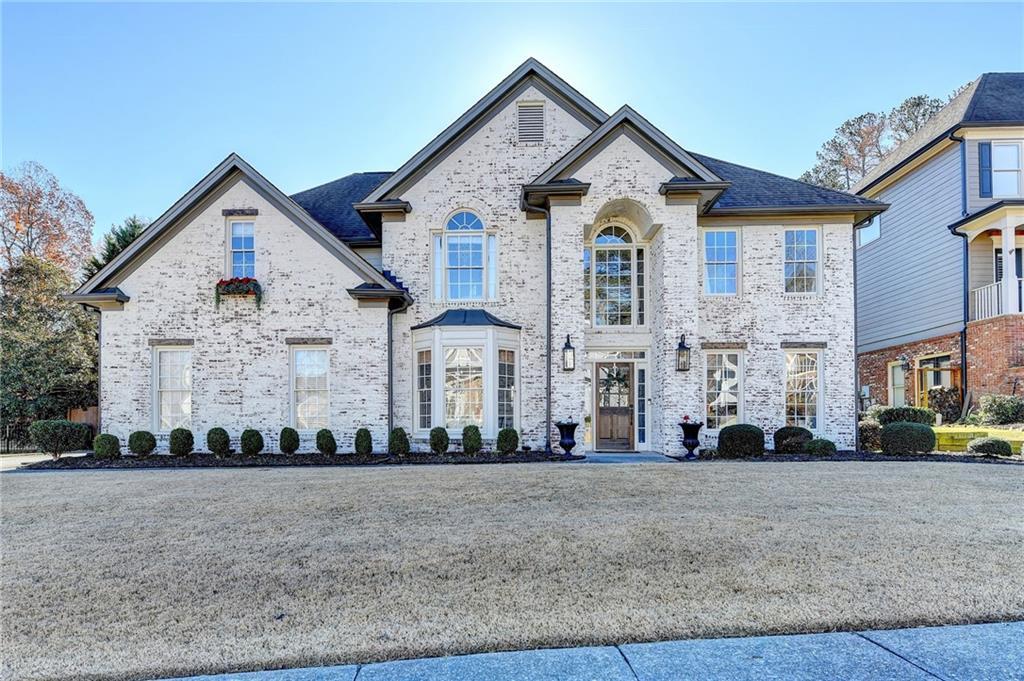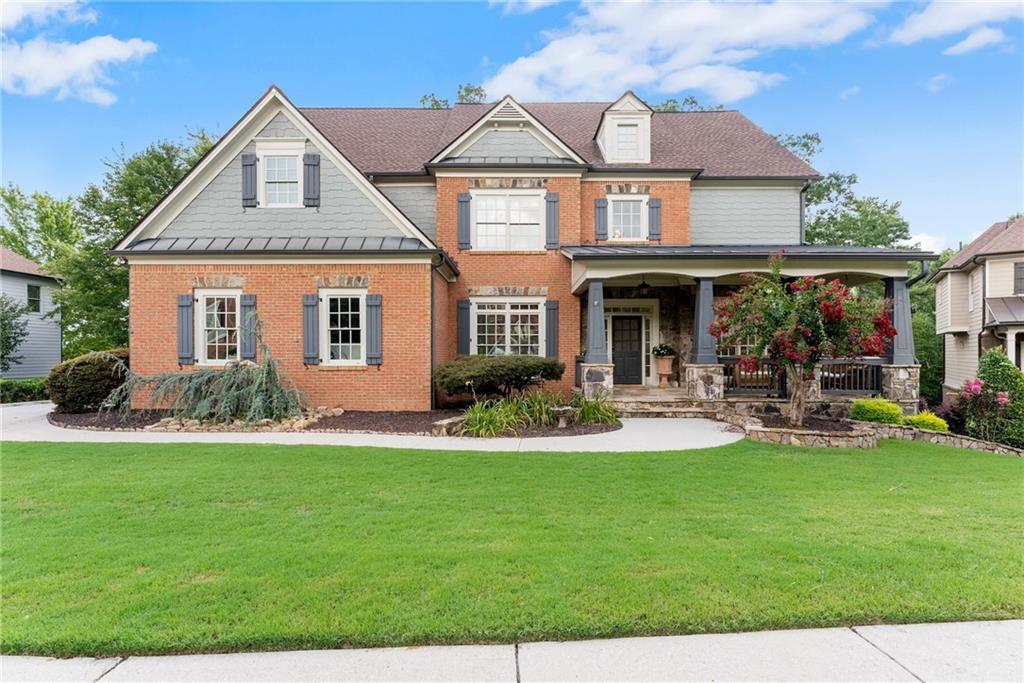Perfect Family Retreat with Space, Style, and Community Amenities! Welcome to this stately traditional ranch-style home, thoughtfully designed for modern family living. Located in a vibrant, amenity-rich community with a swimming pool, tennis courts, and a playground, this spacious home offers both comfort and convenience for busy families. Step inside to find an open floor plan with soaring vaulted ceilings and a wall of windows in the great room, flooding the space with natural light and bringing the beauty of the outdoors in. A cozy fireplace anchors the room perfect for family gatherings or quiet evenings at home. The expansive main-level master suite is a true retreat, featuring a sitting area or office, a spa-like bathroom with separate vanities, a whirlpool tub, a walk-in shower, and generous his-and-her closets. The heart of the home is the large open kitchen, complete with a breakfast bar and eat-in dining area ideal for casual meals, helping with homework, or entertaining friends. A separate wing includes two additional bedrooms and a full bath, offering privacy and space for the kids. Upstairs, you’ll find a spacious bedroom with its own bath and large closet perfect for a teen, guest suite, or playroom. Don’t miss the hidden terrace level, accessible through the laundry room! This incredible space includes two recreation rooms with a wet bar, an additional bedroom and bath, and two large storage rooms great for game nights, movie marathons, or hosting sleepovers. Step out onto the covered deck and enjoy views of the private backyard perfect for barbecues, playdates, or relaxing after a long day. The oversized three-car garage provides ample space for vehicles, bikes, and all your family’s gear. Conveniently located near highways, restaurants, top-rated hospitals, and entertainment, this home is the total package for a growing family. Don’t miss your chance to make this exceptional property your family’s forever home!
Listing Provided Courtesy of EXP Realty, LLC.
Property Details
Price:
$650,000
MLS #:
7549090
Status:
Active
Beds:
5
Baths:
5
Address:
2667 White Rock Drive
Type:
Single Family
Subtype:
Single Family Residence
Subdivision:
Springs At Clearwater
City:
Buford
Listed Date:
Mar 27, 2025
State:
GA
Finished Sq Ft:
6,569
Total Sq Ft:
6,569
ZIP:
30519
Year Built:
2003
Schools
Elementary School:
Friendship
Middle School:
Cherokee Bluff
High School:
Cherokee Bluff
Interior
Appliances
Dishwasher, Gas Water Heater, Microwave, Refrigerator, Self Cleaning Oven
Bathrooms
4 Full Bathrooms, 1 Half Bathroom
Cooling
Ceiling Fan(s), Central Air
Fireplaces Total
1
Flooring
Carpet, Hardwood, Luxury Vinyl
Heating
Natural Gas, Zoned
Laundry Features
Laundry Room, Main Level, Mud Room
Exterior
Architectural Style
Traditional
Community Features
Barbecue, Homeowners Assoc, Pickleball, Playground, Pool, Sidewalks, Street Lights, Tennis Court(s)
Construction Materials
Brick, Brick Front, Cement Siding
Exterior Features
Private Entrance, Private Yard
Other Structures
None
Parking Features
Attached, Garage, Garage Door Opener, Garage Faces Side, Kitchen Level, Level Driveway
Roof
Composition
Security Features
Security System Owned
Financial
HOA Fee
$500
HOA Frequency
Annually
HOA Includes
Swim, Tennis
Tax Year
2024
Taxes
$2,072
Map
Community
- Address2667 White Rock Drive Buford GA
- SubdivisionSprings At Clearwater
- CityBuford
- CountyHall – GA
- Zip Code30519
Similar Listings Nearby
- 1188 WOODTRACE Lane
Auburn, GA$829,000
3.88 miles away
- 4922 Summer Wind Drive
Buford, GA$825,000
0.58 miles away
- 1971 Burgundy Drive
Braselton, GA$824,900
3.29 miles away
- 1431 Torrington Drive
Hoschton, GA$815,000
3.16 miles away
- 1304 Six Sisters Street
Dacula, GA$804,500
4.73 miles away
- 4731 MOON CHASE Drive
Buford, GA$800,000
0.45 miles away
- 3350 Vista Creek Drive
Dacula, GA$800,000
4.51 miles away
- 4201 Hosch Reserve Drive
Buford, GA$799,900
1.24 miles away
- 7217 Paddlewheel Court
Flowery Branch, GA$799,000
3.01 miles away
- 7223 Weathervane Road
Flowery Branch, GA$799,000
2.94 miles away

2667 White Rock Drive
Buford, GA
LIGHTBOX-IMAGES

































































































































































































































































































































































































































































































































































































































































































