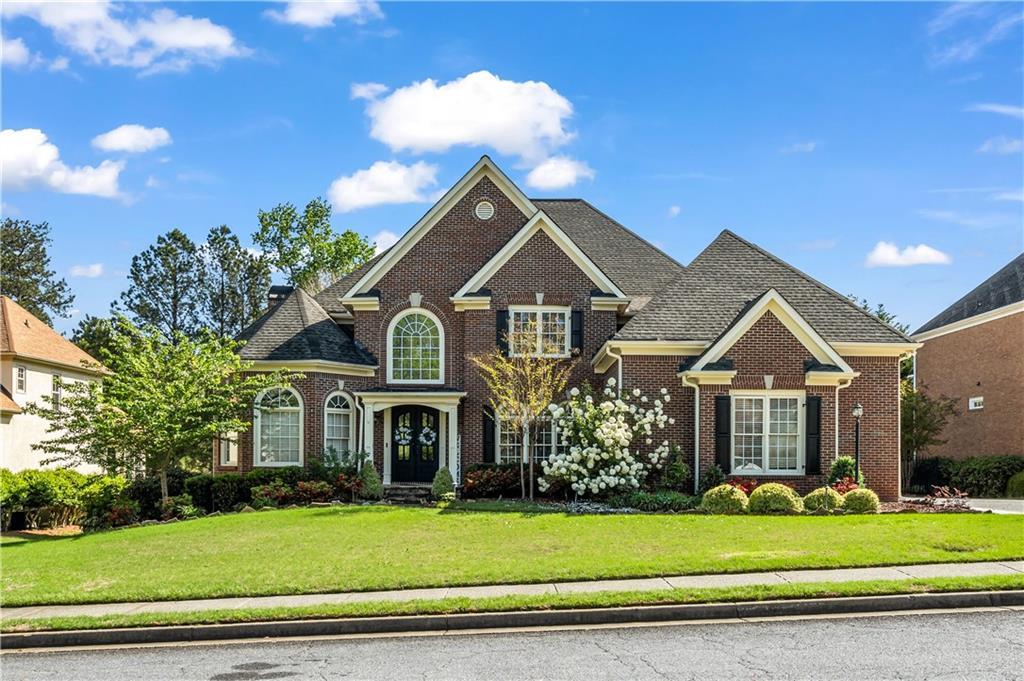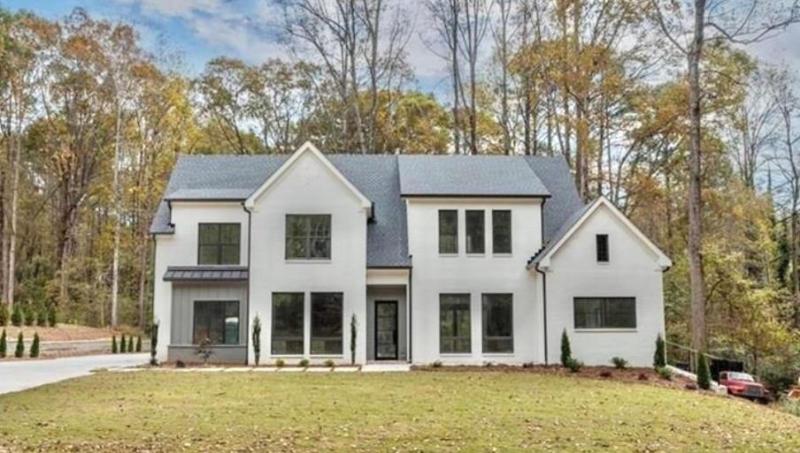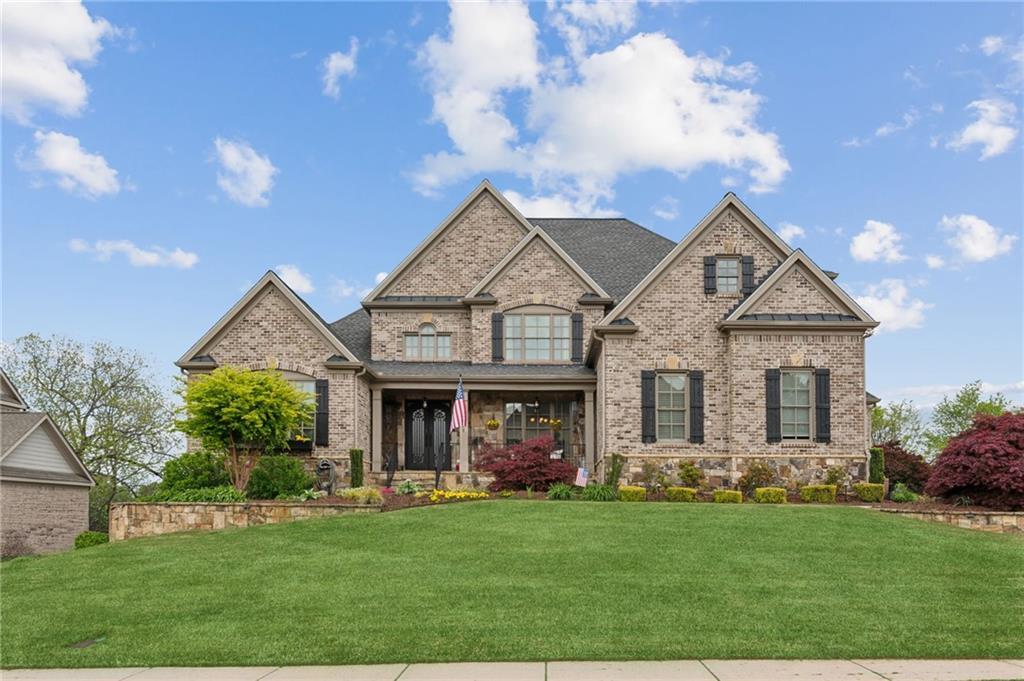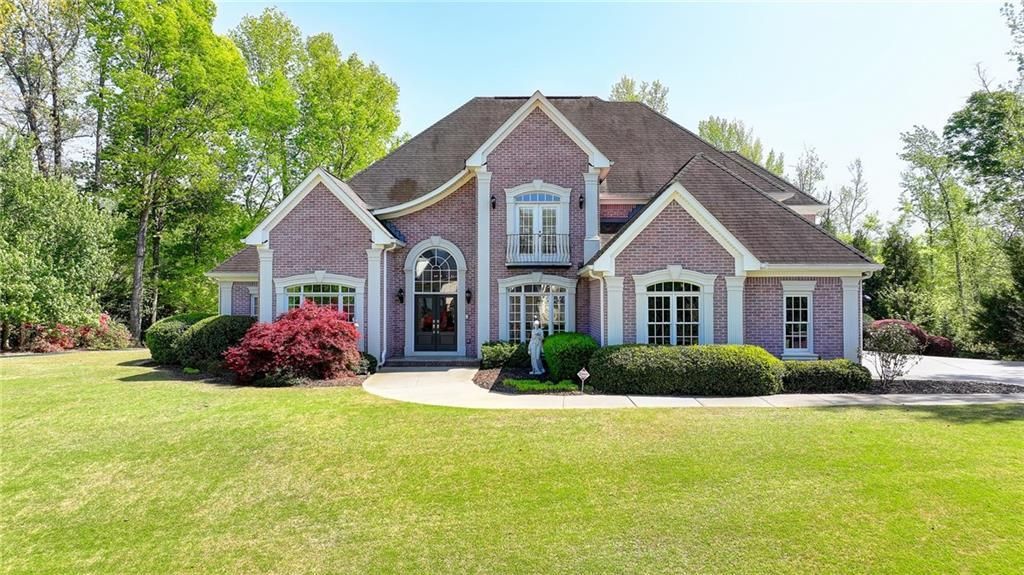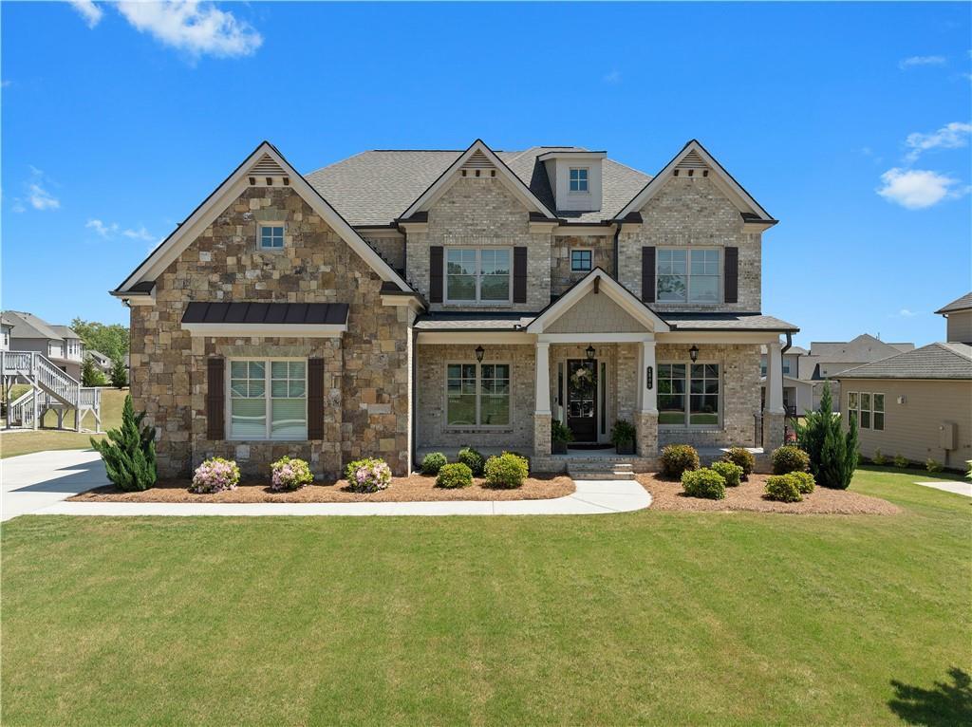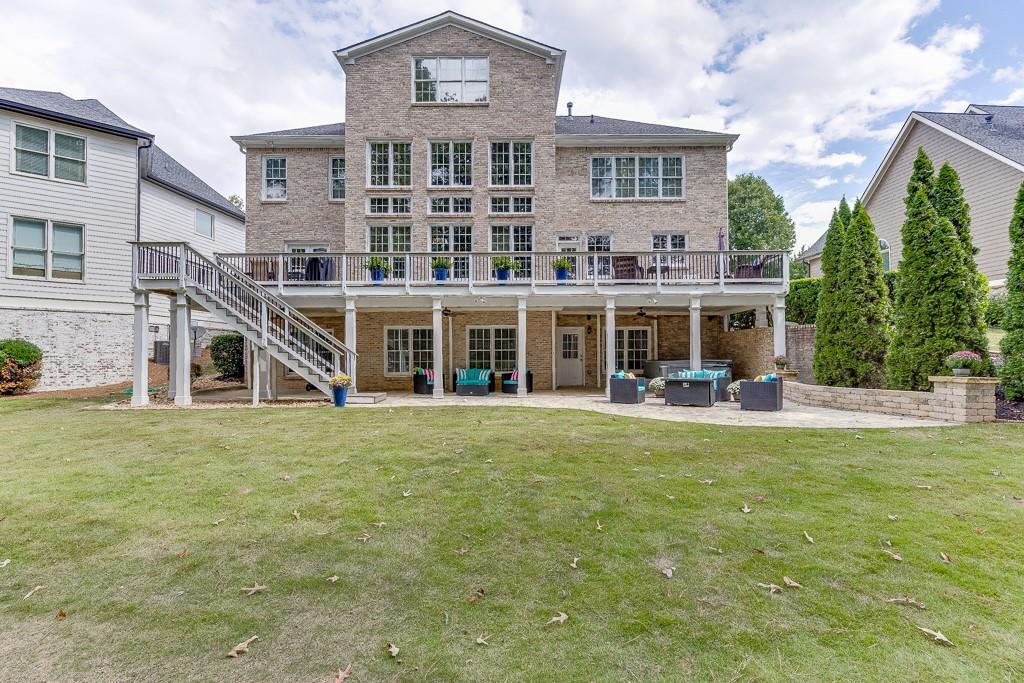IMMACULATE 4-Bedroom with Media Room & Botanical Backyard Oasis – A Rare Find!
Welcome home to this beautifully maintained 4-bedroom, 4-bathroom residence nestled on a lush wooded lot—offering the ideal blend of elegance, space, and functionality. This thoughtfully upgraded home is move-in ready and perfect for buyers seeking comfort, convenience, and luxury in one. STICKING CURB APPEAL: Professionally landscaped front and backyards with colorful perennials, mature trees, and a botanical sanctuary you won’t find anywhere else. GRAND TWO STORY FOYER: Welcomes you with a brand-new custom front door, rich crown molding, and high-end finishes throughout. ENTERTAINER’S DREAM LAYOUT: Open-concept living with a sun-filled great room, stacked stone fireplace with gas logs, and a chef’s kitchen designed for hosting. GOURMET KITCHEN FEATURES: Oversized quartz island, tile backsplash, new stainless appliances (excluding stove), 5-burner gas range with upgraded vent, walk-in pantry, and kitchen dining. FLEXABLE MAIN LEVEL: Formal dining and living rooms, plus a full guest suite/office with adjoining full bath—ideal for multi-generational living or work-from-home setup. UPSTAIRS RETREATS & FUNCTIONAL SPACES: Owner’s Suite: Spacious sitting area, dual vanities, jetted tub, tiled shower, and a huge walk-in closet. Three Generous Secondary Bedrooms: Jack-and-Jill + private en-suite layout. Bonus Media Room: Perfect for movie nights, playroom, or home gym. Custom Laundry Room: Stylish tile and storage to keep things organized. GARAGE & SMART FEATURES: Built-in NewAge cabinets, overhead storage racks, and epoxy flooring. HOME UPGRADES: New (within 2 years) roof, NEW A/C, and NEW appliances (except stove). Wired security system with cameras and local monitoring. Smart irrigation system for low-maintenance landscaping. OUTDOOR LIVING YOU’LL LOVE: Step outside to a covered back porch and stone-paved patio surrounded by flowering hydrangeas, gardenias, crepe myrtles, fig and peach trees, Japanese maples, and a private terrace garden—an outdoor retreat unlike any other. BUYERS INCENTIVES: Limited Time Only – Special Financing Bonus: Free appraisal OR 1/0 rate buy down when financed through Harmony Home Mortgage BONUS: Home Warranty up to $700 included by seller! This home is a standout listing perfect for buyers who value thoughtful design, premium upgrades, and serene outdoor living. Living at 2196 Abbott Drive places you in a well-connected community with a wealth of amenities, ensuring a comfortable and convenient lifestyle. LOCAL CONVENIENCES: Mall of Georgia, Marketplace at Mill Creek, Bogan Park, Little Mulberry Park, Ivy Creek Greenway, Buford Community Center, Gwinnett Environmental & Heritage Center. Convenient access to comprehensive healthcare services: Northside Hospital Forsyth (Cumming, GA – 8.7 miles, Northeast Georgia Medical Center Braselton (Braselton, GA – 9.6 miles), Emory Johns Creek Hospital (Johns Creek, GA – 10 miles), Northside Hospital Gwinnett (Lawrenceville, GA –11 miles). Gwinnett County Public Schools: The area is served by the reputable Gwinnett County Public School system, known for its commitment to academic excellence. Major Roadways: Proximity to I-85 and GA-20 offers convenient access to Atlanta and surrounding areas, making commuting straightforward. Schedule your private showing today and experience the difference!
Welcome home to this beautifully maintained 4-bedroom, 4-bathroom residence nestled on a lush wooded lot—offering the ideal blend of elegance, space, and functionality. This thoughtfully upgraded home is move-in ready and perfect for buyers seeking comfort, convenience, and luxury in one. STICKING CURB APPEAL: Professionally landscaped front and backyards with colorful perennials, mature trees, and a botanical sanctuary you won’t find anywhere else. GRAND TWO STORY FOYER: Welcomes you with a brand-new custom front door, rich crown molding, and high-end finishes throughout. ENTERTAINER’S DREAM LAYOUT: Open-concept living with a sun-filled great room, stacked stone fireplace with gas logs, and a chef’s kitchen designed for hosting. GOURMET KITCHEN FEATURES: Oversized quartz island, tile backsplash, new stainless appliances (excluding stove), 5-burner gas range with upgraded vent, walk-in pantry, and kitchen dining. FLEXABLE MAIN LEVEL: Formal dining and living rooms, plus a full guest suite/office with adjoining full bath—ideal for multi-generational living or work-from-home setup. UPSTAIRS RETREATS & FUNCTIONAL SPACES: Owner’s Suite: Spacious sitting area, dual vanities, jetted tub, tiled shower, and a huge walk-in closet. Three Generous Secondary Bedrooms: Jack-and-Jill + private en-suite layout. Bonus Media Room: Perfect for movie nights, playroom, or home gym. Custom Laundry Room: Stylish tile and storage to keep things organized. GARAGE & SMART FEATURES: Built-in NewAge cabinets, overhead storage racks, and epoxy flooring. HOME UPGRADES: New (within 2 years) roof, NEW A/C, and NEW appliances (except stove). Wired security system with cameras and local monitoring. Smart irrigation system for low-maintenance landscaping. OUTDOOR LIVING YOU’LL LOVE: Step outside to a covered back porch and stone-paved patio surrounded by flowering hydrangeas, gardenias, crepe myrtles, fig and peach trees, Japanese maples, and a private terrace garden—an outdoor retreat unlike any other. BUYERS INCENTIVES: Limited Time Only – Special Financing Bonus: Free appraisal OR 1/0 rate buy down when financed through Harmony Home Mortgage BONUS: Home Warranty up to $700 included by seller! This home is a standout listing perfect for buyers who value thoughtful design, premium upgrades, and serene outdoor living. Living at 2196 Abbott Drive places you in a well-connected community with a wealth of amenities, ensuring a comfortable and convenient lifestyle. LOCAL CONVENIENCES: Mall of Georgia, Marketplace at Mill Creek, Bogan Park, Little Mulberry Park, Ivy Creek Greenway, Buford Community Center, Gwinnett Environmental & Heritage Center. Convenient access to comprehensive healthcare services: Northside Hospital Forsyth (Cumming, GA – 8.7 miles, Northeast Georgia Medical Center Braselton (Braselton, GA – 9.6 miles), Emory Johns Creek Hospital (Johns Creek, GA – 10 miles), Northside Hospital Gwinnett (Lawrenceville, GA –11 miles). Gwinnett County Public Schools: The area is served by the reputable Gwinnett County Public School system, known for its commitment to academic excellence. Major Roadways: Proximity to I-85 and GA-20 offers convenient access to Atlanta and surrounding areas, making commuting straightforward. Schedule your private showing today and experience the difference!
Listing Provided Courtesy of Virtual Properties Realty.com
Property Details
Price:
$795,000
MLS #:
7536352
Status:
Active
Beds:
4
Baths:
4
Address:
2196 Abbott Drive
Type:
Single Family
Subtype:
Single Family Residence
Subdivision:
Stone Ridge Manor
City:
Buford
Listed Date:
Mar 6, 2025
State:
GA
Finished Sq Ft:
3,512
Total Sq Ft:
3,512
ZIP:
30519
Year Built:
2015
See this Listing
Mortgage Calculator
Schools
Elementary School:
Duncan Creek
Middle School:
Osborne
High School:
Mill Creek
Interior
Appliances
Tankless Water Heater, Dishwasher, Double Oven, Disposal, Microwave, Electric Oven, Gas Cooktop, Range Hood
Bathrooms
4 Full Bathrooms
Cooling
Electric, Ceiling Fan(s), Central Air, Zoned, Electric Air Filter
Fireplaces Total
1
Flooring
Hardwood, Carpet, Ceramic Tile
Heating
Electric, Central, Forced Air, Zoned
Laundry Features
Upper Level, Laundry Room
Exterior
Architectural Style
Traditional, Tudor
Community Features
Sidewalks, Street Lights, Homeowners Assoc, Near Trails/ Greenway, Near Schools, Near Shopping
Construction Materials
Concrete, Stone, Brick Front
Exterior Features
Garden, Private Yard, Rain Gutters, Private Entrance
Other Structures
None
Parking Features
Attached, Garage Door Opener, Garage, Garage Faces Side
Parking Spots
2
Roof
Composition, Concrete
Security Features
Carbon Monoxide Detector(s), Smoke Detector(s), Closed Circuit Camera(s), Security Lights, Security System Leased
Financial
HOA Fee
$330
HOA Frequency
Annually
Initiation Fee
$100
Tax Year
2024
Taxes
$8,177
Map
Community
- Address2196 Abbott Drive Buford GA
- SubdivisionStone Ridge Manor
- CityBuford
- CountyGwinnett – GA
- Zip Code30519
Similar Listings Nearby
- 2932 Springbluff Lane
Buford, GA$999,999
4.33 miles away
- 3855 Greenside Court
Dacula, GA$999,980
2.58 miles away
- 1646 Thomas Drive
Hoschton, GA$999,900
2.44 miles away
- 37 Deer Canyon Drive
Auburn, GA$999,000
4.49 miles away
- 345 Etheridge Road
Auburn, GA$994,200
4.79 miles away
- 968 Woodtrace Lane
Auburn, GA$989,900
2.88 miles away
- 2488 Red Wine Oak Drive
Braselton, GA$989,000
2.11 miles away
- 1100 Ascott Way
Braselton, GA$975,000
2.67 miles away
- 4800 Gablestone Crossing
Hoschton, GA$959,000
1.30 miles away
- 1718 Autumn Sage Drive
Dacula, GA$950,000
2.62 miles away

2196 Abbott Drive
Buford, GA
LIGHTBOX-IMAGES














































































































































