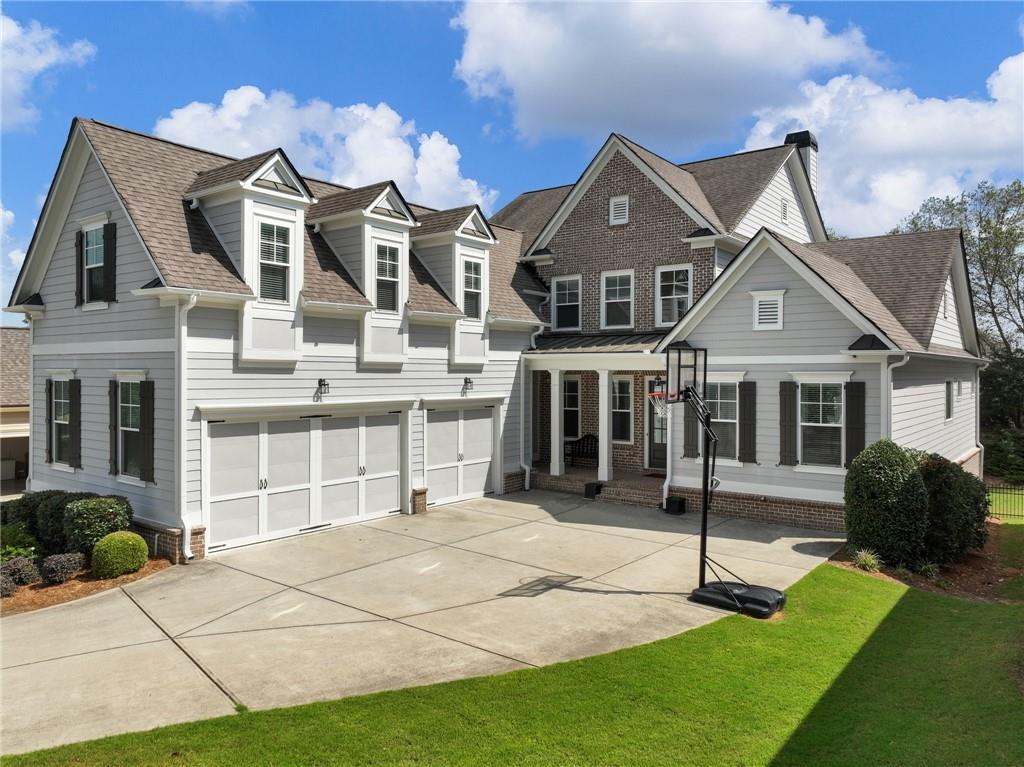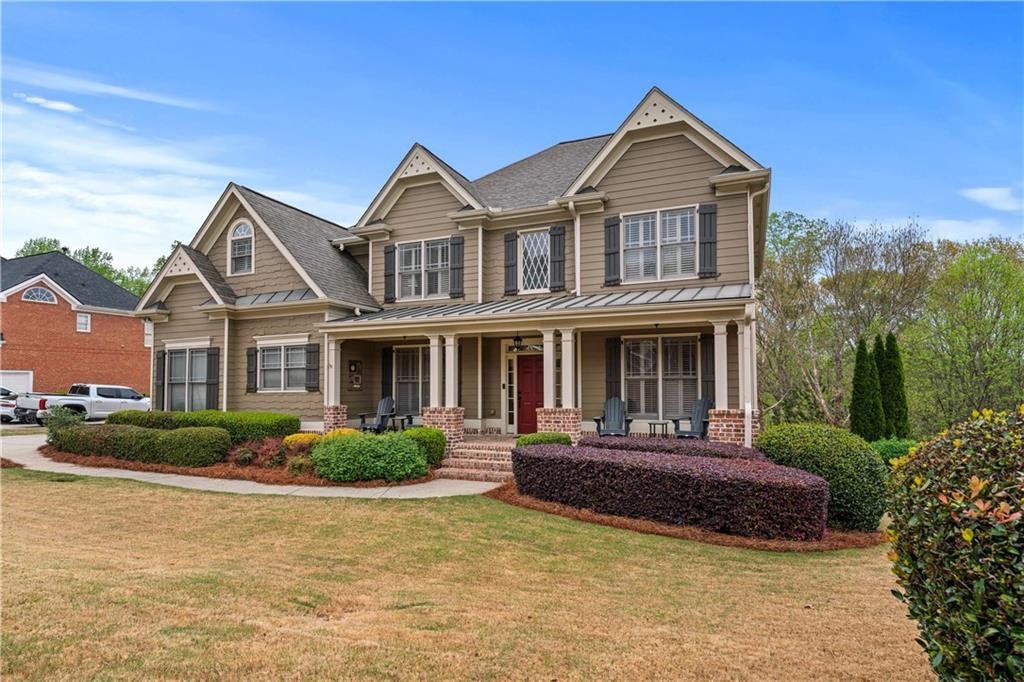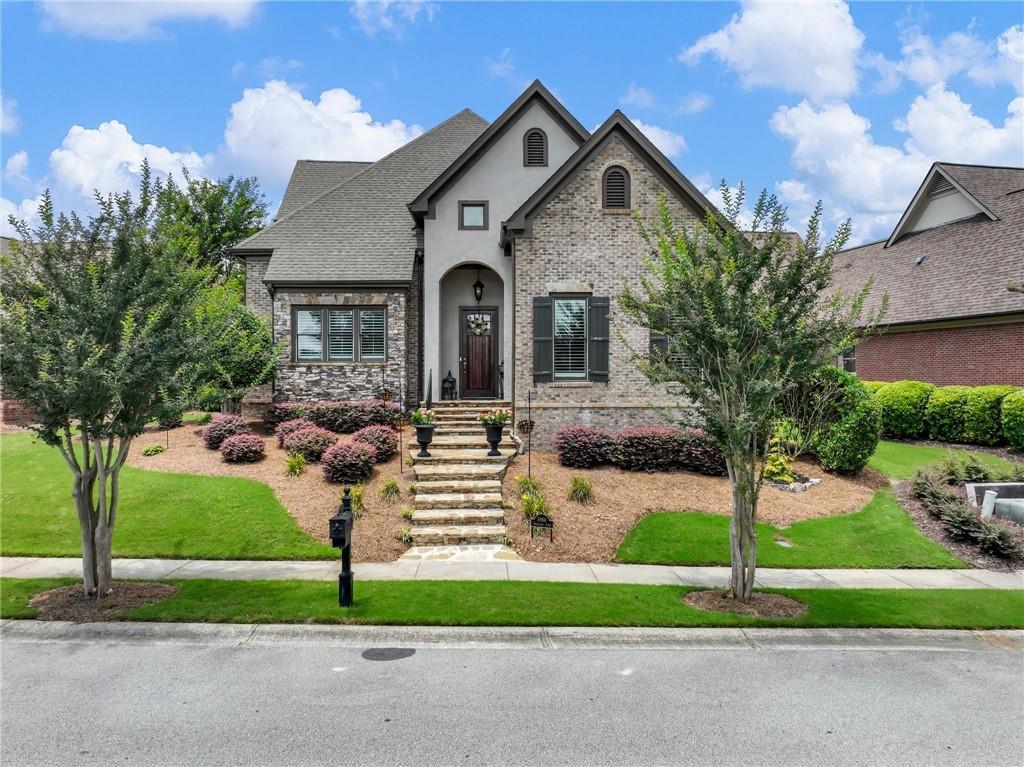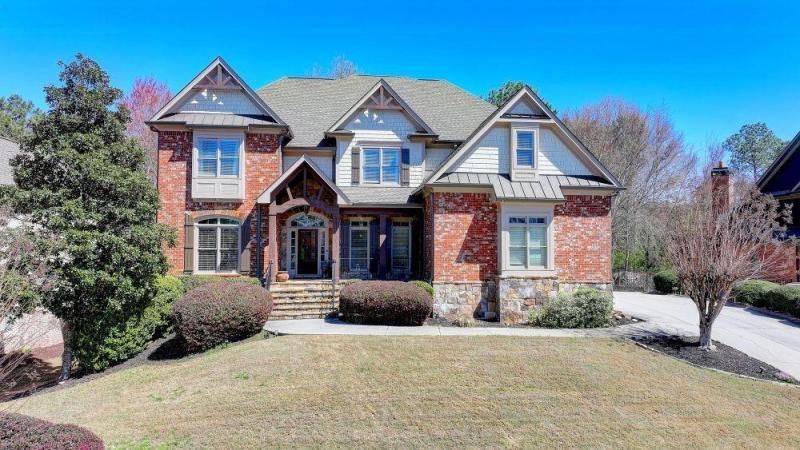Step into this beautifully designed home in the coveted Summer Haven community – featuring a spacious open floor plan that seamlessly blends comfort and style. The expansive main living area is bathed in natural light, with soaring ceilings and oversized windows that create a bright, airy atmosphere. The gourmet kitchen is a true showstopper—complete with a large island, granite countertops, stainless steel appliances, and a walk-in pantry. The downstairs is set up perfectly for the privacy of your guests with a full bedroom and bathroom just off the main living area. Upstairs, you can find 4 additional bedroom and 2 more full bathrooms as well as a large flex space that can be used as another living area or a game room.
You can enjoy the outdoor life without taking a step outside from your screened in porch but if you want to do want to go out, the backyard is inviting for all friend and family gatherings.
Fresh interior paint, whole home reverse osmosis water filtration system, patio extension, enclosed patio w/ fireplace are just a few of the upgraded features in this home. This is a truly move-in, beautifully maintained home and provides the combination of comfort, style and access to some of the top rated schools in the area.
You can enjoy the outdoor life without taking a step outside from your screened in porch but if you want to do want to go out, the backyard is inviting for all friend and family gatherings.
Fresh interior paint, whole home reverse osmosis water filtration system, patio extension, enclosed patio w/ fireplace are just a few of the upgraded features in this home. This is a truly move-in, beautifully maintained home and provides the combination of comfort, style and access to some of the top rated schools in the area.
Listing Provided Courtesy of Crye-Leike, Realtors
Property Details
Price:
$749,000
MLS #:
7573510
Status:
Active
Beds:
5
Baths:
3
Address:
4769 Moon Hollow Court
Type:
Single Family
Subtype:
Single Family Residence
Subdivision:
Summer Haven
City:
Buford
Listed Date:
May 5, 2025
State:
GA
Finished Sq Ft:
3,867
Total Sq Ft:
3,867
ZIP:
30519
Year Built:
2013
See this Listing
Mortgage Calculator
Schools
Elementary School:
Ivy Creek
Middle School:
Jones
High School:
Seckinger
Interior
Appliances
Dishwasher, Double Oven, Electric Oven, Gas Cooktop, Microwave, Refrigerator
Bathrooms
3 Full Bathrooms
Cooling
Ceiling Fan(s), Central Air
Fireplaces Total
2
Flooring
Carpet, Ceramic Tile, Hardwood
Heating
Natural Gas
Laundry Features
Electric Dryer Hookup, In Hall, Laundry Room, Upper Level
Exterior
Architectural Style
Craftsman, Traditional
Community Features
Near Schools, Playground, Pool
Construction Materials
Brick, Cement Siding
Exterior Features
Private Yard
Other Structures
None
Parking Features
Garage
Roof
Composition, Shingle
Security Features
Carbon Monoxide Detector(s), Smoke Detector(s)
Financial
HOA Fee
$875
HOA Frequency
Annually
HOA Includes
Maintenance Grounds, Swim
Tax Year
2024
Taxes
$9,110
Map
Community
- Address4769 Moon Hollow Court Buford GA
- SubdivisionSummer Haven
- CityBuford
- CountyGwinnett – GA
- Zip Code30519
Similar Listings Nearby
- 3491 Falls Branch Court
Buford, GA$955,000
4.13 miles away
- 5178 STEFAN RIDGE Way
Buford, GA$949,900
1.50 miles away
- 5521 Autumn Flame Drive
Braselton, GA$940,000
2.83 miles away
- 3341 Anna Ruby Lane
Buford, GA$917,000
4.15 miles away
- 3520 Millwater Crossing
Dacula, GA$915,000
3.18 miles away
- 4751 Bill Cheek Road
Auburn, GA$900,000
2.15 miles away
- 2604 Heltonwood Court
Buford, GA$899,900
4.29 miles away
- 5964 Chickasaw Lane
Braselton, GA$889,000
3.61 miles away
- 2505 Weber Heights Way
Buford, GA$875,000
0.30 miles away
- 3456 Glen Mist Place
Dacula, GA$865,000
2.65 miles away

4769 Moon Hollow Court
Buford, GA
LIGHTBOX-IMAGES
















































































































































































































































































































































































































































































































































































































































































































