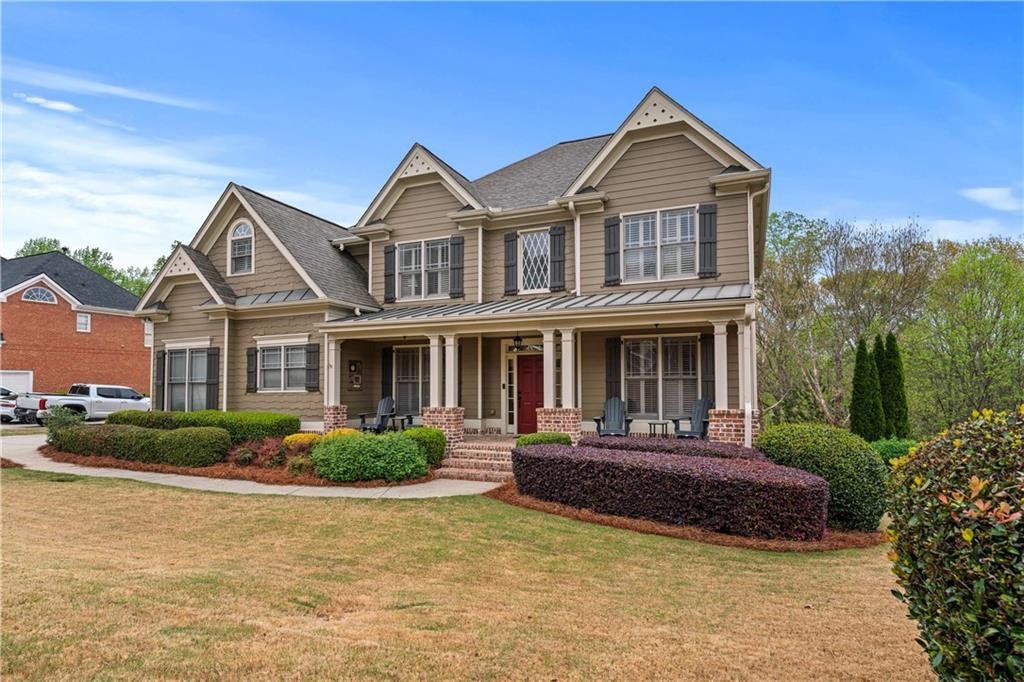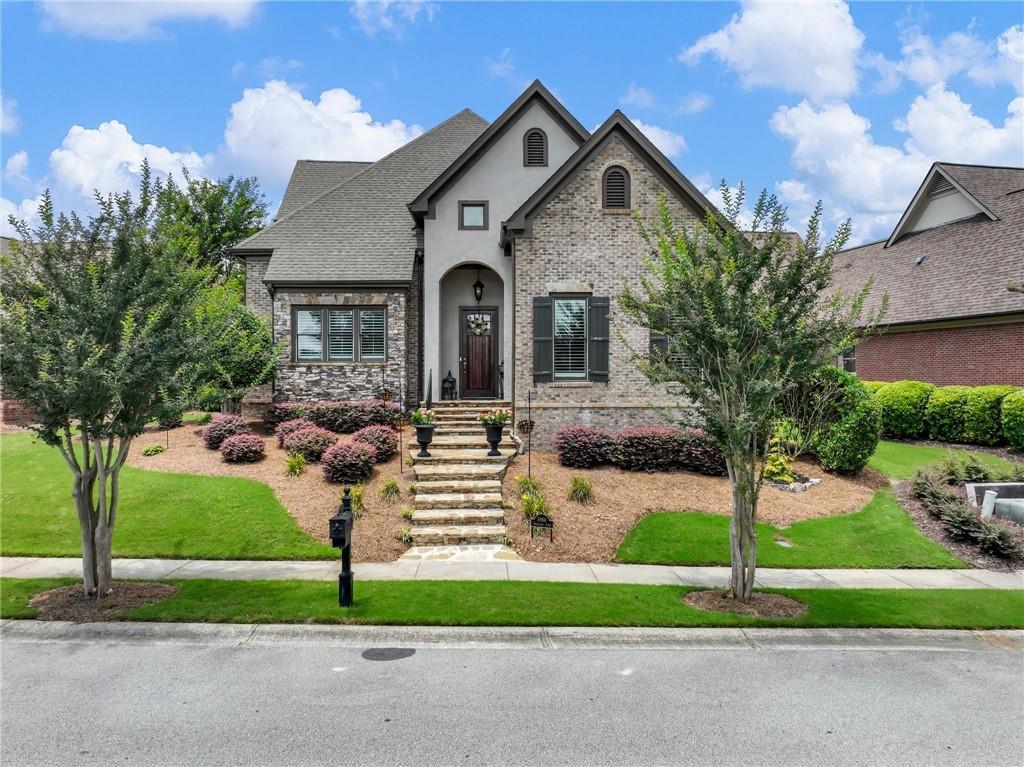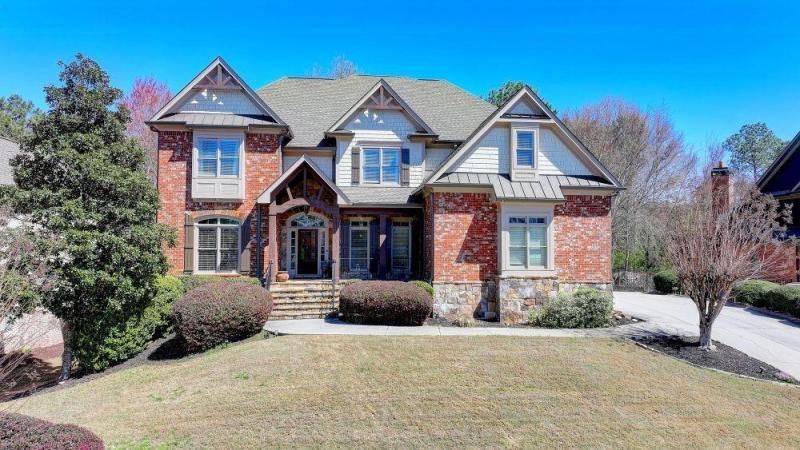Welcome to your dream home! This gorgeous executive home in the sought after Seckinger
school district features 5 spacious bedrooms and 3.5 baths and a 3 car tandem garage. From the moment you arrive,
you’ll be impressed by the immaculate landscaping and inviting covered front porch. Inside,
you will find a grand two story entryway, an office with custom moulding and built in cabinetry.
The formal dining room boasts custom wainscoting and an intricate coffered ceiling. The
family room offers a cozy retreat with a stone fireplace with custom built ins, a coffered ceiling,
and a wall of windows overlooking your private backyard. The kitchen is a cooks delight with
stainless steel appliances, an oversized island with warm granite counter tops, and a walk in pantry. This thoughtfully designed floor plan is perfect for both daily living and entertaining. Upstairs, relax in the oversized main bed room with a double tray ceiling. The large main bathroom features a double vanity with a granite countertop, separate tub and shower with an
amazing walk in closet. There are 4 other bedrooms and 2 more full baths upstairs.
Step out back to a covered and screened porch complete with a cozy fireplace and dedicated grill area—ideal for outdoor entertaining overlooking the gorgeous private backyard with built in fire pit. You are just steps from the community pool and playground. Homes like this don’t last long so schedule your appointment soon!
school district features 5 spacious bedrooms and 3.5 baths and a 3 car tandem garage. From the moment you arrive,
you’ll be impressed by the immaculate landscaping and inviting covered front porch. Inside,
you will find a grand two story entryway, an office with custom moulding and built in cabinetry.
The formal dining room boasts custom wainscoting and an intricate coffered ceiling. The
family room offers a cozy retreat with a stone fireplace with custom built ins, a coffered ceiling,
and a wall of windows overlooking your private backyard. The kitchen is a cooks delight with
stainless steel appliances, an oversized island with warm granite counter tops, and a walk in pantry. This thoughtfully designed floor plan is perfect for both daily living and entertaining. Upstairs, relax in the oversized main bed room with a double tray ceiling. The large main bathroom features a double vanity with a granite countertop, separate tub and shower with an
amazing walk in closet. There are 4 other bedrooms and 2 more full baths upstairs.
Step out back to a covered and screened porch complete with a cozy fireplace and dedicated grill area—ideal for outdoor entertaining overlooking the gorgeous private backyard with built in fire pit. You are just steps from the community pool and playground. Homes like this don’t last long so schedule your appointment soon!
Listing Provided Courtesy of Bolst, Inc.
Property Details
Price:
$724,500
MLS #:
7568788
Status:
Active
Beds:
5
Baths:
4
Address:
4779 Moon Hollow Court
Type:
Single Family
Subtype:
Single Family Residence
Subdivision:
Summer Haven
City:
Buford
Listed Date:
Apr 16, 2025
State:
GA
Finished Sq Ft:
3,687
Total Sq Ft:
3,687
ZIP:
30519
Year Built:
2013
See this Listing
Mortgage Calculator
Schools
Elementary School:
Ivy Creek
Middle School:
Jones
High School:
Seckinger
Interior
Appliances
Dishwasher, Disposal, Gas Cooktop, Gas Range, Microwave
Bathrooms
3 Full Bathrooms, 1 Half Bathroom
Cooling
Ceiling Fan(s), Central Air
Fireplaces Total
2
Flooring
Carpet, Ceramic Tile, Hardwood
Heating
Central, Forced Air
Laundry Features
Laundry Room
Exterior
Architectural Style
Craftsman
Community Features
Homeowners Assoc, Near Schools, Near Shopping, Playground, Pool, Street Lights, Sidewalks
Construction Materials
Brick Front, Cement Siding, Cedar
Exterior Features
Private Yard, Rain Gutters
Other Structures
None
Parking Features
Driveway, Garage
Parking Spots
2
Roof
Composition
Security Features
Carbon Monoxide Detector(s), Smoke Detector(s)
Financial
HOA Fee
$875
HOA Frequency
Annually
HOA Includes
Maintenance Grounds, Swim, Tennis
Initiation Fee
$75
Tax Year
2024
Taxes
$6,990
Map
Community
- Address4779 Moon Hollow Court Buford GA
- SubdivisionSummer Haven
- CityBuford
- CountyGwinnett – GA
- Zip Code30519
Similar Listings Nearby
- 5521 Autumn Flame Drive
Braselton, GA$940,000
2.82 miles away
- 3520 Millwater Crossing
Dacula, GA$915,000
3.20 miles away
- 4751 Bill Cheek Road
Auburn, GA$900,000
2.15 miles away
- 2604 Heltonwood Court
Buford, GA$899,900
4.30 miles away
- 2517 Stone Manor Drive
Buford, GA$895,000
4.35 miles away
- 5964 Chickasaw Lane
Braselton, GA$889,000
3.59 miles away
- 2505 Weber Heights Way
Buford, GA$865,000
0.30 miles away
- 3451 FALLS BRANCH Court
Buford, GA$860,000
4.10 miles away
- 3456 Glen Mist Place
Dacula, GA$859,999
2.66 miles away
- 5741 Autumn Flame Drive
Braselton, GA$850,000
2.76 miles away

4779 Moon Hollow Court
Buford, GA
LIGHTBOX-IMAGES












































































































































































































































































































































































































































































































































































































































































































































































