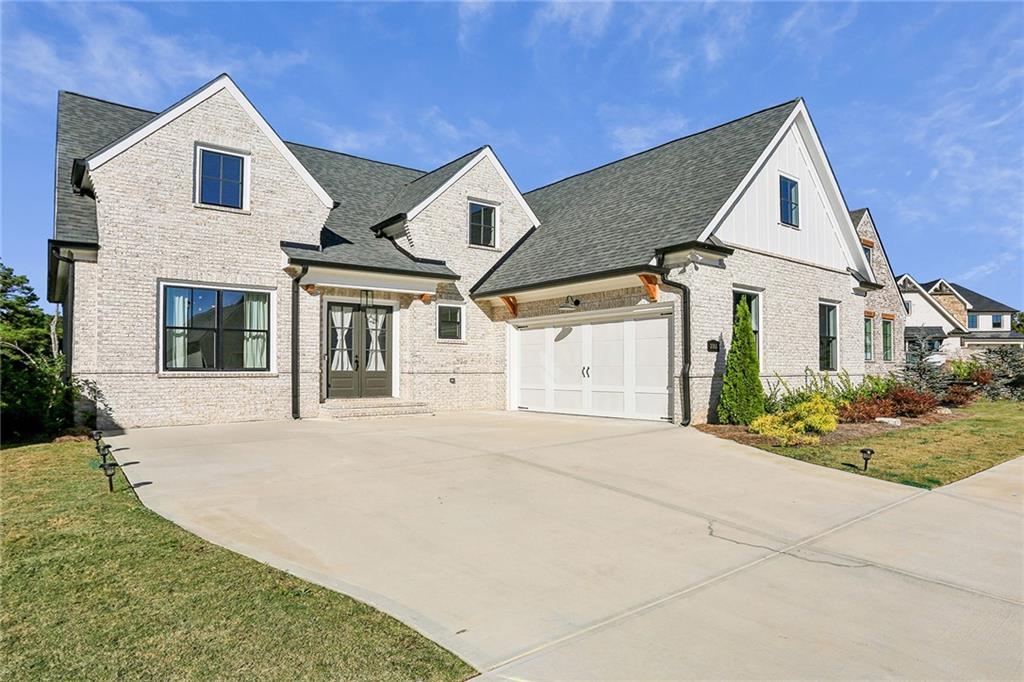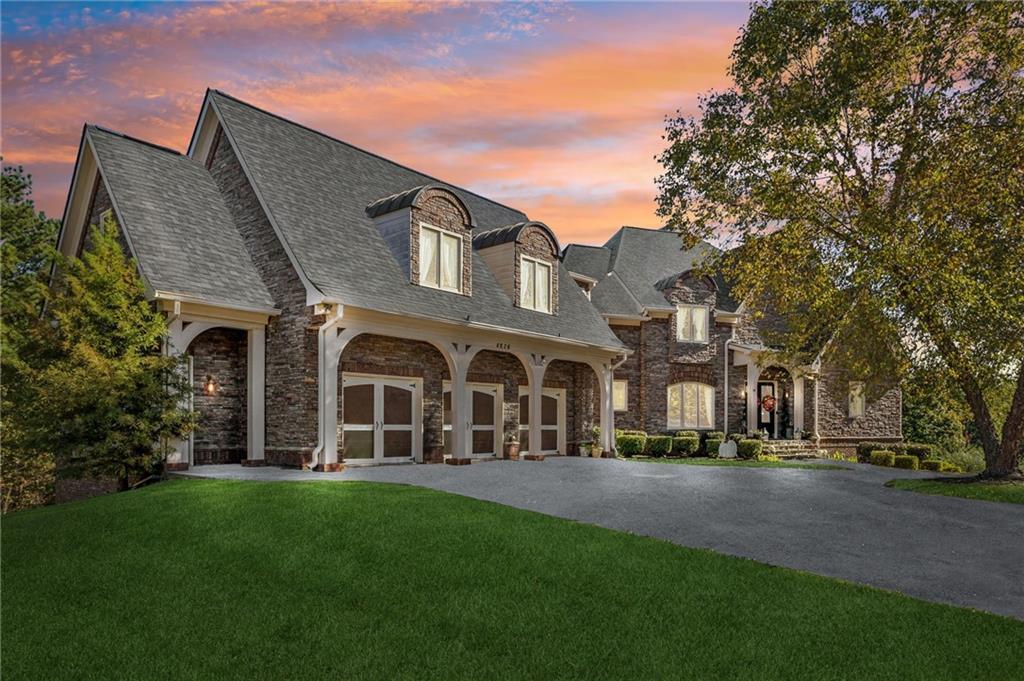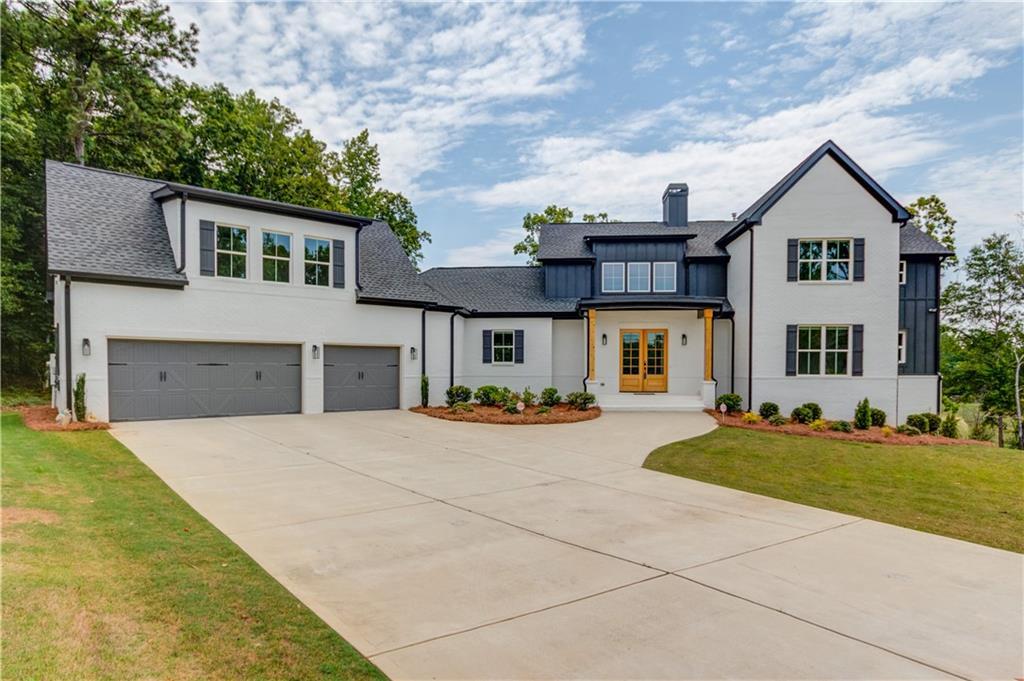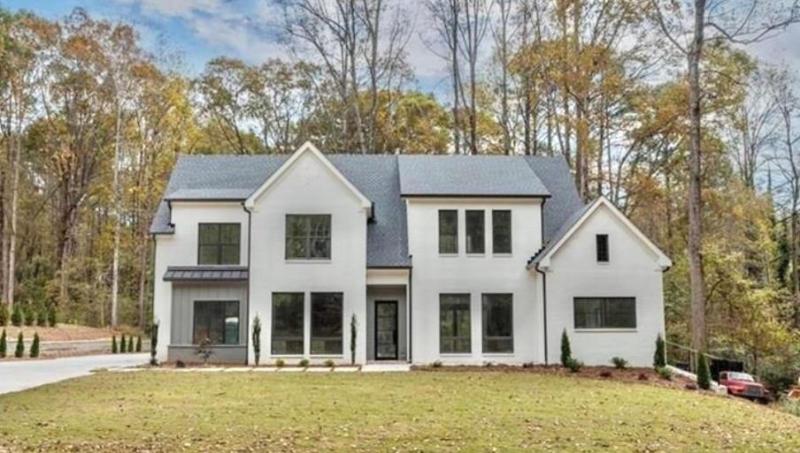Welcome to 4802 Moon Chase Drive, located in the sought-after Seckinger High School District, known for its groundbreaking A.I. program. This impressive six-bedroom, five-full-bath, and two-half-bath estate makes a statement from the moment you arrive, with a striking brick front, detailed stonework, and grand double doors leading into a dramatic two-story foyer. The main level balances style and function, offering an office, formal dining room, guest suite with private bath, and a cozy den sharing a beautiful double-sided gas fireplace with the impressive two-story living room. The kitchen is perfect for cooking and entertaining, featuring a large island, tons of cabinetry, double ovens, a built-in gas cooktop, a separate coffee station, and a great sized walk-in pantry. Upstairs, the primary suite is the ultimate retreat, complete with a private sitting area, wet bar, spa-like bath, and oversized double vanity. The finished basement is designed for fun and relaxation with a kitchenette, private bedroom with en-suite bath, a spacious gathering area, and a projector-ready media room. Step outside to a large fenced backyard with a relaxing patio, ideal for outdoor fun. This home beautifully combines style and comfort?schedule your tour today and see for yourself!
Listing Provided Courtesy of Century 21 Results
Property Details
Price:
$834,800
MLS #:
7506634
Status:
Active
Beds:
6
Baths:
7
Address:
4802 Moon Chase Drive
Type:
Single Family
Subtype:
Single Family Residence
Subdivision:
Summerhaven
City:
Buford
Listed Date:
Jan 9, 2025
State:
GA
Finished Sq Ft:
6,172
Total Sq Ft:
6,172
ZIP:
30519
Year Built:
2007
See this Listing
Mortgage Calculator
Schools
Elementary School:
Ivy Creek
Middle School:
Jones
High School:
Seckinger
Interior
Appliances
Dishwasher, Double Oven, Gas Oven, Gas Range, Microwave, Refrigerator, Tankless Water Heater
Bathrooms
5 Full Bathrooms, 2 Half Bathrooms
Cooling
Central Air
Fireplaces Total
1
Flooring
Carpet, Hardwood
Heating
Forced Air
Laundry Features
In Hall, Laundry Room, Upper Level
Exterior
Architectural Style
Traditional
Community Features
Homeowners Assoc, Pool
Construction Materials
Brick Front, Hardi Plank Type
Exterior Features
Other
Other Structures
None
Parking Features
Attached, Garage, Level Driveway
Roof
Shingle
Security Features
Carbon Monoxide Detector(s)
Financial
HOA Fee
$875
HOA Frequency
Annually
HOA Includes
Maintenance Grounds, Swim
Tax Year
2023
Taxes
$8,781
Map
Community
- Address4802 Moon Chase Drive Buford GA
- SubdivisionSummerhaven
- CityBuford
- CountyGwinnett – GA
- Zip Code30519
Similar Listings Nearby
- 2630 Shumard Oak Drive
Braselton, GA$1,075,000
3.05 miles away
- 1387 Mineral Springs Road
Hoschton, GA$1,059,900
3.21 miles away
- 2565 Cork Street
Braselton, GA$1,050,000
2.41 miles away
- 3006 Cambridge Hill Drive
Dacula, GA$1,039,999
3.31 miles away
- 1370 A Cronic Town Road
Auburn, GA$1,025,000
4.97 miles away
- 4826 Rose Heights Drive
Flowery Branch, GA$1,021,000
4.98 miles away
- 4860 Boulder Stone Way
Auburn, GA$1,000,000
2.89 miles away
- 3499 Lake Mill Road
Buford, GA$999,999
1.88 miles away
- 1646 Thomas Drive
Hoschton, GA$999,900
3.74 miles away
- 3286 Sweetleaf Lane
Buford, GA$994,900
4.32 miles away

4802 Moon Chase Drive
Buford, GA
LIGHTBOX-IMAGES













































































































































































































































































































































































































































































































































































































