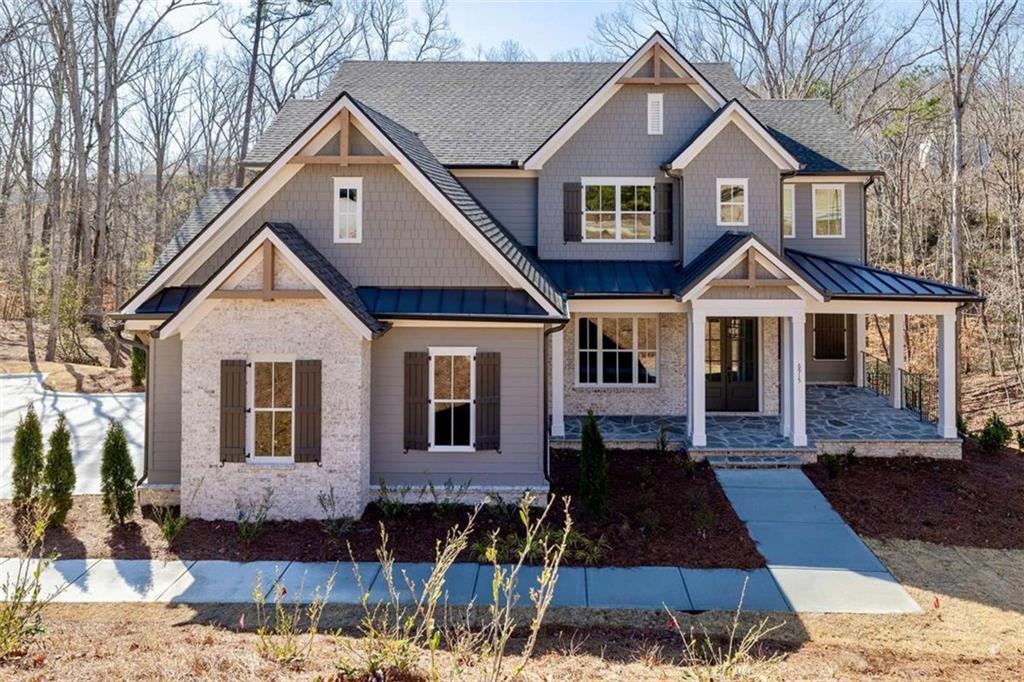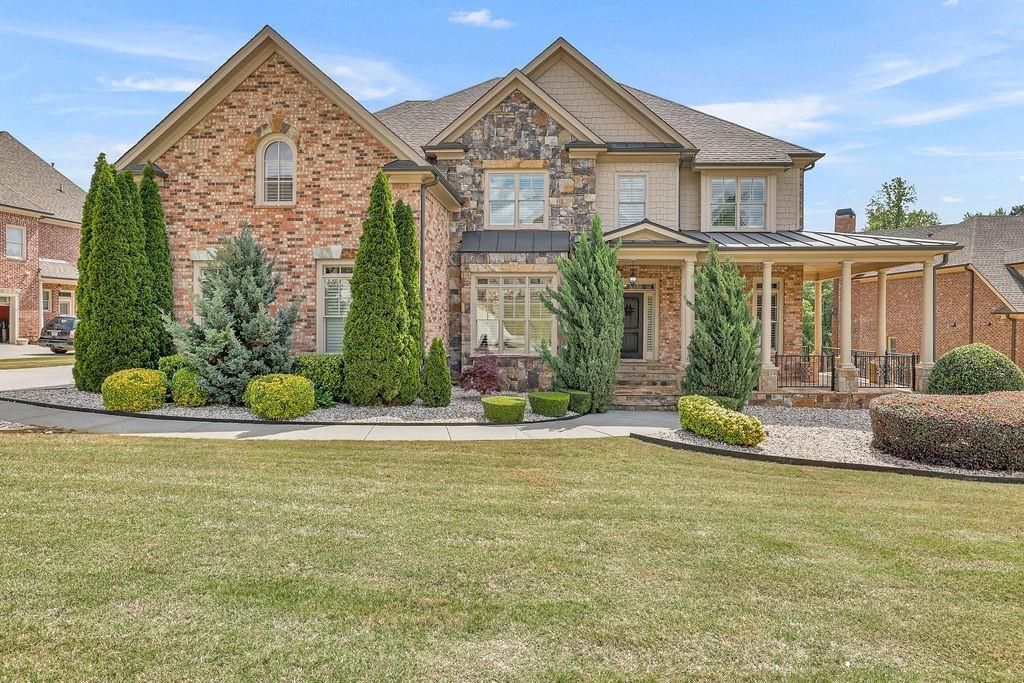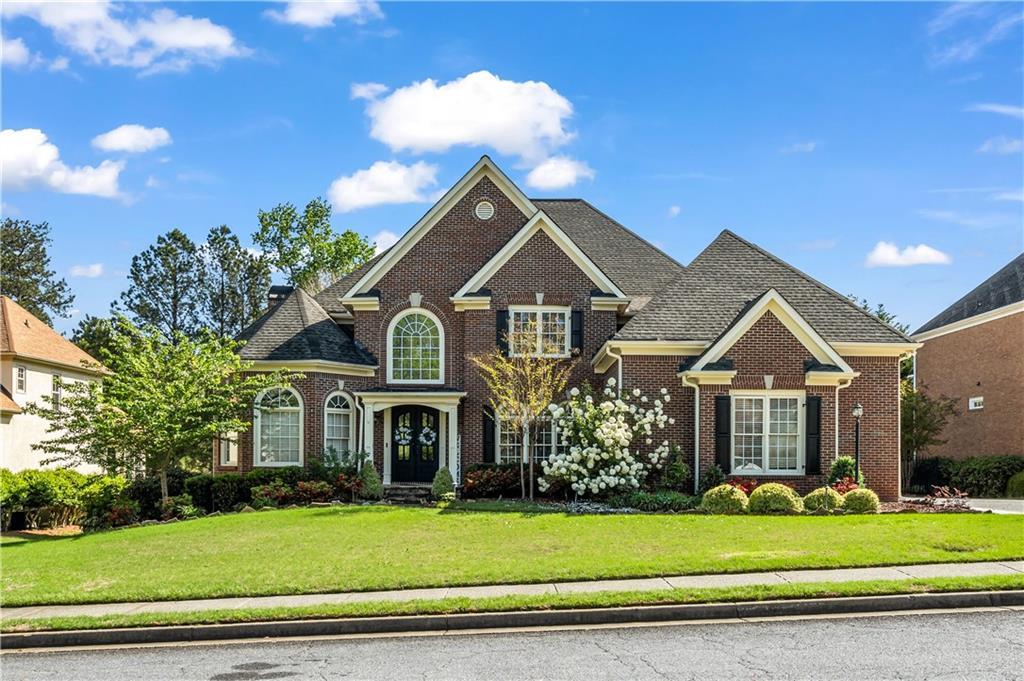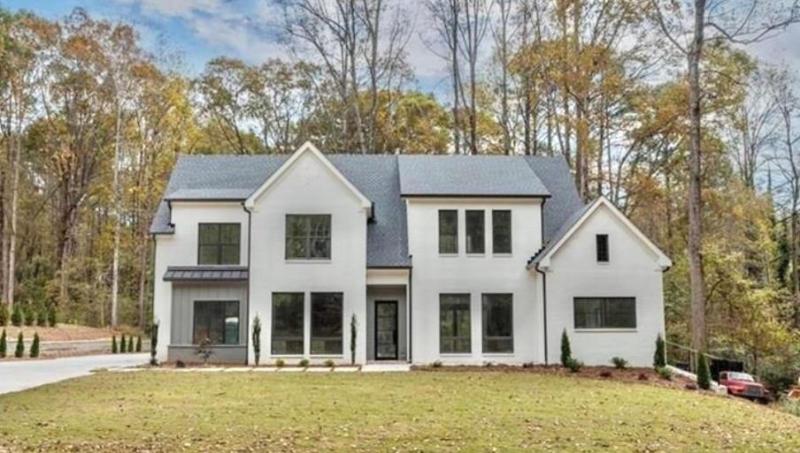Custom-Built Beauty in a Prime Location! This custom-built home offers timeless elegance, thoughtful design, and high-end finishes throughout. At the heart of the home is a spacious chef’s kitchen, showcasing a massive island with generous bar seating, an oversized built-in refrigerator and freezer, and plenty of room to cook, entertain, and gather. The main floor includes a large bedroom with a full bath, perfect for guests or multigenerational living, plus a mudroom with custom built-ins just off the garage. Natural light flows throughout the home, highlighting its well-designed layout. Upstairs, you’ll find a luxurious primary suite complete with a sitting area, private office, a bright and expansive en suite bath with his-and-her vanities, and extra-large his-and-her walk-in closets. All secondary bedrooms feature large walk-in closets, and the upper level includes a spacious loft/media room ideal for relaxing, working, or entertaining. Outside, enjoy a covered back patio, fire pit, and fenced-in yard, all located on a quiet cul-de-sac lot for added privacy. A wrap-around driveway leads to a 3-car garage with a connected, finished multi-use flex room—perfect for a home gym, office, or hobby space. Located in the highly sought-after Reserve at Summer Haven, this exceptional home offers access to swim and playground amenities, and is zoned for a top-rated school district. You’ll also love being just minutes from shopping, dining, and hospital access. Homes like this are rare—don’t miss your chance to make it yours!
Listing Provided Courtesy of Virtual Properties Realty. Biz
Property Details
Price:
$825,000
MLS #:
7554753
Status:
Active Under Contract
Beds:
5
Baths:
4
Address:
4922 Summer Wind Drive
Type:
Single Family
Subtype:
Single Family Residence
Subdivision:
SUMMERHAVEN
City:
Buford
Listed Date:
Apr 5, 2025
State:
GA
Finished Sq Ft:
4,489
Total Sq Ft:
4,489
ZIP:
30519
Year Built:
2016
See this Listing
Mortgage Calculator
Schools
Elementary School:
Ivy Creek
Middle School:
Jones
High School:
Seckinger
Interior
Appliances
Dishwasher, Disposal, E N E R G Y S T A R Qualified Appliances, E N E R G Y S T A R Qualified Water Heater, Gas Range, Microwave, Refrigerator
Bathrooms
4 Full Bathrooms
Cooling
Ceiling Fan(s), Central Air
Fireplaces Total
1
Flooring
Carpet, Hardwood, Tile
Heating
E N E R G Y S T A R Qualified Equipment, Forced Air, Natural Gas
Laundry Features
Laundry Room, Main Level, Mud Room, Sink
Exterior
Architectural Style
Traditional
Community Features
Homeowners Assoc, Near Shopping, Playground, Pool, Sidewalks, Street Lights
Construction Materials
Brick Front, Hardi Plank Type
Exterior Features
None
Other Structures
Pergola
Parking Features
Driveway, Garage Faces Front, Kitchen Level, Level Driveway
Roof
Composition
Security Features
Smoke Detector(s)
Financial
HOA Fee
$875
HOA Frequency
Annually
Tax Year
2024
Taxes
$8,206
Map
Community
- Address4922 Summer Wind Drive Buford GA
- SubdivisionSUMMERHAVEN
- CityBuford
- CountyGwinnett – GA
- Zip Code30519
Similar Listings Nearby
- 1387 Mineral Springs Road
Hoschton, GA$1,059,000
2.89 miles away
- 4590 Gablestone Crossing
Hoschton, GA$1,049,000
2.30 miles away
- 2565 Cork Street
Braselton, GA$1,042,900
2.37 miles away
- 6915 Running Deer Court
Flowery Branch, GA$1,039,000
4.63 miles away
- 2932 Springbluff Lane
Buford, GA$999,999
3.84 miles away
- 3499 Lake Mill Road
Buford, GA$999,999
2.09 miles away
- 3855 Greenside Court
Dacula, GA$999,980
2.62 miles away
- 6775 Winding Canyon Road
Flowery Branch, GA$999,900
4.80 miles away
- 1646 Thomas Drive
Hoschton, GA$999,900
3.42 miles away
- 5461 Autumn Flame Drive
Braselton, GA$999,000
2.57 miles away

4922 Summer Wind Drive
Buford, GA
LIGHTBOX-IMAGES









































































































































































































































































































































































































































































































































































































































