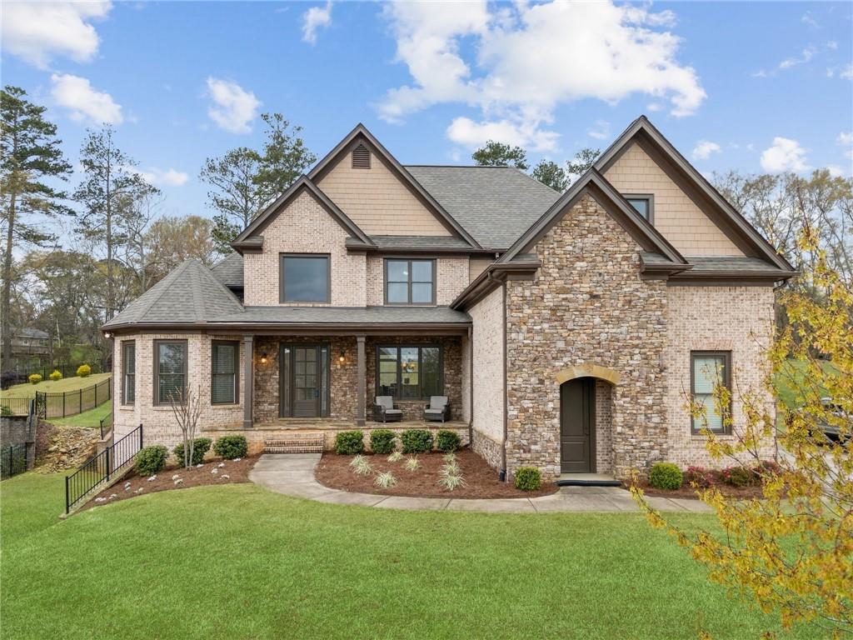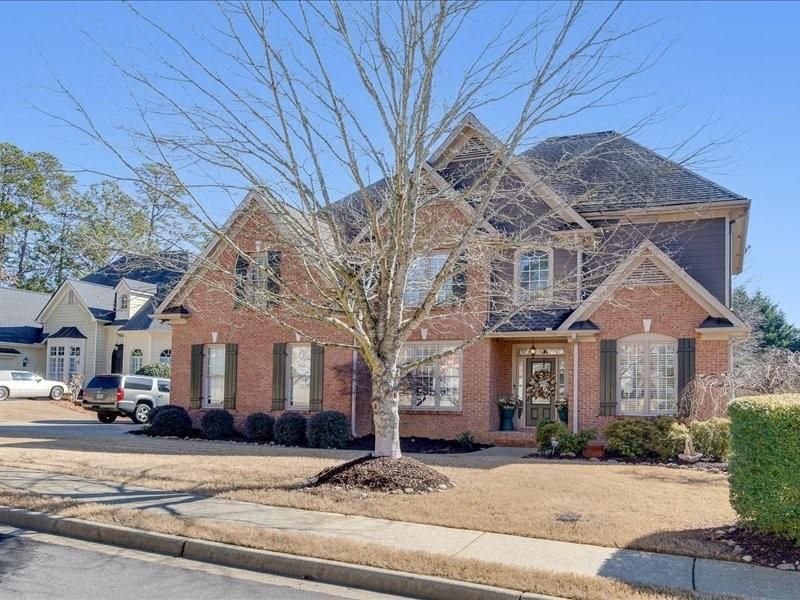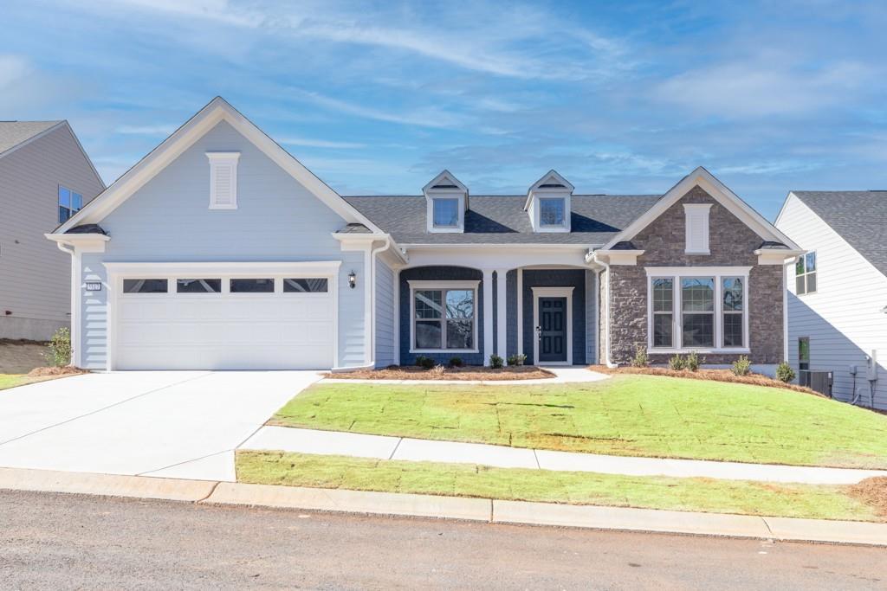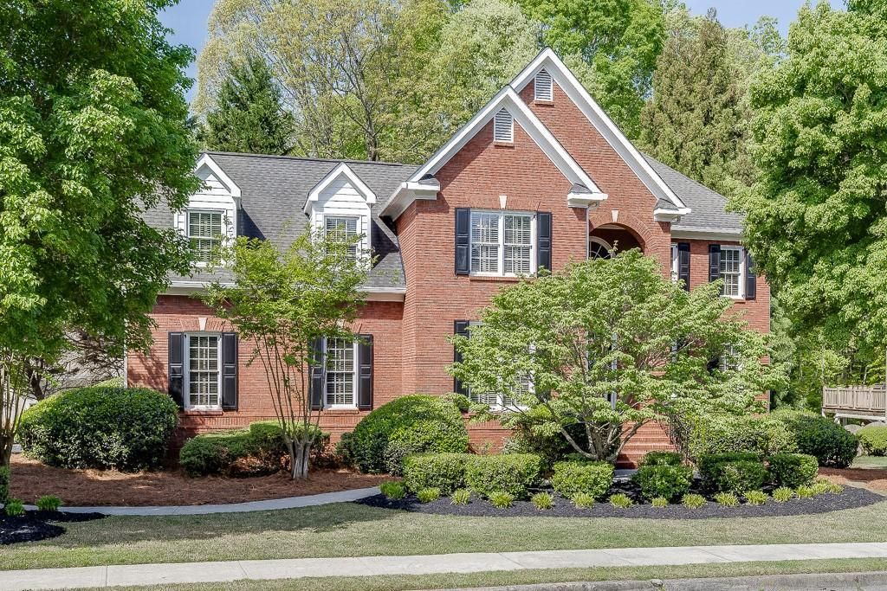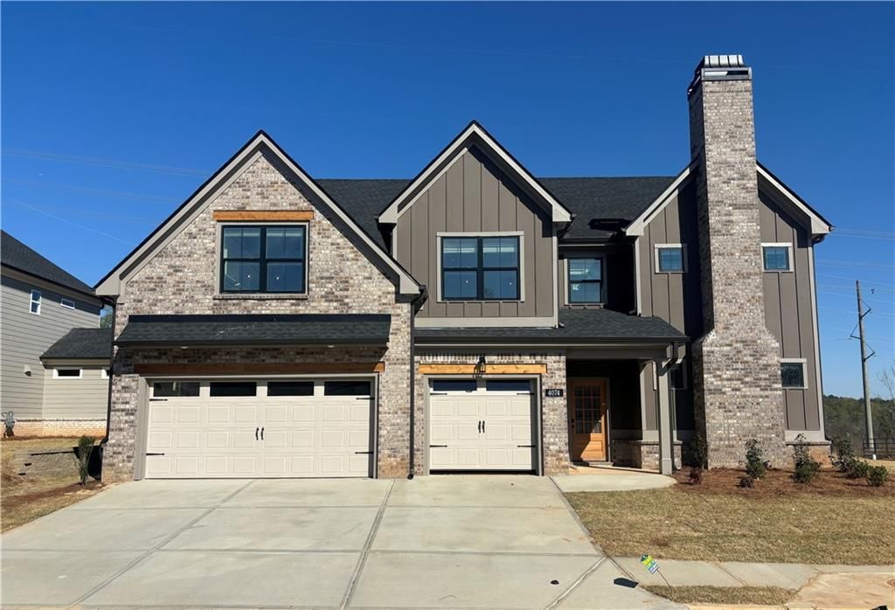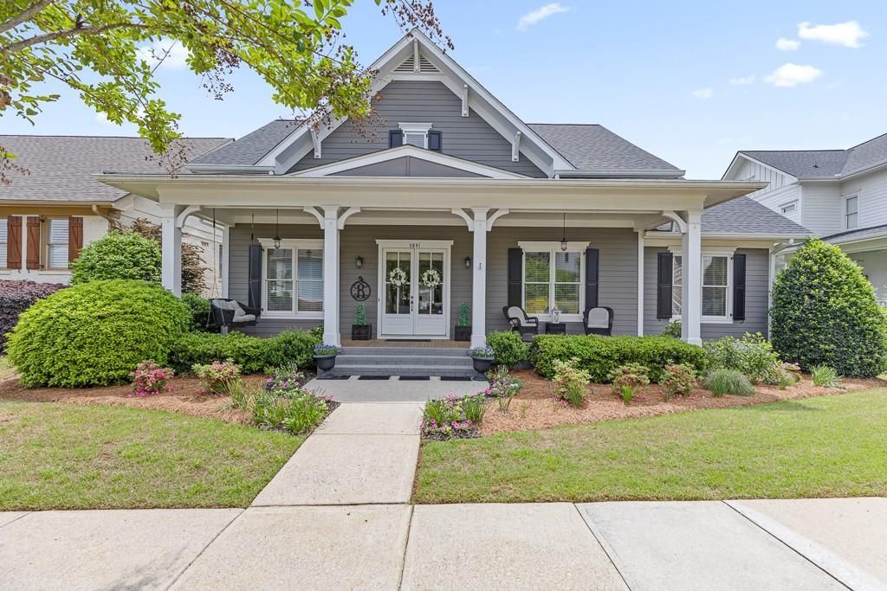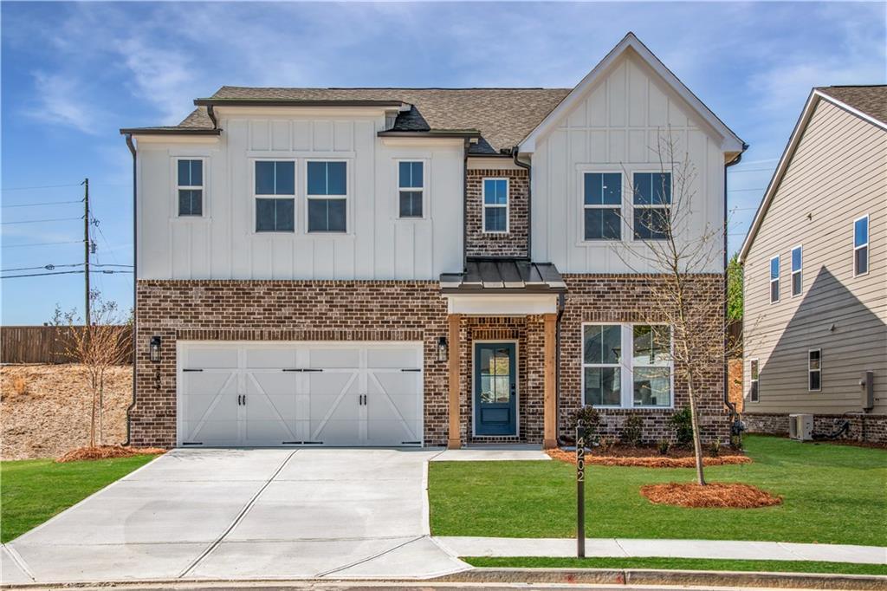Welcome to this Exquisite Lake View Home in Weatherstone Lake Subdivision!! This exceptional 6-bedroom, 4-bathroom lake view residence, situated in the prestigious Weatherstone Lake subdivision featuring Duncan Lake, offers a finished basement and ample living space. The first floor features an open kitchen with quartz countertops, providing an expansive view into a sunlit two-story family room and breakfast area. The breakfast area opens to a large deck that overlooks the stunning lake. This level also includes a guest room, a full bathroom, and a laundry room. On the second floor, you will find a spacious master suite, three additional bedrooms, and another full bathroom. The fully finished basement includes a bedroom, living room, complete kitchen and full bathroom. French doors open to the lower patio, offering exceptional lake views. The basement is perfect for multigenerational living or providing long-term guests with privacy and amenities for a long-term stay. The meticulously landscaped yard provides ample space for parking multiple vehicles and to enjoy the privacy afforded by the large lot and majestic lake views. The community is beautifully maintained and offers residents top-notch amenities including a playground, tennis courts, basketball, and a community pool. School-aged children can attend the highly-rated schools within the Mill Creek school.
Listing Provided Courtesy of Keller Williams Realty Atlanta Partners
Property Details
Price:
$585,000
MLS #:
7542343
Status:
Active Under Contract
Beds:
6
Baths:
4
Address:
2234 Oak Falls Lane
Type:
Single Family
Subtype:
Single Family Residence
Subdivision:
Weatherstone Lake
City:
Buford
Listed Date:
Mar 8, 2025
State:
GA
Finished Sq Ft:
3,445
Total Sq Ft:
3,445
ZIP:
30519
Year Built:
1999
See this Listing
Mortgage Calculator
Schools
Elementary School:
Duncan Creek
Middle School:
Osborne
High School:
Mill Creek
Interior
Appliances
Dishwasher, Disposal, Gas Oven, Gas Range, Microwave
Bathrooms
4 Full Bathrooms
Cooling
Ceiling Fan(s), Central Air
Fireplaces Total
1
Flooring
Carpet, Ceramic Tile, Hardwood
Heating
Forced Air
Laundry Features
Laundry Room, Main Level
Exterior
Architectural Style
Traditional
Community Features
Homeowners Assoc, Near Schools, Near Shopping, Near Trails/ Greenway, Playground, Pool, Sidewalks, Tennis Court(s)
Construction Materials
Brick Front
Exterior Features
Private Entrance, Private Yard
Other Structures
None
Parking Features
Garage, Garage Faces Side
Roof
Composition
Security Features
Smoke Detector(s)
Financial
HOA Fee
$700
HOA Frequency
Annually
HOA Includes
Swim, Tennis
Tax Year
2023
Taxes
$5,236
Map
Community
- Address2234 Oak Falls Lane Buford GA
- SubdivisionWeatherstone Lake
- CityBuford
- CountyGwinnett – GA
- Zip Code30519
Similar Listings Nearby
- 2405 Millwater Crossing
Dacula, GA$759,900
3.64 miles away
- 2428 Sunflower Drive
Hoschton, GA$759,900
3.35 miles away
- 3641 Carriage Glen Way
Dacula, GA$759,000
2.43 miles away
- 5517 Oak Knoll Court
Hoschton, GA$759,000
1.37 miles away
- 5755 MIRAVISTA Way
Hoschton, GA$755,000
0.89 miles away
- 3284 Bakers Mill Court
Dacula, GA$750,000
3.32 miles away
- 5081 Oak Farm Way
Flowery Branch, GA$750,000
4.97 miles away
- 4074 Hosch Retreat Drive
Buford, GA$749,900
1.58 miles away
- 5841 Choctaw Lane
Braselton, GA$747,800
2.81 miles away
- 4202 Adler Circle
Buford, GA$745,000
1.49 miles away

2234 Oak Falls Lane
Buford, GA
LIGHTBOX-IMAGES

































































































































