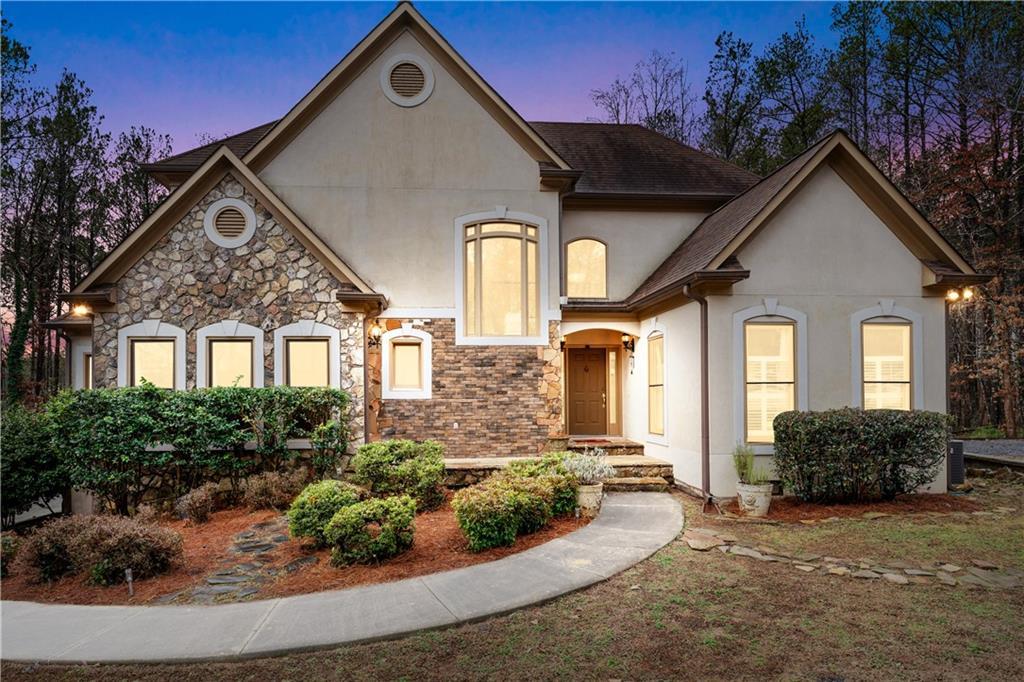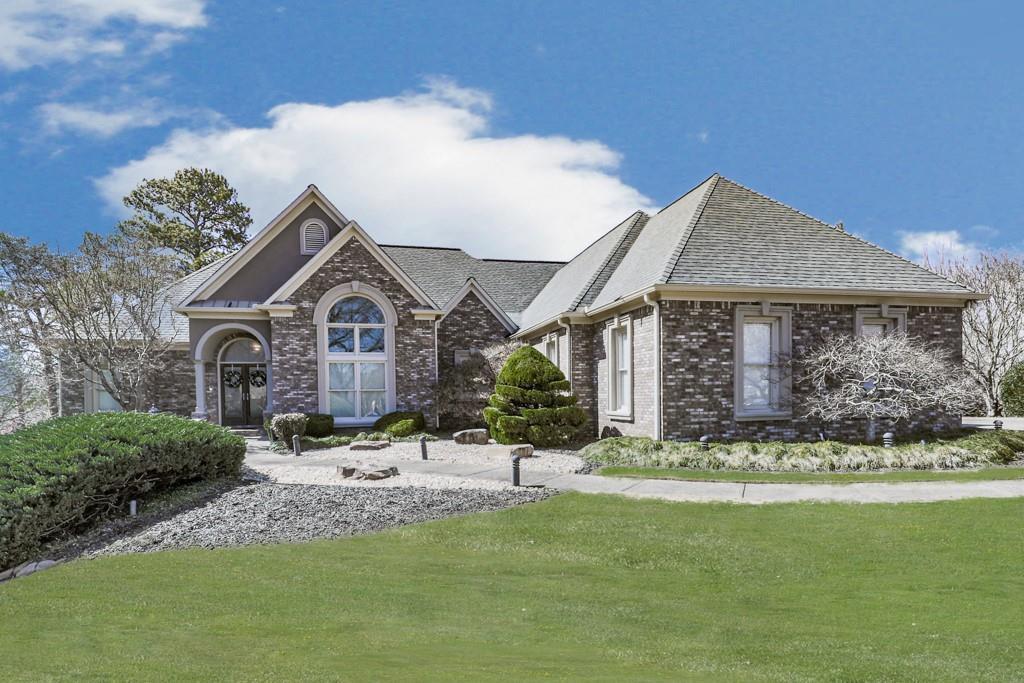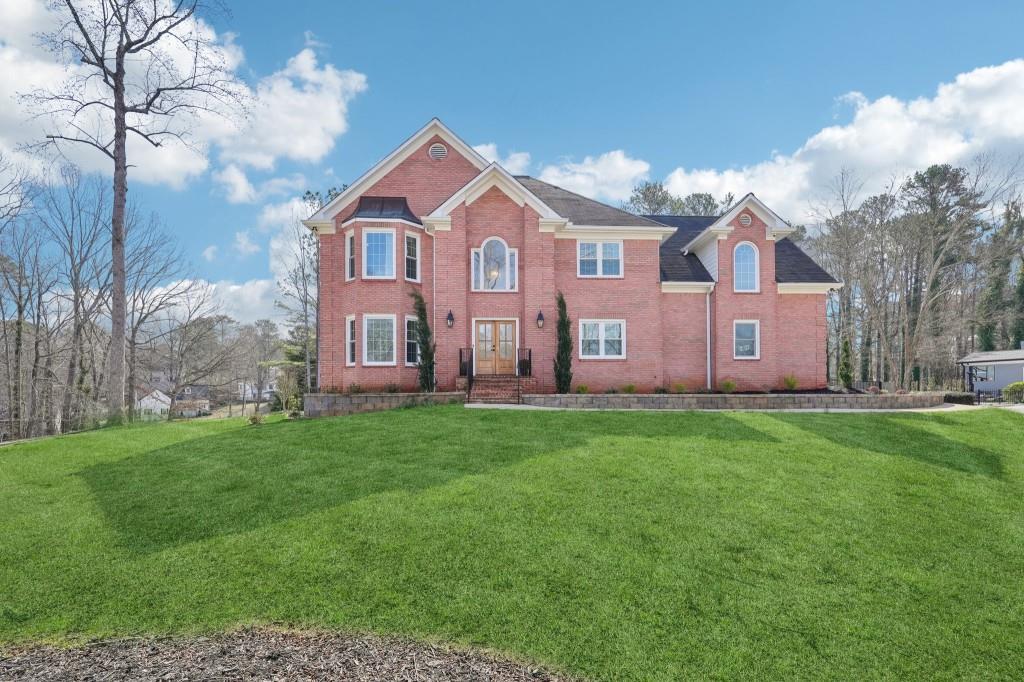Welcome to this stunning, spacious home located on the 10th fairway of Bridgemill’s premier golf course! With 5 bedrooms and 5 full bathrooms, and multiple media and entertaining areas, this home offers ample space for comfort and luxury living. Upstairs, you’ll find 3 generously sized bedrooms with walk-in closets and 2 full bathrooms. The main level features a private owners’ suite with freshly updated, decadent bath, private deck access and tranquil views of the golf course, the private guest suite offers relaxing views as well, chefs’ kitchen with walk-in pantry is open to the family room and dining room offering ideal flow when entertaining and for casual living. Breakfast area opens to the screened porch for early mornings, evening relaxation and always ready for game time! The formal living room with glass doors would be a great office, library or music room. The main level laundry room with utility sink offers plenty of room to make your custom, functional drop zone. Gorgeous windows throughout flood the home with natural light, creating a warm, inviting atmosphere. Gleaming, newly refinished hardwoods, new carpet, new appliances, new roof 2-25, fresh interior and exterior paint show the love on this move-in ready home.
The expansive terrace level offers a private media room, and endless possibilities for entertainment, game room, workout room, storage, office, in-law suite, or additional living space. The home also boasts a 3-car side-entry garage, in-ground irrigation system, and a level, fenced-in backyard complete with a cozy fire pit—perfect for outdoor relaxation.
Bridgemill offers something for everyone with a variety of membership options. Bridgemill Athletic Club boasts an award-winning championship golf course, a 21-court tennis complex, 10 pickleball courts, a 2-acre pool and aquatic center, a 24-hour fitness center, extensive playground, programs for all ages and great dining in the casual style restaurant. This home combines the best of indoor and outdoor living in an exclusive, serene setting. This home isn’t just a place to live, it is a lifestyle!
The expansive terrace level offers a private media room, and endless possibilities for entertainment, game room, workout room, storage, office, in-law suite, or additional living space. The home also boasts a 3-car side-entry garage, in-ground irrigation system, and a level, fenced-in backyard complete with a cozy fire pit—perfect for outdoor relaxation.
Bridgemill offers something for everyone with a variety of membership options. Bridgemill Athletic Club boasts an award-winning championship golf course, a 21-court tennis complex, 10 pickleball courts, a 2-acre pool and aquatic center, a 24-hour fitness center, extensive playground, programs for all ages and great dining in the casual style restaurant. This home combines the best of indoor and outdoor living in an exclusive, serene setting. This home isn’t just a place to live, it is a lifestyle!
Listing Provided Courtesy of Keller Williams Realty Atl North
Property Details
Price:
$897,400
MLS #:
7554159
Status:
Active
Beds:
5
Baths:
5
Address:
214 Cedar Woods Way
Type:
Single Family
Subtype:
Single Family Residence
Subdivision:
Bridgemill
City:
Canton
Listed Date:
Apr 5, 2025
State:
GA
Finished Sq Ft:
6,292
Total Sq Ft:
6,292
ZIP:
30114
Year Built:
2001
See this Listing
Mortgage Calculator
Schools
Elementary School:
Liberty – Cherokee
Middle School:
Freedom – Cherokee
High School:
Cherokee
Interior
Appliances
Dishwasher, Disposal, Double Oven, Electric Cooktop, Electric Oven, Electric Range, Gas Water Heater, Microwave, Refrigerator, Self Cleaning Oven
Bathrooms
5 Full Bathrooms
Cooling
Ceiling Fan(s), Central Air, Zoned
Fireplaces Total
1
Flooring
Carpet, Ceramic Tile, Hardwood
Heating
Central, Forced Air, Natural Gas, Zoned
Laundry Features
Laundry Room, Main Level, Mud Room, Sink
Exterior
Architectural Style
Traditional
Community Features
Business Center, Clubhouse, Fitness Center, Near Schools, Near Shopping, Near Trails/ Greenway, Park, Pickleball, Playground, Pool, Restaurant, Tennis Court(s)
Construction Materials
Brick 3 Sides, Hardi Plank Type
Exterior Features
Garden, Private Entrance, Private Yard, Rain Gutters, Rear Stairs
Other Structures
None
Parking Features
Garage, Garage Door Opener, Garage Faces Side, Kitchen Level
Roof
Composition
Security Features
Smoke Detector(s)
Financial
HOA Fee 2
$200
HOA Includes
Maintenance Grounds
Initiation Fee
$250
Tax Year
2024
Taxes
$8,048
Map
Community
- Address214 Cedar Woods Way Canton GA
- SubdivisionBridgemill
- CityCanton
- CountyCherokee – GA
- Zip Code30114
Similar Listings Nearby
- 149 Cedar Woods Trail
Canton, GA$1,150,000
0.30 miles away
- 422 LOVINGGOOD LANDING Drive
Woodstock, GA$1,125,000
4.44 miles away
- 2557 Sixes Road
Canton, GA$1,100,000
1.70 miles away
- 329 Lakebridge Crossing
Canton, GA$1,100,000
0.50 miles away
- 332 William Falls Drive
Canton, GA$1,100,000
2.53 miles away
- 1600 Spring Arbor Court SW
Lilburn, GA$1,060,000
4.51 miles away
- 444 Pineview Drive
Canton, GA$985,000
1.44 miles away
- 131 Gold Springs Court
Canton, GA$950,000
1.42 miles away
- 4981 Millwood Drive
Canton, GA$950,000
1.44 miles away
- 1375 BRIDGE MILL Avenue
Canton, GA$919,000
0.50 miles away

214 Cedar Woods Way
Canton, GA
LIGHTBOX-IMAGES































































































































































































































































































































































































































































































































































































































































































































