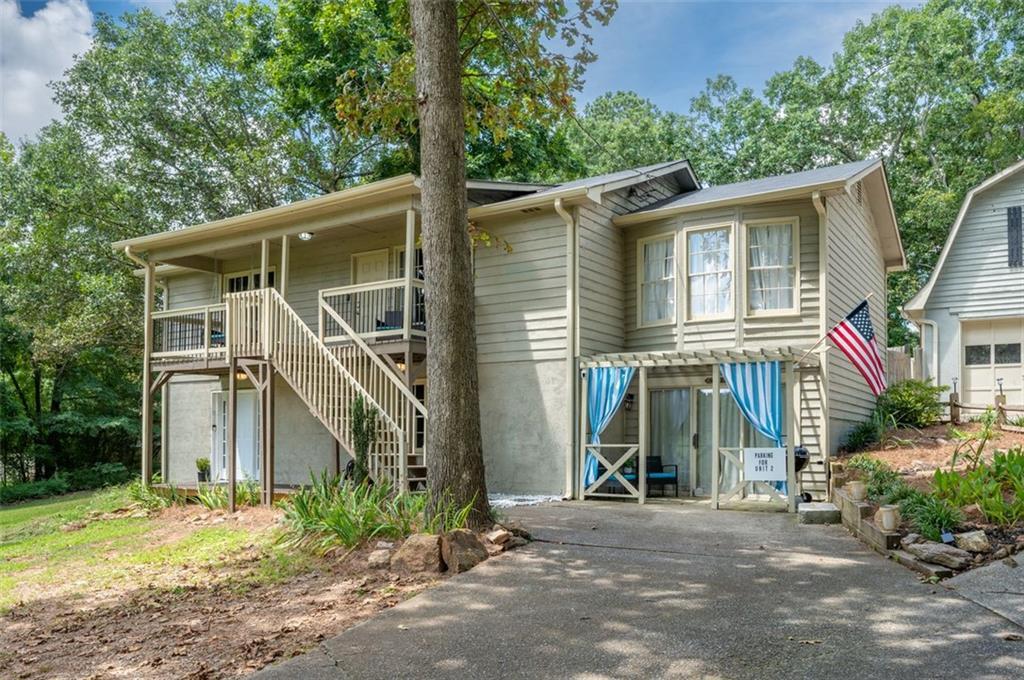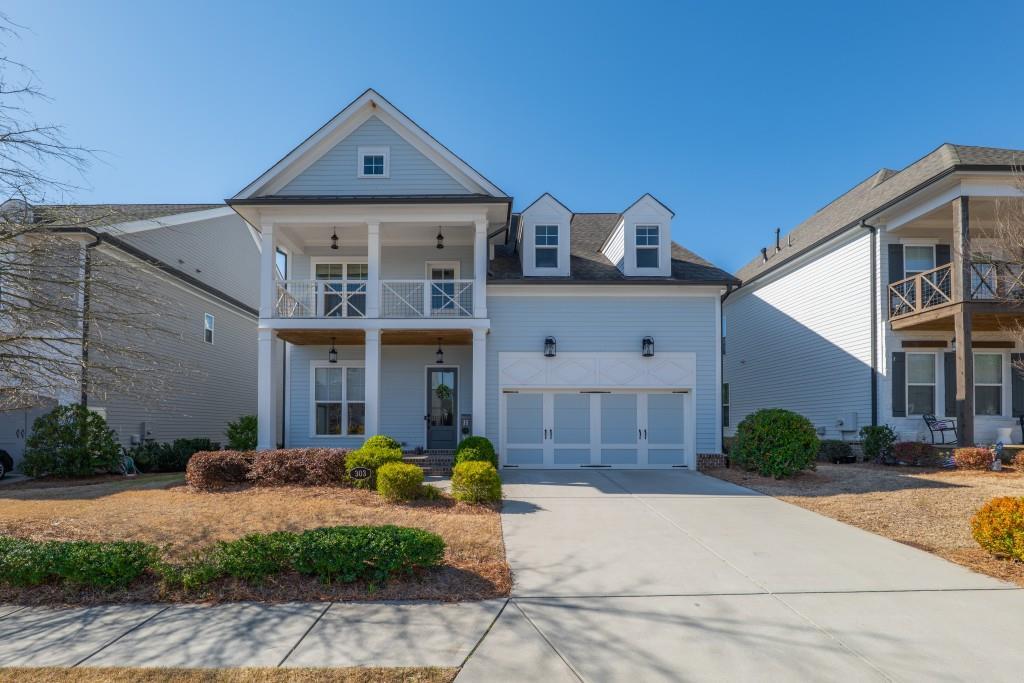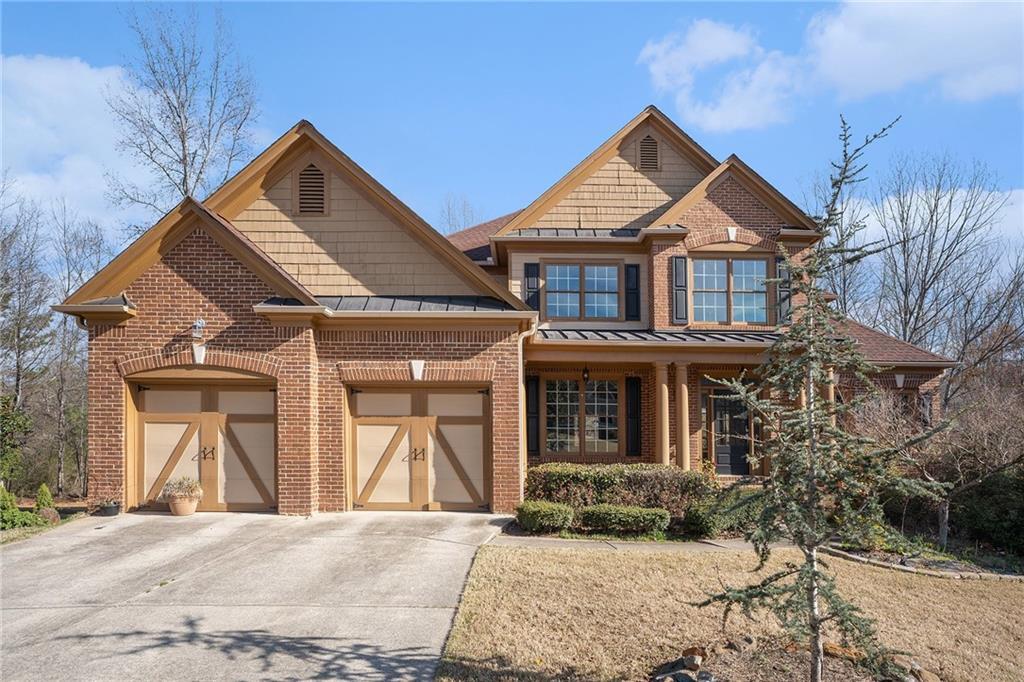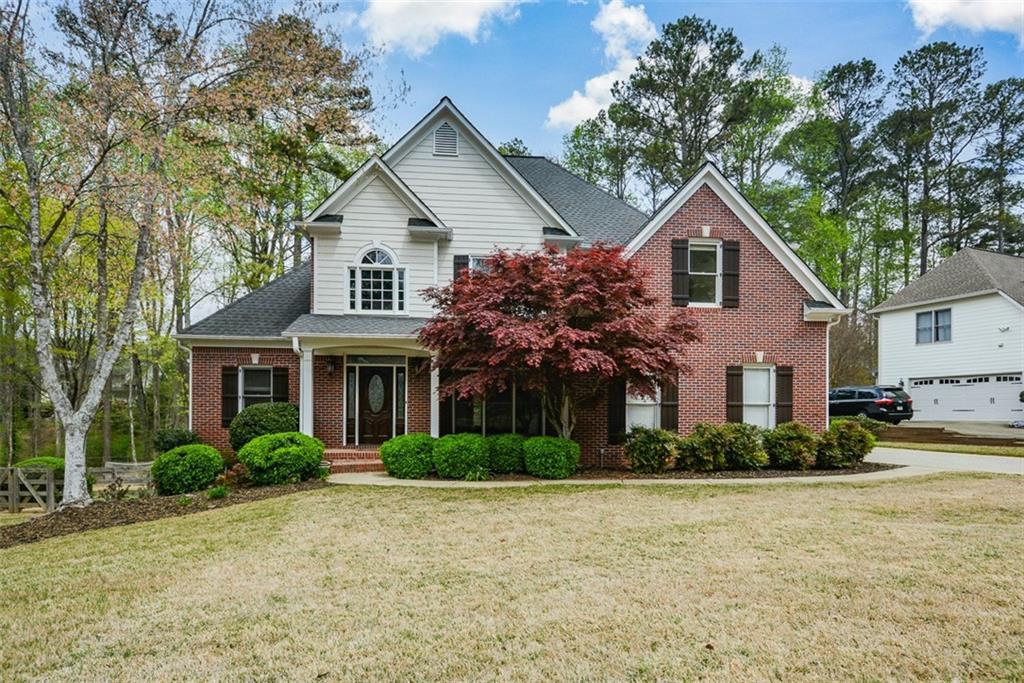Tucked away in a quiet cul-de-sac, this spacious four-bedroom home combines comfort and elegance perfectly. Inside, you’ll find a welcoming layout where the living and dining areas flow smoothly together, featuring a beautifully crafted coffered ceiling in the dining room. The kitchen is a chef’s dream, equipped with stainless steel double ovens, a cooktop, microwave, quartz countertops, and tall 42-inch cabinets. Adjacent to the kitchen, the breakfast area opens up to a spacious family room centered around a cozy gas fireplace, ideal for social gatherings or relaxing evenings. A main floor guest suite is perfect for hosting friends or family overnight.
Upstairs, the large master suite is a peaceful retreat with its own sitting area. The luxurious master bath boasts a soaker tub and a separate tile shower, creating a spa-like atmosphere at home. The secondary bedrooms are all generously sized, providing ample space for family, guests, or a home office. An oversized loft is the perfect place to relax with a good book, watch a movie or gather and play games. Located in a highly sought-after school district, this home offers the perfect blend of lifestyle and location.
Upstairs, the large master suite is a peaceful retreat with its own sitting area. The luxurious master bath boasts a soaker tub and a separate tile shower, creating a spa-like atmosphere at home. The secondary bedrooms are all generously sized, providing ample space for family, guests, or a home office. An oversized loft is the perfect place to relax with a good book, watch a movie or gather and play games. Located in a highly sought-after school district, this home offers the perfect blend of lifestyle and location.
Listing Provided Courtesy of Path & Post Real Estate
Property Details
Price:
$570,000
MLS #:
7575836
Status:
Active
Beds:
4
Baths:
3
Address:
408 Honeybee Lane
Type:
Single Family
Subtype:
Single Family Residence
Subdivision:
Cagle Heights
City:
Canton
Listed Date:
May 8, 2025
State:
GA
Finished Sq Ft:
3,186
Total Sq Ft:
3,186
ZIP:
30115
Year Built:
2018
See this Listing
Mortgage Calculator
Schools
Elementary School:
Hickory Flat – Cherokee
Middle School:
Dean Rusk
High School:
Sequoyah
Interior
Appliances
Dishwasher, Double Oven, Gas Cooktop, Gas Water Heater, Microwave, Refrigerator
Bathrooms
3 Full Bathrooms
Cooling
Central Air
Fireplaces Total
1
Flooring
Hardwood
Heating
Natural Gas, Central, Forced Air
Laundry Features
Electric Dryer Hookup, Laundry Room, Upper Level
Exterior
Architectural Style
Craftsman
Community Features
Homeowners Assoc, Near Schools, Near Shopping, Near Trails/ Greenway, Playground, Pool, Sidewalks, Street Lights
Construction Materials
Hardi Plank Type, Stone
Exterior Features
Rain Gutters
Other Structures
None
Parking Features
Attached, Garage, Driveway, Garage Door Opener, Level Driveway
Parking Spots
2
Roof
Composition, Shingle
Security Features
Carbon Monoxide Detector(s), Smoke Detector(s)
Financial
HOA Fee
$850
HOA Frequency
Annually
HOA Includes
Swim, Reserve Fund
Tax Year
2024
Taxes
$5,668
Map
Community
- Address408 Honeybee Lane Canton GA
- SubdivisionCagle Heights
- CityCanton
- CountyCherokee – GA
- Zip Code30115
Similar Listings Nearby
- 449 Carmichael Circle
Canton, GA$739,900
3.39 miles away
- 411 Ward Lane
Woodstock, GA$736,273
4.28 miles away
- 4297 EARNEY Road
Woodstock, GA$735,000
4.04 miles away
- 357 Breeze Hill Lane
Canton, GA$725,000
4.51 miles away
- 303 McDaniel Place
Canton, GA$725,000
0.72 miles away
- 1074 Bradshaw Estates Drive
Canton, GA$725,000
0.88 miles away
- 117 Olde Heritage Way
Woodstock, GA$725,000
2.26 miles away
- 204 Maple Creek Chase
Woodstock, GA$715,000
1.56 miles away
- 369 Arnold Mill Road
Woodstock, GA$700,000
4.82 miles away
- 208 Idylwilde Way
Canton, GA$699,900
0.85 miles away

408 Honeybee Lane
Canton, GA
LIGHTBOX-IMAGES











































































































































































































































































































































































































































































































































































