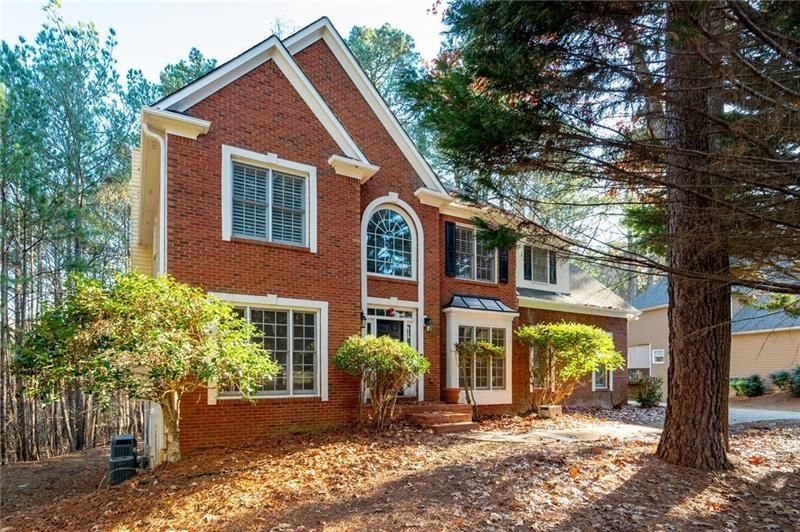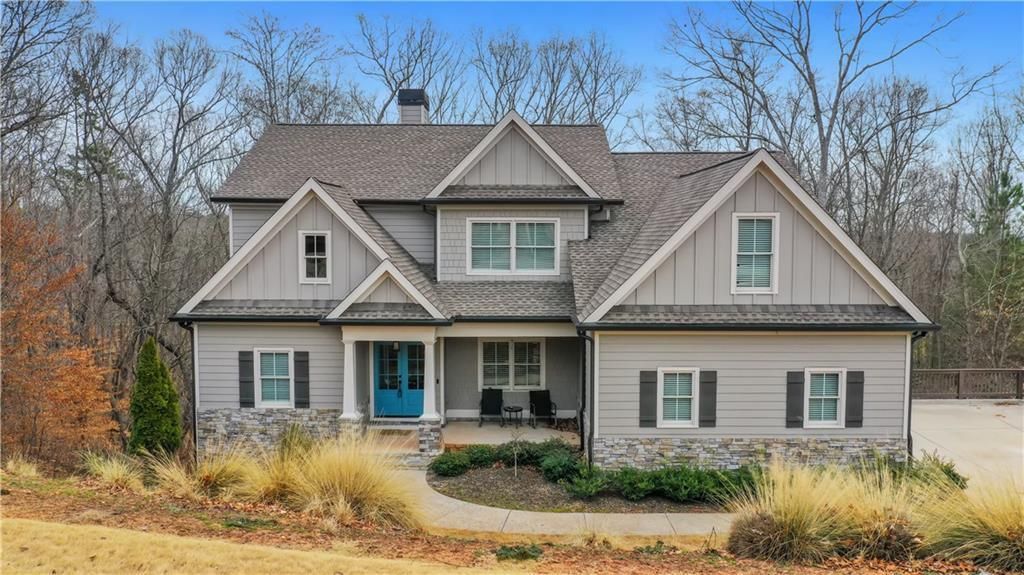Fulton plan, available June 2025! 3% closing cost or Flex Dollars with our Mortgage Choice Lenders! 10-time ENERGY STAR’S PARTNER OF THE YEAR FOR SUSTAINED EXCELLENCE! The Fulton II Plan is a two-story home that boasts a cozy, open layout for your family with a massive kitchen island overlooking the family & breakfast rooms. You’ll also love that you get to choose between a study or formal living room that’s separated from the main living space. This home also is built as an Energy Series READY home. READY homes are certified by the U.S. Department of Energy as a DOE Zero Energy Ready Home and are so energy efficient, adding solar could offset most, if not all, of the annual energy consumption of the home. Not only is this home gorgeous, but you can also breathe easy with our exceptional energy efficiency, EPA Indoor AirPLUS certification and RHEIA air duct system, as standard features in our homes. Voted America’s most Trusted company 2024 by NEWSWEEK and AMERICA’S #1 ENERGY-EFFICIENT HOME BUILDER. Cambridge at Steels Bridge is Convenient to interstate, shopping, the lake and restaurants. Home under construction, estimated completion May 2025.
Listing Provided Courtesy of Beazer Realty Corp.
Property Details
Price:
$567,459
MLS #:
7478687
Status:
Active
Beds:
4
Baths:
3
Address:
134 Henley Street
Type:
Single Family
Subtype:
Single Family Residence
Subdivision:
Cambridge At Steels Bridge
City:
Canton
Listed Date:
Oct 29, 2024
State:
GA
Finished Sq Ft:
2,223
Total Sq Ft:
2,223
ZIP:
30114
Year Built:
2024
See this Listing
Mortgage Calculator
Schools
Elementary School:
Sixes
Middle School:
Freedom – Cherokee
High School:
Woodstock
Interior
Appliances
Dishwasher, Electric Water Heater, Disposal, Microwave
Bathrooms
2 Full Bathrooms, 1 Half Bathroom
Cooling
Ceiling Fan(s), Central Air
Fireplaces Total
1
Flooring
Hardwood, Carpet
Heating
Forced Air, Zoned
Laundry Features
In Hall, Laundry Room
Exterior
Architectural Style
Craftsman
Community Features
Sidewalks, Street Lights, Homeowners Assoc
Construction Materials
Cement Siding, Concrete
Exterior Features
Private Yard
Other Structures
None
Parking Features
Attached, Garage Door Opener, Garage
Parking Spots
4
Roof
Composition
Security Features
Smoke Detector(s), Carbon Monoxide Detector(s), Fire Alarm
Financial
HOA Fee
$750
HOA Frequency
Annually
HOA Includes
Insurance, Reserve Fund
Initiation Fee
$750
Tax Year
2023
Taxes
$1
Map
Community
- Address134 Henley Street Canton GA
- SubdivisionCambridge At Steels Bridge
- CityCanton
- CountyCherokee – GA
- Zip Code30114
Similar Listings Nearby
- 415 Morgan Falls Chase
Canton, GA$735,000
3.05 miles away
- 7059 Hunters Ridge
Woodstock, GA$729,000
4.42 miles away
- 514 Lovinggood Court
Woodstock, GA$728,000
2.98 miles away
- 3004 High Vista Walk
Woodstock, GA$725,000
4.18 miles away
- 310 Hillpine Drive
Woodstock, GA$725,000
3.65 miles away
- 219 Cordova Street
Woodstock, GA$725,000
4.95 miles away
- 629 Gold Valley Pass
Canton, GA$720,000
0.76 miles away
- 132 Copper Hills Drive
Canton, GA$705,000
2.98 miles away
- 286 Hilton Way Way
Canton, GA$700,000
4.65 miles away
- 325 William Falls Drive
Canton, GA$699,900
2.41 miles away

134 Henley Street
Canton, GA
LIGHTBOX-IMAGES


































































































































































































































































































































































































































































































































































































