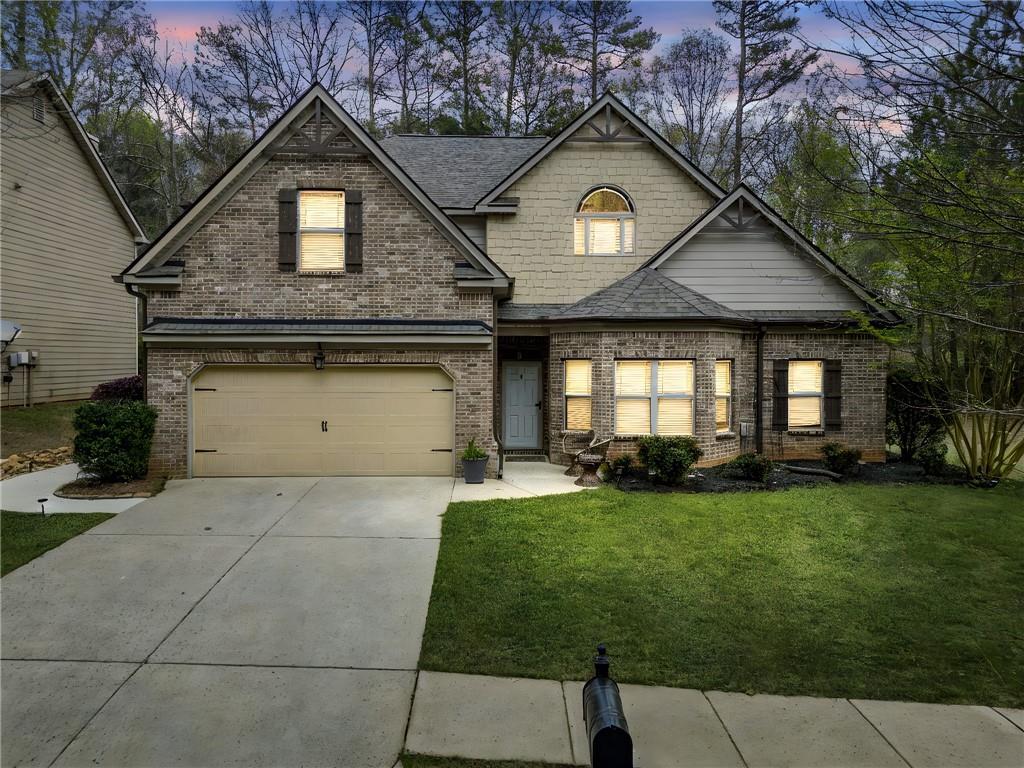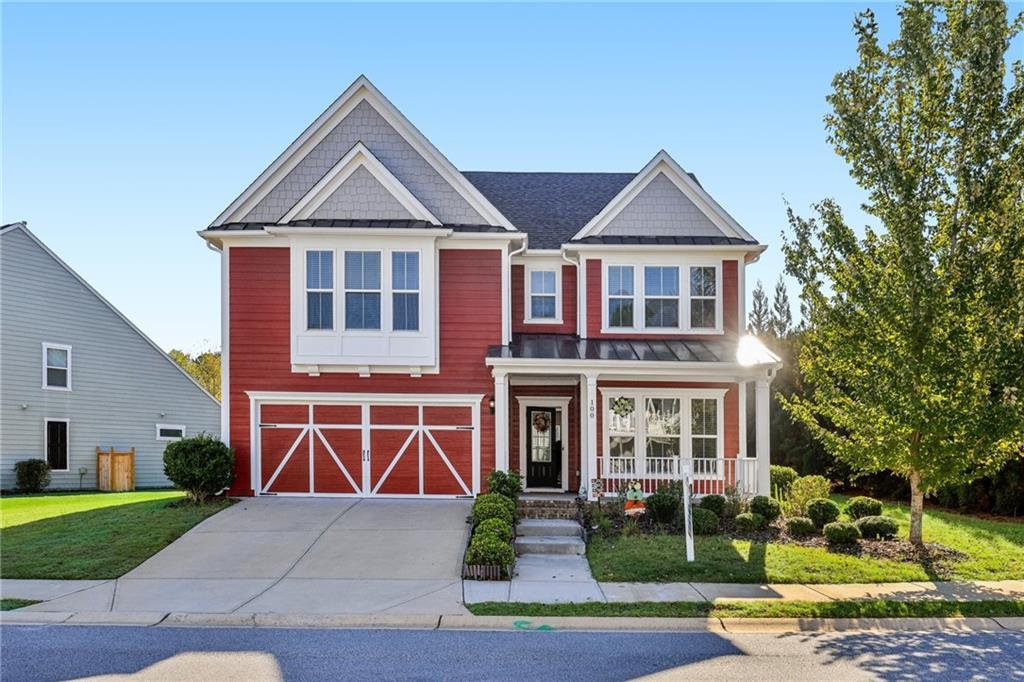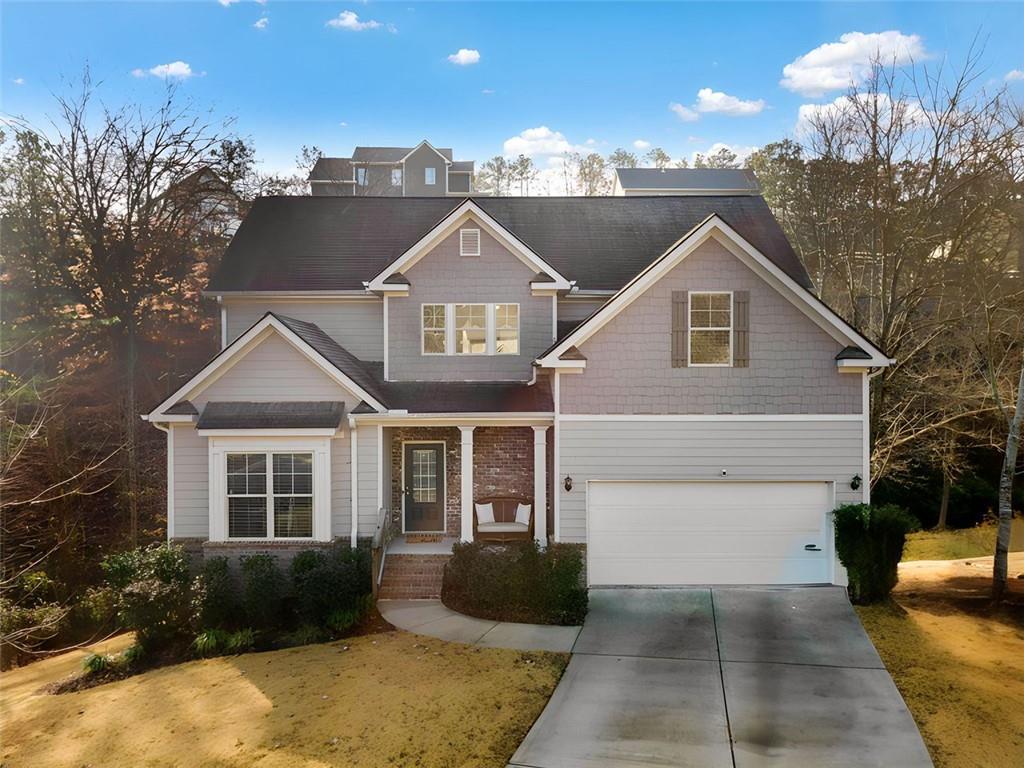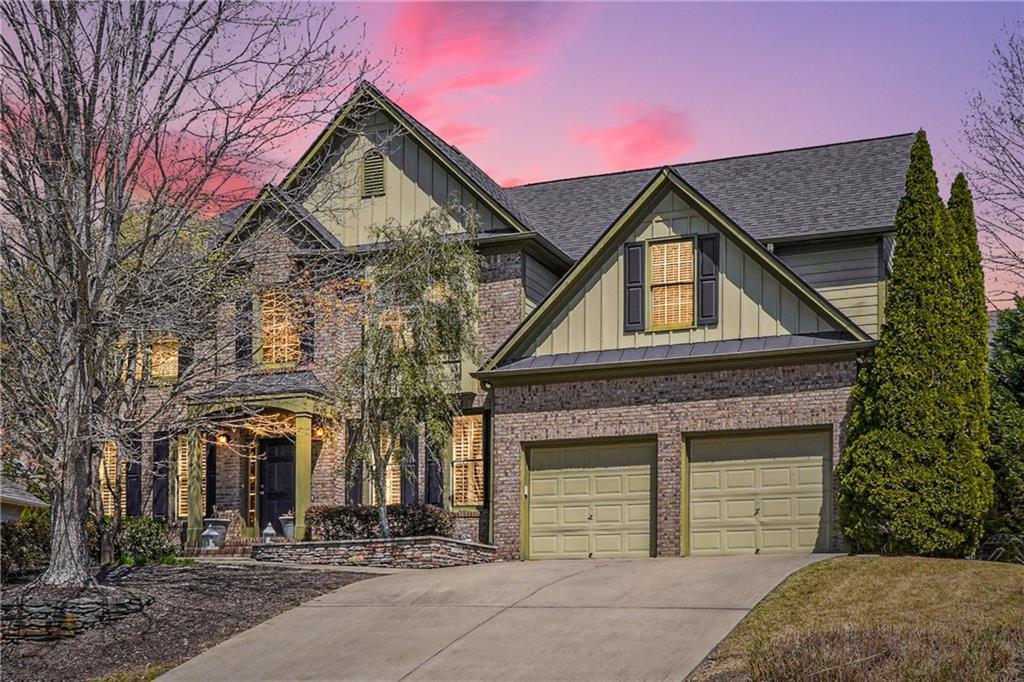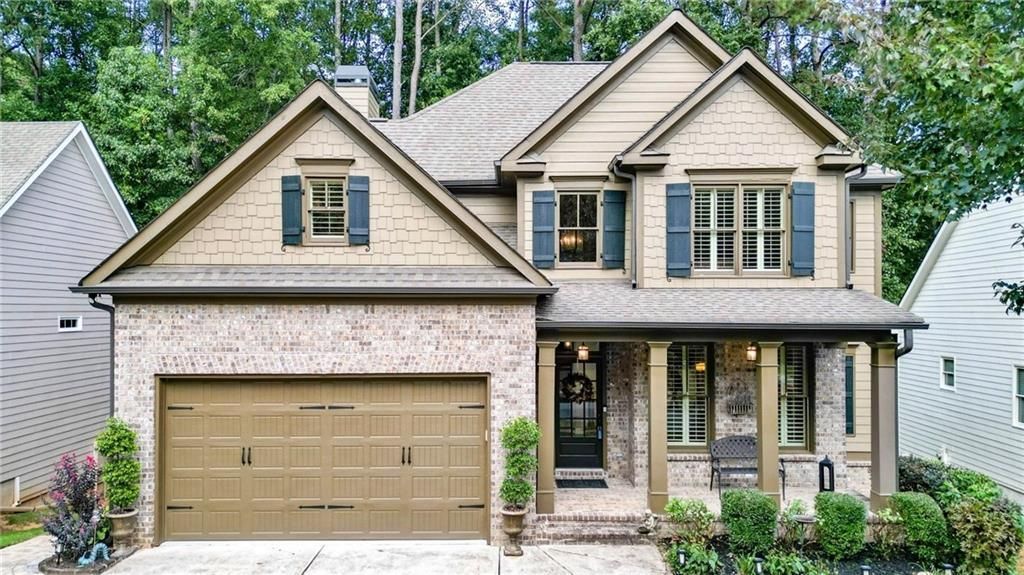OFFERING CLOSING CREDIT FOR BUYERS: GET YOUR TEMPORARY BUYDOWN TO REDUCE YOUR MORTGAGE!
Welcome to your dream sanctuary, where modern living meets comfort and elegance! This beautifully designed home showcases an open concept floor plan that effortlessly merges living, dining, and kitchen areas, creating a harmonious flow perfect for both lively entertaining and cozy family moments. Bathed in natural light, the generous spaces invite you to create lasting memories with loved ones.
Step outside to your enchanting sunset balcony, the perfect spot to unwind after a long day. Picture yourself sipping coffee or enjoying a glass of wine as you bask in breathtaking views, making every evening a tranquil escape.
Retreat to the oversized master suite, your personal haven, featuring ample space for relaxation and complete with a serene ambiance that invites restorative sleep. It’s a true escape within your home.
The property also offers a unique kitchenette basement, providing private living quarters with direct entry. This space is ideal for renters, guests, or larger families with kids, ensuring everyone has room to spread out and enjoy their own area.
Location Highlights:
– Located in the brand new Cherokee High School District for excellent education opportunities
– Just 5 minutes to the 575 exit for easy commuting
– Only 5 minutes to the vibrant Downtown Canton, rich with shopping, dining, and entertainment options
Don’t let this rare opportunity pass you by—embrace a lifestyle of comfort, convenience, and stunning views in your new home!
This home is eligible for exclusive buyer incentives when you finance with our preferred lender—details in the private remarks. Benefit from options like a substantial lender credit or a special rate buydown, enhancing your purchasing power. Our preferred lender offers fast approvals and a reputation for exceptional service, making your home buying experience smoother and more rewarding.
Welcome to your dream sanctuary, where modern living meets comfort and elegance! This beautifully designed home showcases an open concept floor plan that effortlessly merges living, dining, and kitchen areas, creating a harmonious flow perfect for both lively entertaining and cozy family moments. Bathed in natural light, the generous spaces invite you to create lasting memories with loved ones.
Step outside to your enchanting sunset balcony, the perfect spot to unwind after a long day. Picture yourself sipping coffee or enjoying a glass of wine as you bask in breathtaking views, making every evening a tranquil escape.
Retreat to the oversized master suite, your personal haven, featuring ample space for relaxation and complete with a serene ambiance that invites restorative sleep. It’s a true escape within your home.
The property also offers a unique kitchenette basement, providing private living quarters with direct entry. This space is ideal for renters, guests, or larger families with kids, ensuring everyone has room to spread out and enjoy their own area.
Location Highlights:
– Located in the brand new Cherokee High School District for excellent education opportunities
– Just 5 minutes to the 575 exit for easy commuting
– Only 5 minutes to the vibrant Downtown Canton, rich with shopping, dining, and entertainment options
Don’t let this rare opportunity pass you by—embrace a lifestyle of comfort, convenience, and stunning views in your new home!
This home is eligible for exclusive buyer incentives when you finance with our preferred lender—details in the private remarks. Benefit from options like a substantial lender credit or a special rate buydown, enhancing your purchasing power. Our preferred lender offers fast approvals and a reputation for exceptional service, making your home buying experience smoother and more rewarding.
Listing Provided Courtesy of Atlanta Communities
Property Details
Price:
$420,000
MLS #:
7565646
Status:
Active
Beds:
4
Baths:
4
Address:
360 Winston Circle
Type:
Single Family
Subtype:
Single Family Residence
Subdivision:
Canton Heights
City:
Canton
Listed Date:
Apr 23, 2025
State:
GA
Finished Sq Ft:
2,476
Total Sq Ft:
2,476
ZIP:
30114
Year Built:
2021
See this Listing
Mortgage Calculator
Schools
Elementary School:
J. Knox
Middle School:
Teasley
High School:
Cherokee
Interior
Appliances
Dishwasher, Electric Cooktop, Electric Oven, Gas Water Heater, Microwave
Bathrooms
3 Full Bathrooms, 1 Half Bathroom
Cooling
Ceiling Fan(s), Central Air
Flooring
Luxury Vinyl
Heating
Natural Gas
Laundry Features
Laundry Room, Upper Level
Exterior
Architectural Style
Townhouse
Community Features
None
Construction Materials
Brick
Exterior Features
Balcony
Other Structures
None
Parking Features
Driveway, Garage, Garage Door Opener
Roof
Shingle
Security Features
Carbon Monoxide Detector(s), Fire Alarm, Smoke Detector(s)
Financial
HOA Fee 2
$120
HOA Includes
Swim
Tax Year
2024
Taxes
$4,592
Map
Community
- Address360 Winston Circle Canton GA
- SubdivisionCanton Heights
- CityCanton
- CountyCherokee – GA
- Zip Code30114
Similar Listings Nearby
- 207 Harmony Lake Drive
Canton, GA$545,000
3.86 miles away
- 251 Manous Way
Canton, GA$544,990
3.43 miles away
- 100 Academy Lane
Canton, GA$540,000
0.84 miles away
- 500 Chestnut Walk
Canton, GA$539,900
3.87 miles away
- 264 CREEK VIEW Place
Canton, GA$539,000
2.93 miles away
- 4030 Gold Mill Ridge
Canton, GA$539,000
1.38 miles away
- 117 Manous Drive
Canton, GA$535,000
3.18 miles away
- 340 Louise Lane
Canton, GA$534,900
3.14 miles away
- 505 Appalachian Woods Drive
Canton, GA$529,000
3.45 miles away
- 3007 Holly Street
Canton, GA$529,000
2.84 miles away

360 Winston Circle
Canton, GA
LIGHTBOX-IMAGES















































































































