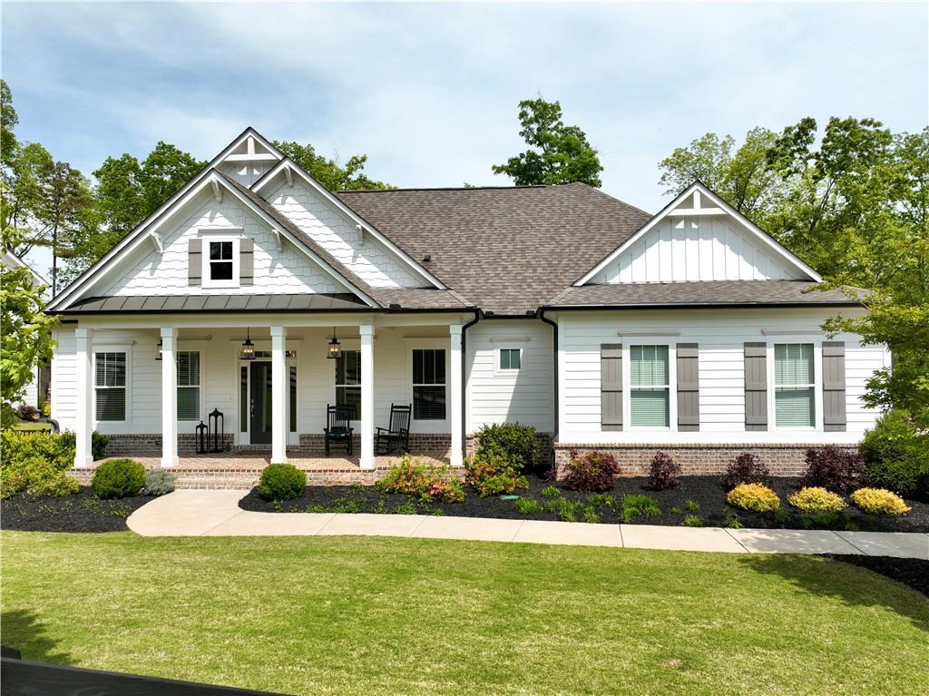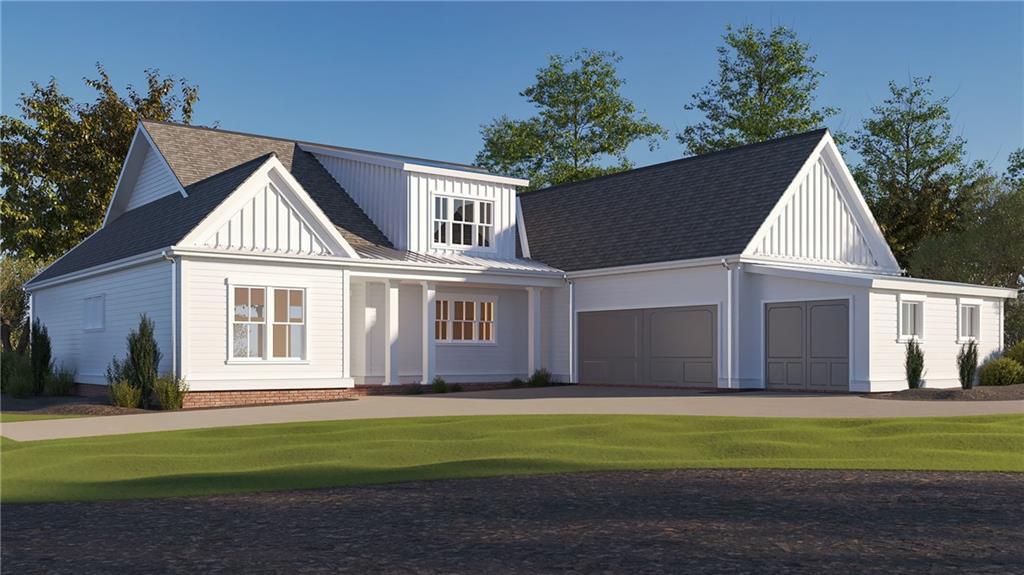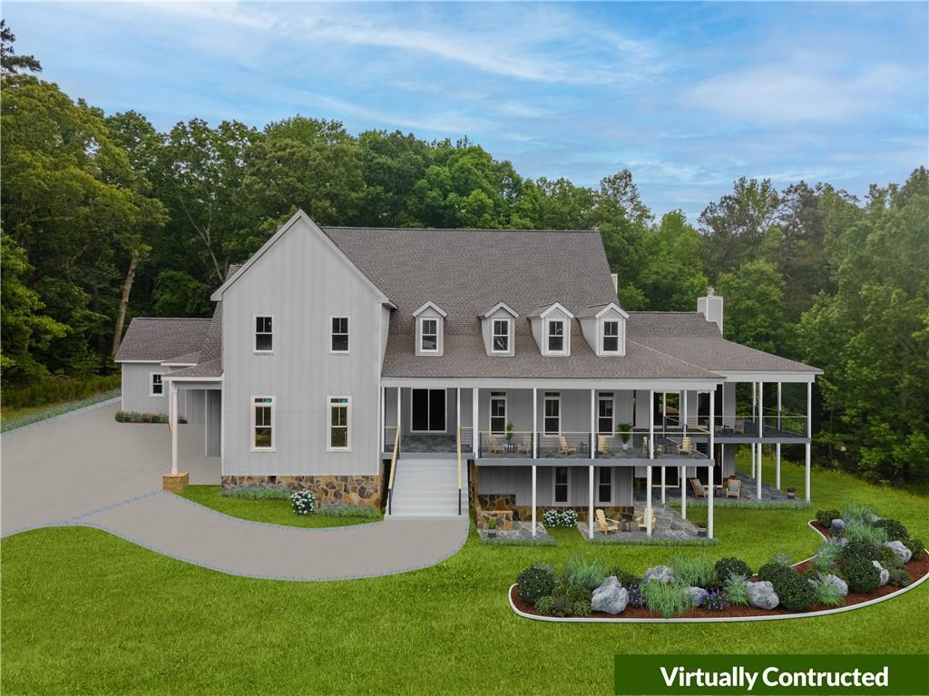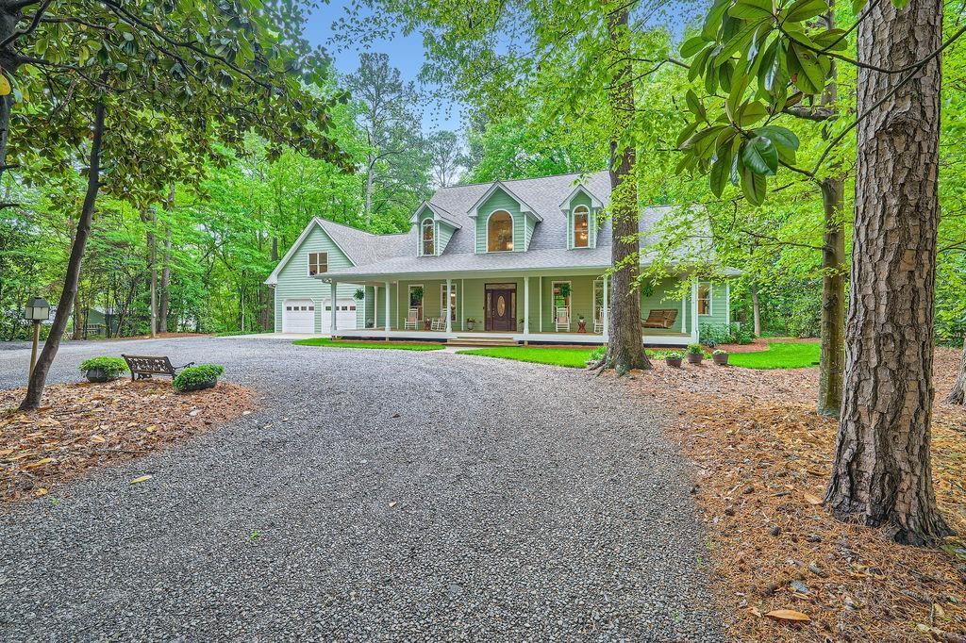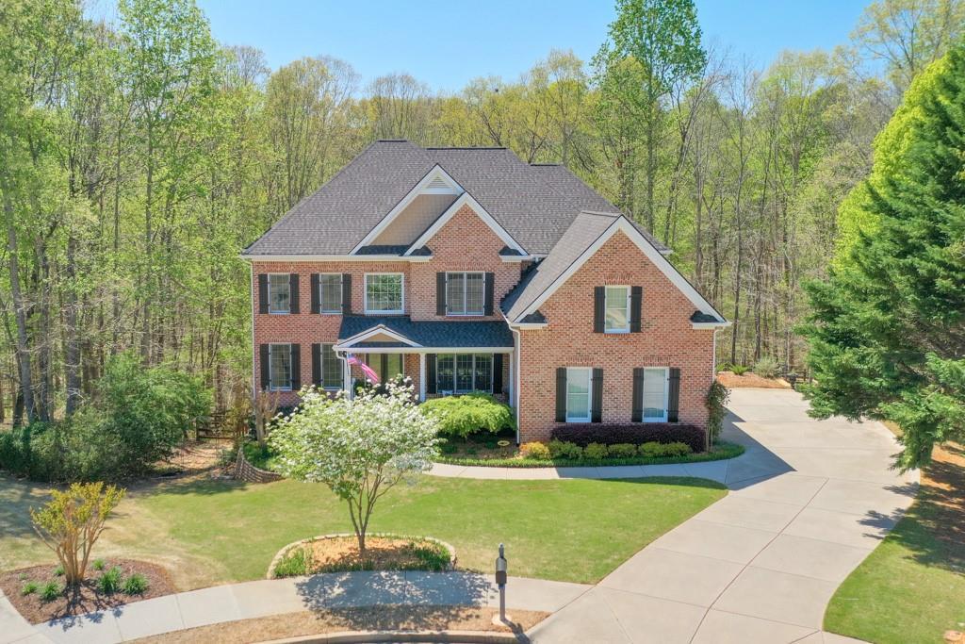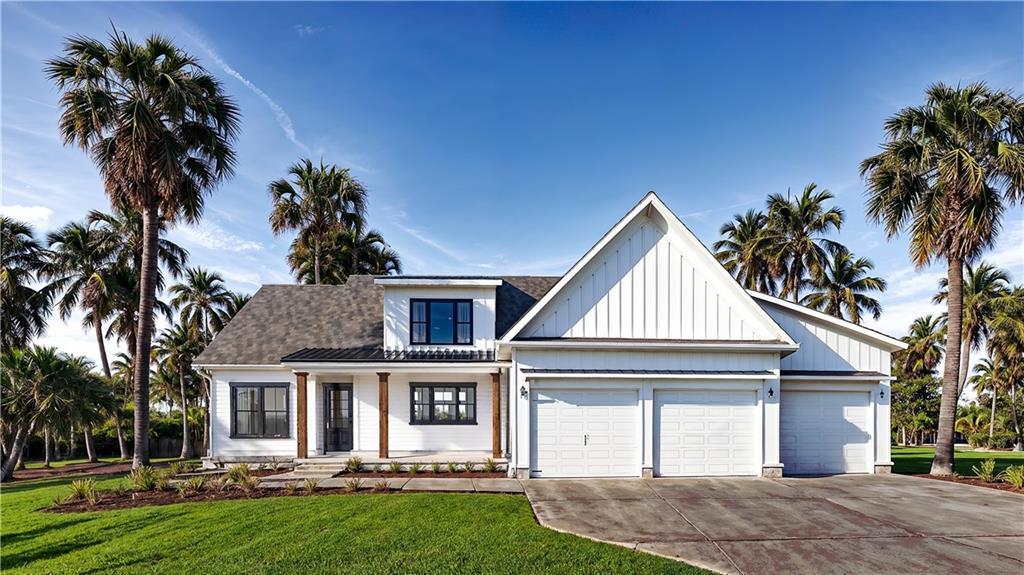Welcome Home to This Beautifully Maintained 6-Bedroom Four Car Garage Gem with Upgrades Galore
Designed for the way you live today, this spacious and stylish home offers an open floor plan perfect for entertaining. The gorgeous kitchen features a massive island, a walk-in pantry, and newly installed custom cabinetry in the breakfast area — all flowing into a luxurious family room with coffered ceilings and custom built-ins.
Step into the heated and cooled enclosed porch just off the kitchen — ideal for enjoying morning coffee or evening dinners year-round. A large dining room seamlessly connects to a flexible space that can serve as a formal living room or home office. A guest bedroom with a full bath on the main level offers the perfect retreat for visitors or extended family.
Upstairs, the oversized master suite is a true sanctuary with a private sitting area, cozy fireplace, and a spa-like ensuite bath. Two secondary bedrooms share a Jack and Jill bath, while a spacious bonus room (or sixth bedroom) with its own full bath offers endless possibilities — playroom, media room, or additional guest suite.
Thoughtful extras abound, including a mudroom off the garage, a temperature-controlled FOUR-car garage with upgraded flooring, and a level, fenced backyard ideal for relaxing, playing, or entertaining.
Additional Features Include:
Newly Installed Irrigation System (Front and Back)
Brand New Hardwood Flooring Throughout
Full Home Water Filtration System
Dramatic Exterior Down Lighting for Enhanced Curb Appeal
Located in a sought-after neighborhood with outstanding amenities, this home delivers the perfect combination of space, modern upgrades, and a layout that adapts to every stage of life.
Designed for the way you live today, this spacious and stylish home offers an open floor plan perfect for entertaining. The gorgeous kitchen features a massive island, a walk-in pantry, and newly installed custom cabinetry in the breakfast area — all flowing into a luxurious family room with coffered ceilings and custom built-ins.
Step into the heated and cooled enclosed porch just off the kitchen — ideal for enjoying morning coffee or evening dinners year-round. A large dining room seamlessly connects to a flexible space that can serve as a formal living room or home office. A guest bedroom with a full bath on the main level offers the perfect retreat for visitors or extended family.
Upstairs, the oversized master suite is a true sanctuary with a private sitting area, cozy fireplace, and a spa-like ensuite bath. Two secondary bedrooms share a Jack and Jill bath, while a spacious bonus room (or sixth bedroom) with its own full bath offers endless possibilities — playroom, media room, or additional guest suite.
Thoughtful extras abound, including a mudroom off the garage, a temperature-controlled FOUR-car garage with upgraded flooring, and a level, fenced backyard ideal for relaxing, playing, or entertaining.
Additional Features Include:
Newly Installed Irrigation System (Front and Back)
Brand New Hardwood Flooring Throughout
Full Home Water Filtration System
Dramatic Exterior Down Lighting for Enhanced Curb Appeal
Located in a sought-after neighborhood with outstanding amenities, this home delivers the perfect combination of space, modern upgrades, and a layout that adapts to every stage of life.
Listing Provided Courtesy of Keller Williams Realty Partners
Property Details
Price:
$815,000
MLS #:
7568398
Status:
Active
Beds:
6
Baths:
4
Address:
721 Paint Horse Drive
Type:
Single Family
Subtype:
Single Family Residence
Subdivision:
Carmichael Farms
City:
Canton
Listed Date:
Apr 26, 2025
State:
GA
Finished Sq Ft:
3,929
Total Sq Ft:
3,929
ZIP:
30115
Year Built:
2017
See this Listing
Mortgage Calculator
Schools
Elementary School:
Avery
Middle School:
Creekland – Cherokee
High School:
Creekview
Interior
Appliances
Dishwasher, Disposal, Double Oven, Gas Cooktop, Gas Water Heater, Microwave
Bathrooms
4 Full Bathrooms
Cooling
Ceiling Fan(s), Central Air
Fireplaces Total
2
Flooring
Carpet, Ceramic Tile, Hardwood
Heating
Central, Forced Air, Natural Gas
Laundry Features
In Hall, Laundry Room
Exterior
Architectural Style
Traditional
Community Features
Homeowners Assoc, Park, Playground, Pool, Sidewalks, Street Lights, Tennis Court(s)
Construction Materials
Cement Siding
Exterior Features
Private Yard, Storage
Other Structures
Shed(s)
Parking Features
Driveway, Garage, Garage Door Opener, Garage Faces Front, Garage Faces Side, Kitchen Level, Level Driveway
Roof
Composition
Security Features
Smoke Detector(s)
Financial
HOA Fee
$1,100
HOA Frequency
Annually
Tax Year
2024
Taxes
$3,173
Map
Community
- Address721 Paint Horse Drive Canton GA
- SubdivisionCarmichael Farms
- CityCanton
- CountyCherokee – GA
- Zip Code30115
Similar Listings Nearby
- 604 Legacy Run
Ball Ground, GA$999,900
3.89 miles away
- 305 Red Gate Lane
Canton, GA$999,000
4.19 miles away
- 139 Grandmar Chase
Canton, GA$995,000
3.27 miles away
- 519 River Estates Parkway
Canton, GA$995,000
3.86 miles away
- 201 Summer Ridge Drive
Ball Ground, GA$979,900
4.52 miles away
- 776 Old lathemtown Road
Canton, GA$950,000
3.34 miles away
- 311 Carmichael Circle
Canton, GA$949,900
0.26 miles away
- 2010 Univeter Road
Canton, GA$925,000
4.87 miles away
- 205 Northampton Court
Canton, GA$900,000
1.23 miles away
- 200 Summer Ridge Drive
Ball Ground, GA$899,900
4.52 miles away

721 Paint Horse Drive
Canton, GA
LIGHTBOX-IMAGES
































































































































