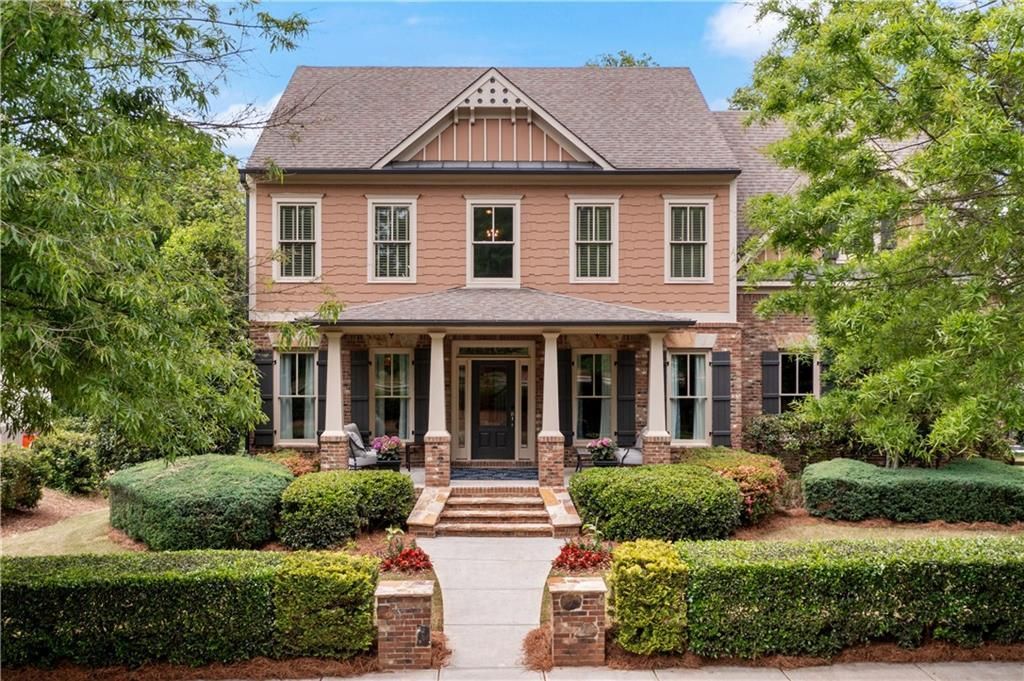NEW by Award Winning TRATON HOMES – The Moore B Plan – 2 Bedrooms and 2 Baths all on the main level and a 3rd Bedroom, 3rd Bath and Media Room upstairs. Home is READY NOW. This 55+ Active Adult Community, features a clubhouse, pickleball courts and a dog park. This beautiful lot is located in the cul-de-sac with open views from the covered front porch. This home makes an inviting first impression when you walk through the front door with its warm and welcoming foyer, flanked by a secondary bedroom and full bath which leads to the bright open kitchen, dining and family room. With 9 ft ceilings, LED lighting as well as pendant lights over the island, a gorgeous kitchen with a large island and a spacious walk-in pantry, and under cabinet lighting awaits you. The huge owner’s suite includes a luxurious shower, with stepless entry and a built-in seat, large walk-in closet, linen closet and second separate closet as well as double vanities. This home also includes an open designated dining area that is open to the kitchen and family room. The family room features a gas fireplace and looks out on to the screened-in courtyard patio. The second floor features the third bedroom and bath in addition to the Media Room. The walk-in laundry room includes a utility sink and is found in the hallway on the main level. Walking distance to the Publix shopping center, a short drive to Woodmont Golf Club, Downtown Woodstock and Northside Cherokee Hospital. A $12,500 incentive is offered for Closing Costs or HOA Dues when using Traton’s preferred lender. PLEASE NOTE PHOTOS WITHOUT FURNITURE ARE OF ACTUAL HOME AND PHOTOS WITH FURNITURE ARE STOCK PHOTOS AND ARE NOT OF ACTUAL HOME.
Listing Provided Courtesy of Traton Homes Realty, Inc.
Property Details
Price:
$609,238
MLS #:
7432350
Status:
Active
Beds:
3
Baths:
3
Address:
341 McQueen Way
Type:
Single Family
Subtype:
Single Family Residence
Subdivision:
Courtyards at Hickory Flat
City:
Canton
Listed Date:
Aug 4, 2024
State:
GA
Finished Sq Ft:
2,395
Total Sq Ft:
2,395
ZIP:
30115
Year Built:
2024
See this Listing
Mortgage Calculator
Schools
Elementary School:
Hickory Flat – Cherokee
Middle School:
Dean Rusk
High School:
Sequoyah
Interior
Appliances
Dishwasher, Disposal, Gas Range, Microwave, Range Hood, Self Cleaning Oven
Bathrooms
3 Full Bathrooms
Cooling
Ceiling Fan(s), Central Air, Zoned
Fireplaces Total
1
Flooring
Carpet, Ceramic Tile, Vinyl
Heating
Central, Natural Gas, Zoned
Laundry Features
In Hall, Laundry Room, Main Level, Sink
Exterior
Architectural Style
Craftsman
Community Features
Clubhouse, Dog Park, Homeowners Assoc, Near Shopping, Pickleball, Sidewalks, Street Lights
Construction Materials
Brick Front, Cement Siding, Hardi Plank Type
Exterior Features
Courtyard, Private Yard, Rain Gutters, Private Entrance
Other Structures
None
Parking Features
Garage, Garage Door Opener, Garage Faces Front, Kitchen Level, Level Driveway
Roof
Shingle
Financial
HOA Fee
$215
HOA Frequency
Monthly
HOA Includes
Maintenance Grounds, Reserve Fund, Trash
Initiation Fee
$645
Tax Year
2024
Map
Community
- Address341 McQueen Way Canton GA
- SubdivisionCourtyards at Hickory Flat
- CityCanton
- CountyCherokee – GA
- Zip Code30115
Similar Listings Nearby
- 405 TROTTERS Run
Woodstock, GA$775,000
3.25 miles away
- 501 Godfrey Drive
Cumming, GA$768,320
1.25 miles away
- 329 Sobeck Way
Canton, GA$752,135
2.13 miles away
- 102 Prescott Manor Drive
Canton, GA$750,000
1.73 miles away
- 5032 Hickory Hills Drive
Woodstock, GA$750,000
2.30 miles away
- 408 Olde Heritage Circle
Woodstock, GA$749,900
3.50 miles away
- 303 Evie Lane
Canton, GA$748,999
3.69 miles away
- 323 Evie Lane
Canton, GA$744,839
3.47 miles away
- 344 Carmichael Circle
Canton, GA$735,000
1.72 miles away
- 109 Newcastle Walk
Woodstock, GA$725,000
3.19 miles away

341 McQueen Way
Canton, GA
LIGHTBOX-IMAGES

























































































































































































































































































































































































