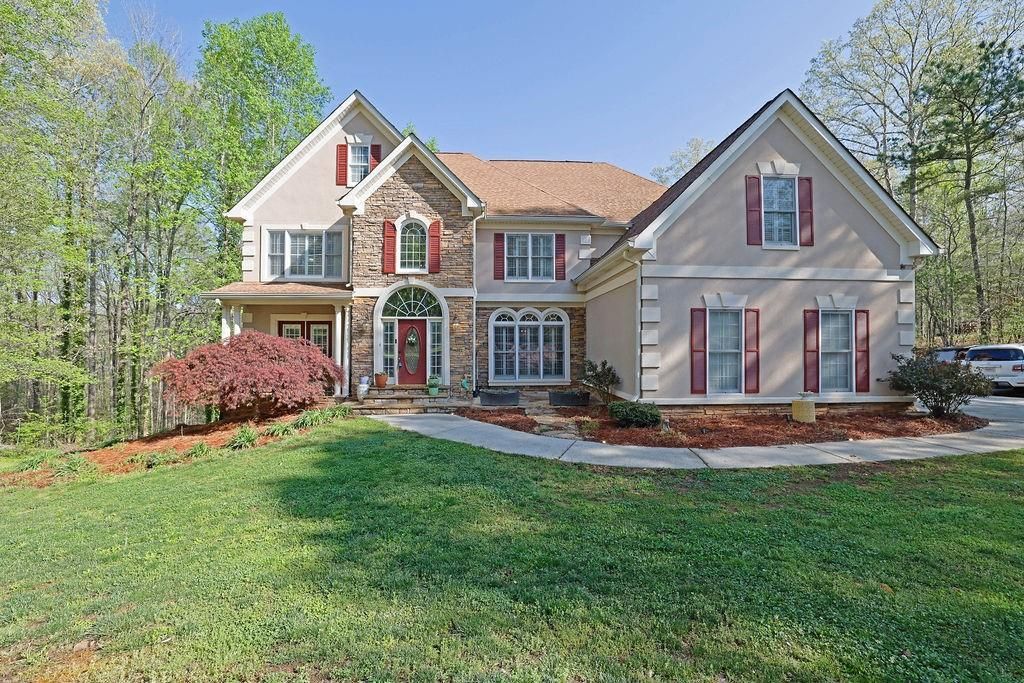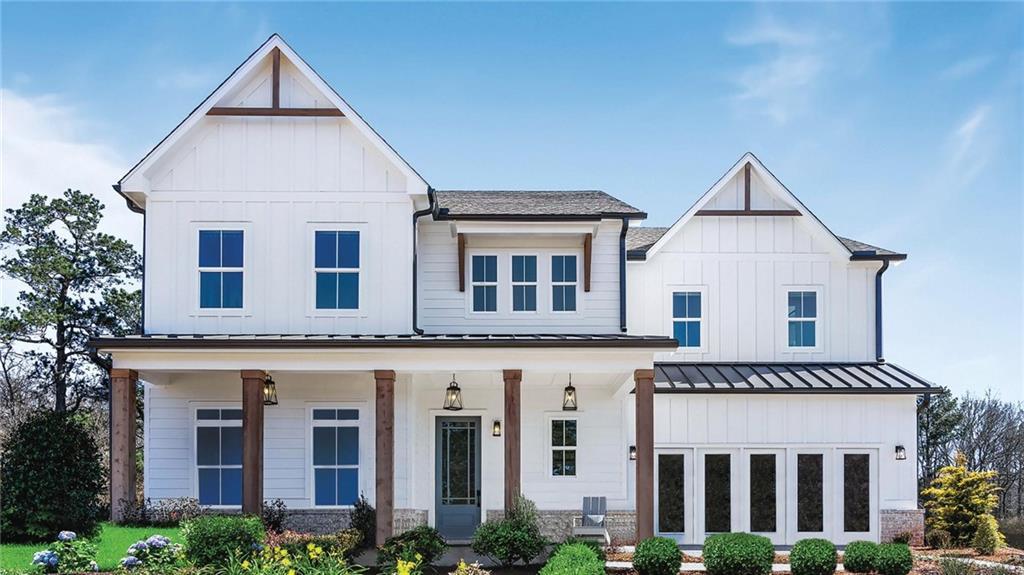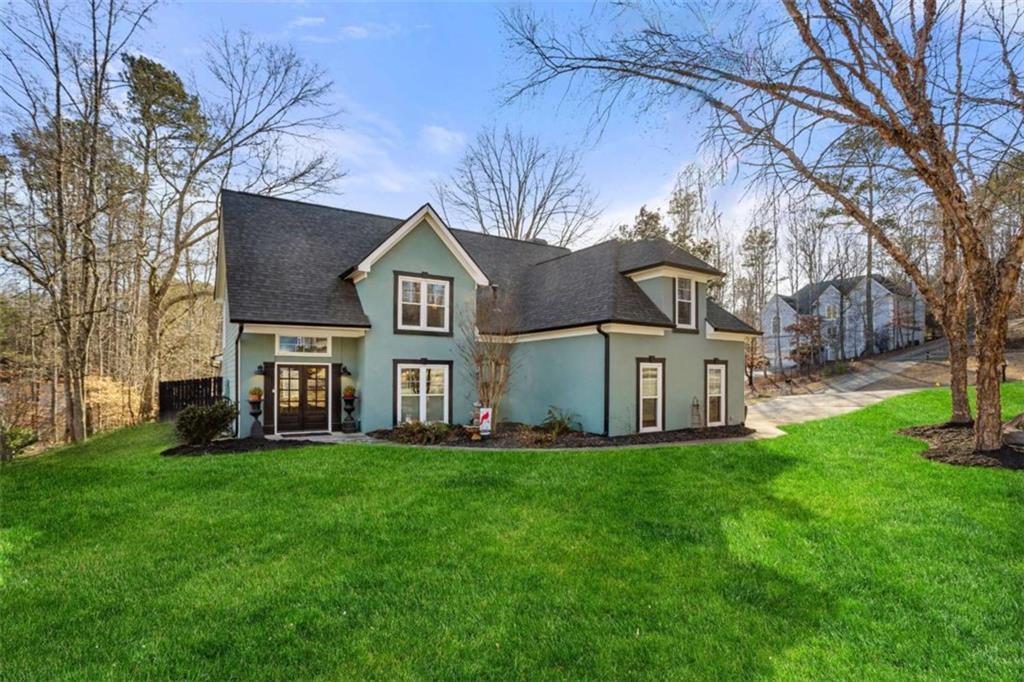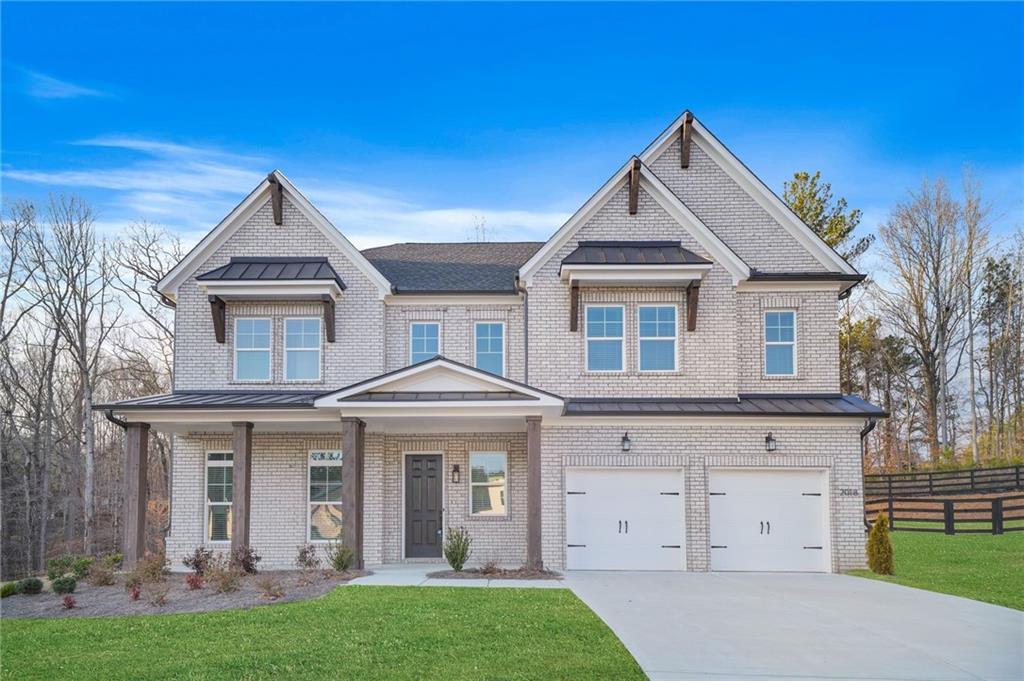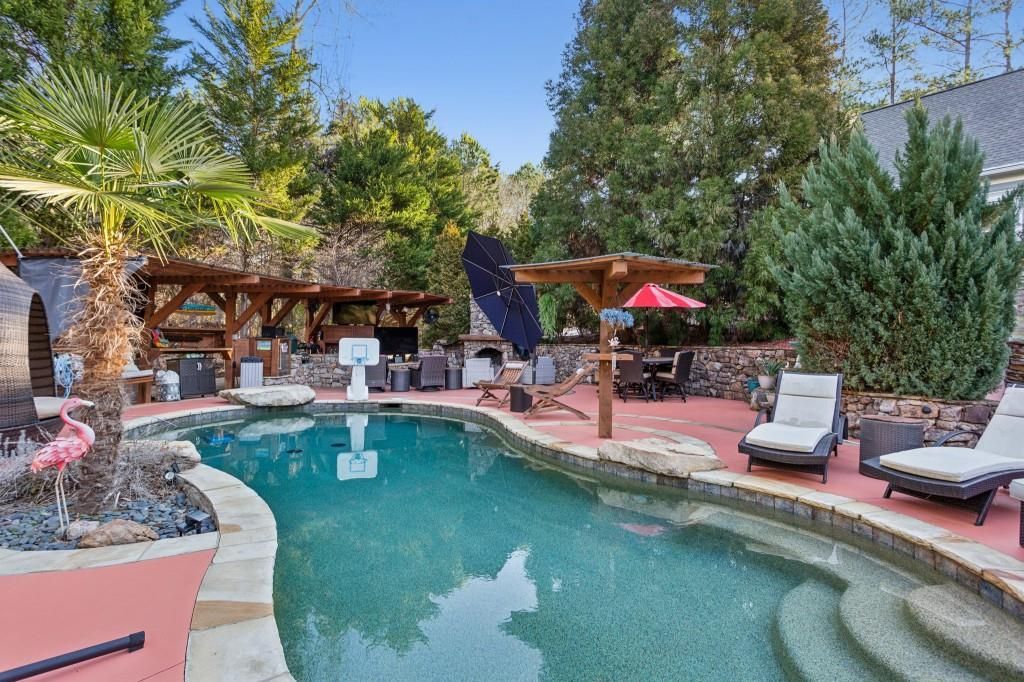Welcome to this exquisite Toll Brothers masterpiece, a 4-year-old home with over $150,000 in luxurious upgrades, nestled on a desirable corner lot. Boasting 5 spacious en-suite bedrooms, including a guest suite on main, this residence seamlessly blends elegance with modern convenience. As you step through custom-designed front doors, you’re greeted by the sophistication of a stained, paneled custom ceiling in the formal living room and coffered ceiling in a breathtaking two-story great room. This open, airy room features a wall of windows flooding the space with natural light. Hardwood floors with a lifetime warranty flow throughout, leading you to the chef’s kitchen. Here, you’ll find a generous island, high-end KitchenAid stainless steel appliances, custom walk-in pantry, and vented hood for culinary enthusiasts. Every detail in this home has been thoughtfully designed, from a custom dining room built-in hutch, designer lighting, and feature walls, to the beautifully organized closets in each bedroom. The primary suite is a sanctuary with a custom tongue in groove ceiling, European handcrafted lighting, luxurious bath with double shower, separate vanities and a built in safe. Tech upgrades include structured network cabling, security system, and whole-house surge protection. Energy-efficient additions like a tankless water heater, TechShield radiant barrier roof decking and 35-year architectural shingles ensure comfort and peace of mind. The professionally landscaped, fenced backyard is an oasis with custom concrete patio, gas line for outdoor grilling, irrigtion system and covered patio area perfect for entertaining. Three-car garage features epoxy flooring, a wall of storage cabinetry that stays, and wide driveway offers plenty of parking. Located in a community with premium amenities, pool, lighted tennis courts, playground, and open green spaces – this home offers a lifestyle of convenience and luxury. Just minutes from dining, shopping, and top-rated schools, near Woodstock, Milton, & Alpharetta, this is truly a rare find. Schedule a private tour today!
Listing Provided Courtesy of Atlanta Communities
Property Details
Price:
$825,000
MLS #:
7557640
Status:
Active
Beds:
5
Baths:
5
Address:
501 Blackberry Lane
Type:
Single Family
Subtype:
Single Family Residence
Subdivision:
Crest Brooke
City:
Canton
Listed Date:
Apr 10, 2025
State:
GA
Finished Sq Ft:
3,830
Total Sq Ft:
3,830
ZIP:
30115
Year Built:
2021
Schools
Elementary School:
Hickory Flat – Cherokee
Middle School:
Dean Rusk
High School:
Sequoyah
Interior
Appliances
Dishwasher, Gas Range, Microwave
Bathrooms
4 Full Bathrooms, 1 Half Bathroom
Cooling
Ceiling Fan(s), Central Air
Fireplaces Total
1
Flooring
Luxury Vinyl
Heating
Central
Laundry Features
Mud Room, Sink, Upper Level
Exterior
Architectural Style
Craftsman
Community Features
Homeowners Assoc, Near Schools, Near Shopping, Playground, Pool, Tennis Court(s)
Construction Materials
Brick Front, Cement Siding
Exterior Features
Rain Gutters, Other
Other Structures
None
Parking Features
Driveway, Garage, Garage Door Opener, Garage Faces Front
Roof
Composition
Security Features
None
Financial
HOA Fee
$850
HOA Frequency
Annually
Initiation Fee
$750
Tax Year
2024
Taxes
$8,155
Map
Community
- Address501 Blackberry Lane Canton GA
- SubdivisionCrest Brooke
- CityCanton
- CountyCherokee – GA
- Zip Code30115
Similar Listings Nearby
- 326 Carmichael Circle
Canton, GA$1,050,000
2.28 miles away
- 241 Rose Ridge Drive
Canton, GA$1,000,000
3.16 miles away
- 3018 Bradshaw Club Drive
Woodstock, GA$1,000,000
2.17 miles away
- 729 Keystone Drive
Woodstock, GA$999,838
4.88 miles away
- 519 River Estates Parkway
Canton, GA$995,000
4.51 miles away
- 5090 Eubanks Road
Woodstock, GA$980,000
4.04 miles away
- 1206 Red Fox Circle
Woodstock, GA$974,900
4.17 miles away
- 2018 Stonecreek Drive
Woodstock, GA$960,000
4.61 miles away
- 971 Hendon
Woodstock, GA$959,900
4.19 miles away
- 2010 Univeter Road
Canton, GA$950,000
3.12 miles away

501 Blackberry Lane
Canton, GA
LIGHTBOX-IMAGES























































































