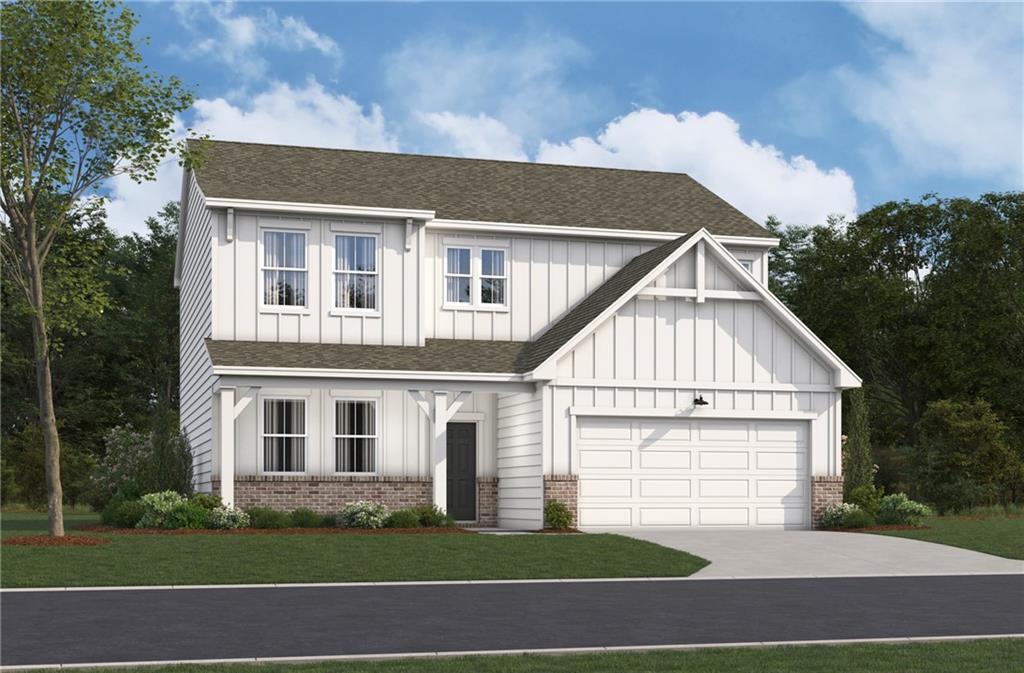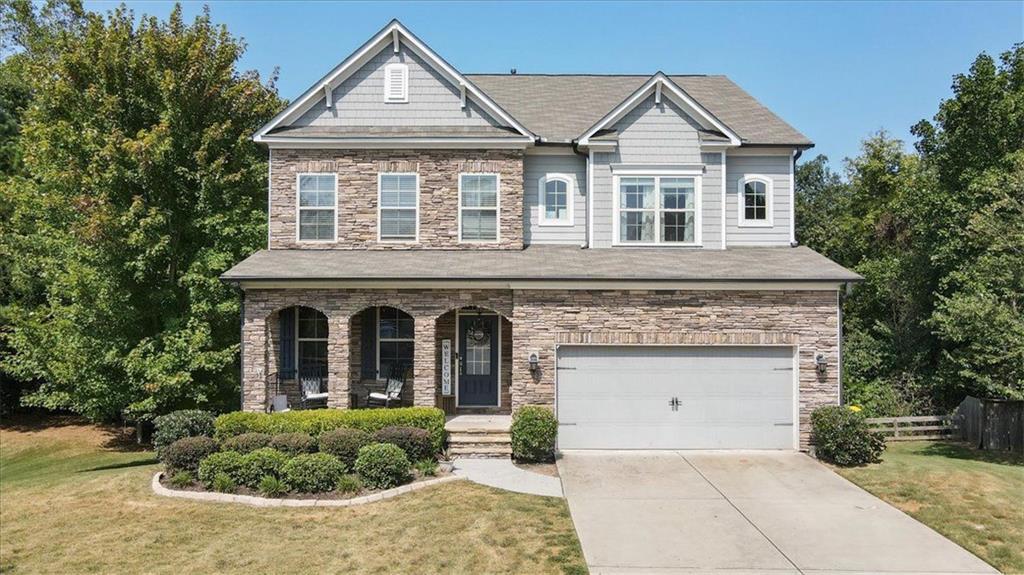Welcome to one of the most spacious floor plans in the popular Crestmont community! This 4-bedroom, 3.5-bath home offers over 3,100 square feet of comfortable living space with plenty of room to spread out. The main level features formal living and dining areas with hand-scraped hardwood floors, plus an open-concept family room with a cozy stone gas fireplace. The eat-in kitchen provides lots of cabinet space, stone countertops, and a clear view into the family room—ideal for gatherings and everyday living.
Upstairs, you’ll find brand NEW carpet, a generously sized primary suite with vaulted ceilings, and an en-suite bathroom that includes a soaking tub, double vanity, separate shower, large walk-in closet. The upstairs laundry room adds extra convenience, and the secondary bedrooms and bath are well-proportioned.
The finished basement offers even more versatility with newer flooring, an additional living space, a full bathroom, built-in shelving, and a media room that could double as a guest suite, playroom, or home office. Outside, enjoy a large two-story deck and partially covered patio overlooking a level, fenced backyard—perfect for relaxing or entertaining. A new roof was installed in 2023, and the home is located in a swim/tennis community with a clubhouse, pickleball courts, and playgrounds. Conveniently situated near top-rated schools, shopping, and dining, with potential down payment assistance up to $24,750 available for qualified buyers through preferred lender. Don’t miss this spacious, well-loved home with room to make it your own!
Upstairs, you’ll find brand NEW carpet, a generously sized primary suite with vaulted ceilings, and an en-suite bathroom that includes a soaking tub, double vanity, separate shower, large walk-in closet. The upstairs laundry room adds extra convenience, and the secondary bedrooms and bath are well-proportioned.
The finished basement offers even more versatility with newer flooring, an additional living space, a full bathroom, built-in shelving, and a media room that could double as a guest suite, playroom, or home office. Outside, enjoy a large two-story deck and partially covered patio overlooking a level, fenced backyard—perfect for relaxing or entertaining. A new roof was installed in 2023, and the home is located in a swim/tennis community with a clubhouse, pickleball courts, and playgrounds. Conveniently situated near top-rated schools, shopping, and dining, with potential down payment assistance up to $24,750 available for qualified buyers through preferred lender. Don’t miss this spacious, well-loved home with room to make it your own!
Listing Provided Courtesy of Atlanta Communities
Property Details
Price:
$484,900
MLS #:
7577665
Status:
Active
Beds:
4
Baths:
4
Address:
456 Crestmont Lane
Type:
Single Family
Subtype:
Single Family Residence
Subdivision:
Crestmont
City:
Canton
Listed Date:
May 12, 2025
State:
GA
Finished Sq Ft:
3,178
Total Sq Ft:
3,178
ZIP:
30114
Year Built:
2006
See this Listing
Mortgage Calculator
Schools
Elementary School:
Holly Springs – Cherokee
Middle School:
Dean Rusk
High School:
Sequoyah
Interior
Appliances
Dishwasher, Gas Range, Microwave
Bathrooms
3 Full Bathrooms, 1 Half Bathroom
Cooling
Ceiling Fan(s), Central Air, Zoned
Fireplaces Total
1
Flooring
Carpet, Ceramic Tile, Hardwood, Laminate
Heating
Forced Air, Natural Gas
Laundry Features
Laundry Room, Upper Level
Exterior
Architectural Style
Craftsman, Traditional
Community Features
Clubhouse, Curbs, Fitness Center, Homeowners Assoc, Near Public Transport, Near Schools, Playground, Pool, Sidewalks, Street Lights, Tennis Court(s)
Construction Materials
Brick Front, Cement Siding
Exterior Features
Lighting, Rain Gutters, Rear Stairs
Other Structures
None
Parking Features
Attached, Driveway, Garage, Garage Faces Front, Kitchen Level
Roof
Composition, Shingle
Security Features
Security Lights, Security System Leased, Smoke Detector(s)
Financial
HOA Fee
$660
HOA Frequency
Annually
HOA Includes
Swim, Tennis
Initiation Fee
$515
Tax Year
2024
Taxes
$5,056
Map
Community
- Address456 Crestmont Lane Canton GA
- SubdivisionCrestmont
- CityCanton
- CountyCherokee – GA
- Zip Code30114
Similar Listings Nearby
- 180 Railroad Street
Canton, GA$629,900
4.84 miles away
- 307 Willam Gossett Drive
Canton, GA$627,164
2.80 miles away
- 1043 Middlebrooke Drive
Canton, GA$625,000
4.51 miles away
- 306 Mill Ridge
Canton, GA$625,000
2.52 miles away
- 520 Andes Lane
Canton, GA$625,000
0.45 miles away
- 1313 Cobblestone Lane
Woodstock, GA$625,000
2.26 miles away
- 5034 Hickory Hills Drive
Woodstock, GA$625,000
4.24 miles away
- 209 Floral Valley Drive
Woodstock, GA$625,000
2.99 miles away
- 123 Meridian Drive
Woodstock, GA$619,000
3.05 miles away
- 139 Lake Reserve Way
Canton, GA$618,000
4.09 miles away

456 Crestmont Lane
Canton, GA
LIGHTBOX-IMAGES






















































































































































































































































































































































































































































































































































































































































