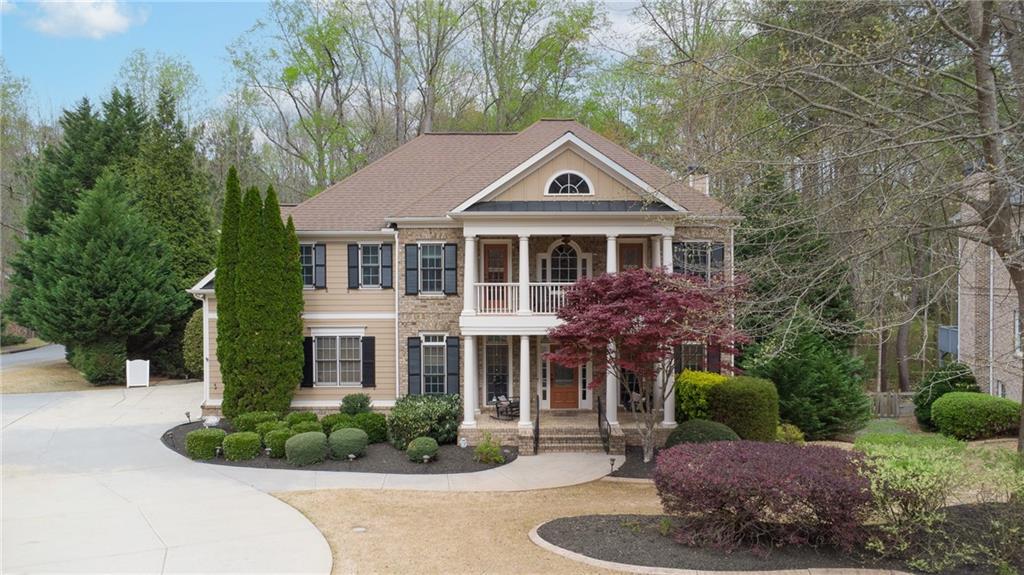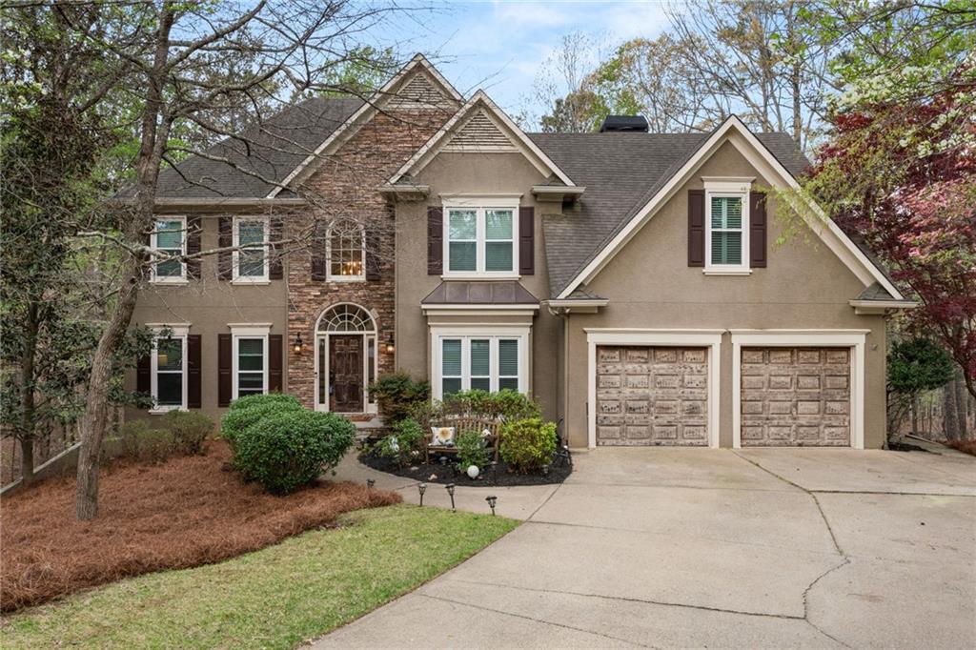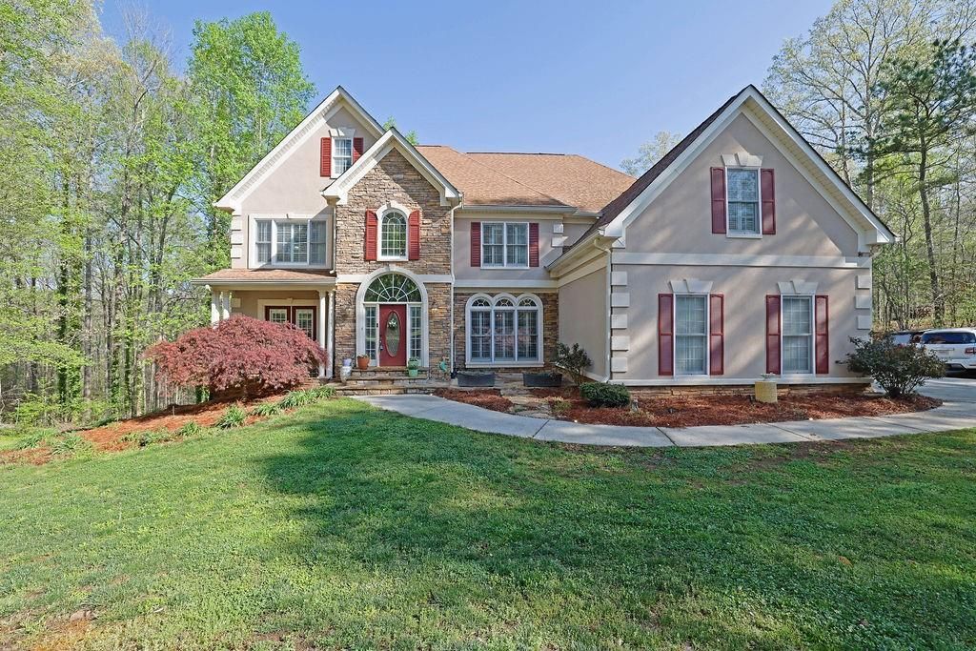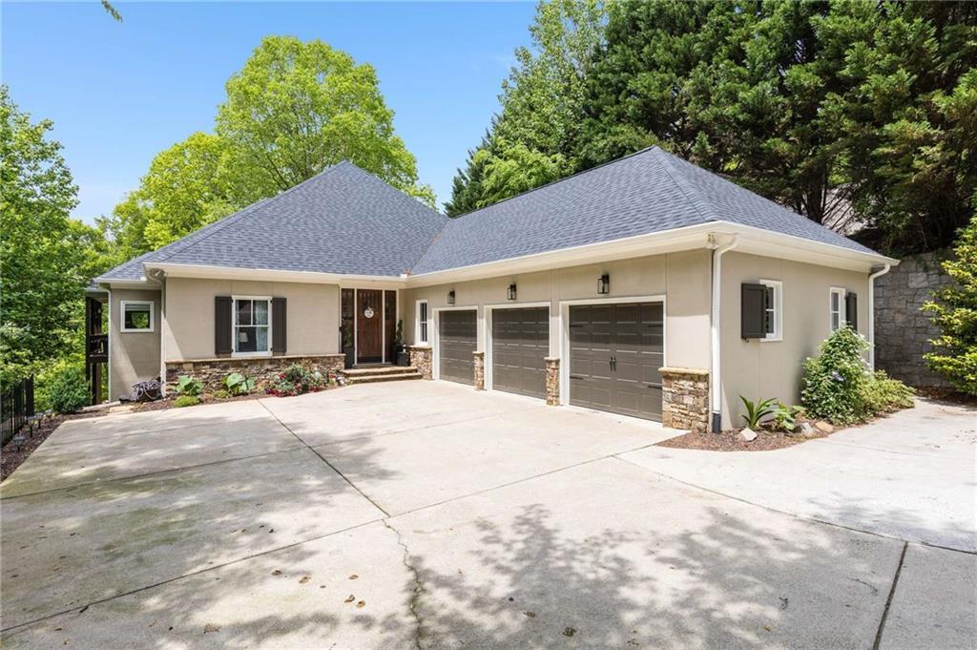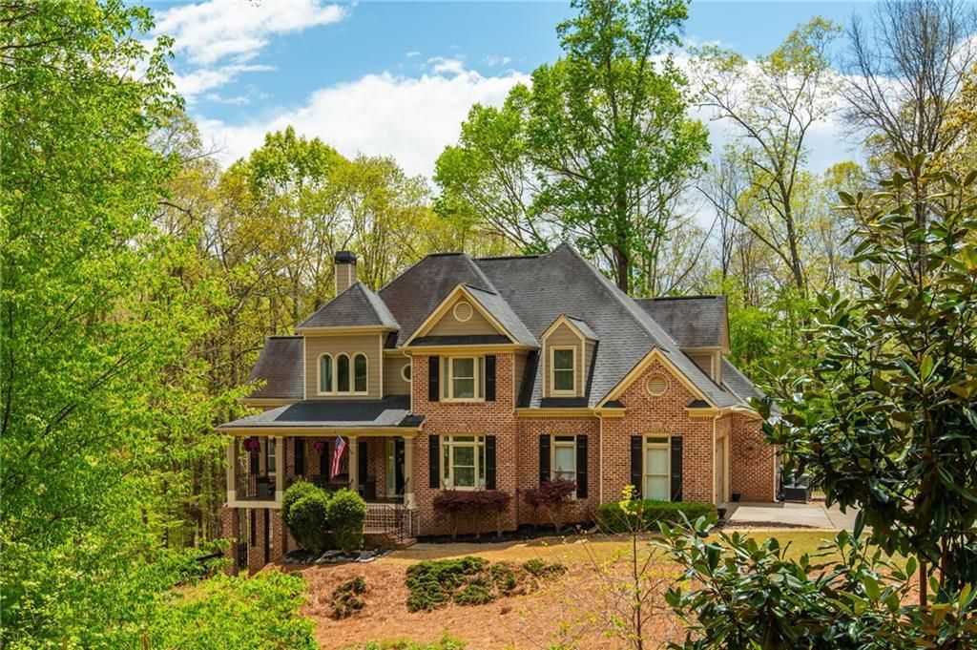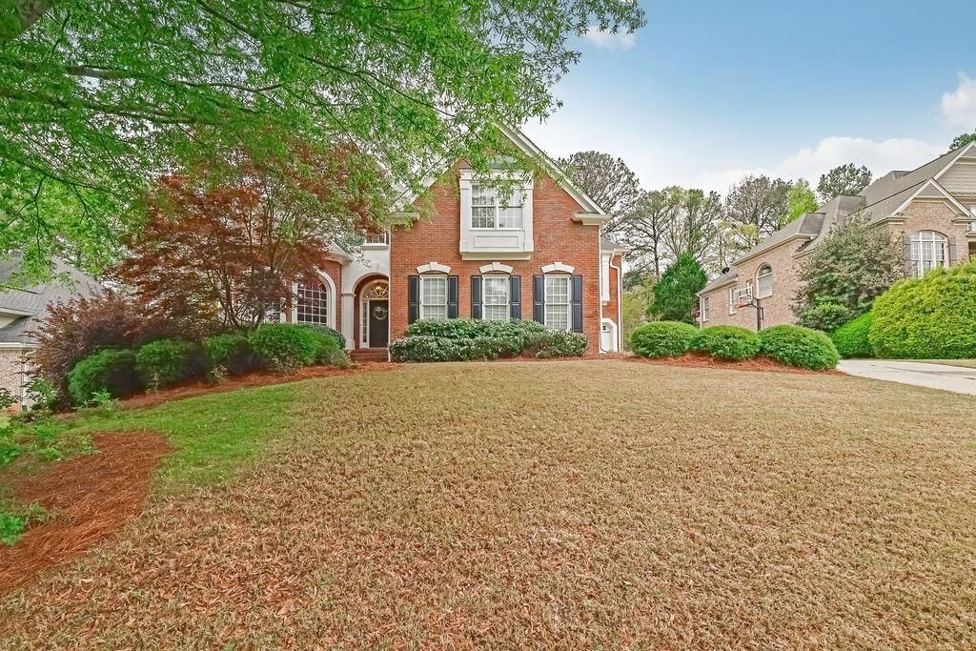This stunning ranch-style home offers a luxurious living experience with its saltwater pool, an oversized multi-car garage complete with a large storage or office space above, and a tennis/basketball court. The property also features a sauna and a chef-inspired kitchen, all set against the backdrop of beautiful hardwood floors and modern updates throughout.
The spacious floor plan includes an open-concept dining area and kitchen, making it ideal for entertaining. The fully upgraded kitchen is equipped with state-of-the-art appliances, including double ovens, a wine refrigerator, and a 6-burner gas cooktop, catering to all your culinary and hosting needs.
The primary suite is a retreat in itself, featuring two walk-in closets and a luxurious en suite bath with a sauna/shower and a soaking tub. Additional highlights of this home include a guest suite that can serve as a secondary primary bedroom, generously sized bedrooms, and abundant outdoor living space. Situated on 1.4 acres with no HOA restrictions, the property includes a back deck, two covered porches, and an expansive screened-in gazebo.
This home seamlessly blends luxury, comfort, and functionality, making it the perfect residence for those who appreciate the finer things in life.
The spacious floor plan includes an open-concept dining area and kitchen, making it ideal for entertaining. The fully upgraded kitchen is equipped with state-of-the-art appliances, including double ovens, a wine refrigerator, and a 6-burner gas cooktop, catering to all your culinary and hosting needs.
The primary suite is a retreat in itself, featuring two walk-in closets and a luxurious en suite bath with a sauna/shower and a soaking tub. Additional highlights of this home include a guest suite that can serve as a secondary primary bedroom, generously sized bedrooms, and abundant outdoor living space. Situated on 1.4 acres with no HOA restrictions, the property includes a back deck, two covered porches, and an expansive screened-in gazebo.
This home seamlessly blends luxury, comfort, and functionality, making it the perfect residence for those who appreciate the finer things in life.
Listing Provided Courtesy of Century 21 Results
Property Details
Price:
$750,000
MLS #:
7519669
Status:
Active
Beds:
5
Baths:
4
Address:
202 Heights Place
Type:
Single Family
Subtype:
Single Family Residence
Subdivision:
Edward Heights
City:
Canton
Listed Date:
Feb 2, 2025
State:
GA
Finished Sq Ft:
3,917
Total Sq Ft:
3,917
ZIP:
30114
Year Built:
1959
See this Listing
Mortgage Calculator
Schools
Elementary School:
Liberty – Cherokee
Middle School:
Freedom – Cherokee
High School:
Cherokee
Interior
Appliances
Dishwasher, Double Oven, Dryer, Gas Cooktop, Microwave, Refrigerator, Tankless Water Heater, Washer
Bathrooms
3 Full Bathrooms, 1 Half Bathroom
Cooling
Central Air, Other
Fireplaces Total
1
Flooring
Ceramic Tile, Hardwood
Heating
Forced Air, Natural Gas
Laundry Features
Laundry Room
Exterior
Architectural Style
Ranch
Community Features
None
Construction Materials
Brick 3 Sides
Exterior Features
Garden, Storage, Tennis Court(s)
Other Structures
Cabana, Shed(s), Other
Parking Features
Garage, Garage Door Opener, Garage Faces Side, Storage
Roof
Shingle
Security Features
Carbon Monoxide Detector(s), Smoke Detector(s)
Financial
Tax Year
2023
Taxes
$2,128
Map
Community
- Address202 Heights Place Canton GA
- SubdivisionEdward Heights
- CityCanton
- CountyCherokee – GA
- Zip Code30114
Similar Listings Nearby
- 2010 Univeter Road
Canton, GA$950,000
2.05 miles away
- 131 Gold Springs Court
Canton, GA$925,000
2.29 miles away
- 4981 Millwood Drive
Canton, GA$900,000
1.97 miles away
- 525 Sycamore Point
Woodstock, GA$899,900
4.78 miles away
- 241 Rose Ridge Drive
Canton, GA$899,000
2.51 miles away
- 432 Horizon Trail
Canton, GA$899,000
4.54 miles away
- 99 Bree Lane
Canton, GA$895,000
3.09 miles away
- 107 Estates At The Lake Drive
Canton, GA$875,000
4.09 miles away
- 3022 Woodbridge Lane
Canton, GA$875,000
1.92 miles away
- 500 Poplar Creek Crossing
Canton, GA$872,500
1.85 miles away

202 Heights Place
Canton, GA
LIGHTBOX-IMAGES



































































































































































































