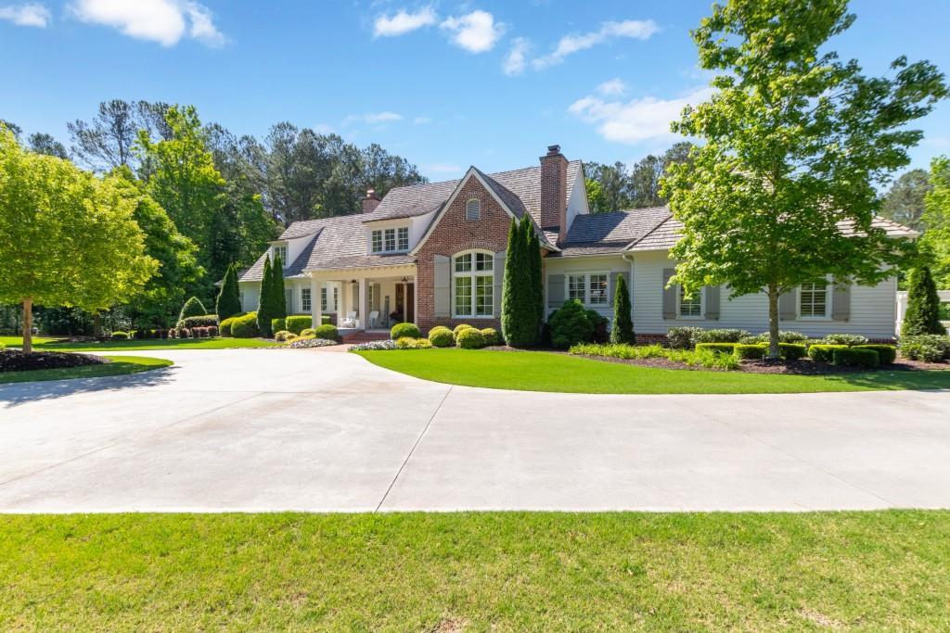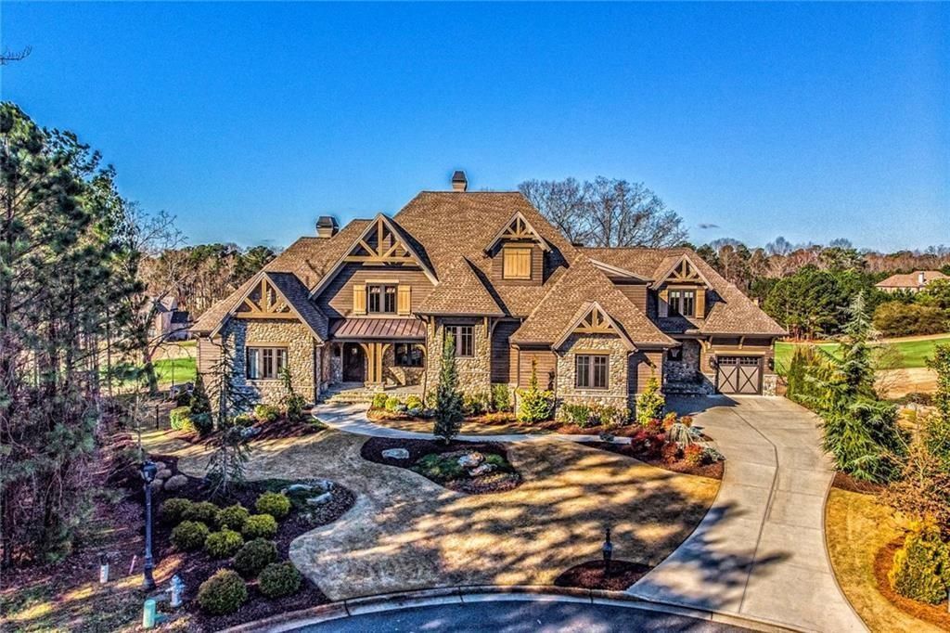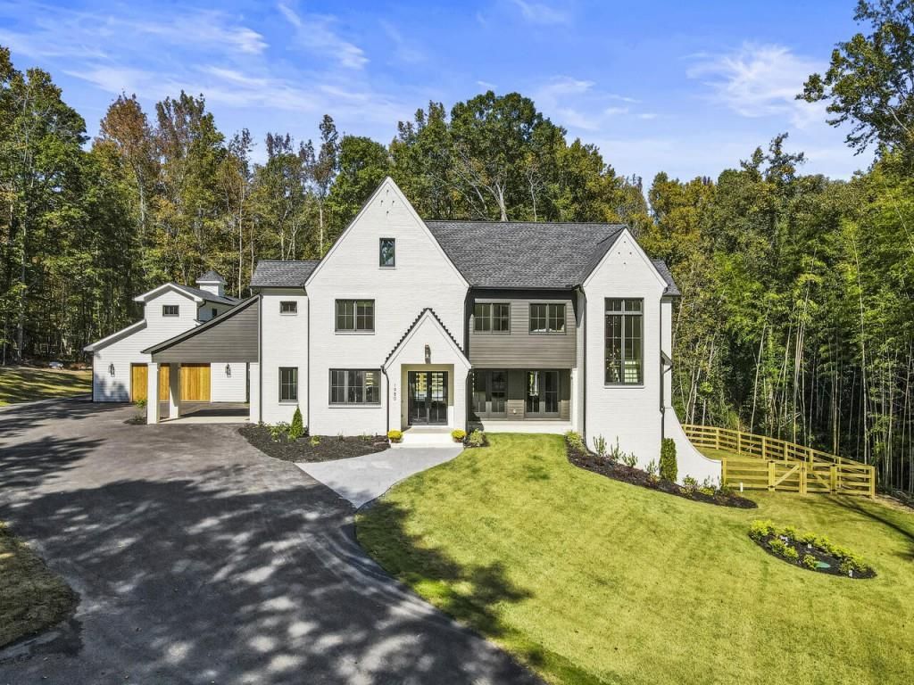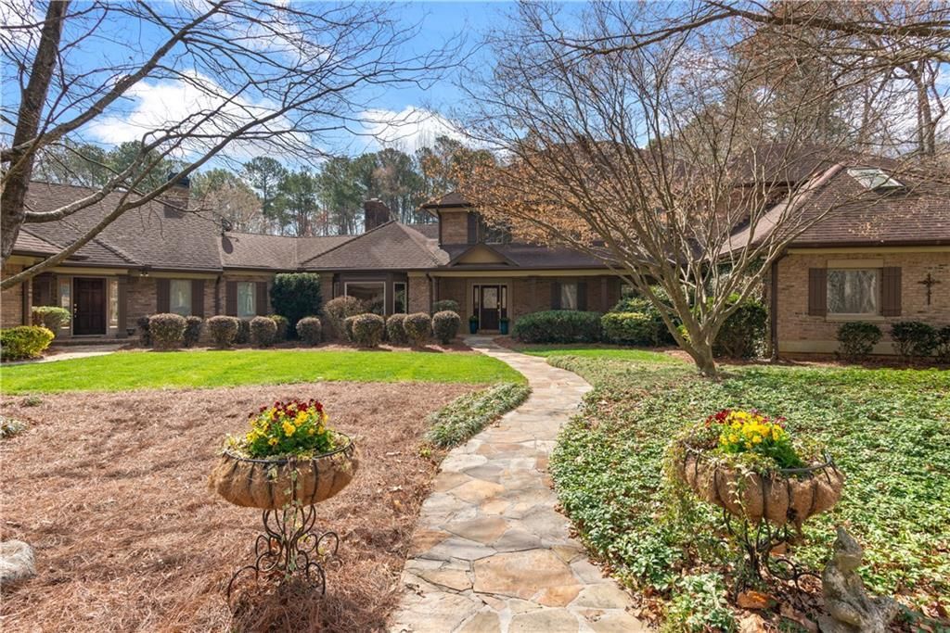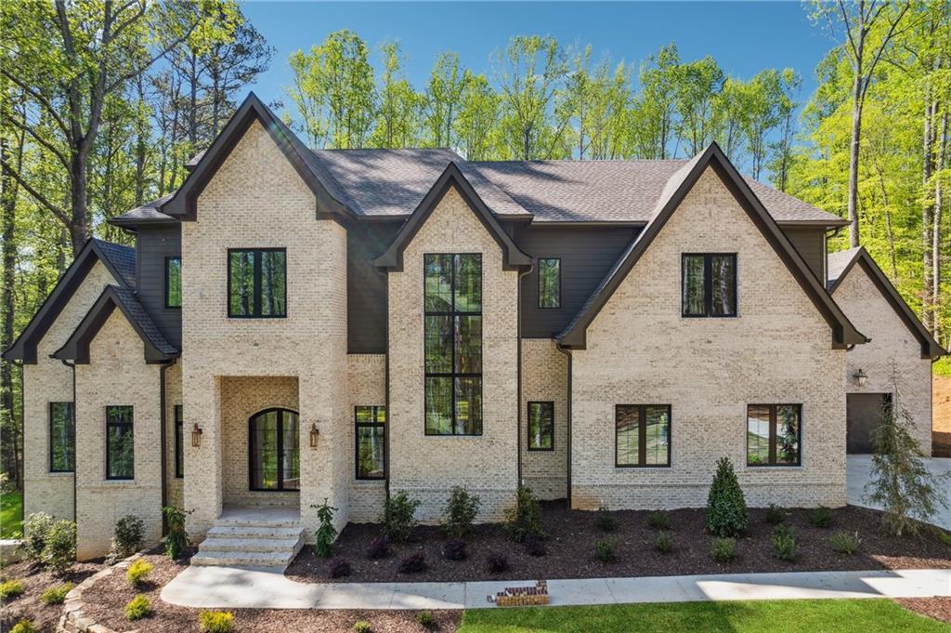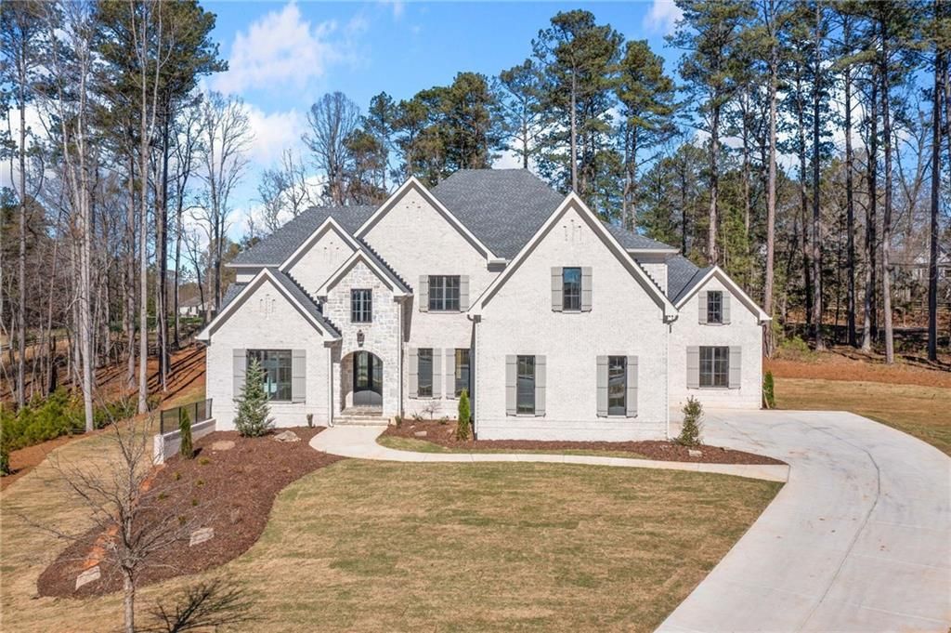Situated in the heart of the countryside, this high-quality farmhouse is designed to offer both rustic elegance and an exceptional equestrian lifestyle. The home features a luxurious primary suite conveniently located on the main level, offering ease and comfort for everyday living.
The exterior is finished in a charming combination of brick and concrete fiber siding, with timeless farmhouse character. A welcoming covered front porch and a spacious rear porch set the tone for relaxed country living—the rear porch complete with a cozy fireplace, reclaimed solid beam mantle, and vaulted shiplap ceilings. A large wrap-around deck extends the living space outdoors, while a terrace-level garage provides additional utility. A side-entry garage and fully fenced backyard add to the property’s practicality. All porches and the deck feature wire railing for both function and flair. The rear porch also boasts a concrete hearth for chilly evenings.
Inside, the main level showcases hardwood flooring throughout, a custom staircase with reclaimed newel posts, hog wire spindles, and warm wood railings. The vaulted Great room is anchored by a fireplace with a beam mantle, tongue and groove ceilings, and thoughtfully designed lighting. An adjoining wet bar includes honed granite countertops, a hammered copper sink, custom cabinetry, and a designer tile backsplash—perfect for entertaining in style.
The kitchen is a chef’s dream, updated with quartz countertops, custom shaker cabinets, tile backsplash, a generous walnut-topped island, and high-end stainless appliances from Kutch, Bosch, and Frigidaire. A porcelain farm sink and pot filler complete the space, along with tasteful pendant lighting overhead.
The primary bedroom is a serene retreat, with vaulted ceilings and a walk-in closet featuring custom wood shelving and built-ins. The renovated primary bath offers marble floors, quartz countertops, a hammered copper freestanding soaking tub, and an oversized zero-entry shower with frameless glass, linear drains, and dual showerheads.
Two half baths serve the main level, one of which is located in the spacious laundry/craft room and includes a custom dog shower—ideal after an afternoon exploring the property.
Upstairs, you’ll find four additional bedrooms, three well-appointed baths, and a private study over the garage. Each bedroom features hardwood floors, while the baths include quartz counters, designer tile, furniture-style vanities, glass shower enclosures, and pebble tile floors.
The full terrace level adds even more living space with a wet bar, billiard room, game room, media room, full bath, garage, and storage room. Finishes include drywall walls and ceilings, brick accents, exposed ceiling beams, and plank tile flooring. The terrace bath features an iron farmhouse sink and a frameless glass shower with zero-entry tile flooring. The wet bar is outfitted with a Zinc countertop, composite sink, custom cabinets, and a dishwasher—ready for relaxed gatherings or lively game nights.
Additional home features include barn-style doors, two water heaters, a central vacuum system, four HVAC units, double-pane vinyl windows, and also dual access to Chilhoe Road.
Equestrian Facilities
This picturesque property operates as a boutique horse farm, complete with four fully fenced (four-board) pastures, a riding arena 200 x 100,regulation size round pen and a thoughtfully designed four-stall barn. The barn includes a feed room, tack room, and two attached run-in sheds, all constructed with wood walls and classic barn doors. A concrete floor runs throughout the barn, an outdoor hose bib for convenience.
Offering a perfect balance of refined living and equestrian functionality, this property is an ideal haven for horse lovers, goat lovers, chicken lovers or any array of farm animals. Giddy UP to a this wonderful farm for those seeking a peaceful lifestyle rooted in the rhythm of country life. Located in the SWEET Spot of Cherokee County.
The exterior is finished in a charming combination of brick and concrete fiber siding, with timeless farmhouse character. A welcoming covered front porch and a spacious rear porch set the tone for relaxed country living—the rear porch complete with a cozy fireplace, reclaimed solid beam mantle, and vaulted shiplap ceilings. A large wrap-around deck extends the living space outdoors, while a terrace-level garage provides additional utility. A side-entry garage and fully fenced backyard add to the property’s practicality. All porches and the deck feature wire railing for both function and flair. The rear porch also boasts a concrete hearth for chilly evenings.
Inside, the main level showcases hardwood flooring throughout, a custom staircase with reclaimed newel posts, hog wire spindles, and warm wood railings. The vaulted Great room is anchored by a fireplace with a beam mantle, tongue and groove ceilings, and thoughtfully designed lighting. An adjoining wet bar includes honed granite countertops, a hammered copper sink, custom cabinetry, and a designer tile backsplash—perfect for entertaining in style.
The kitchen is a chef’s dream, updated with quartz countertops, custom shaker cabinets, tile backsplash, a generous walnut-topped island, and high-end stainless appliances from Kutch, Bosch, and Frigidaire. A porcelain farm sink and pot filler complete the space, along with tasteful pendant lighting overhead.
The primary bedroom is a serene retreat, with vaulted ceilings and a walk-in closet featuring custom wood shelving and built-ins. The renovated primary bath offers marble floors, quartz countertops, a hammered copper freestanding soaking tub, and an oversized zero-entry shower with frameless glass, linear drains, and dual showerheads.
Two half baths serve the main level, one of which is located in the spacious laundry/craft room and includes a custom dog shower—ideal after an afternoon exploring the property.
Upstairs, you’ll find four additional bedrooms, three well-appointed baths, and a private study over the garage. Each bedroom features hardwood floors, while the baths include quartz counters, designer tile, furniture-style vanities, glass shower enclosures, and pebble tile floors.
The full terrace level adds even more living space with a wet bar, billiard room, game room, media room, full bath, garage, and storage room. Finishes include drywall walls and ceilings, brick accents, exposed ceiling beams, and plank tile flooring. The terrace bath features an iron farmhouse sink and a frameless glass shower with zero-entry tile flooring. The wet bar is outfitted with a Zinc countertop, composite sink, custom cabinets, and a dishwasher—ready for relaxed gatherings or lively game nights.
Additional home features include barn-style doors, two water heaters, a central vacuum system, four HVAC units, double-pane vinyl windows, and also dual access to Chilhoe Road.
Equestrian Facilities
This picturesque property operates as a boutique horse farm, complete with four fully fenced (four-board) pastures, a riding arena 200 x 100,regulation size round pen and a thoughtfully designed four-stall barn. The barn includes a feed room, tack room, and two attached run-in sheds, all constructed with wood walls and classic barn doors. A concrete floor runs throughout the barn, an outdoor hose bib for convenience.
Offering a perfect balance of refined living and equestrian functionality, this property is an ideal haven for horse lovers, goat lovers, chicken lovers or any array of farm animals. Giddy UP to a this wonderful farm for those seeking a peaceful lifestyle rooted in the rhythm of country life. Located in the SWEET Spot of Cherokee County.
Listing Provided Courtesy of Atlanta Fine Homes Sotheby’s International
Property Details
Price:
$2,300,000
MLS #:
7563348
Status:
Active
Beds:
5
Baths:
7
Address:
1200 Old Lathemtown Road
Type:
Single Family
Subtype:
Single Family Residence
Subdivision:
Equestrian Farm ~ 5 acres+-
City:
Canton
Listed Date:
Apr 20, 2025
State:
GA
Finished Sq Ft:
6,993
Total Sq Ft:
6,993
ZIP:
30115
Year Built:
2004
See this Listing
Mortgage Calculator
Schools
Elementary School:
Avery
Middle School:
Creekland – Cherokee
High School:
Creekview
Interior
Appliances
Dishwasher, Disposal, Double Oven, E N E R G Y S T A R Qualified Appliances, Gas Range, Range Hood, Refrigerator
Bathrooms
5 Full Bathrooms, 2 Half Bathrooms
Cooling
Ceiling Fan(s), Electric, Zoned
Fireplaces Total
2
Flooring
Ceramic Tile, Hardwood, Wood
Heating
Central, Forced Air, Natural Gas, Zoned
Laundry Features
Laundry Room, Main Level, Mud Room, Sink
Exterior
Architectural Style
Farmhouse, Modern, Traditional
Community Features
None
Construction Materials
Brick, Cement Siding
Exterior Features
Garden, Private Entrance, Private Yard, Storage, Other
Other Structures
Barn(s), Stable(s)
Parking Features
Attached, Driveway, Garage, Garage Faces Side, Kitchen Level, Level Driveway, Parking Pad
Parking Spots
3
Roof
Composition, Shingle
Security Features
Security System Owned, Smoke Detector(s)
Financial
Tax Year
2024
Taxes
$12,523
Map
Community
- Address1200 Old Lathemtown Road Canton GA
- SubdivisionEquestrian Farm ~ 5 acres+-
- CityCanton
- CountyCherokee – GA
- Zip Code30115
Similar Listings Nearby
- 5160 Howard Road
Cumming, GA$2,989,000
4.83 miles away
- 101 Morgan Lane
Canton, GA$2,900,000
2.57 miles away
- 16143 Belford Drive
Alpharetta, GA$2,790,000
4.65 miles away
- 260 Traditions Drive
Alpharetta, GA$2,750,000
2.94 miles away
- 1980 Birmingham Road
Milton, GA$2,699,000
3.55 miles away
- 15905 Westbrook Road
Milton, GA$2,650,000
4.16 miles away
- 4235 Drew Campground Road
Alpharetta, GA$2,577,777
4.88 miles away
- 260 Blackberry Ridge Trail
Milton, GA$2,575,000
4.93 miles away
- 1000 Haddie Way
Alpharetta, GA$2,558,000
2.49 miles away
- 1160 Nix Road
Milton, GA$2,500,000
3.43 miles away

1200 Old Lathemtown Road
Canton, GA
LIGHTBOX-IMAGES


























































































































































































