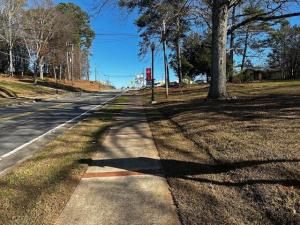Welcome to your dream home nestled in the enchanting Gardens of Harmony subdivision! This delightful residence boasts 3 spacious bedrooms and 3 full bathrooms, offering ample space for comfort and relaxation. The thoughtfully designed layout features both the primary suite and a secondary bedroom conveniently located on the main level, along with a stylish designated office space complete with elegant French doors—perfect for remote work or quiet study.
You’ll love the main level’s open floor plan, accentuated by beautiful hardwood flooring that flows seamlessly through the living areas, while the bedrooms offer cozy carpeting for warmth and comfort. Ascend to the upper level, where you’ll find a generously sized second primary suite complete with a large walk-in closet and an additional full bathroom. A versatile bonus room upstairs provides endless possibilities—it could easily serve as an extra bedroom, playroom, or media space.
Storage is never a concern here, with abundant extra space in the easily accessible attic located off the bonus room. The heart of this home is the updated kitchen, featuring stunning granite countertops, sleek stainless steel appliances, a double oven, and a five-burner gas stove—ideal for culinary enthusiasts and entertaining guests.
Step outside to discover your inviting covered front and back porches, where you can savor morning coffee or host gatherings in your level, fenced-in backyard, designed perfectly for outdoor entertaining. The built-in sprinkler system ensures your outdoor oasis remains lush and vibrant year-round.
As part of a fantastic swim and tennis community, this home offers not just a place to live, but a vibrant lifestyle. Don’t miss the opportunity to make this charming haven your own!
You’ll love the main level’s open floor plan, accentuated by beautiful hardwood flooring that flows seamlessly through the living areas, while the bedrooms offer cozy carpeting for warmth and comfort. Ascend to the upper level, where you’ll find a generously sized second primary suite complete with a large walk-in closet and an additional full bathroom. A versatile bonus room upstairs provides endless possibilities—it could easily serve as an extra bedroom, playroom, or media space.
Storage is never a concern here, with abundant extra space in the easily accessible attic located off the bonus room. The heart of this home is the updated kitchen, featuring stunning granite countertops, sleek stainless steel appliances, a double oven, and a five-burner gas stove—ideal for culinary enthusiasts and entertaining guests.
Step outside to discover your inviting covered front and back porches, where you can savor morning coffee or host gatherings in your level, fenced-in backyard, designed perfectly for outdoor entertaining. The built-in sprinkler system ensures your outdoor oasis remains lush and vibrant year-round.
As part of a fantastic swim and tennis community, this home offers not just a place to live, but a vibrant lifestyle. Don’t miss the opportunity to make this charming haven your own!
Listing Provided Courtesy of Homesmart Realty Partners
Property Details
Price:
$570,000
MLS #:
7460807
Status:
Active
Beds:
3
Baths:
3
Address:
315 Gardens Of Harmony Drive
Type:
Single Family
Subtype:
Single Family Residence
Subdivision:
Gardens of Harmony
City:
Canton
Listed Date:
Sep 23, 2024
State:
GA
Finished Sq Ft:
2,509
Total Sq Ft:
2,509
ZIP:
30115
Year Built:
2018
See this Listing
Mortgage Calculator
Schools
Elementary School:
Hickory Flat – Cherokee
Middle School:
Dean Rusk
High School:
Sequoyah
Interior
Appliances
Dishwasher, Disposal, Double Oven, Gas Range, Microwave, Range Hood
Bathrooms
3 Full Bathrooms
Cooling
Ceiling Fan(s), Central Air
Fireplaces Total
1
Flooring
Carpet, Hardwood
Heating
Central
Laundry Features
Laundry Room, Main Level
Exterior
Architectural Style
Cottage, Craftsman
Community Features
Homeowners Assoc, Near Schools, Swim Team, Tennis Court(s)
Construction Materials
Blown- In Insulation, Hardi Plank Type
Exterior Features
Lighting, Private Entrance, Private Yard, Storage
Other Structures
Pergola
Parking Features
Attached, Garage, Garage Door Opener, Garage Faces Front, Kitchen Level
Roof
Composition
Financial
HOA Fee
$150
HOA Frequency
Monthly
Tax Year
2023
Taxes
$1,116
Map
Community
- Address315 Gardens Of Harmony Drive Canton GA
- SubdivisionGardens of Harmony
- CityCanton
- CountyCherokee – GA
- Zip Code30115
Similar Listings Nearby
- 107 Prescott Manor Drive
Canton, GA$725,000
1.71 miles away
- 304 Gardens Of Harmony Drive
Canton, GA$725,000
0.08 miles away
- 3430 Holly Springs Parkway
Canton, GA$724,900
3.44 miles away
- 220 Autumn Brook Drive
Canton, GA$722,500
3.97 miles away
- 340 Meadowcrest Circle
Canton, GA$709,900
4.15 miles away
- 2013 Hendon Road
Woodstock, GA$699,999
2.67 miles away
- 5032 Hickory Hills Drive
Woodstock, GA$699,000
0.85 miles away
- 305 Evie Lane
Canton, GA$689,999
4.09 miles away
- 169 Alaina Road
Canton, GA$689,900
3.46 miles away
- 109 Newcastle Walk
Woodstock, GA$689,900
2.05 miles away

315 Gardens Of Harmony Drive
Canton, GA
LIGHTBOX-IMAGES










































































































































































































































































































































































































































































































