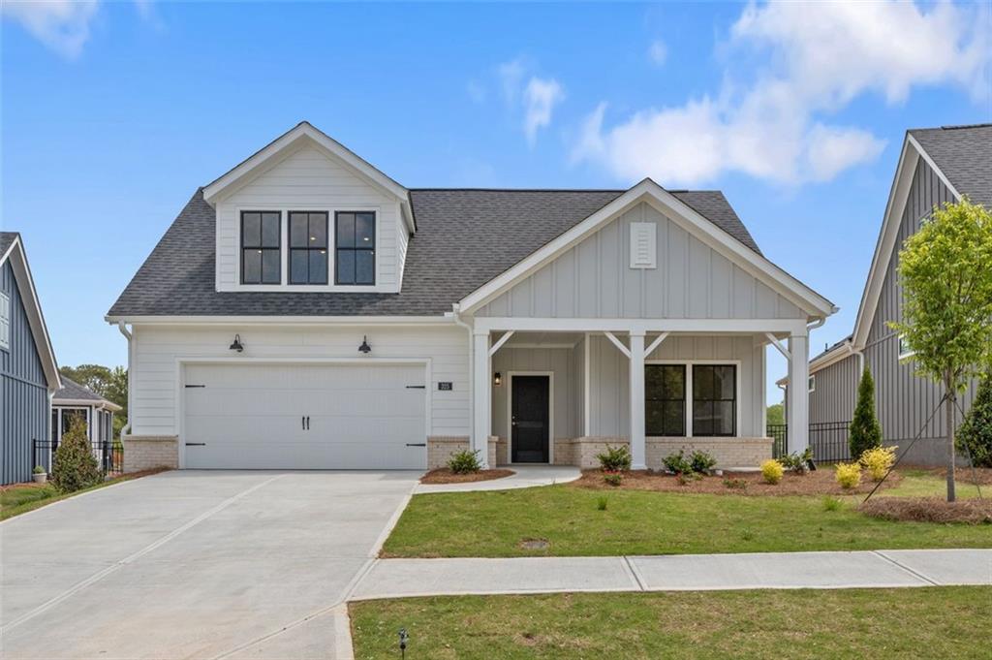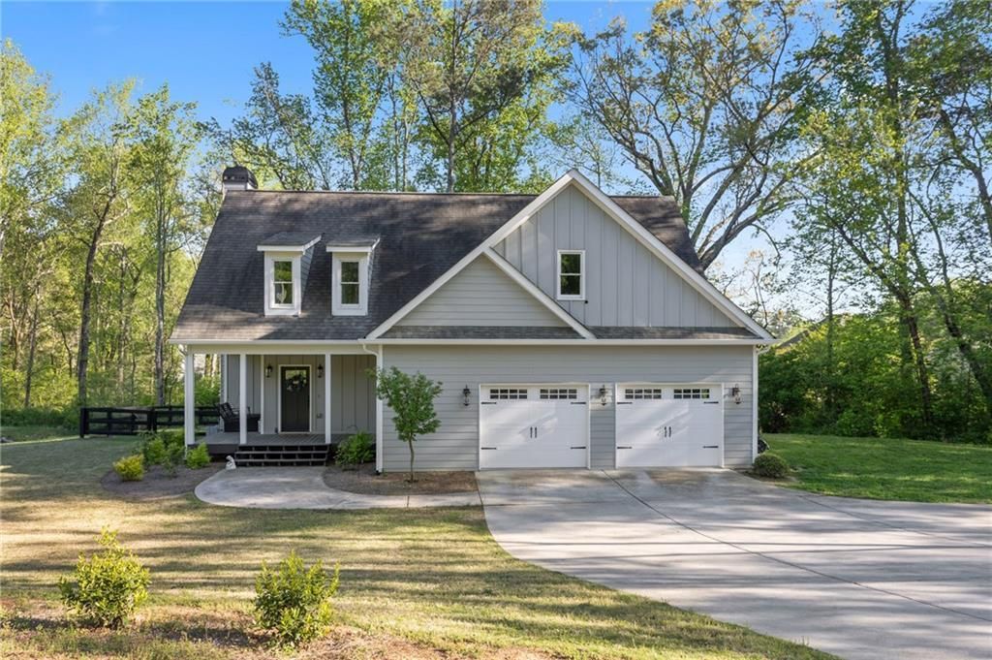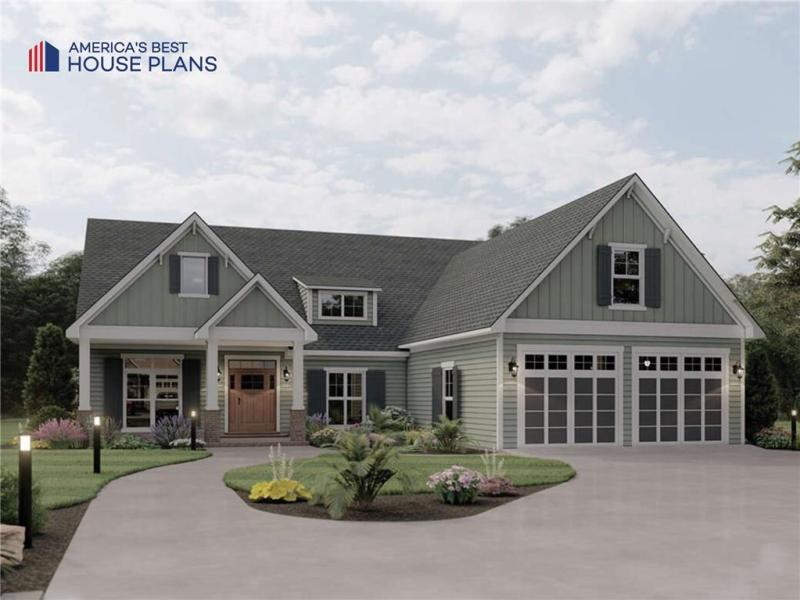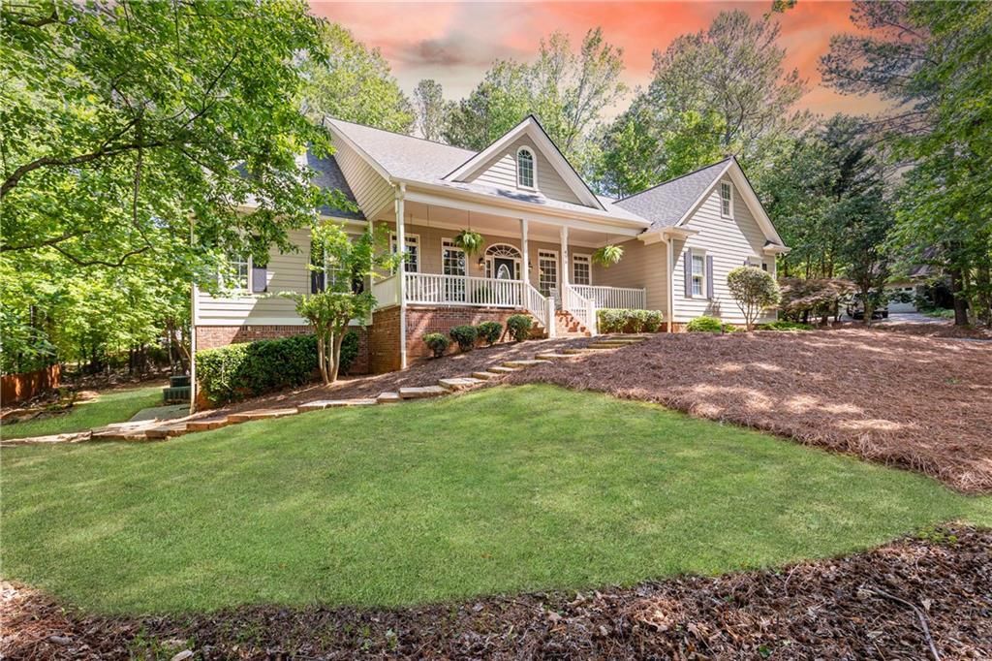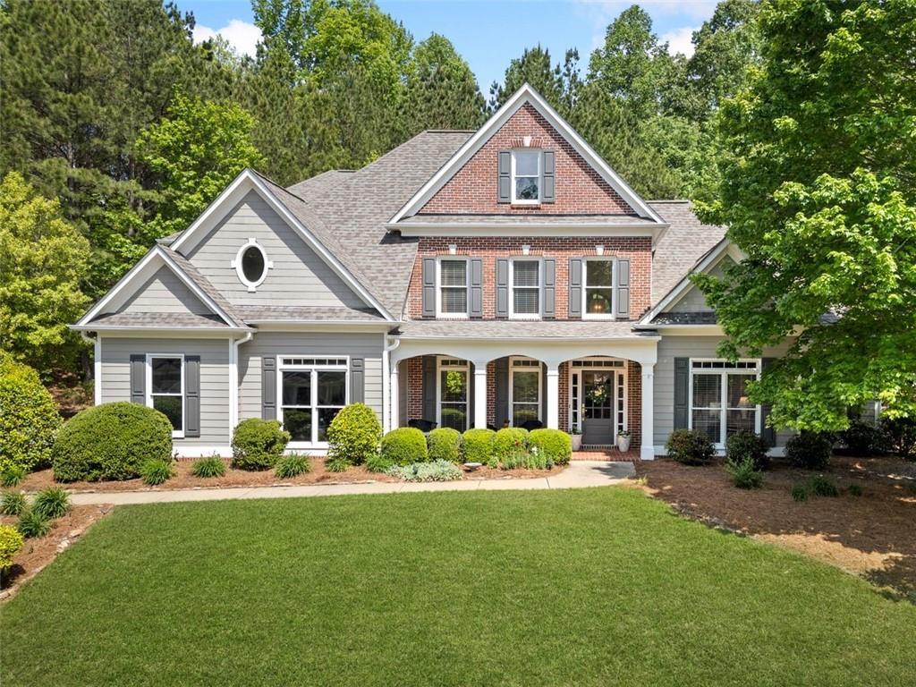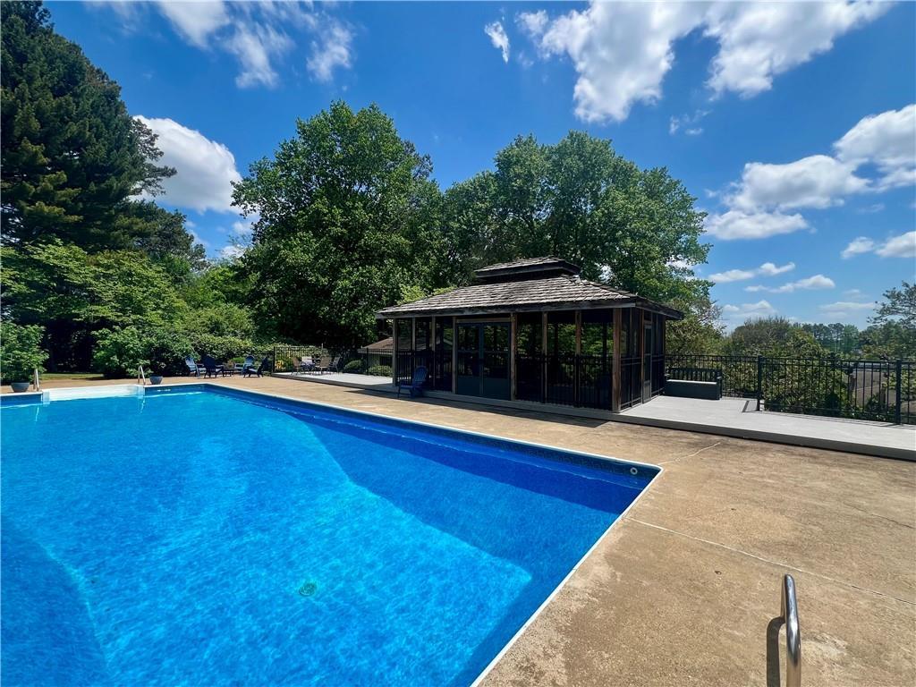Ready to move in 2018 Lennar home. Open Floor Plan includes all the smart home features with WiFi enhancements. South facing with lots of natural sunlights.The gorgeous main foyer welcomes you with hardwood floors and opens to a bedroom/den and a large open living room. This home plan offers the largest kitchen and island space in the community. Stainless Steel appliances, granite countertops, five burner gas cooktop, built-in oven & microwave and corner walk in pantry. Dine at the expansive kitchen island or in the dining area open to the family room. Built in cabinetry flank family room fireplace.This home offers 4 bedrooms and 3 full bathrooms upstairs. Fabulous loft space with walk in storage too-a perfect second live, work and play area. Oversized master bedroom with a large walk in closet. Large covered patio for entertaining. The fenced level backyard is an extension of the home, ready to take advantage of the cool nights watching your favorite TV show while enjoying the outdoors. Fabulous swim and tennis amenities inside Gardens of Harmony. Sidewalks throughout the community.All residents also have full access to amenities inside Harmony on the Lakes. This includes additional pools, tennis, pickleball, clubhouse, fitness center, lake for non-motorized boating, miles of walking paths and activities and fun for all ages. Many area amenities include parks, public library, proximity to shopping, hospital and medical facilities and exceptional schools. Only six miles from downtown Canton, easy accessibility to Roswell, Milton, and Woodstock. Washer/dryer included. No rental restriction.
Listing Provided Courtesy of Real Broker, LLC.
Property Details
Price:
$599,900
MLS #:
7580577
Status:
Active
Beds:
5
Baths:
4
Address:
333 Gardens Of Harmony Drive
Type:
Single Family
Subtype:
Single Family Residence
Subdivision:
Gardens of Harmony
City:
Canton
Listed Date:
May 15, 2025
State:
GA
Finished Sq Ft:
2,913
Total Sq Ft:
2,913
ZIP:
30115
Year Built:
2018
See this Listing
Mortgage Calculator
Schools
Elementary School:
Hickory Flat – Cherokee
Middle School:
Dean Rusk
High School:
Sequoyah
Interior
Appliances
Dishwasher, Disposal, Dryer, Gas Cooktop, Microwave, Range Hood, Refrigerator, Washer
Bathrooms
4 Full Bathrooms
Cooling
Ceiling Fan(s), Central Air
Fireplaces Total
2
Flooring
Carpet, Ceramic Tile, Hardwood
Heating
Central, Forced Air, Natural Gas
Laundry Features
Laundry Room, Upper Level
Exterior
Architectural Style
Traditional
Community Features
Clubhouse, Fitness Center, Homeowners Assoc, Pickleball, Playground, Pool, Sidewalks, Street Lights, Tennis Court(s)
Construction Materials
Brick Front, Cement Siding
Exterior Features
Private Yard, Rain Gutters
Other Structures
None
Parking Features
Attached, Garage, Garage Door Opener, Garage Faces Front, Level Driveway
Parking Spots
2
Roof
Composition
Security Features
Carbon Monoxide Detector(s), Smoke Detector(s)
Financial
HOA Fee
$150
HOA Frequency
Monthly
HOA Includes
Swim, Tennis, Trash
Initiation Fee
$1,735
Tax Year
2024
Taxes
$6,090
Map
Community
- Address333 Gardens Of Harmony Drive Canton GA
- SubdivisionGardens of Harmony
- CityCanton
- CountyCherokee – GA
- Zip Code30115
Similar Listings Nearby
- 526 Lost Creek Drive
Woodstock, GA$775,000
4.03 miles away
- 325 Sassafras Way W
Holly Springs, GA$774,990
0.35 miles away
- 2442 Lower Union Hill Road
Canton, GA$769,900
3.37 miles away
- 553 Augusta Drive
Canton, GA$750,000
1.20 miles away
- 546 Palm Street
Holly Springs, GA$750,000
3.21 miles away
- 496 Spring View Drive
Woodstock, GA$750,000
4.67 miles away
- 415 Morgan Falls Chase
Canton, GA$749,900
4.95 miles away
- 295 River Laurel Way
Woodstock, GA$749,900
4.77 miles away
- 202 Heights Place
Canton, GA$749,500
4.27 miles away
- 1513 Old Jones Road
Alpharetta, GA$749,000
4.79 miles away

333 Gardens Of Harmony Drive
Canton, GA
LIGHTBOX-IMAGES







































































































































