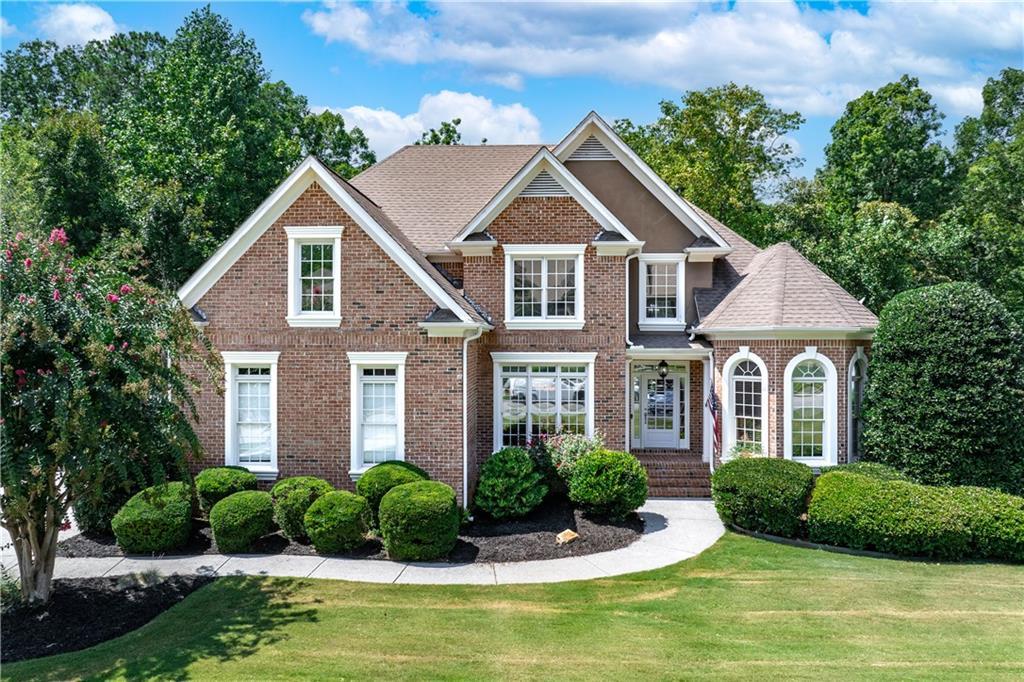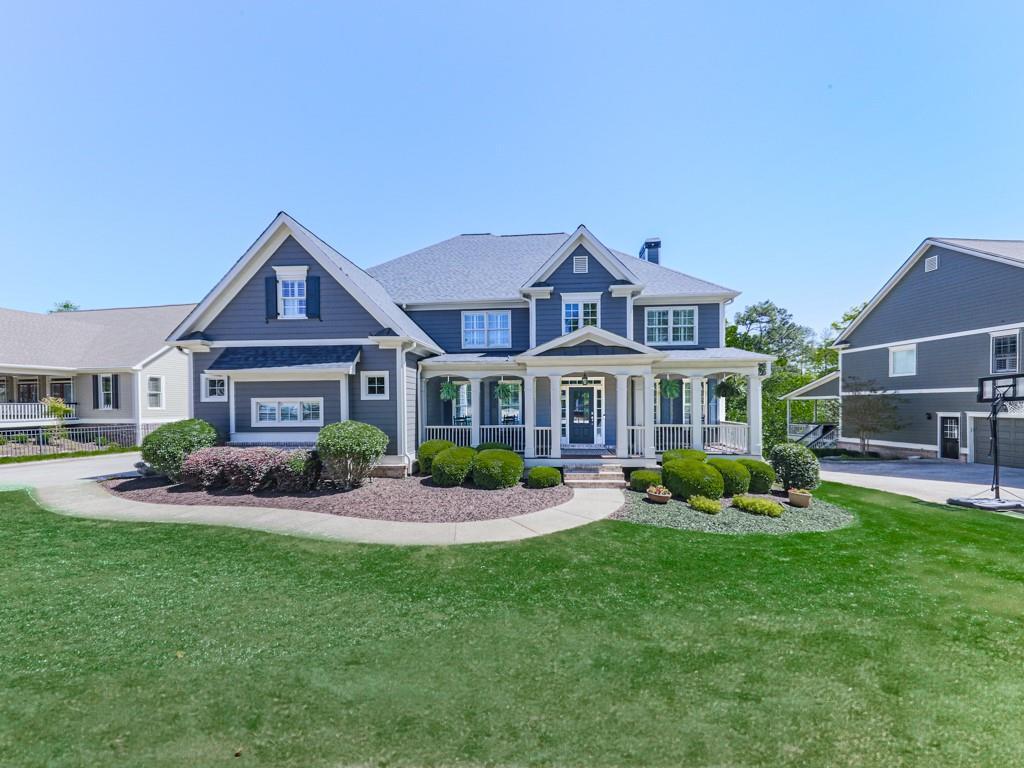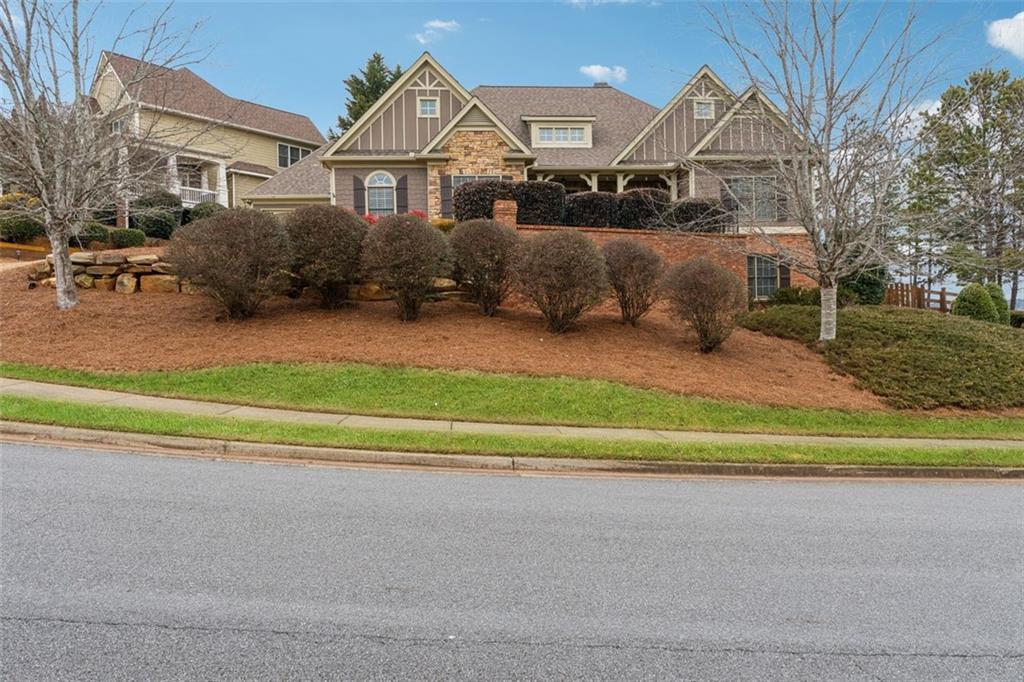Every Detail Upgraded—A Custom Multi-Generational Home Without the Wait!
From the moment you arrive, this home sets the tone with standout curb appeal and unmatched craftsmanship. Nearly every inch has been thoughtfully upgraded since purchase, creating a truly custom living experience.
Sitting proudly on a landscaped lot, the exterior shines with all new windows, Sherwin-Williams paint, seamless gutters, a stunning 9-foot solid red oak front door, and a matching 9-foot patio door. Enjoy peace of mind with a GAF architectural roof with lifetime transferable warranty and a fully insulated garage door, opener, and springs. The new high-efficiency upstairs A/C system keeps things cool and comfortable all year.
Inside, it only gets better. From the new high-efficiency 50-gallon 90° water heater to every single outlet, light switch, trim piece, kitchen, bathroom, and flooring, this home has been completely reimagined with quality in mind.
The primary suite is a true luxury retreat, featuring heated floors, heated shower floors and benches, rain shower heads, shower wands, and auto-defogging mirrors — all controlled by a state-of-the-art digital smart panel.
Smart home technology is integrated throughout the property — control your flooring heat, HVAC system, showers, smoke and CO detectors, and security cameras at every entrance from the palm of your hand.
And for families seeking space and flexibility, this is a true multi-generational home, featuring a fully finished in-law basement suite. With its own private kitchen, living space, and separate entrance, it’s ideal for extended family, guests, or even potential rental income.
This is more than just a home — it’s a high-end, high-tech haven built for modern living. Luxury, efficiency, and versatility — all move-in ready and waiting for you.
From the moment you arrive, this home sets the tone with standout curb appeal and unmatched craftsmanship. Nearly every inch has been thoughtfully upgraded since purchase, creating a truly custom living experience.
Sitting proudly on a landscaped lot, the exterior shines with all new windows, Sherwin-Williams paint, seamless gutters, a stunning 9-foot solid red oak front door, and a matching 9-foot patio door. Enjoy peace of mind with a GAF architectural roof with lifetime transferable warranty and a fully insulated garage door, opener, and springs. The new high-efficiency upstairs A/C system keeps things cool and comfortable all year.
Inside, it only gets better. From the new high-efficiency 50-gallon 90° water heater to every single outlet, light switch, trim piece, kitchen, bathroom, and flooring, this home has been completely reimagined with quality in mind.
The primary suite is a true luxury retreat, featuring heated floors, heated shower floors and benches, rain shower heads, shower wands, and auto-defogging mirrors — all controlled by a state-of-the-art digital smart panel.
Smart home technology is integrated throughout the property — control your flooring heat, HVAC system, showers, smoke and CO detectors, and security cameras at every entrance from the palm of your hand.
And for families seeking space and flexibility, this is a true multi-generational home, featuring a fully finished in-law basement suite. With its own private kitchen, living space, and separate entrance, it’s ideal for extended family, guests, or even potential rental income.
This is more than just a home — it’s a high-end, high-tech haven built for modern living. Luxury, efficiency, and versatility — all move-in ready and waiting for you.
Listing Provided Courtesy of Atlanta Communities Real Estate Brokerage
Property Details
Price:
$698,000
MLS #:
7593926
Status:
Active
Beds:
6
Baths:
4
Address:
113 Stargaze Ridge
Type:
Single Family
Subtype:
Single Family Residence
Subdivision:
Great Sky
City:
Canton
Listed Date:
Jun 7, 2025
State:
GA
Finished Sq Ft:
4,826
Total Sq Ft:
4,826
ZIP:
30114
Year Built:
2003
Schools
Elementary School:
R.M. Moore
Middle School:
Teasley
High School:
Cherokee
Interior
Appliances
Dishwasher, Disposal, Double Oven, E N E R G Y S T A R Qualified Water Heater, Gas Cooktop, Gas Oven, Gas Water Heater
Bathrooms
4 Full Bathrooms
Cooling
Ceiling Fan(s), Central Air, Dual
Fireplaces Total
1
Flooring
Carpet, Ceramic Tile, Hardwood, Wood
Heating
Central, Electric, Forced Air
Laundry Features
In Basement, Laundry Room, Upper Level
Exterior
Architectural Style
Traditional
Community Features
Clubhouse, Homeowners Assoc, Near Schools, Near Shopping
Construction Materials
Brick Front, Cement Siding
Exterior Features
Rain Gutters, Rear Stairs
Other Structures
None
Parking Features
Attached, Driveway, Garage, Garage Door Opener, Garage Faces Side, Kitchen Level
Parking Spots
4
Roof
Composition
Security Features
Carbon Monoxide Detector(s), Smoke Detector(s)
Financial
HOA Fee 2
$1,057
Tax Year
2024
Taxes
$6,569
Map
Community
- Address113 Stargaze Ridge Canton GA
- SubdivisionGreat Sky
- CityCanton
- CountyCherokee – GA
- Zip Code30114
Similar Listings Nearby
- 427 Parkbrook Way
Canton, GA$899,900
0.52 miles away
- 122 Griffin Way
Canton, GA$899,900
4.93 miles away
- 241 Rose Ridge Drive
Canton, GA$899,000
4.68 miles away
- 432 Horizon Trail
Canton, GA$875,000
1.83 miles away
- 967 Cable Road
Waleska, GA$874,900
3.78 miles away
- 866 Lakemont Drive
Canton, GA$859,900
4.37 miles away
- 226 Crescent Moon Way
Canton, GA$850,000
0.76 miles away
- 302 Gilmer Court
Canton, GA$850,000
4.18 miles away
- 535 Crested Hawk Ridge
Canton, GA$839,900
0.34 miles away
- 100 PINE SANDY BANK Drive
Canton, GA$835,000
0.30 miles away

113 Stargaze Ridge
Canton, GA
LIGHTBOX-IMAGES










































































































































































































































































































































































































































































































































































































