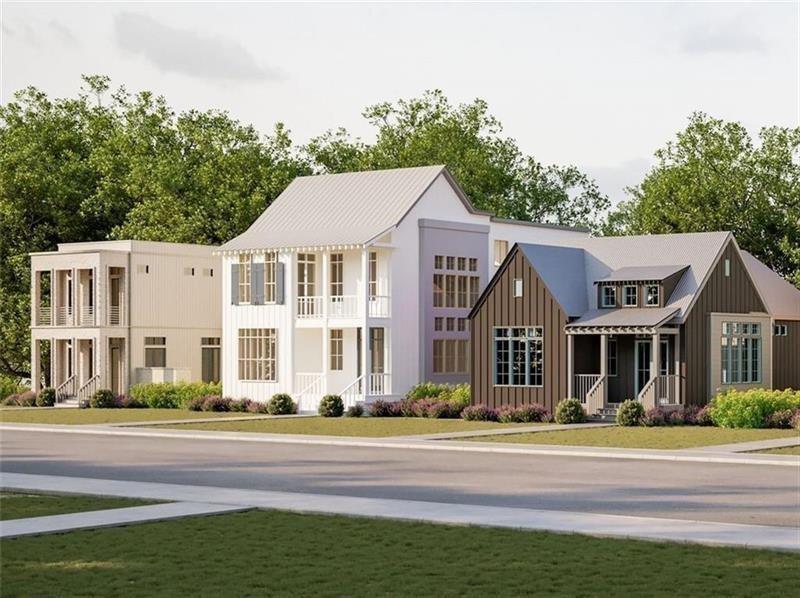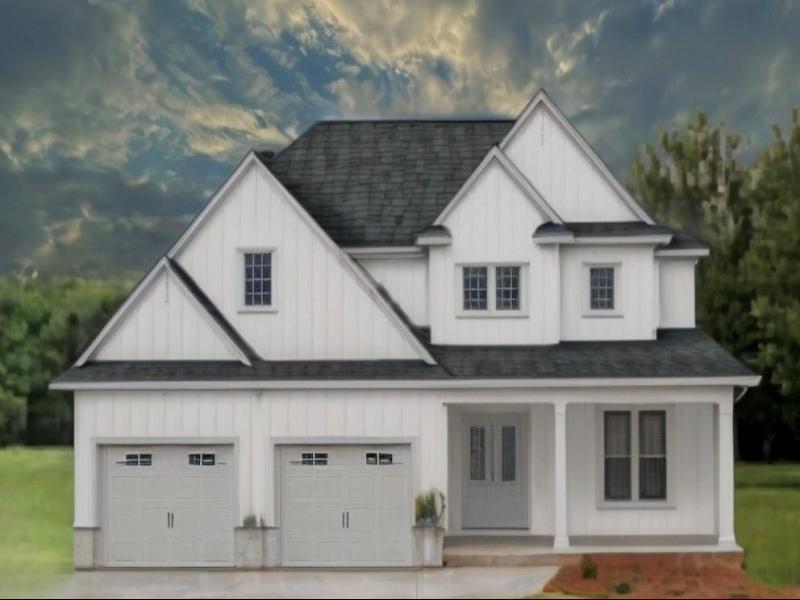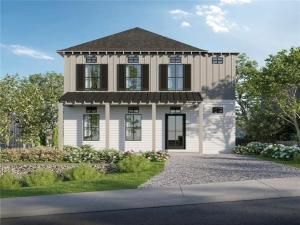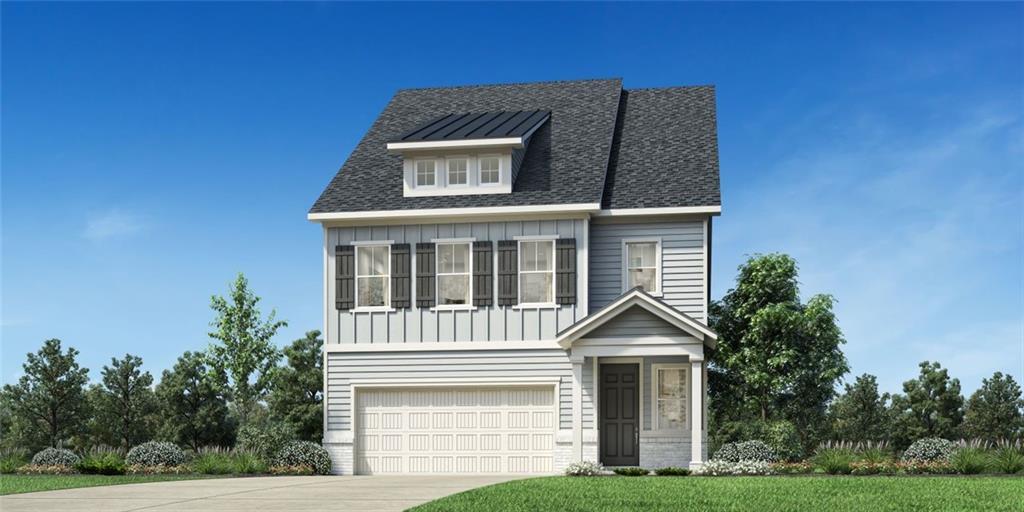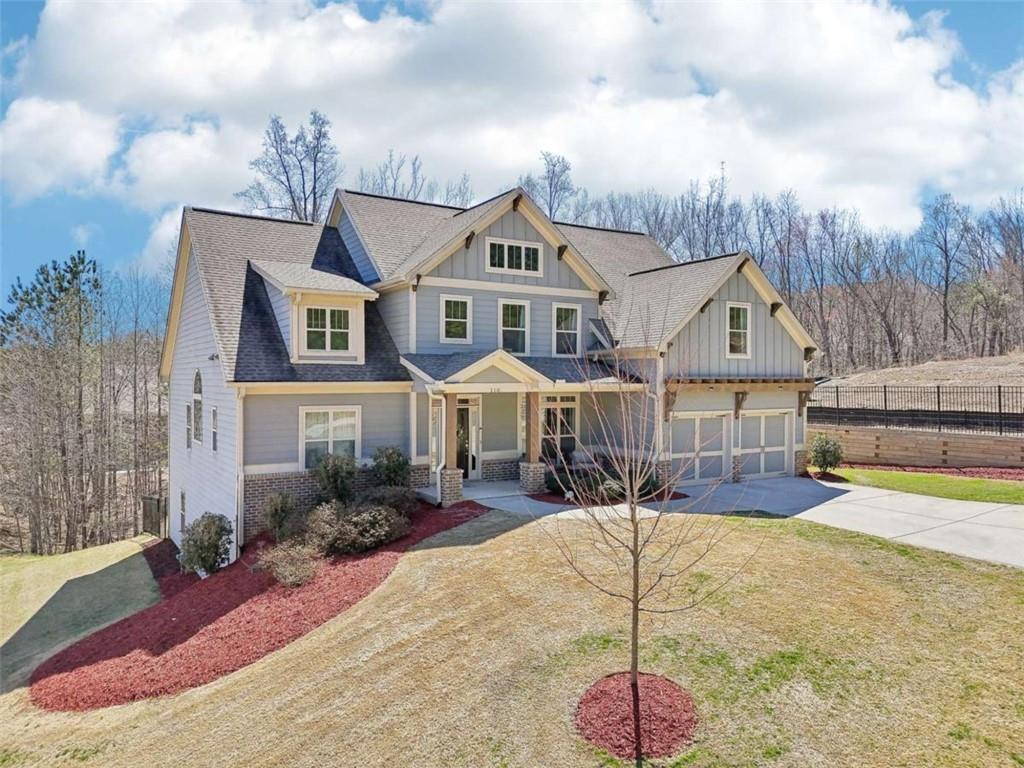The Montage floorplan offers easy, single-level living—ideal for those seeking to downsize without compromising on comfort. At the heart of The Utopia Manor is a spacious, open-concept kitchen featuring a large island, perfect for meal prep and connecting with loved ones in the adjoining family room. The seamless layout is designed for effortless entertaining, whether hosting birthday celebrations, casual get-togethers, or memorable dinner parties.
The gourmet kitchen is a chef’s delight, offering ample space to craft exquisite meals, which can be enjoyed in the adjacent dining area. Step out onto the covered porch for a true indoor-outdoor living experience—perfect for both relaxation and hosting guests. The luxurious owner’s suite, located on the main level, provides a king-sized retreat with ultimate comfort and privacy.
Your guests will enjoy two spacious bedrooms and a full bath, giving them a private space to unwind. Large windows throughout the home bathe each room in natural light, creating a warm and inviting ambiance. Thoughtfully designed with modern comfort and functional elegance, this home is perfect for downsizing in style.
By appointment only—please call for more details!
The gourmet kitchen is a chef’s delight, offering ample space to craft exquisite meals, which can be enjoyed in the adjacent dining area. Step out onto the covered porch for a true indoor-outdoor living experience—perfect for both relaxation and hosting guests. The luxurious owner’s suite, located on the main level, provides a king-sized retreat with ultimate comfort and privacy.
Your guests will enjoy two spacious bedrooms and a full bath, giving them a private space to unwind. Large windows throughout the home bathe each room in natural light, creating a warm and inviting ambiance. Thoughtfully designed with modern comfort and functional elegance, this home is perfect for downsizing in style.
By appointment only—please call for more details!
Listing Provided Courtesy of Weekley Homes Realty
Property Details
Price:
$560,202
MLS #:
7532751
Status:
Active
Beds:
3
Baths:
2
Address:
2040 Ripple Park Bend
Type:
Single Family
Subtype:
Single Family Residence
Subdivision:
Great Sky
City:
Canton
Listed Date:
Feb 28, 2025
State:
GA
Finished Sq Ft:
1,862
Total Sq Ft:
1,862
ZIP:
30114
Year Built:
2025
See this Listing
Mortgage Calculator
Schools
Elementary School:
R.M. Moore
Middle School:
Teasley
High School:
Cherokee
Interior
Appliances
Dishwasher, Disposal, E N E R G Y S T A R Qualified Appliances, Gas Cooktop, Microwave, Tankless Water Heater
Bathrooms
2 Full Bathrooms
Cooling
Ceiling Fan(s), Central Air, Zoned
Flooring
Carpet, Ceramic Tile, Hardwood
Heating
Central, Natural Gas, Zoned
Laundry Features
Laundry Room, Main Level
Exterior
Architectural Style
Ranch
Community Features
Clubhouse, Fishing, Homeowners Assoc, Lake, Pickleball, Playground, Pool, Sidewalks
Construction Materials
Cement Siding, Hardi Plank Type
Exterior Features
Private Entrance
Other Structures
None
Parking Features
Covered, Driveway, Garage, Garage Door Opener, Kitchen Level, Level Driveway
Parking Spots
2
Roof
Composition, Shingle
Security Features
Carbon Monoxide Detector(s), Smoke Detector(s)
Financial
HOA Fee
$180
HOA Fee 2
$1,057
HOA Frequency
Monthly
HOA Includes
Maintenance Grounds, Swim, Tennis
Initiation Fee
$3,080
Map
Community
- Address2040 Ripple Park Bend Canton GA
- SubdivisionGreat Sky
- CityCanton
- CountyCherokee – GA
- Zip Code30114
Similar Listings Nearby
- 200 Carney Court
Ball Ground, GA$725,000
4.64 miles away
- 357 Breeze Hill Lane
Canton, GA$725,000
3.69 miles away
- 172 Railroad Street
Canton, GA$725,000
3.60 miles away
- 1006 Cable Road
Waleska, GA$725,000
4.00 miles away
- 220 Autumn Brook Drive
Canton, GA$724,000
4.50 miles away
- 176 Railroad Street
Canton, GA$715,000
3.61 miles away
- 1013 Cable Road
Waleska, GA$709,900
3.99 miles away
- 1067 Winding Branch Drive
Canton, GA$706,116
0.26 miles away
- 1049 Pine Bark Lane
Canton, GA$701,044
0.04 miles away
- 110 Canyon Ridge Trail
Canton, GA$699,900
2.47 miles away

2040 Ripple Park Bend
Canton, GA
LIGHTBOX-IMAGES

















































































































































