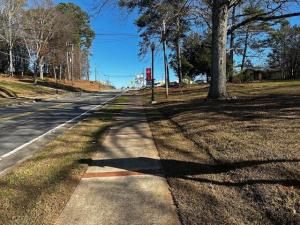Welcome to your new home! Located in the sought after Harmony on the Lakes Subdivision, this 4 bedroom/2.5 bath home offers multiple bonus spaces to allow you to customize your living style, while an enormous unfinished basement provides additional potential.
A majestic two story entry will greet your future guests upon entry, allowing an abundance of natural light, with a bonus space/family room to your left, and lavish Dining Room with tray ceilings to your right.
An open floor concept from your main family room to the kitchen allows for expansive gathering space that is perfect for entertaining and hosting. The large kitchen boasts granite countertops and island, stainless steel appliances, a double oven, and a large walk in pantry.
Additionally, the main level boasts a bonus room that can flex as a guestroom, playroom, or office.
On the upper level, enjoy the convenience of your laundry room conveniently located nearby your oversized owner’s suite, with an enormous spa like master bath with multiple walk in closets. The additional 3 bedrooms with large closets reside on the opposite hallway, allowing for ample privacy, with an additional full bathroom with double vanity.
With 1,415 sq feet of additional space, the unfinished basement that is bath stubbed offers unlimited potential with the ability to finish as you desire.
Located on a .27 acre flat lot, your backyard retreats into a wooded area and is surrounded by tall wooden fencing for a peaceful and private outdoor experience.
A majestic two story entry will greet your future guests upon entry, allowing an abundance of natural light, with a bonus space/family room to your left, and lavish Dining Room with tray ceilings to your right.
An open floor concept from your main family room to the kitchen allows for expansive gathering space that is perfect for entertaining and hosting. The large kitchen boasts granite countertops and island, stainless steel appliances, a double oven, and a large walk in pantry.
Additionally, the main level boasts a bonus room that can flex as a guestroom, playroom, or office.
On the upper level, enjoy the convenience of your laundry room conveniently located nearby your oversized owner’s suite, with an enormous spa like master bath with multiple walk in closets. The additional 3 bedrooms with large closets reside on the opposite hallway, allowing for ample privacy, with an additional full bathroom with double vanity.
With 1,415 sq feet of additional space, the unfinished basement that is bath stubbed offers unlimited potential with the ability to finish as you desire.
Located on a .27 acre flat lot, your backyard retreats into a wooded area and is surrounded by tall wooden fencing for a peaceful and private outdoor experience.
Listing Provided Courtesy of Ursula & Associates
Property Details
Price:
$575,000
MLS #:
7494425
Status:
Active
Beds:
4
Baths:
3
Address:
109 Edgewater Trail
Type:
Single Family
Subtype:
Single Family Residence
Subdivision:
Harmony on the Lakes
City:
Canton
Listed Date:
Dec 9, 2024
State:
GA
Finished Sq Ft:
2,861
Total Sq Ft:
2,861
ZIP:
30115
Year Built:
2006
See this Listing
Mortgage Calculator
Schools
Elementary School:
Indian Knoll
Middle School:
Dean Rusk
High School:
Sequoyah
Interior
Appliances
Dishwasher, Disposal, Double Oven, Gas Cooktop, Microwave, Refrigerator
Bathrooms
2 Full Bathrooms, 1 Half Bathroom
Cooling
Ceiling Fan(s), Central Air
Fireplaces Total
1
Flooring
Carpet, Luxury Vinyl
Heating
Forced Air, Natural Gas
Laundry Features
Laundry Room, Sink, Upper Level
Exterior
Architectural Style
Craftsman
Community Features
Clubhouse, Fishing, Fitness Center, Homeowners Assoc, Lake, Near Schools, Playground, Pool, Sidewalks, Tennis Court(s)
Construction Materials
Cement Siding, Stone
Exterior Features
Private Yard, Rain Gutters, Rear Stairs
Other Structures
None
Parking Features
Attached, Driveway, Garage, Garage Door Opener, Garage Faces Front, Kitchen Level, Level Driveway
Parking Spots
2
Roof
Composition
Financial
HOA Fee
$770
HOA Frequency
Annually
HOA Includes
Maintenance Grounds, Maintenance Structure, Swim, Tennis
Initiation Fee
$215
Tax Year
2023
Taxes
$5,586
Map
Community
- Address109 Edgewater Trail Canton GA
- SubdivisionHarmony on the Lakes
- CityCanton
- CountyCherokee – GA
- Zip Code30115
Similar Listings Nearby
- 303 Evie Lane
Canton, GA$746,499
4.10 miles away
- 1009 Cagle Creek Ovlk
Canton, GA$729,900
1.13 miles away
- 139 Fairway Overlook
Woodstock, GA$728,000
1.68 miles away
- 107 Prescott Manor Drive
Canton, GA$725,000
1.80 miles away
- 3430 Holly Springs Parkway
Canton, GA$724,900
2.89 miles away
- 322 Kells Court
Woodstock, GA$724,900
4.20 miles away
- 408 Olde Heritage Circle
Woodstock, GA$724,900
2.64 miles away
- 220 Autumn Brook Drive
Canton, GA$722,500
3.99 miles away
- 304 Gardens Of Harmony Drive
Canton, GA$715,900
0.62 miles away
- 320 Sobeck Way
Canton, GA$708,475
3.84 miles away

109 Edgewater Trail
Canton, GA
LIGHTBOX-IMAGES



































































































































































































































































































































































































































































