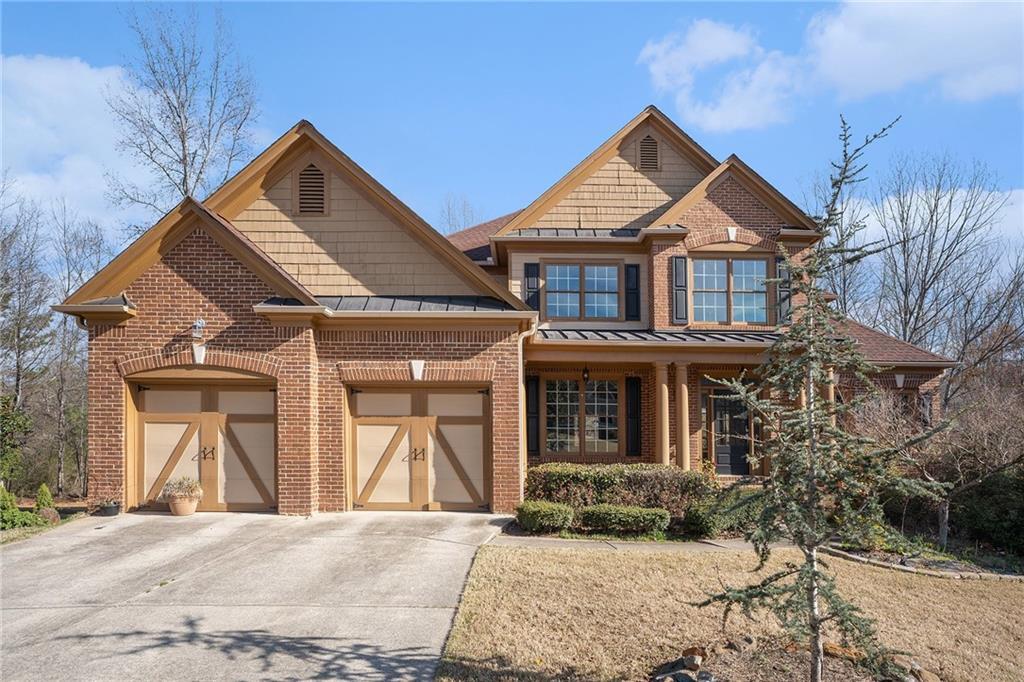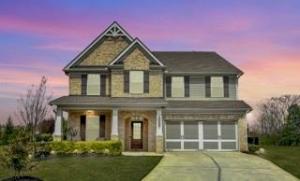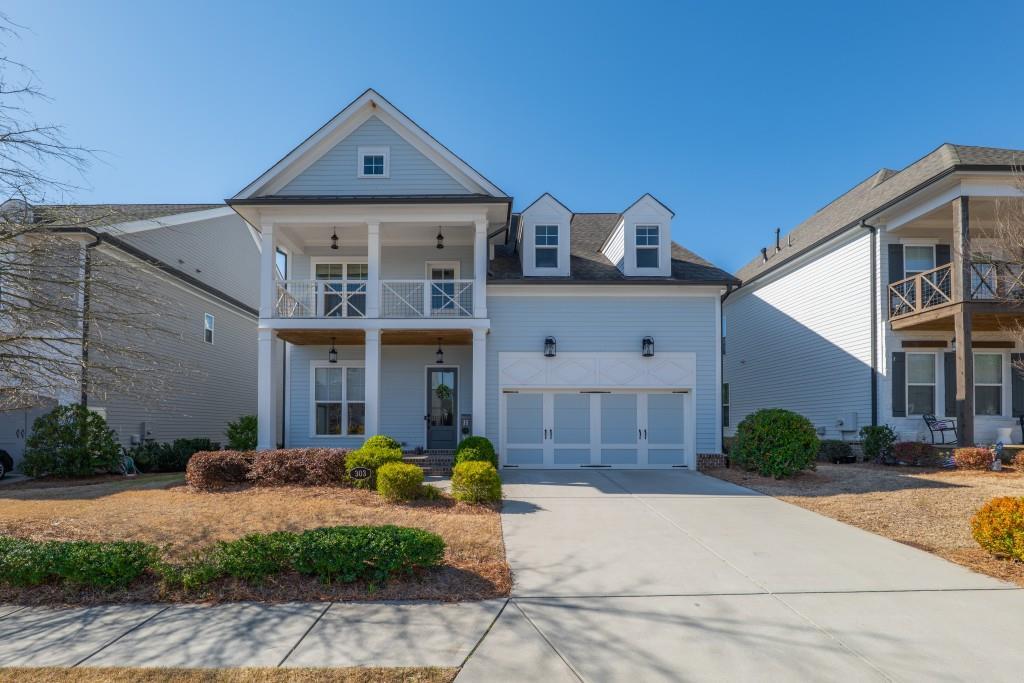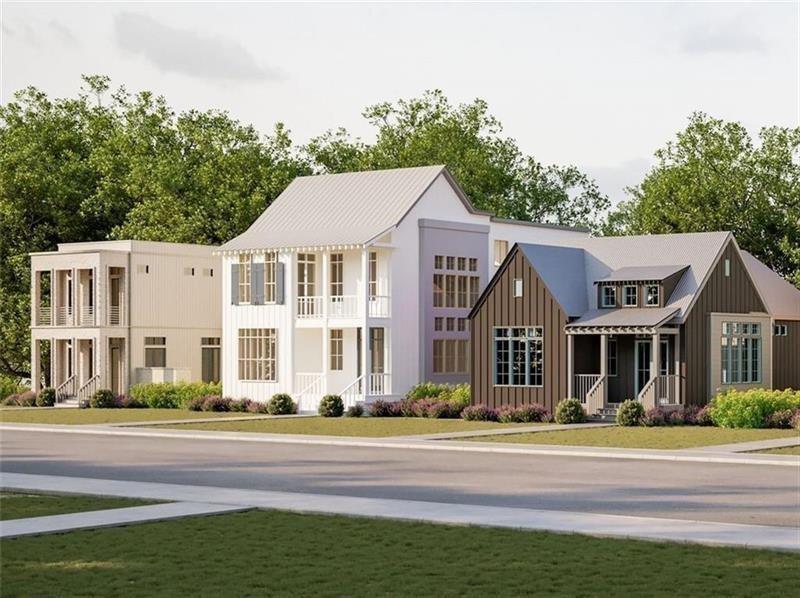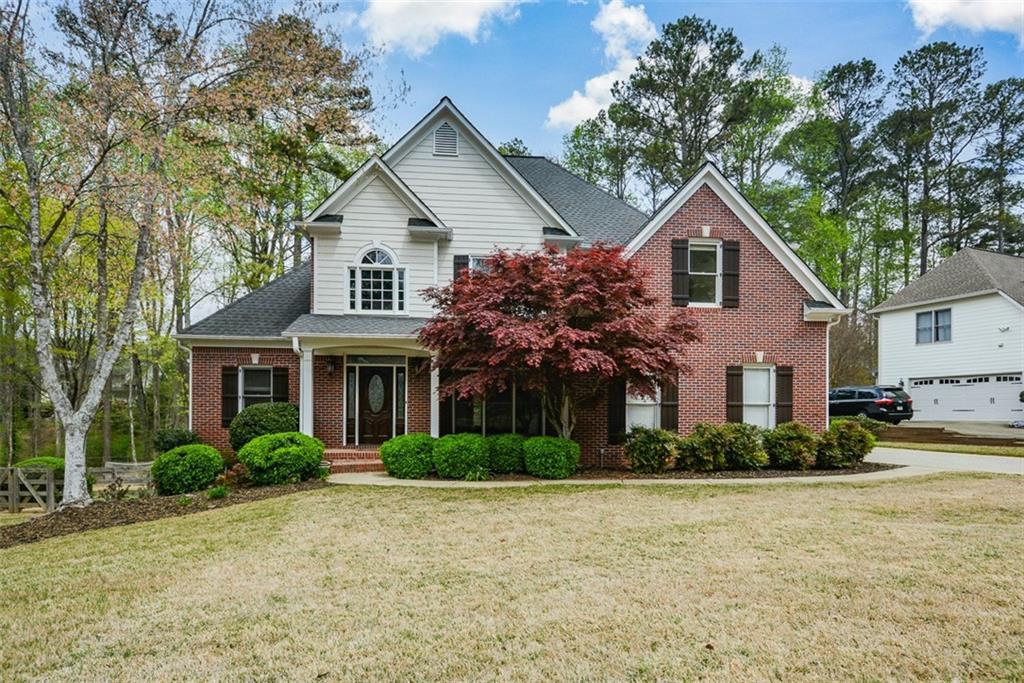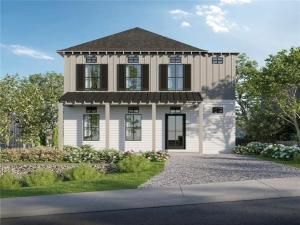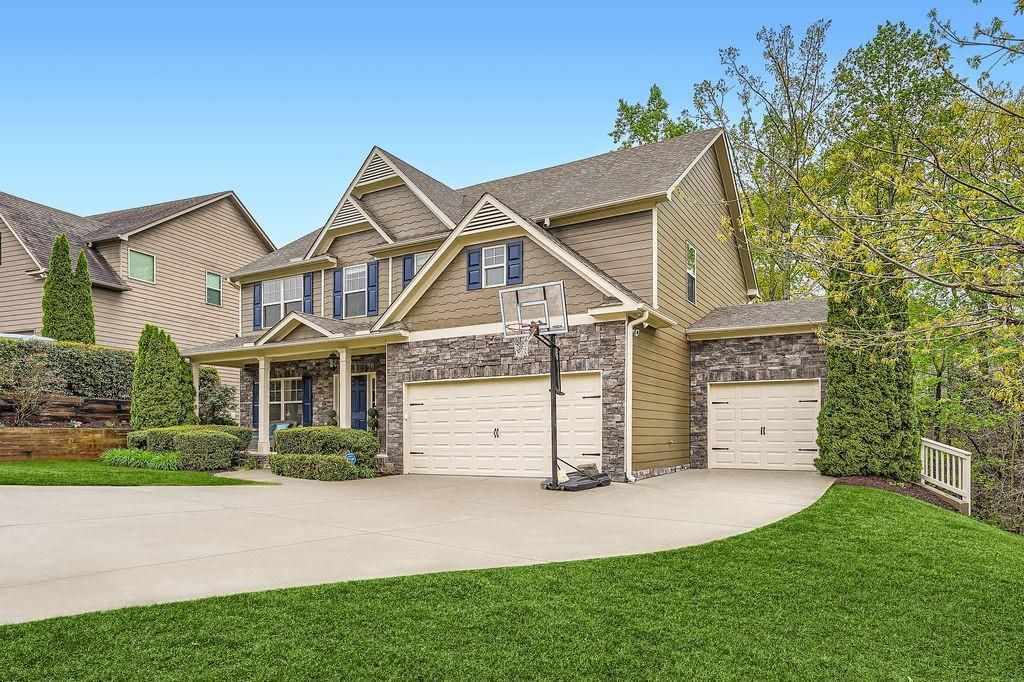Welcome to this stunning, well-maintained home in the highly desirable community of Harmony on the Lakes, known for its award-winning schools and resort style amenities! Situated on a fenced-in corner lot, this 2 story home offers a side entry 3 CAR GARAGE!
Step inside to find a beautifully updated main level with new LVP flooring throughout boasting a 2 story entryway flanked by a formal dining room and an office that can double as a formal living area. The spacious fireside family room opens into a well designed chef’s kitchen, boasting granite countertops, center island, upgraded stainless steel appliances, as well as a walk in pantry. The guest bedroom and full bathroom with brand new tiled shower completes the main level. Upstairs, the sprawling primary suite is a true sanctuary with a sitting room that can serve as a great nursery or exercise area. The spa-like ensuite, showcases dual vanities, a soaking tub, a large tiled shower, and a large walk in closet. Two secondary bedrooms share a jack-n-jill bathroom with new quartz counters. The laundry room is conveniently located on the upper floor next to a built in desk area.
Outdoor living is a dream with a lighted pergola and extended patio-ideal for grilling out and gathering with friends and family. The fenced in backyard provides privacy and peace of mind for your children and furry friends. Both front and backyards have irrigation system and the home also comes with a one year home warranty!
The 5-star amenities include 3 picturesque lakes, 2 swimming pools, 6 tennis & 6 pickle ball courts, playground, clubhouse with fitness center, hiking trails and sidewalks, and a full time activities director providing year round events for all age groups. Don’t miss your opportunity to own this exceptional home in Harmony on the Lakes!
Step inside to find a beautifully updated main level with new LVP flooring throughout boasting a 2 story entryway flanked by a formal dining room and an office that can double as a formal living area. The spacious fireside family room opens into a well designed chef’s kitchen, boasting granite countertops, center island, upgraded stainless steel appliances, as well as a walk in pantry. The guest bedroom and full bathroom with brand new tiled shower completes the main level. Upstairs, the sprawling primary suite is a true sanctuary with a sitting room that can serve as a great nursery or exercise area. The spa-like ensuite, showcases dual vanities, a soaking tub, a large tiled shower, and a large walk in closet. Two secondary bedrooms share a jack-n-jill bathroom with new quartz counters. The laundry room is conveniently located on the upper floor next to a built in desk area.
Outdoor living is a dream with a lighted pergola and extended patio-ideal for grilling out and gathering with friends and family. The fenced in backyard provides privacy and peace of mind for your children and furry friends. Both front and backyards have irrigation system and the home also comes with a one year home warranty!
The 5-star amenities include 3 picturesque lakes, 2 swimming pools, 6 tennis & 6 pickle ball courts, playground, clubhouse with fitness center, hiking trails and sidewalks, and a full time activities director providing year round events for all age groups. Don’t miss your opportunity to own this exceptional home in Harmony on the Lakes!
Listing Provided Courtesy of Atlanta Communities
Property Details
Price:
$569,900
MLS #:
7558417
Status:
Active Under Contract
Beds:
4
Baths:
3
Address:
602 Redbud Terrace
Type:
Single Family
Subtype:
Single Family Residence
Subdivision:
Harmony on the Lakes
City:
Canton
Listed Date:
Mar 29, 2025
State:
GA
Finished Sq Ft:
2,733
Total Sq Ft:
2,733
ZIP:
30115
Year Built:
2006
See this Listing
Mortgage Calculator
Schools
Elementary School:
Indian Knoll
Middle School:
Dean Rusk
High School:
Sequoyah
Interior
Appliances
Dishwasher, Disposal, Gas Cooktop, Gas Oven, Microwave
Bathrooms
3 Full Bathrooms
Cooling
Ceiling Fan(s), Central Air, Electric
Fireplaces Total
1
Flooring
Luxury Vinyl
Heating
Central, Forced Air, Natural Gas
Laundry Features
Gas Dryer Hookup, Laundry Room, Upper Level
Exterior
Architectural Style
Traditional
Community Features
Clubhouse, Community Dock, Fitness Center, Homeowners Assoc, Pickleball, Playground, Pool, Sidewalks, Tennis Court(s)
Construction Materials
Hardi Plank Type, Stone
Exterior Features
Private Yard
Other Structures
None
Parking Features
Attached, Driveway, Garage, Garage Door Opener, Garage Faces Side, Kitchen Level, Level Driveway
Parking Spots
3
Roof
Composition
Security Features
Smoke Detector(s)
Financial
HOA Fee 2
$750
Tax Year
2024
Taxes
$6,529
Map
Community
- Address602 Redbud Terrace Canton GA
- SubdivisionHarmony on the Lakes
- CityCanton
- CountyCherokee – GA
- Zip Code30115
Similar Listings Nearby
- 4297 EARNEY Road
Woodstock, GA$735,000
4.90 miles away
- 117 Olde Heritage Way
Woodstock, GA$735,000
3.17 miles away
- 526 Rosemont Avenue
Canton, GA$728,000
0.82 miles away
- 303 McDaniel Place
Canton, GA$725,000
0.91 miles away
- 172 Railroad Street
Canton, GA$725,000
4.22 miles away
- 378 Carmichael Circle
Canton, GA$725,000
2.93 miles away
- 1074 Bradshaw Estates Drive
Canton, GA$725,000
1.53 miles away
- 204 Maple Creek Chase
Woodstock, GA$725,000
2.46 miles away
- 176 Railroad Street
Canton, GA$715,000
4.21 miles away
- 317 Water Oak Lane
Canton, GA$710,000
4.60 miles away

602 Redbud Terrace
Canton, GA
LIGHTBOX-IMAGES






























































































