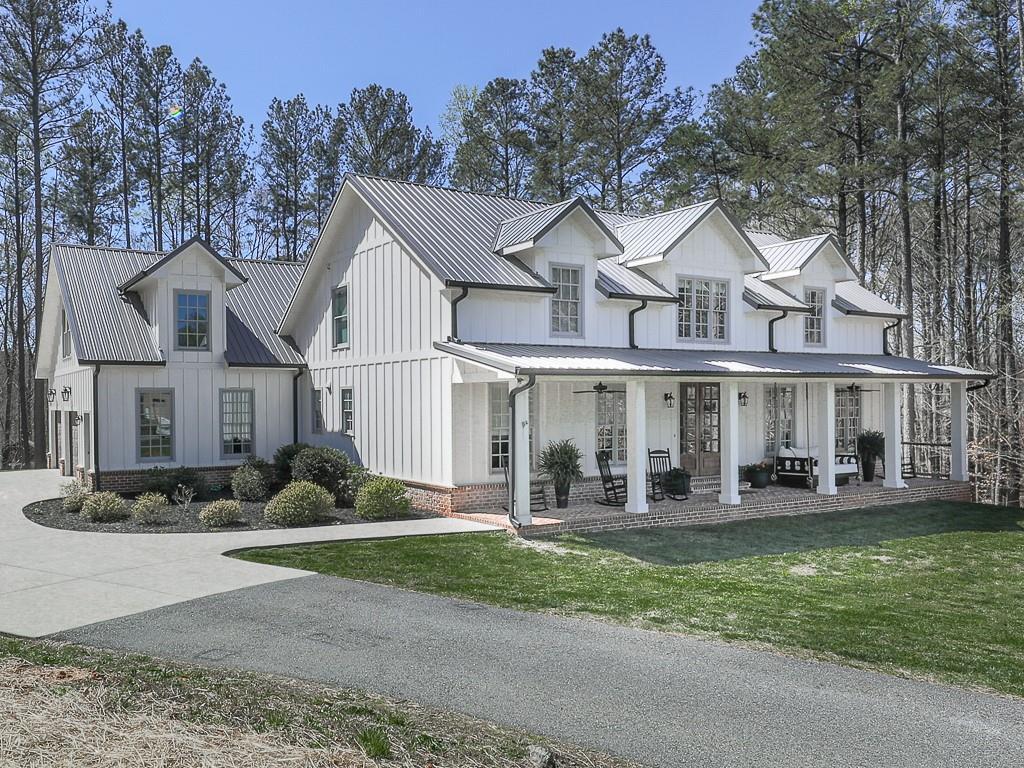This 6-bedroom, 5.5-bath home offers spacious living with a finished basement and thoughtful details throughout. The main level features beautiful hardwood floors, while upstairs you’ll find comfortable Stain Master carpet and porcelain tile in the basement. The expansive gourmet kitchen, with its oversized island, double oven, and gas range, is perfect for entertaining. The primary suite boasts vaulted ceilings, a jetted tub, and his-and-hers walk-in closets.
The basement is an entertainment haven, complete with a theater/media room with surround sound, a game room with a bar, and a large bedroom with a full bath. Outside, the private backyard has a large stone fire pit, garden area, and a dream playhouse. Relax on the screened-in porch or sun deck, surrounded by mature trees that enhance the sense of privacy, as no house will be built on one side of the lot.
Neighborhood amenities include trails, playgrounds, lakes, a clubhouse, fitness center, pools, pickleball, tennis courts, and a basketball court. With lots of windows, architectural details, and double staircases for added convenience, this home blends style, comfort, and functionality for your everyday living.
The basement is an entertainment haven, complete with a theater/media room with surround sound, a game room with a bar, and a large bedroom with a full bath. Outside, the private backyard has a large stone fire pit, garden area, and a dream playhouse. Relax on the screened-in porch or sun deck, surrounded by mature trees that enhance the sense of privacy, as no house will be built on one side of the lot.
Neighborhood amenities include trails, playgrounds, lakes, a clubhouse, fitness center, pools, pickleball, tennis courts, and a basketball court. With lots of windows, architectural details, and double staircases for added convenience, this home blends style, comfort, and functionality for your everyday living.
Listing Provided Courtesy of Redfin Corporation
Property Details
Price:
$770,000
MLS #:
7473755
Status:
Active
Beds:
6
Baths:
6
Address:
732 Crescent Circle
Type:
Single Family
Subtype:
Single Family Residence
Subdivision:
Harmony On The Lakes
City:
Canton
Listed Date:
Oct 18, 2024
State:
GA
Finished Sq Ft:
4,635
Total Sq Ft:
4,635
ZIP:
30115
Year Built:
2005
See this Listing
Mortgage Calculator
Schools
Elementary School:
Indian Knoll
Middle School:
Dean Rusk
High School:
Sequoyah
Interior
Appliances
Dishwasher, Disposal, Dryer, Refrigerator, Self Cleaning Oven, Washer
Bathrooms
5 Full Bathrooms, 1 Half Bathroom
Cooling
Central Air
Fireplaces Total
2
Flooring
Carpet, Ceramic Tile, Hardwood
Heating
Central
Laundry Features
Laundry Room, Sink, Upper Level
Exterior
Architectural Style
Traditional
Community Features
Clubhouse, Fitness Center, Homeowners Assoc, Lake, Near Schools, Near Trails/ Greenway, Pickleball, Playground, Pool, Sidewalks, Tennis Court(s)
Construction Materials
Brick Front, Hardi Plank Type, Stone
Exterior Features
Garden
Other Structures
Other
Parking Features
Driveway, Garage, Garage Door Opener, Garage Faces Side
Parking Spots
6
Roof
Shingle
Financial
HOA Fee
$735
HOA Frequency
Annually
HOA Includes
Maintenance Grounds, Swim
Initiation Fee
$2,215
Tax Year
2023
Taxes
$6,395
Map
Community
- Address732 Crescent Circle Canton GA
- SubdivisionHarmony On The Lakes
- CityCanton
- CountyCherokee – GA
- Zip Code30115
Similar Listings Nearby
- 777 Bishop Drive
Canton, GA$1,000,000
4.67 miles away
- 265 Shane Drive
Canton, GA$1,000,000
4.15 miles away
- 344 Charles Road
Canton, GA$969,900
0.47 miles away
- 860 Ranchwood Trail
Woodstock, GA$950,000
2.68 miles away
- 2010 Univeter Road
Canton, GA$949,500
1.41 miles away
- 222 Libby Lane
Canton, GA$899,999
4.18 miles away
- 120 Wedgewood Falls Drive
Canton, GA$899,000
4.96 miles away
- 263 Mountainview Circle
Canton, GA$895,000
2.53 miles away
- 289 Barn Road
Canton, GA$875,000
3.09 miles away
- 202 Autumn Glen Trail
Woodstock, GA$875,000
2.62 miles away

732 Crescent Circle
Canton, GA
LIGHTBOX-IMAGES









































































































































































































































































































































































































































































































































































































































































































































