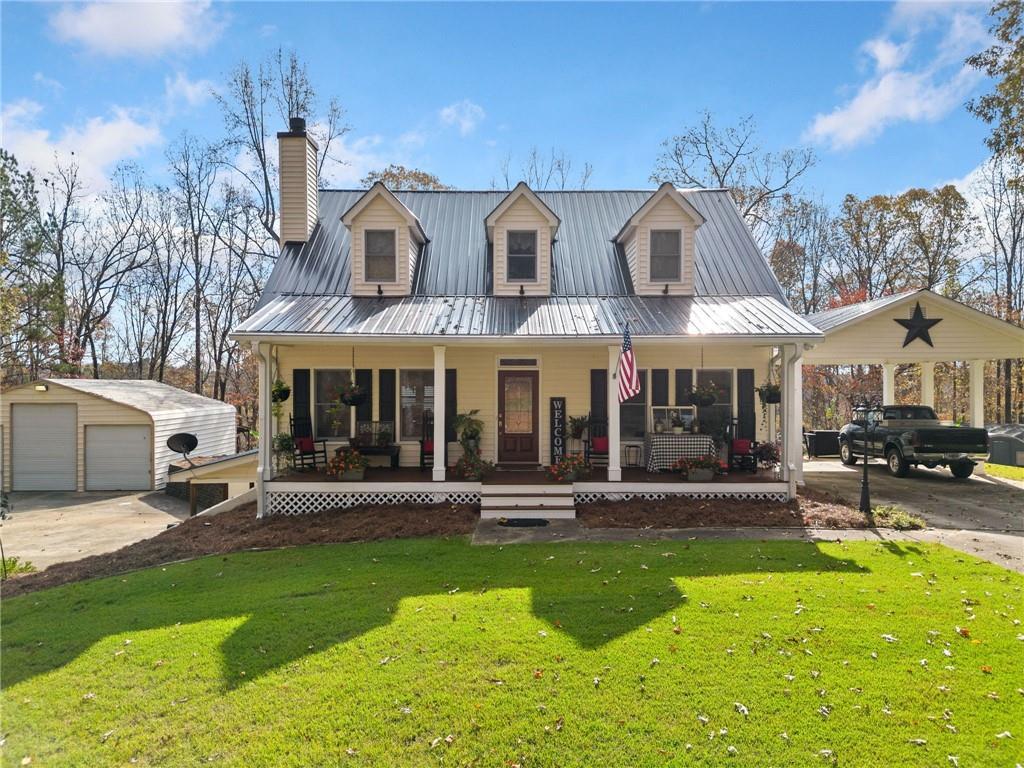Welcome to this stunning single-family home located in the sought-after Idylwilde subdivision in Canton! Nestled in the heart of Canton, this home is just minutes from local shops, dining, parks, and excellent schools. With easy access to major highways, commuting to Atlanta or surrounding areas is a breeze. This spacious and beautifully designed property offers 3 bedrooms, 3.5 bathrooms, and a perfect blend of modern elegance and comfort. Enjoy a bright and airy floor plan with plenty of natural light. The living room flows seamlessly into the dining area and gourmet kitchen, perfect for entertaining. The gourmet Kitchen features quartz countertops, a large island, stainless steel appliances, and a walk-in pantry. The Main-Level Owner’s Suite boasts a luxurious bathroom with a double vanity, oversized shower, and walk-in closet; and a ensuite room perfect for relaxing in privacy. The additional bedrooms are spacious with their own private bathroom on the terrace level – offering privacy and comfort for family or guests. The Half Bath is conveniently located on the main level for guests. Step outside to a private patio overlooking a landscaped yard, perfect for relaxing or hosting gatherings. Idylwilde offers resort-style living with a pool, tennis courts, pickleball courts, playground, clubhouse, and walking trails.
Please refer to the virtual tour for more information as well as the ability to measure each space ensuring the perfect fit for your belongs.
Don’t miss your chance to live in this beautiful home in one of Canton’s most desirable neighborhoods. Schedule a showing today!
Please refer to the virtual tour for more information as well as the ability to measure each space ensuring the perfect fit for your belongs.
Don’t miss your chance to live in this beautiful home in one of Canton’s most desirable neighborhoods. Schedule a showing today!
Listing Provided Courtesy of Virtual Properties Realty. Biz
Property Details
Price:
$649,900
MLS #:
7502404
Status:
Active
Beds:
3
Baths:
3
Address:
210 Idylwilde Way
Type:
Single Family
Subtype:
Single Family Residence
Subdivision:
Idylwilde
City:
Canton
Listed Date:
Jan 6, 2025
State:
GA
Finished Sq Ft:
2,600
Total Sq Ft:
2,600
ZIP:
30115
Year Built:
2022
See this Listing
Mortgage Calculator
Schools
Elementary School:
Hickory Flat – Cherokee
Middle School:
Dean Rusk
High School:
Sequoyah
Interior
Appliances
Dishwasher, Disposal, Double Oven, E N E R G Y S T A R Qualified Appliances, Gas Cooktop, Microwave, Range Hood
Bathrooms
2 Full Bathrooms, 1 Half Bathroom
Cooling
Ceiling Fan(s), Central Air
Fireplaces Total
1
Flooring
Luxury Vinyl, Vinyl, Other
Heating
Forced Air, Natural Gas
Laundry Features
Laundry Room, Main Level
Exterior
Architectural Style
A- Frame, Craftsman
Community Features
Clubhouse, Gated, Homeowners Assoc
Construction Materials
Hardi Plank Type
Exterior Features
Balcony
Other Structures
None
Parking Features
Attached, Driveway, Garage, Garage Door Opener, Garage Faces Front
Parking Spots
4
Roof
Shingle
Financial
HOA Fee
$2,280
HOA Frequency
Annually
HOA Includes
Maintenance Grounds, Reserve Fund, Swim, Tennis, Trash
Tax Year
2023
Taxes
$4,492
Map
Community
- Address210 Idylwilde Way Canton GA
- SubdivisionIdylwilde
- CityCanton
- CountyCherokee – GA
- Zip Code30115
Similar Listings Nearby
- 233 Millstone Parkway
Woodstock, GA$830,000
4.86 miles away
- 419 Sunset Drive
Canton, GA$820,000
4.47 miles away
- 420 Silver Brook Drive
Woodstock, GA$815,000
4.30 miles away
- 128 Prescott Manor Drive
Canton, GA$799,900
1.66 miles away
- 124 Sweetbriar Farm Road
Woodstock, GA$799,900
4.15 miles away
- 250 Mooney Road
Woodstock, GA$791,995
4.88 miles away
- 205 Carrington Point
Canton, GA$785,000
1.00 miles away
- 291 Miquel Jorge Lane
Canton, GA$775,000
2.69 miles away
- 117 Olde Heritage Way
Woodstock, GA$774,900
2.91 miles away
- 501 Godfrey Drive
Cumming, GA$768,320
0.22 miles away

210 Idylwilde Way
Canton, GA
LIGHTBOX-IMAGES












































































































































































































































































































































































