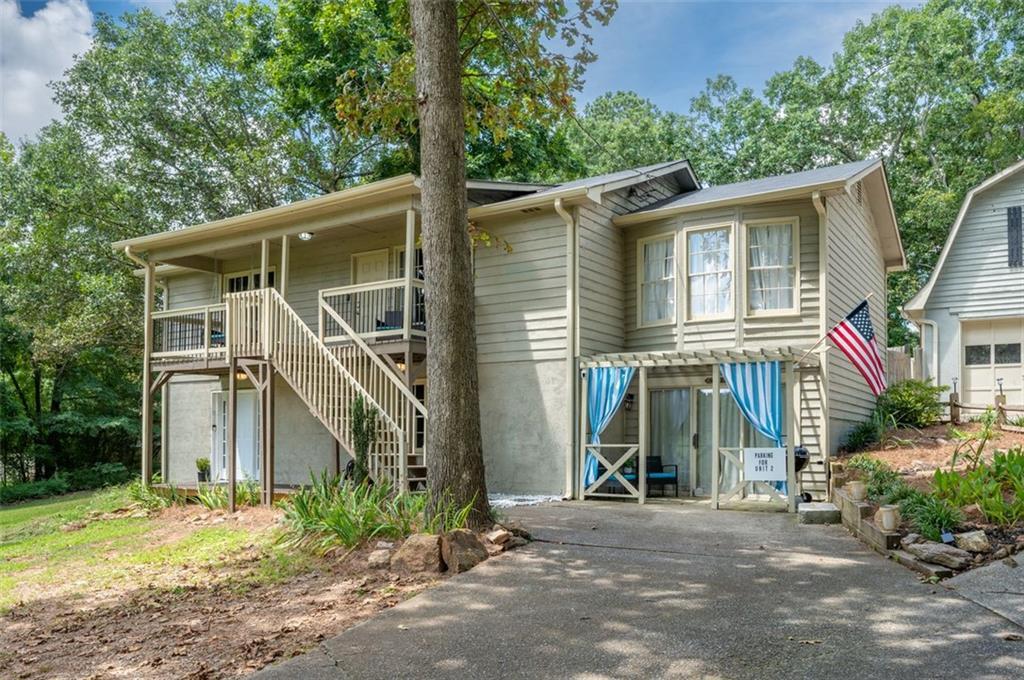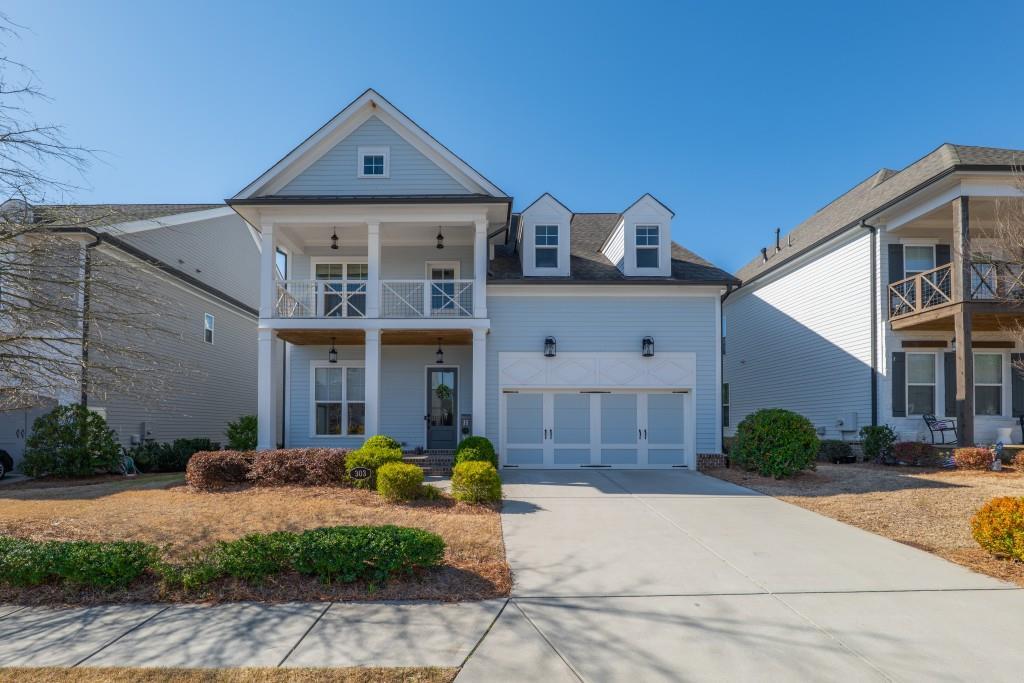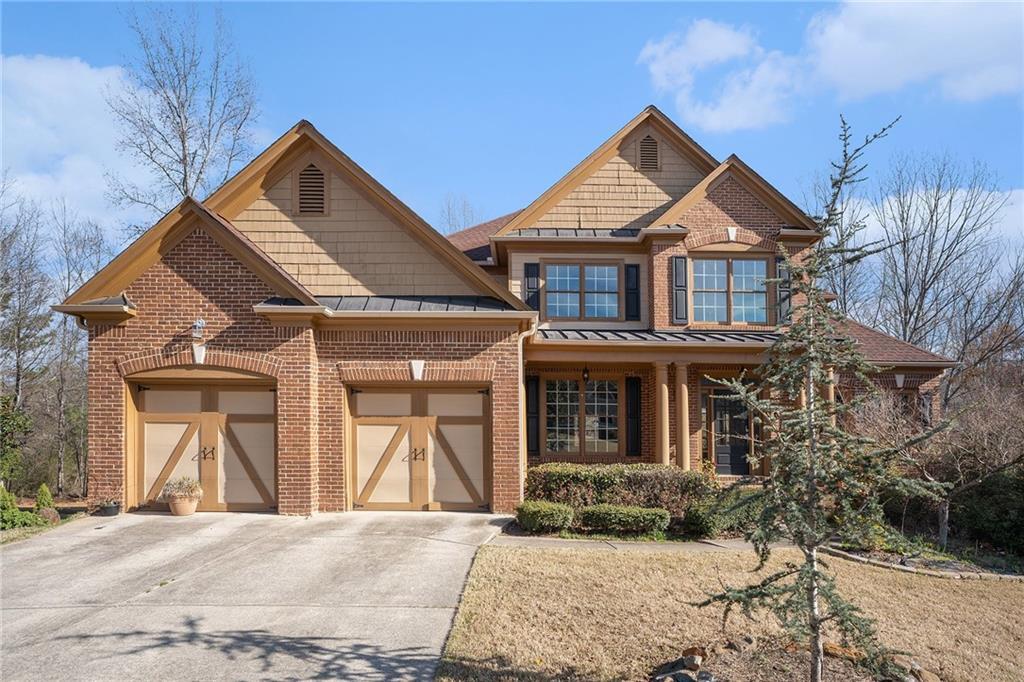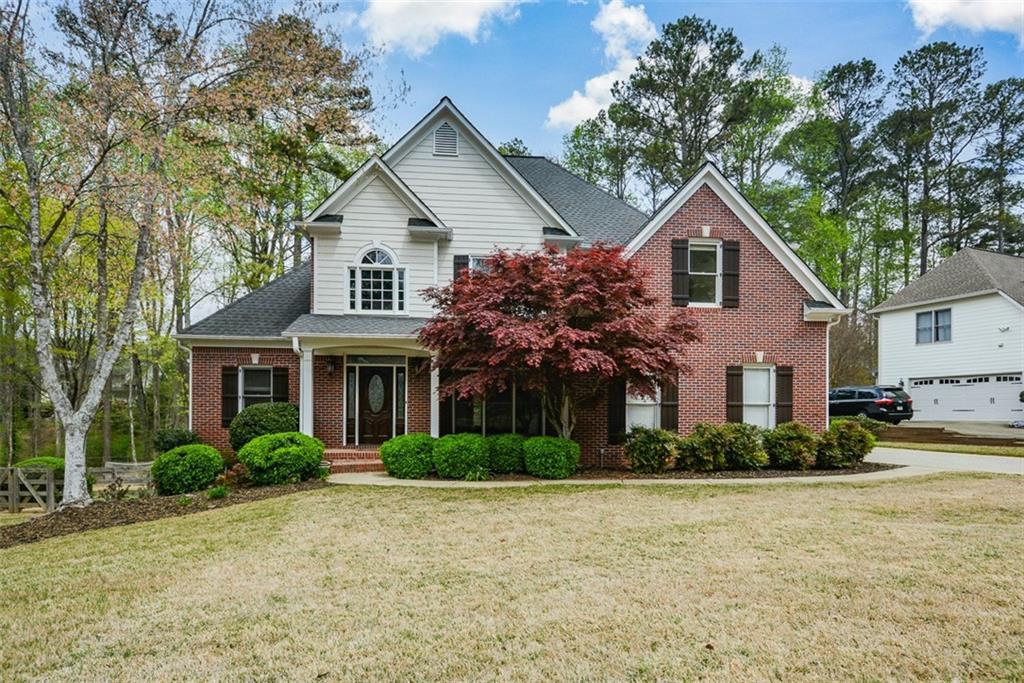Modern elegance meets low-maintenance living in this nearly new, designer-inspired 4-bedroom, 3.5-bath ranch style home. From the moment you step through the door, you’re greeted with an abundance of natural light and carefully curated finishes that feel both fresh and timeless.
The open-concept main level flows seamlessly – wide plank luxury vinyl flooring, soft neutral tones, and custom blinds create a warm and inviting atmosphere. The heart of the home is the chef-inspired kitchen, complete with soft gray cabinetry, quartz countertops, stainless steel appliances, a walk-in pantry, and an oversized island perfect for entertaining. A sunny dining nook leads directly to the covered back porch, ideal for outdoor dining or morning coffee.
The spacious living area is anchored by a cozy fireplace and framed by a wall of windows that bring the outside in. Retreat to your private primary suite on the main level featuring tranquil backyard views, a large walk-in closet, and a spa-like bath with dual vanities, a frameless glass shower, and a private water closet. A separate flex space on the main level with board and batten trim work provides an option for a playroom, gym, or dedicated office.
Upstairs, the versatile layout continues with a spacious bonus room, fourth bedroom, and full bath—perfect for guests or entertainment.
Step outside to your professionally landscaped, fully fenced backyard—a true oasis with room for a firepit, garden, or playset. The covered porch, complete with a privacy wall, extends your living space and invites year-round enjoyment.
Smart home features and efficiency abound: tankless water heater, spray foam insulation, smart thermostat, video doorbell and keyless entry lock, smart switches, USB ports, and a smart home hub—making daily life as effortless as possible.
Located within a gated community offering premier amenities such as a resort-style pool, pickleball courts, clubhouse, firepit, and a community garden, this home provides the lifestyle you’ve been waiting for. Plus, lawn care and trash service are included through the HOA—giving you more time to enjoy it all. Don’t wait to make this picture-perfect ranch style home your own.
The open-concept main level flows seamlessly – wide plank luxury vinyl flooring, soft neutral tones, and custom blinds create a warm and inviting atmosphere. The heart of the home is the chef-inspired kitchen, complete with soft gray cabinetry, quartz countertops, stainless steel appliances, a walk-in pantry, and an oversized island perfect for entertaining. A sunny dining nook leads directly to the covered back porch, ideal for outdoor dining or morning coffee.
The spacious living area is anchored by a cozy fireplace and framed by a wall of windows that bring the outside in. Retreat to your private primary suite on the main level featuring tranquil backyard views, a large walk-in closet, and a spa-like bath with dual vanities, a frameless glass shower, and a private water closet. A separate flex space on the main level with board and batten trim work provides an option for a playroom, gym, or dedicated office.
Upstairs, the versatile layout continues with a spacious bonus room, fourth bedroom, and full bath—perfect for guests or entertainment.
Step outside to your professionally landscaped, fully fenced backyard—a true oasis with room for a firepit, garden, or playset. The covered porch, complete with a privacy wall, extends your living space and invites year-round enjoyment.
Smart home features and efficiency abound: tankless water heater, spray foam insulation, smart thermostat, video doorbell and keyless entry lock, smart switches, USB ports, and a smart home hub—making daily life as effortless as possible.
Located within a gated community offering premier amenities such as a resort-style pool, pickleball courts, clubhouse, firepit, and a community garden, this home provides the lifestyle you’ve been waiting for. Plus, lawn care and trash service are included through the HOA—giving you more time to enjoy it all. Don’t wait to make this picture-perfect ranch style home your own.
Listing Provided Courtesy of Ansley Real Estate| Christie’s International Real Estate
Property Details
Price:
$575,000
MLS #:
7575386
Status:
Active
Beds:
4
Baths:
4
Address:
714 Chipping Sparrow Street
Type:
Single Family
Subtype:
Single Family Residence
Subdivision:
Meadows at Idylwilde
City:
Canton
Listed Date:
May 8, 2025
State:
GA
Finished Sq Ft:
2,761
Total Sq Ft:
2,761
ZIP:
30115
Year Built:
2021
See this Listing
Mortgage Calculator
Schools
Elementary School:
Hickory Flat – Cherokee
Middle School:
Dean Rusk
High School:
Sequoyah
Interior
Appliances
Dishwasher, Disposal, Gas Range, Microwave, Refrigerator, Tankless Water Heater
Bathrooms
3 Full Bathrooms, 1 Half Bathroom
Cooling
Ceiling Fan(s), Central Air
Fireplaces Total
1
Flooring
Carpet, Luxury Vinyl, Tile
Heating
Central
Laundry Features
Common Area, Laundry Room, Main Level
Exterior
Architectural Style
Craftsman, Ranch, Traditional
Community Features
Catering Kitchen, Clubhouse, Curbs, Homeowners Assoc, Meeting Room, Near Schools, Near Shopping, Pickleball, Pool, Sidewalks, Street Lights
Construction Materials
Cement Siding, Hardi Plank Type
Exterior Features
Private Yard, Rain Gutters
Other Structures
None
Parking Features
Driveway, Garage, Garage Door Opener, Garage Faces Front, Kitchen Level, Level Driveway
Parking Spots
2
Roof
Composition
Security Features
Smoke Detector(s)
Financial
HOA Fee
$215
HOA Frequency
Monthly
HOA Includes
Reserve Fund, Swim, Tennis, Trash
Initiation Fee
$2,580
Tax Year
2024
Taxes
$5,521
Map
Community
- Address714 Chipping Sparrow Street Canton GA
- SubdivisionMeadows at Idylwilde
- CityCanton
- CountyCherokee – GA
- Zip Code30115
Similar Listings Nearby
- 449 Carmichael Circle
Canton, GA$739,900
2.86 miles away
- 411 Ward Lane
Woodstock, GA$736,273
4.69 miles away
- 4297 EARNEY Road
Woodstock, GA$735,000
4.01 miles away
- 357 Breeze Hill Lane
Canton, GA$725,000
4.30 miles away
- 303 McDaniel Place
Canton, GA$725,000
0.18 miles away
- 1074 Bradshaw Estates Drive
Canton, GA$725,000
1.42 miles away
- 117 Olde Heritage Way
Woodstock, GA$725,000
2.70 miles away
- 204 Maple Creek Chase
Woodstock, GA$715,000
2.02 miles away
- 208 Idylwilde Way
Canton, GA$699,900
0.33 miles away
- 205 Carrington Point
Canton, GA$699,000
0.74 miles away

714 Chipping Sparrow Street
Canton, GA
LIGHTBOX-IMAGES






































































































































































































































































































































































































































































































































































































