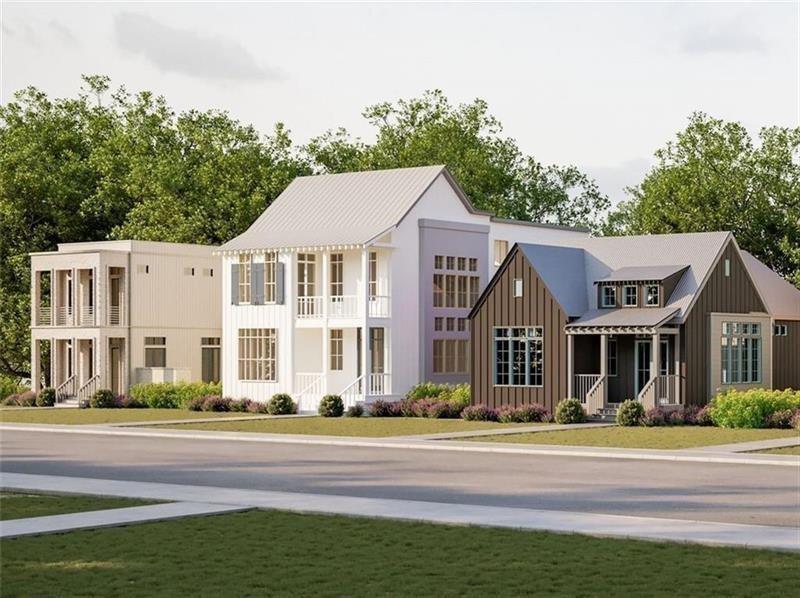Stunning Like-New Home | Fully Remodeled with Finished Basement & Modern Upgrades
Welcome to this beautifully remodeled 6-bedroom, 4-bath single-family home, perfectly blending modern luxury with everyday convenience. Thoughtfully updated inside and out, this home is ready for you to move in and enjoy!
Key Features:
Freshly Painted Inside & Out: A crisp, clean palette ready for your personal touch.
New White Oak Flooring: Adds elegance and warmth to the main floor.
Gourmet Kitchen with New Appliances: Sleek and efficient for all your culinary needs.
Luxurious Bathrooms: Featuring new Calacatta countertops, chic new tile, and modern fixtures in all bathrooms and the laundry room.
New Carpet: Plush and inviting throughout the upstairs.Finished Basement: Versatile space perfect for entertaining, a home office, or an in-law suite.
New HVAC Units: Ensuring year-round comfort and efficiency with Smart Thermostats.
Fenced-In Backyard: A private outdoor retreat ideal for pets, play, or relaxing afternoons.
Prime Location: Situated directly across from community amenities, including a swimming pool, tennis courts, playground, and basketball courts. Very Convenient to Grocery Stores and Shopping.
This home offers a spacious layout with luxurious upgrades, perfect for both entertaining and everyday comfort. Whether you’re hosting a gathering or enjoying quiet evenings at home, this property has it all.
Don’t wait—schedule your private tour and experience the charm and convenience of this like-new gem! Final Touches being completed and professional photos in process.
Welcome to this beautifully remodeled 6-bedroom, 4-bath single-family home, perfectly blending modern luxury with everyday convenience. Thoughtfully updated inside and out, this home is ready for you to move in and enjoy!
Key Features:
Freshly Painted Inside & Out: A crisp, clean palette ready for your personal touch.
New White Oak Flooring: Adds elegance and warmth to the main floor.
Gourmet Kitchen with New Appliances: Sleek and efficient for all your culinary needs.
Luxurious Bathrooms: Featuring new Calacatta countertops, chic new tile, and modern fixtures in all bathrooms and the laundry room.
New Carpet: Plush and inviting throughout the upstairs.Finished Basement: Versatile space perfect for entertaining, a home office, or an in-law suite.
New HVAC Units: Ensuring year-round comfort and efficiency with Smart Thermostats.
Fenced-In Backyard: A private outdoor retreat ideal for pets, play, or relaxing afternoons.
Prime Location: Situated directly across from community amenities, including a swimming pool, tennis courts, playground, and basketball courts. Very Convenient to Grocery Stores and Shopping.
This home offers a spacious layout with luxurious upgrades, perfect for both entertaining and everyday comfort. Whether you’re hosting a gathering or enjoying quiet evenings at home, this property has it all.
Don’t wait—schedule your private tour and experience the charm and convenience of this like-new gem! Final Touches being completed and professional photos in process.
Listing Provided Courtesy of Atlanta Communities
Property Details
Price:
$699,000
MLS #:
7501609
Status:
Coming Soon
Beds:
6
Baths:
4
Address:
1005 Middlebrooke Drive
Type:
Single Family
Subtype:
Single Family Residence
Subdivision:
Middlebrooke
City:
Canton
Listed Date:
Dec 28, 2024
State:
GA
Finished Sq Ft:
4,197
Total Sq Ft:
4,197
ZIP:
30115
Year Built:
1999
See this Listing
Mortgage Calculator
Schools
Elementary School:
Hickory Flat – Cherokee
Middle School:
Dean Rusk
High School:
Sequoyah
Interior
Appliances
Dishwasher, Disposal, Gas Cooktop, Gas Water Heater, Microwave, Range Hood
Bathrooms
4 Full Bathrooms
Cooling
Ceiling Fan(s), Central Air, Electric, Gas, Heat Pump
Fireplaces Total
1
Flooring
Carpet, Hardwood, Luxury Vinyl, Tile
Heating
Central, Heat Pump, Hot Water, Natural Gas
Laundry Features
Electric Dryer Hookup, Laundry Room, Upper Level
Exterior
Architectural Style
Traditional
Community Features
Playground, Pool, Tennis Court(s)
Construction Materials
Brick, Brick Front, Cement Siding
Exterior Features
Lighting, Private Yard, Rain Gutters
Other Structures
None
Parking Features
Driveway, Garage, Garage Door Opener, Garage Faces Front
Parking Spots
4
Roof
Composition
Financial
HOA Fee
$750
HOA Frequency
Annually
Tax Year
2023
Taxes
$5,119
Map
Community
- Address1005 Middlebrooke Drive Canton GA
- SubdivisionMiddlebrooke
- CityCanton
- CountyCherokee – GA
- Zip Code30115
Similar Listings Nearby
- 132 Dogwood Lake Trail
Alpharetta, GA$900,000
4.15 miles away
- 487 Carmichael Circle
Canton, GA$899,900
2.66 miles away
- 263 Mountainview Circle
Canton, GA$895,000
3.54 miles away
- 289 Barn Road
Canton, GA$874,900
3.74 miles away
- 470 Carmichael Circle
Canton, GA$869,900
2.79 miles away
- 419 Sunset Drive
Canton, GA$835,000
4.01 miles away
- 909 Landsdowne Cove
Canton, GA$795,000
0.89 miles away
- 205 Carrington Point
Canton, GA$785,000
1.13 miles away
- 291 Miquel Jorge Lane
Canton, GA$779,000
2.42 miles away
- 172 Railroad Street
Canton, GA$769,900
4.70 miles away

1005 Middlebrooke Drive
Canton, GA
LIGHTBOX-IMAGES













































































































































































































































































































































































































































































































































































































