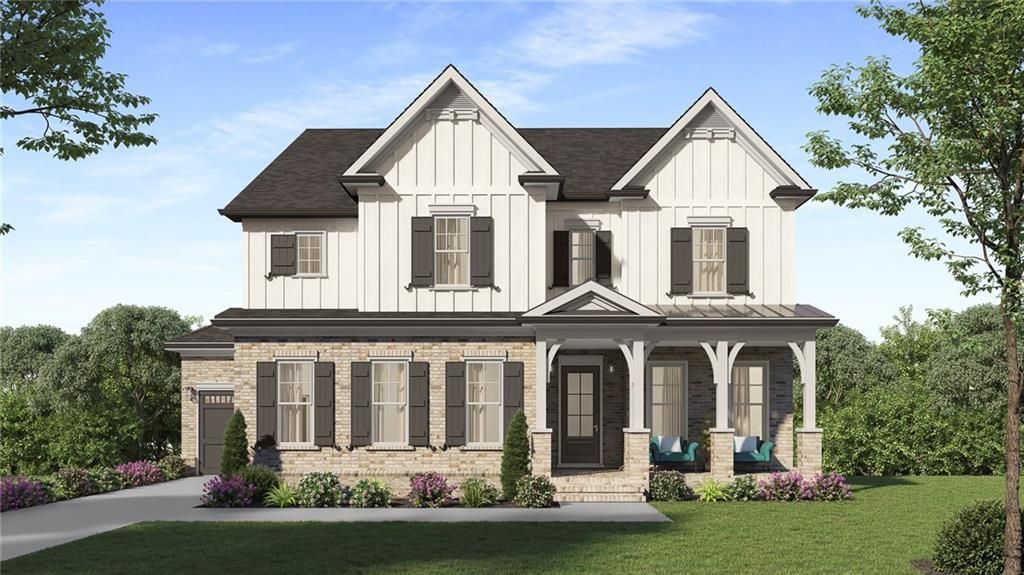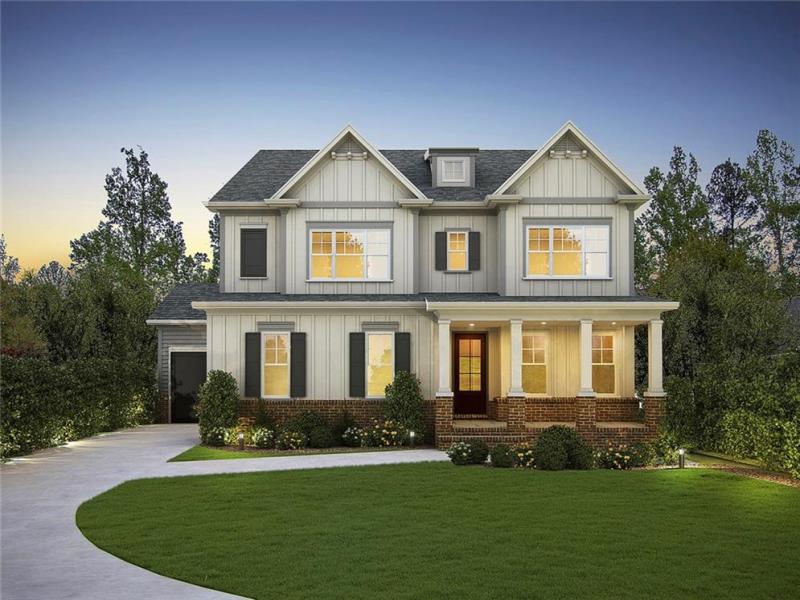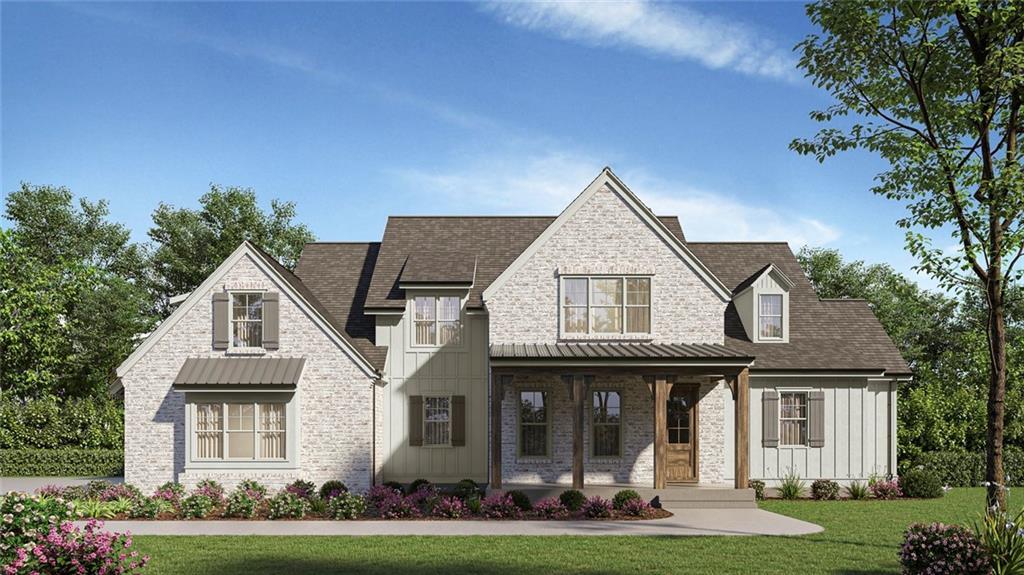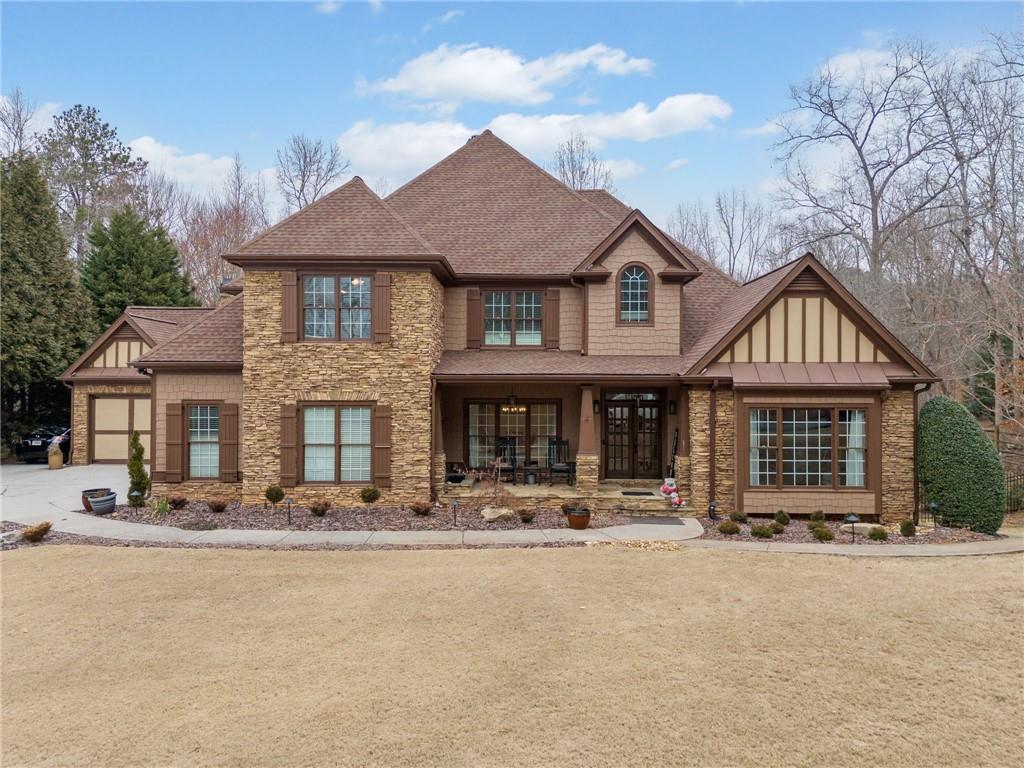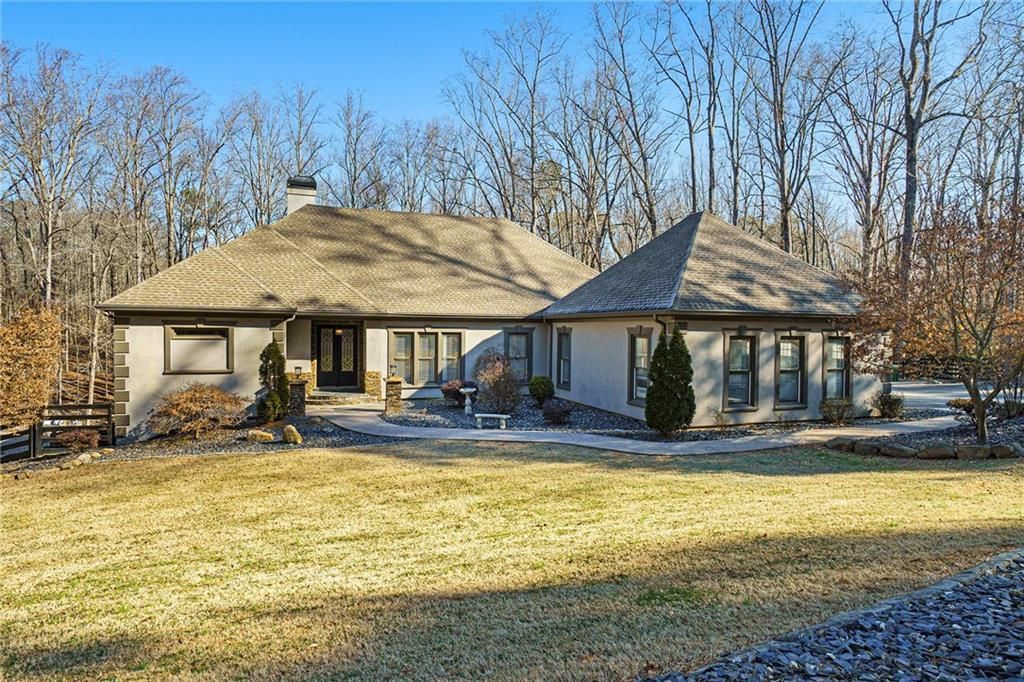**BACK ON THE MARKET!! NO FAULT OF THE SELLER. DON’T MISS IT THIS TIME!! **YOUR STAYCATION PARADISE!**Stunning Ranch-Style Retreat with Pool & Finished Basement on Private Acreage**
Welcome to this absolutely amazing ranch plan—a rare gem that truly has it all. Nestled on a beautifully landscaped and private lot, this home offers the perfect blend of luxury, space, and comfort in a prime location with top-rated schools.
Step inside to find four spacious bedrooms on the main level, including a grand owner’s suite with a spa-inspired bath featuring double vanities, a separate shower, and a luxurious whirlpool tub—your personal oasis of relaxation.
The heart of the home is the expansive kitchen, complete with abundant cabinetry and a large eat-in breakfast area, perfect for casual dining or entertaining. It opens seamlessly into an oversized family room highlighted by a striking stone fireplace, ideal for cozy evenings at home.
Work from home with ease in the dedicated main-level office, and enjoy the convenience of a large laundry room with a utility sink for added functionality.
Step outside to the covered and screened deck with a vaulted ceiling, offering the perfect spot for year-round enjoyment.
The fully finished basement is an entertainer’s dream—featuring a second full kitchen, living room, bedroom, music/media room, cedar closet, and a versatile workout/dance studio.
Outdoors, this home is equally impressive with incredible landscaping, raised garden beds, a level, fully sodded yard, and a beautiful IN-GROUND POOL for endless summer fun. There’s even an adorable she-shed—perfect for storage, planting, or creative hobbies.
This home is truly one-of-a-kind—offering comfort, style, and space both inside and out. Don’t miss your chance to make it yours!
You won’t want to miss out on this rare find!!
Welcome to this absolutely amazing ranch plan—a rare gem that truly has it all. Nestled on a beautifully landscaped and private lot, this home offers the perfect blend of luxury, space, and comfort in a prime location with top-rated schools.
Step inside to find four spacious bedrooms on the main level, including a grand owner’s suite with a spa-inspired bath featuring double vanities, a separate shower, and a luxurious whirlpool tub—your personal oasis of relaxation.
The heart of the home is the expansive kitchen, complete with abundant cabinetry and a large eat-in breakfast area, perfect for casual dining or entertaining. It opens seamlessly into an oversized family room highlighted by a striking stone fireplace, ideal for cozy evenings at home.
Work from home with ease in the dedicated main-level office, and enjoy the convenience of a large laundry room with a utility sink for added functionality.
Step outside to the covered and screened deck with a vaulted ceiling, offering the perfect spot for year-round enjoyment.
The fully finished basement is an entertainer’s dream—featuring a second full kitchen, living room, bedroom, music/media room, cedar closet, and a versatile workout/dance studio.
Outdoors, this home is equally impressive with incredible landscaping, raised garden beds, a level, fully sodded yard, and a beautiful IN-GROUND POOL for endless summer fun. There’s even an adorable she-shed—perfect for storage, planting, or creative hobbies.
This home is truly one-of-a-kind—offering comfort, style, and space both inside and out. Don’t miss your chance to make it yours!
You won’t want to miss out on this rare find!!
Listing Provided Courtesy of Atlanta Communities
Property Details
Price:
$1,250,000
MLS #:
7562976
Status:
Active
Beds:
5
Baths:
4
Address:
1076 Pinyan Lane
Type:
Single Family
Subtype:
Single Family Residence
Subdivision:
None – 2 Acres
City:
Canton
Listed Date:
Apr 18, 2025
State:
GA
Finished Sq Ft:
4,800
Total Sq Ft:
4,800
ZIP:
30115
Year Built:
2006
See this Listing
Mortgage Calculator
Schools
Elementary School:
Avery
Middle School:
Creekland – Cherokee
High School:
Creekview
Interior
Appliances
Dishwasher, Double Oven, Gas Oven, Gas Range, Microwave, Self Cleaning Oven
Bathrooms
4 Full Bathrooms
Cooling
Ceiling Fan(s), Central Air
Fireplaces Total
1
Flooring
Carpet, Ceramic Tile, Hardwood
Heating
Forced Air, Natural Gas
Laundry Features
Laundry Room, Main Level, Sink
Exterior
Architectural Style
Craftsman, Farmhouse, Ranch
Community Features
Near Schools, Near Shopping
Construction Materials
Cement Siding, Hardi Plank Type, Stone
Exterior Features
Garden, Private Entrance, Private Yard, Storage, Other
Other Structures
Outbuilding, Other
Parking Features
Driveway, Garage, Garage Faces Side, Kitchen Level, Level Driveway, R V Access/ Parking
Roof
Shingle
Security Features
Smoke Detector(s)
Financial
Tax Year
2024
Taxes
$6,758
Map
Community
- Address1076 Pinyan Lane Canton GA
- SubdivisionNone – 2 Acres
- CityCanton
- CountyCherokee – GA
- Zip Code30115
Similar Listings Nearby
- 16295 Clarity Road
Alpharetta, GA$1,585,000
4.94 miles away
- 112 Dallas Mark Drive
Canton, GA$1,582,665
3.92 miles away
- 240 Rose Ridge Drive
Canton, GA$1,475,000
1.82 miles away
- 116 DALLAS MARK DRIVE
Canton, GA$1,469,567
3.91 miles away
- 108 Dallas Mark Drive
Canton, GA$1,459,331
3.94 miles away
- 2585 Hickory Road
Canton, GA$1,450,000
2.69 miles away
- 105 DALLAS MARK DRIVE
Canton, GA$1,388,400
3.96 miles away
- 829 Waterford Estates Manor
Canton, GA$1,375,000
3.08 miles away
- 201 Windflower Court
Canton, GA$1,349,900
2.76 miles away
- 107 Marks Way
Canton, GA$1,335,000
4.59 miles away

1076 Pinyan Lane
Canton, GA
LIGHTBOX-IMAGES











































































































































































































































