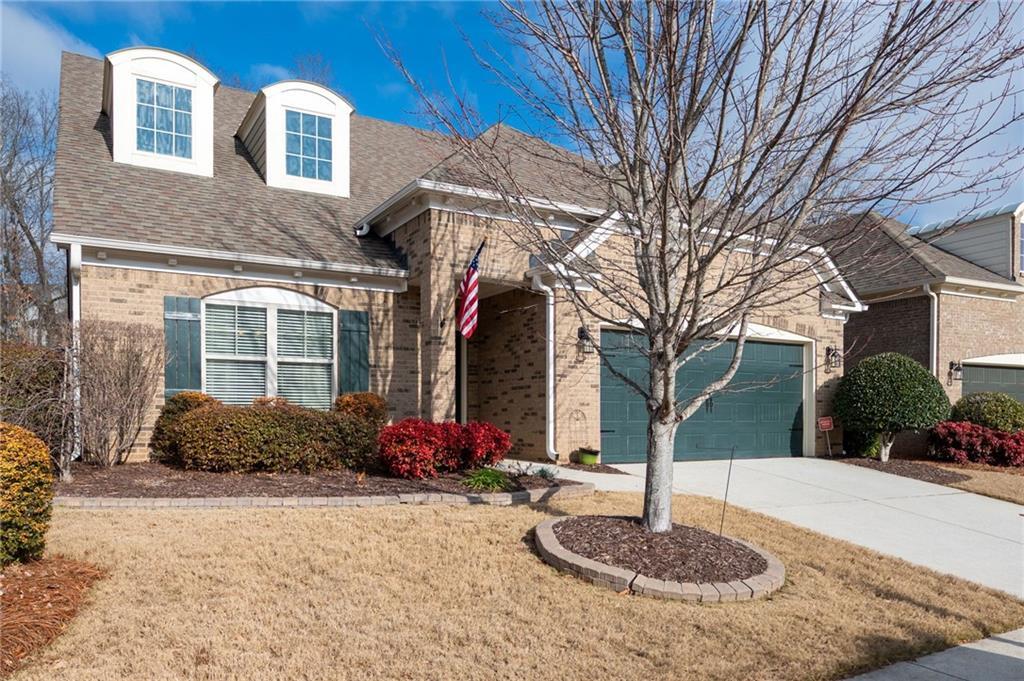Stunning Home with Chef’s Kitchen and Spacious Living in a Prime Location!
Welcome to this beautifully designed home featuring an open, bright floorplan that combines functionality with modern style. The chef’s kitchen is the heart of the home, boasting stunning granite counters, a stylish tiled backsplash, and a brand-new gas range. Enjoy your meals in the eat-in kitchen or pull up a stool to the large island for casual dining. A spacious built-in desk area and a large pantry provide ample storage and organization. Just off the kitchen, you’ll find a convenient drop zone with an additional large storage closet.
Entertain guests in the formal dining room or relax in the expansive family room, complete with a cozy gas fireplace. A half bath on the main level adds extra convenience.
Upstairs, you’ll discover three spacious secondary bedrooms, all offering plenty of room and natural light. The hall bath includes a double vanity, perfect for family use. The oversized master suite is a true retreat, with a luxurious ensuite featuring double vanities, a soaking tub, separate shower, water closet, and a generous walk-in closet.
Step outside to enjoy a private, fenced backyard, complete with a newly added pergola – the perfect space for outdoor relaxation and entertaining.
Conveniently located near shopping, schools, I-575, and more, this home offers both comfort and convenience. Don’t miss out on the opportunity to make this beautiful home yours!
Welcome to this beautifully designed home featuring an open, bright floorplan that combines functionality with modern style. The chef’s kitchen is the heart of the home, boasting stunning granite counters, a stylish tiled backsplash, and a brand-new gas range. Enjoy your meals in the eat-in kitchen or pull up a stool to the large island for casual dining. A spacious built-in desk area and a large pantry provide ample storage and organization. Just off the kitchen, you’ll find a convenient drop zone with an additional large storage closet.
Entertain guests in the formal dining room or relax in the expansive family room, complete with a cozy gas fireplace. A half bath on the main level adds extra convenience.
Upstairs, you’ll discover three spacious secondary bedrooms, all offering plenty of room and natural light. The hall bath includes a double vanity, perfect for family use. The oversized master suite is a true retreat, with a luxurious ensuite featuring double vanities, a soaking tub, separate shower, water closet, and a generous walk-in closet.
Step outside to enjoy a private, fenced backyard, complete with a newly added pergola – the perfect space for outdoor relaxation and entertaining.
Conveniently located near shopping, schools, I-575, and more, this home offers both comfort and convenience. Don’t miss out on the opportunity to make this beautiful home yours!
Listing Provided Courtesy of Keller Williams Realty Partners
Property Details
Price:
$475,000
MLS #:
7548439
Status:
Active
Beds:
4
Baths:
3
Address:
133 Prominence Court
Type:
Single Family
Subtype:
Single Family Residence
Subdivision:
Parc at Prominence
City:
Canton
Listed Date:
Mar 27, 2025
State:
GA
Finished Sq Ft:
2,600
Total Sq Ft:
2,600
ZIP:
30114
Year Built:
2018
See this Listing
Mortgage Calculator
Schools
Elementary School:
Liberty – Cherokee
Middle School:
Freedom – Cherokee
High School:
Cherokee
Interior
Appliances
Dishwasher, Disposal, Electric Water Heater, E N E R G Y S T A R Qualified Appliances, Gas Range, Microwave, Refrigerator, Self Cleaning Oven
Bathrooms
2 Full Bathrooms, 1 Half Bathroom
Cooling
Ceiling Fan(s), Central Air
Fireplaces Total
1
Flooring
Carpet, Laminate
Heating
Forced Air, Natural Gas, Zoned
Laundry Features
Laundry Room, Upper Level
Exterior
Architectural Style
Traditional
Community Features
Homeowners Assoc, Near Schools, Near Shopping, Near Trails/ Greenway, Sidewalks, Street Lights
Construction Materials
Hardi Plank Type, Stone
Exterior Features
Private Yard
Other Structures
Pergola
Parking Features
Garage, Garage Faces Front, Kitchen Level, Level Driveway
Roof
Shingle
Security Features
Carbon Monoxide Detector(s), Smoke Detector(s)
Financial
HOA Fee
$1,440
HOA Frequency
Annually
HOA Includes
Maintenance Grounds
Tax Year
2024
Taxes
$4,776
Map
Community
- Address133 Prominence Court Canton GA
- SubdivisionParc at Prominence
- CityCanton
- CountyCherokee – GA
- Zip Code30114
Similar Listings Nearby
- 1620 PALM Street
Canton, GA$615,000
2.25 miles away
- 5065 Hickory Hills Drive
Woodstock, GA$615,000
4.71 miles away
- 117 Willow View Lane
Canton, GA$614,999
2.31 miles away
- 121 Meridian Drive
Woodstock, GA$607,000
4.08 miles away
- 138 Henley Street
Canton, GA$600,181
2.36 miles away
- 313 Red Fox Drive
Canton, GA$600,000
4.17 miles away
- 2015 Towne Lake Hills W
Woodstock, GA$600,000
4.69 miles away
- 107 Cedar Brook Drive
Canton, GA$599,900
1.88 miles away
- 248 Persimmon Drive
Holly Springs, GA$599,900
1.98 miles away
- 921 Laurel Crest Drive
Woodstock, GA$599,900
3.37 miles away

133 Prominence Court
Canton, GA
LIGHTBOX-IMAGES






















































































































































































































































































































































































































































































































































