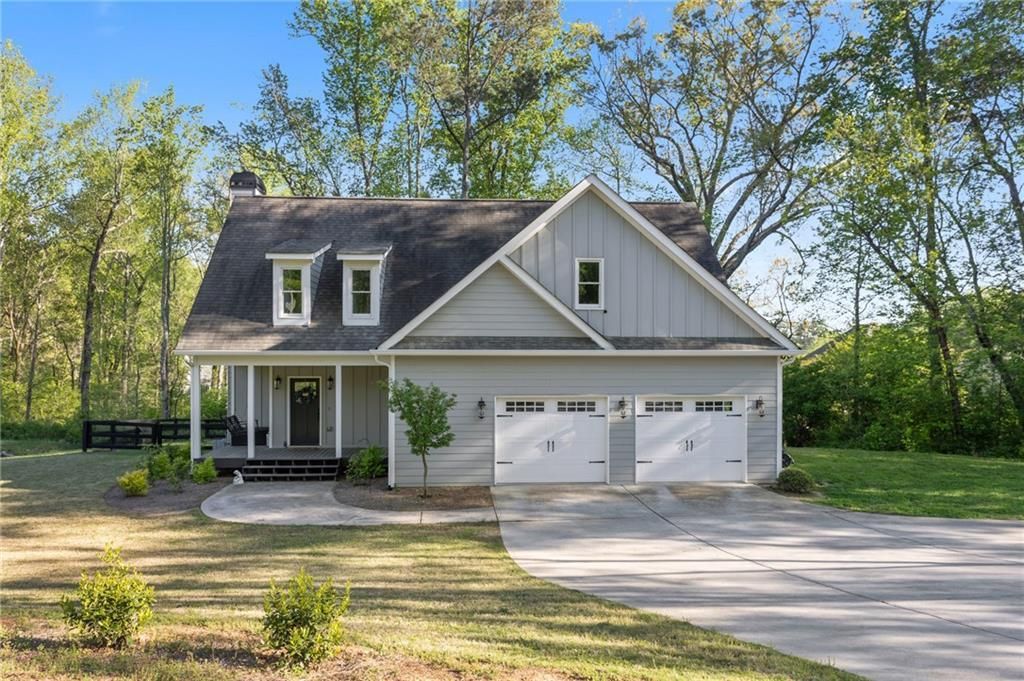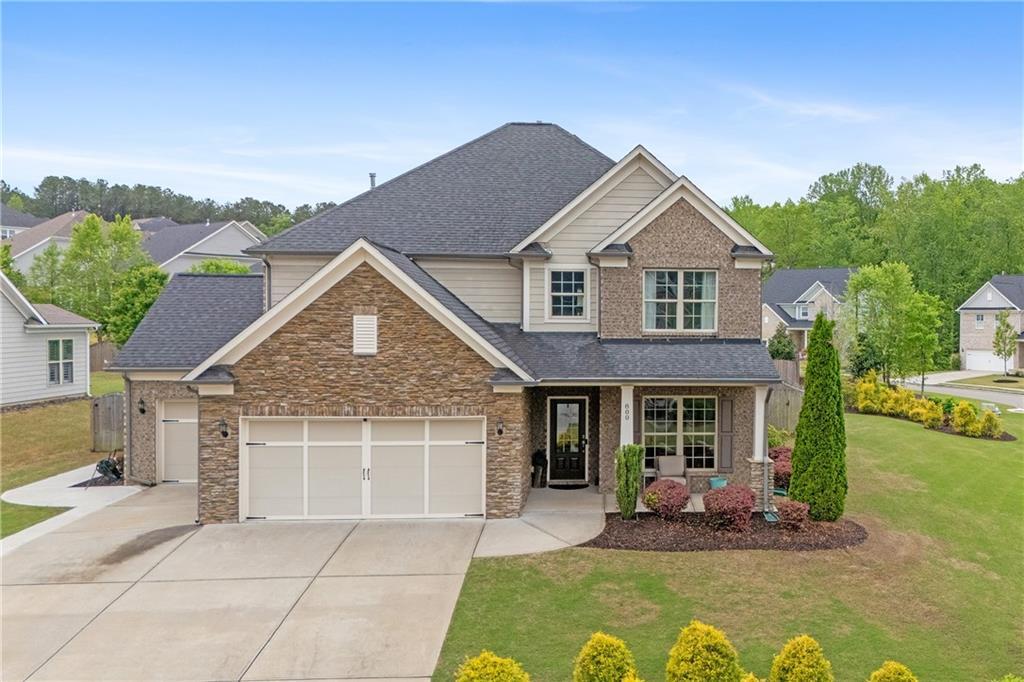Beautiful 1.5 story ranch is on a fully finished basement in Pebblebrooke Subdivision with immaculate landscaping. 12′ plus ceilings in foyer, dining room, kitchen, and 15+ ceilings in living room. 10′ plus ceilings in all 3 bedrooms. This split floorplan offers privacy for master’s suite and easy access to the common areas.
When you enter the home there is a foyer with the huge dining room is to the right. The living room has a gorgeous fireplace plus huge windows for natural light that will catch the eye. The living room can be seen from the kitchen so everyone can be involved in conversation and festivities. Off the kitchen is a sizeable breakfast nook. NEW CARPET on main floor as of May 2025.
The large master bedroom has a big ensuite with a jetted tub, double vanity, water closet and enormous walk-in closet.
On the other side of the house are 2 substantial bedrooms and a full bath.
There is a bonus room on the upper level which has a full bath and closet.
In the basement, you will find an office with a full bathroom, a bonus room with a closet, a dry bar/dining area with attached entertainment area, a workout room, and another bonus room with access to lower level patio and the back yard, and a workshop. The entire finished basement is heated and cooled by central air, and has electric sockets in every room.
The 2-car garage has an accessible ramp which goes straight into the main floor of the house. In addition to the 2-car garage, there is a parking pad and a driveway that will hold 6 additional vehicles. The garage is equipped with built in shelves which do not impede garage space for vehicles.
The front yard is beautifully landscaped. Enjoy the large deck with double staircase providing easy access to backyard and lower patio. The wooded area beyond the grassed backyard is perfect for exploring, making trails and having fun.
The main level has 1,922 square feet. The upper bonus room has 415 square feet. The fully finished basement has 1,792 square feet. This house is huge and has several areas for togetherness and separate activities. Don’t miss out!
When you enter the home there is a foyer with the huge dining room is to the right. The living room has a gorgeous fireplace plus huge windows for natural light that will catch the eye. The living room can be seen from the kitchen so everyone can be involved in conversation and festivities. Off the kitchen is a sizeable breakfast nook. NEW CARPET on main floor as of May 2025.
The large master bedroom has a big ensuite with a jetted tub, double vanity, water closet and enormous walk-in closet.
On the other side of the house are 2 substantial bedrooms and a full bath.
There is a bonus room on the upper level which has a full bath and closet.
In the basement, you will find an office with a full bathroom, a bonus room with a closet, a dry bar/dining area with attached entertainment area, a workout room, and another bonus room with access to lower level patio and the back yard, and a workshop. The entire finished basement is heated and cooled by central air, and has electric sockets in every room.
The 2-car garage has an accessible ramp which goes straight into the main floor of the house. In addition to the 2-car garage, there is a parking pad and a driveway that will hold 6 additional vehicles. The garage is equipped with built in shelves which do not impede garage space for vehicles.
The front yard is beautifully landscaped. Enjoy the large deck with double staircase providing easy access to backyard and lower patio. The wooded area beyond the grassed backyard is perfect for exploring, making trails and having fun.
The main level has 1,922 square feet. The upper bonus room has 415 square feet. The fully finished basement has 1,792 square feet. This house is huge and has several areas for togetherness and separate activities. Don’t miss out!
Listing Provided Courtesy of Battle Residential Real Estate
Property Details
Price:
$615,000
MLS #:
7455440
Status:
Active
Beds:
4
Baths:
4
Address:
403 Pebblebrooke Lane
Type:
Single Family
Subtype:
Single Family Residence
Subdivision:
Pebblebrooke
City:
Canton
Listed Date:
Oct 2, 2024
State:
GA
Finished Sq Ft:
4,129
Total Sq Ft:
4,129
ZIP:
30115
Year Built:
2002
Schools
Elementary School:
Avery
Middle School:
Creekland – Cherokee
High School:
Creekview
Interior
Appliances
Dishwasher, Electric Oven, Gas Cooktop, Gas Water Heater, Microwave, Range Hood, Self Cleaning Oven
Bathrooms
4 Full Bathrooms
Cooling
Ceiling Fan(s), Central Air, Electric, Zoned
Fireplaces Total
1
Flooring
Carpet, Hardwood, Luxury Vinyl, Tile
Heating
Central, Forced Air, Natural Gas, Zoned
Laundry Features
Electric Dryer Hookup, In Hall, Laundry Room, Main Level
Exterior
Architectural Style
Ranch, Traditional
Community Features
Curbs, Homeowners Assoc, Near Trails/ Greenway, Sidewalks, Street Lights
Construction Materials
Hardi Plank Type, Stone
Exterior Features
Balcony, Lighting, Rain Gutters, Rear Stairs
Other Structures
None
Parking Features
Attached, Driveway, Garage, Garage Door Opener, Garage Faces Side, Kitchen Level
Parking Spots
6
Roof
Composition, Shingle
Security Features
Carbon Monoxide Detector(s), Fire Alarm, Secured Garage/ Parking, Security Lights, Smoke Detector(s)
Financial
HOA Fee
$400
HOA Fee 2
$400
HOA Frequency
Annually
HOA Includes
Maintenance Grounds
Initiation Fee
$1,200
Tax Year
2023
Taxes
$2,559
Map
Community
- Address403 Pebblebrooke Lane Canton GA
- SubdivisionPebblebrooke
- CityCanton
- CountyCherokee – GA
- Zip Code30115
Similar Listings Nearby
- 2121 Harmony Drive
Canton, GA$785,000
4.02 miles away
- 255 Deer Valley Run
Canton, GA$783,855
3.14 miles away
- 209 Breckenridge Court
Canton, GA$775,000
3.60 miles away
- 702 Crescent Circle
Canton, GA$775,000
2.40 miles away
- 202 HEIGHTS Place
Canton, GA$750,000
4.19 miles away
- 2118 Harmony Drive
Canton, GA$750,000
4.04 miles away
- 307 Cochin Drive
Woodstock, GA$750,000
4.16 miles away
- 2442 Lower Union Hill Road
Canton, GA$749,900
3.39 miles away
- 800 Ivy Crest Lane
Canton, GA$735,000
4.49 miles away
- 139 Ardsley Run
Canton, GA$735,000
4.47 miles away

403 Pebblebrooke Lane
Canton, GA
LIGHTBOX-IMAGES
























































































































































































































































































































































































































































































